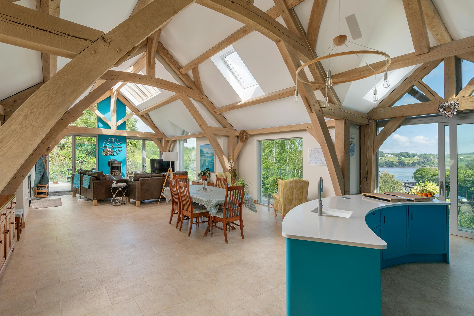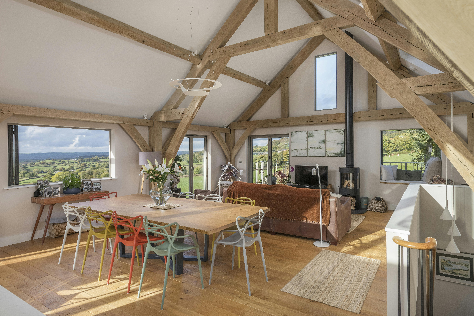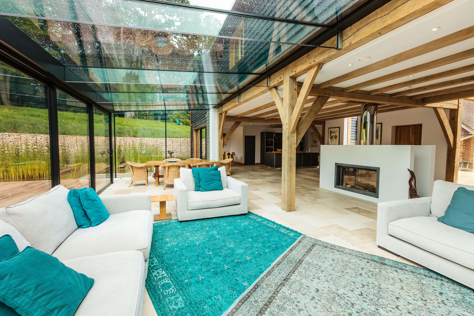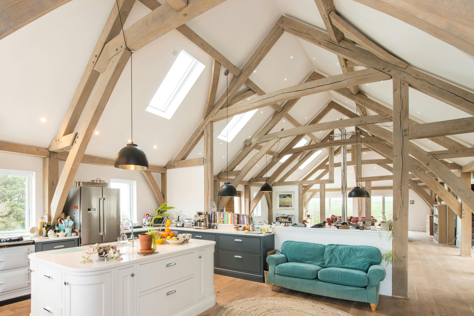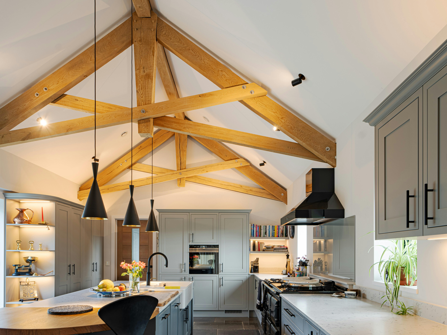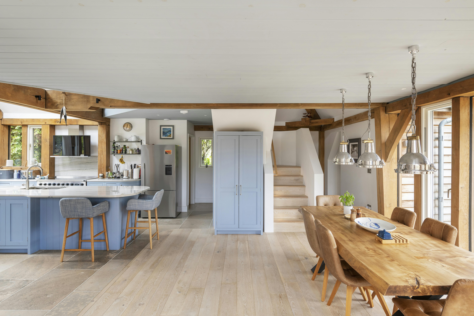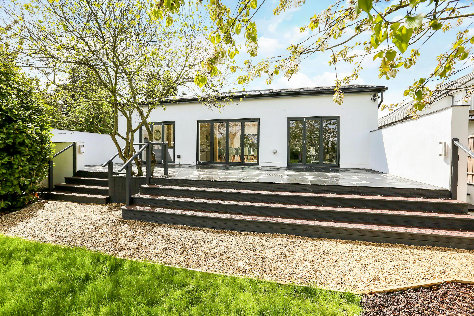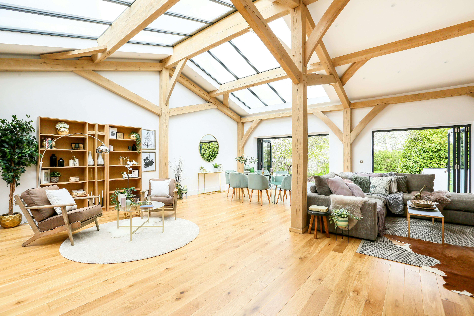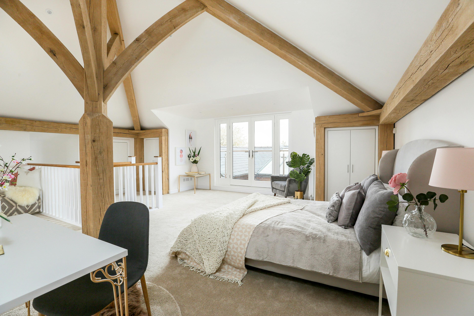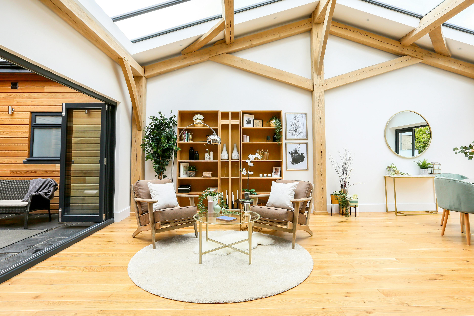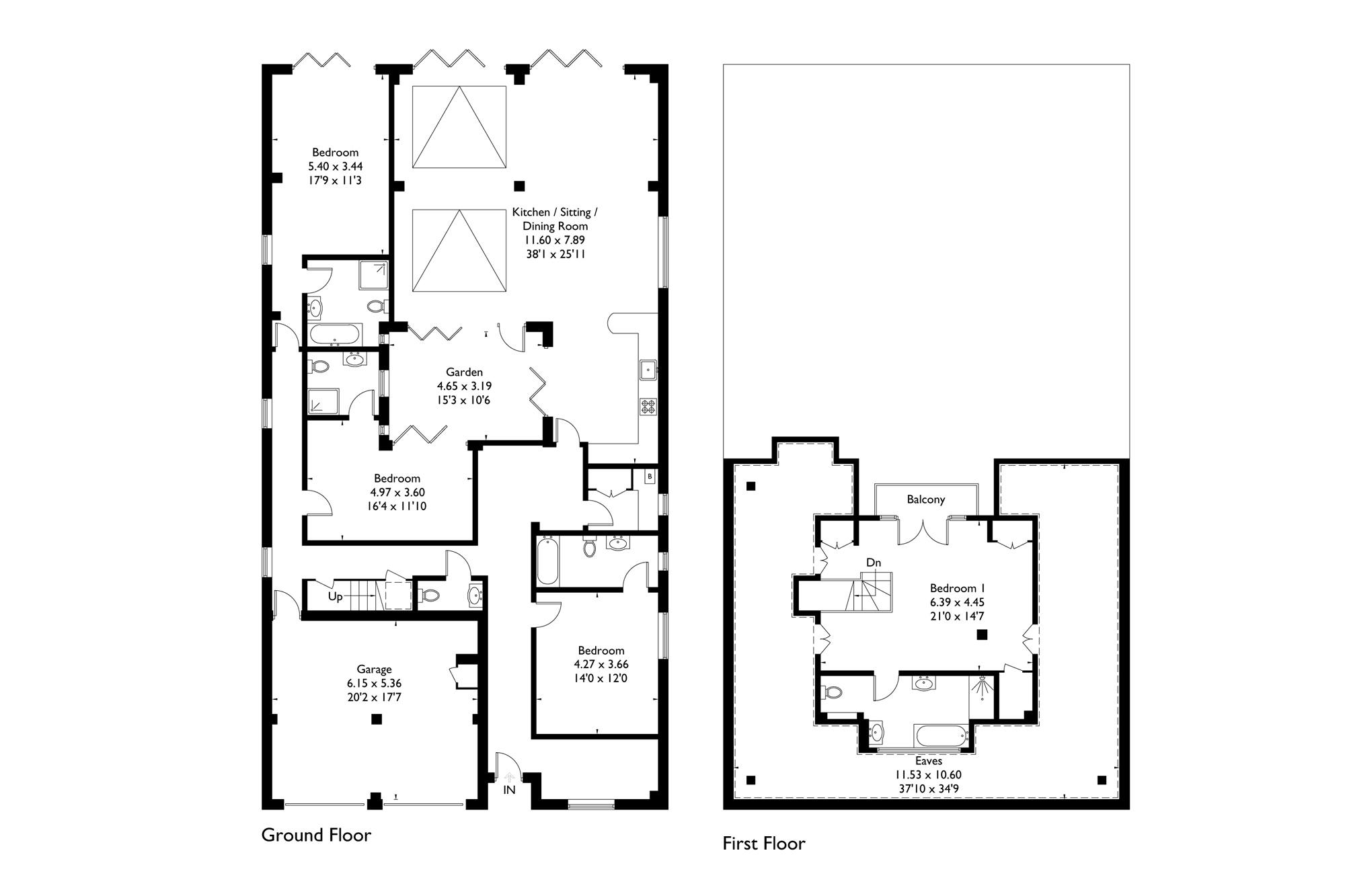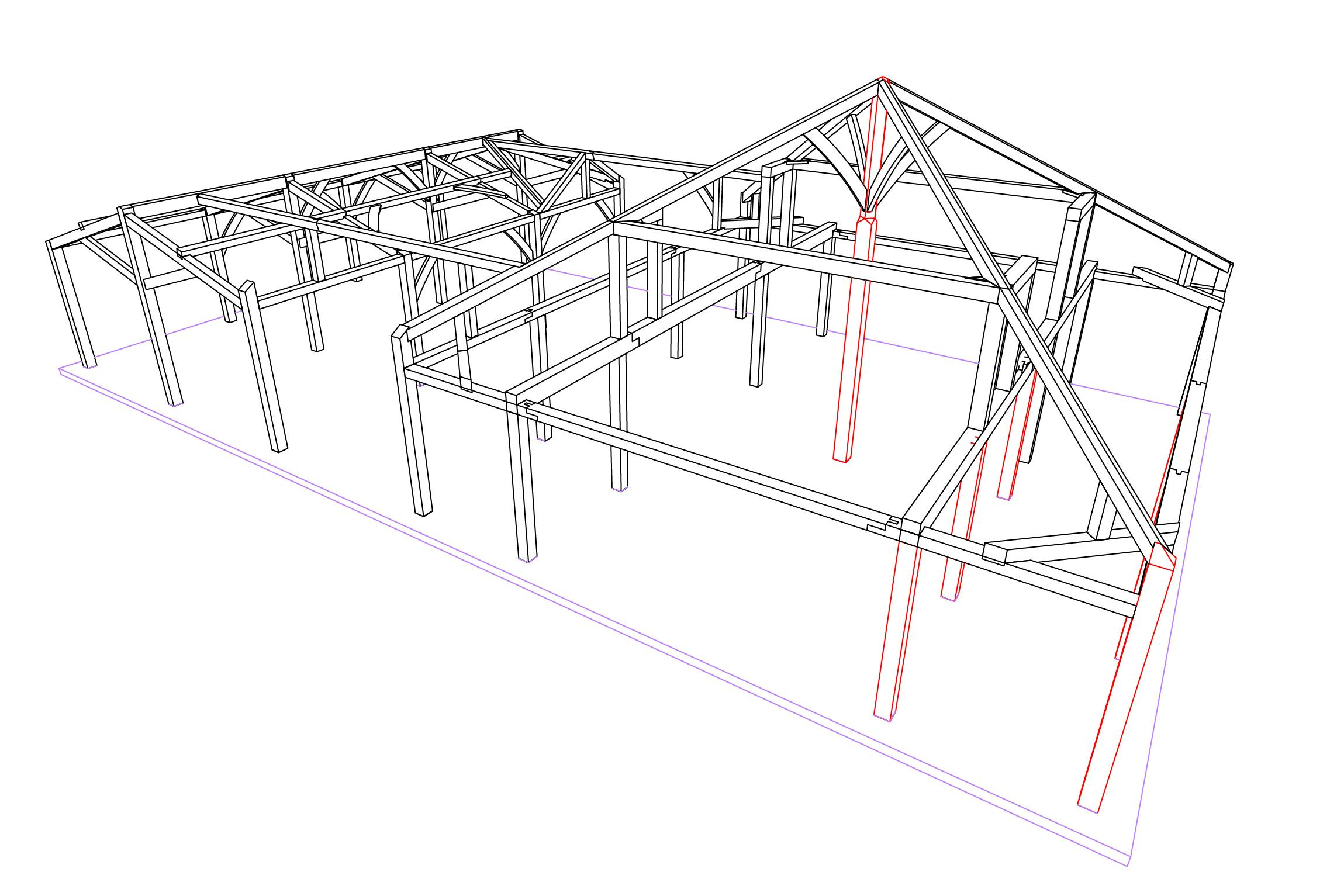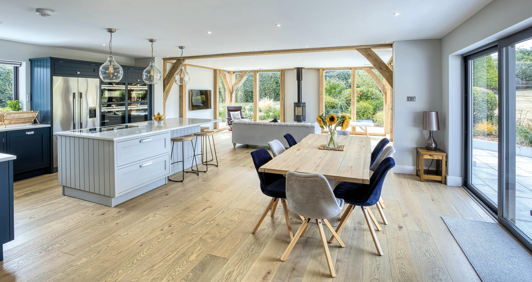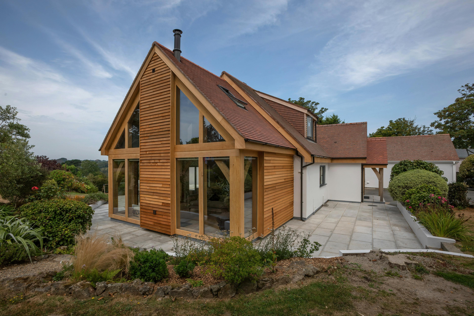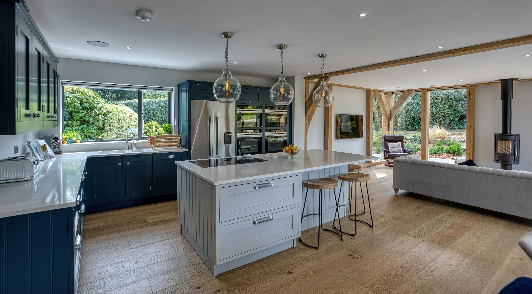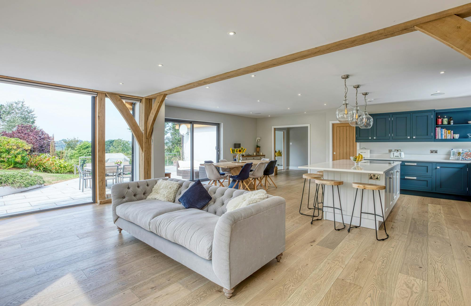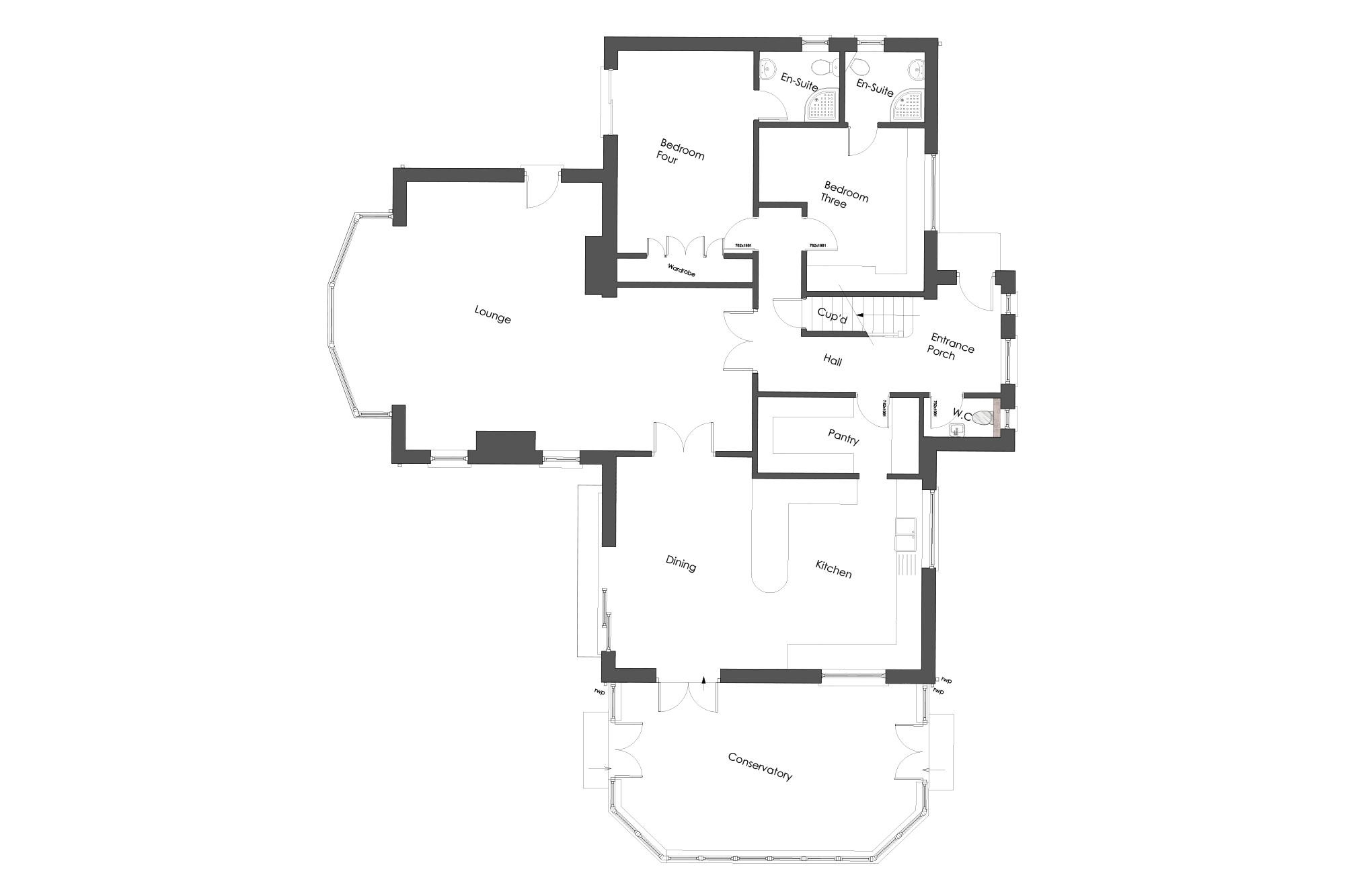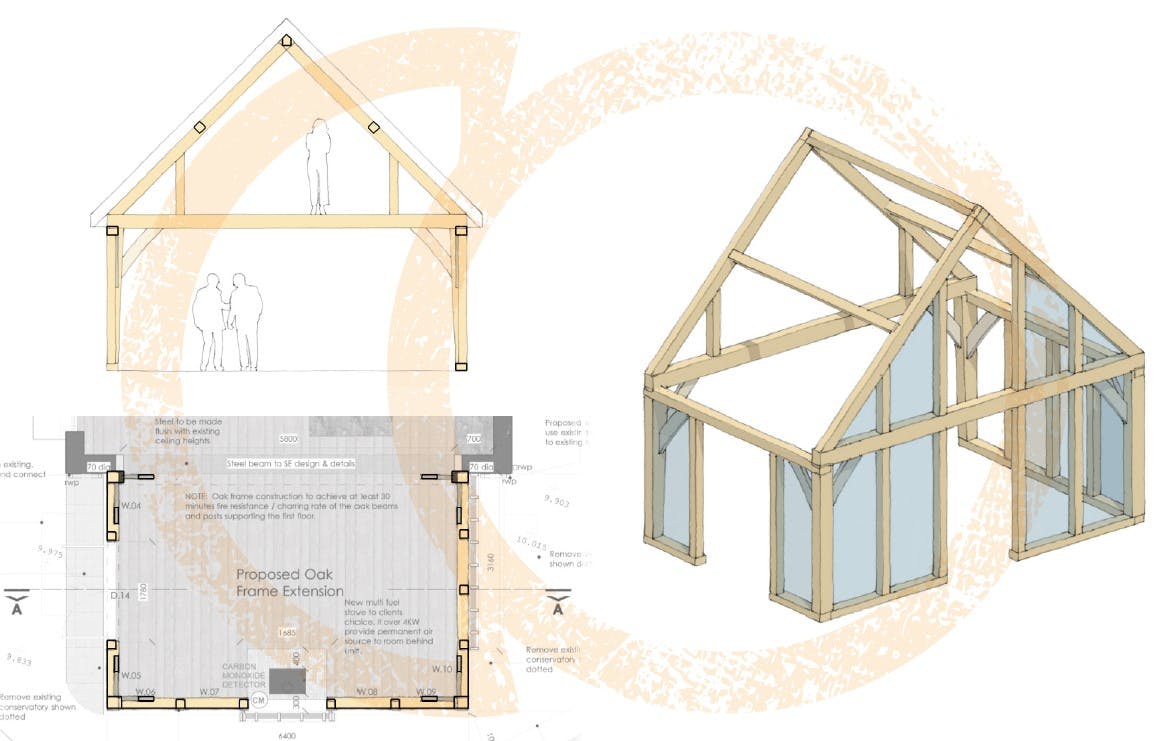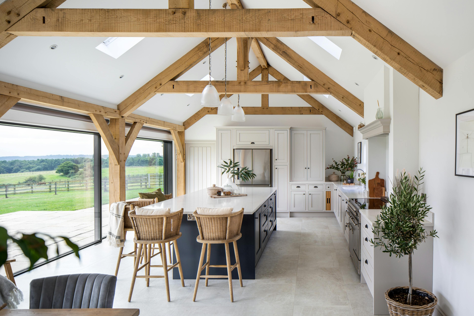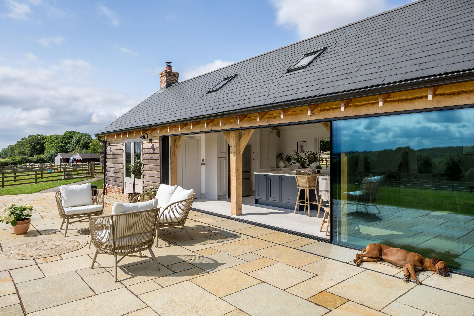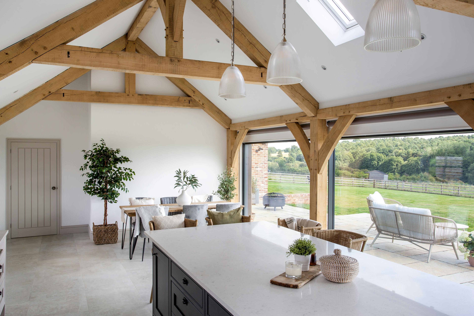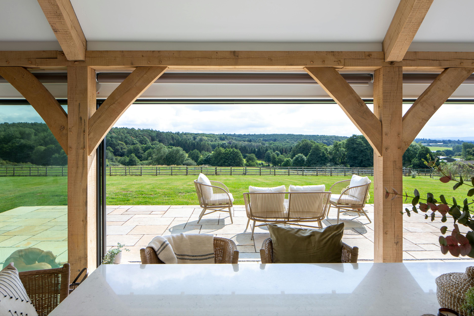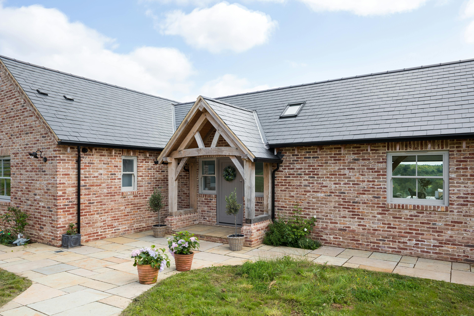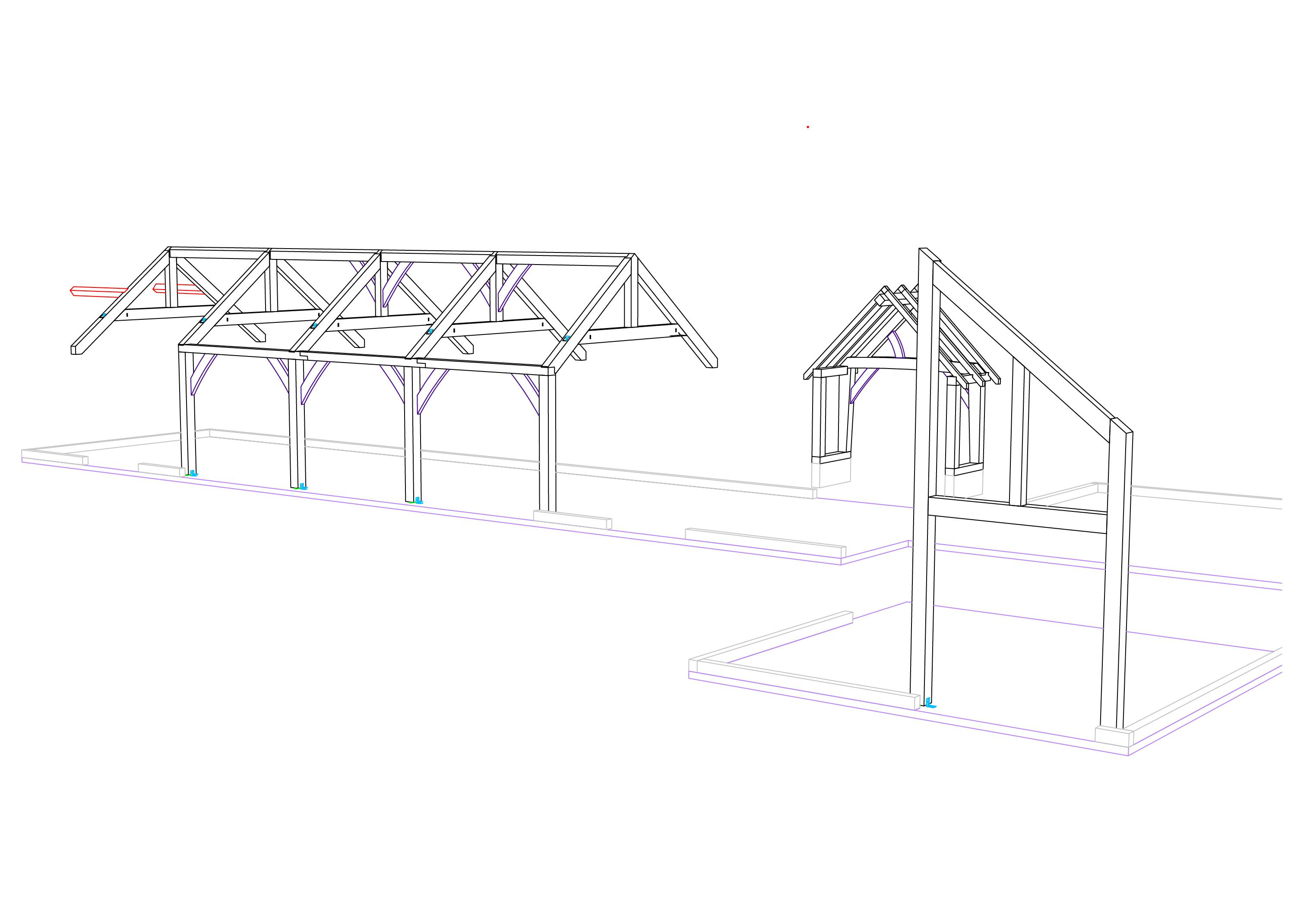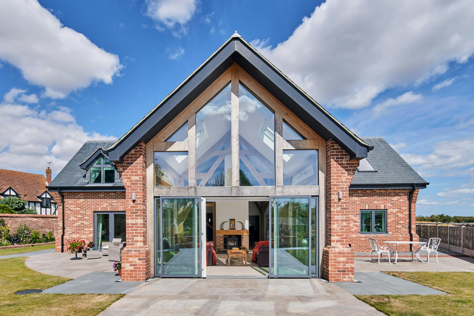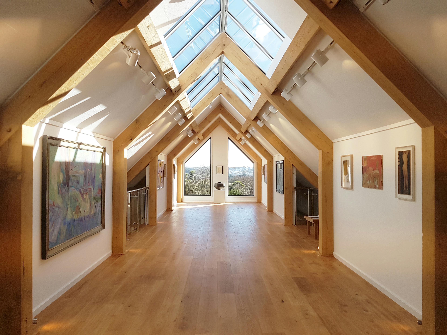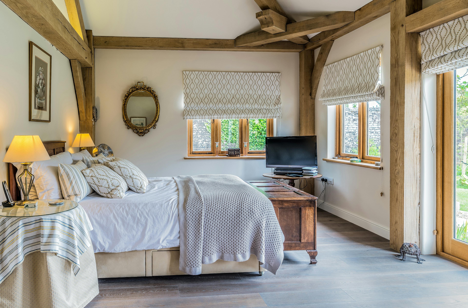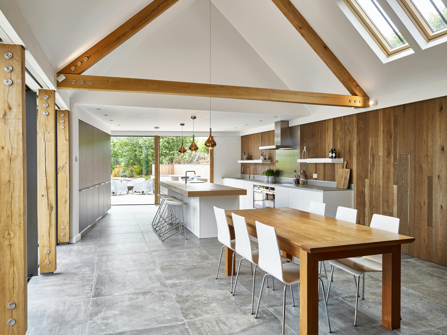Designing an open plan living space
29.08.2022
5 minute read
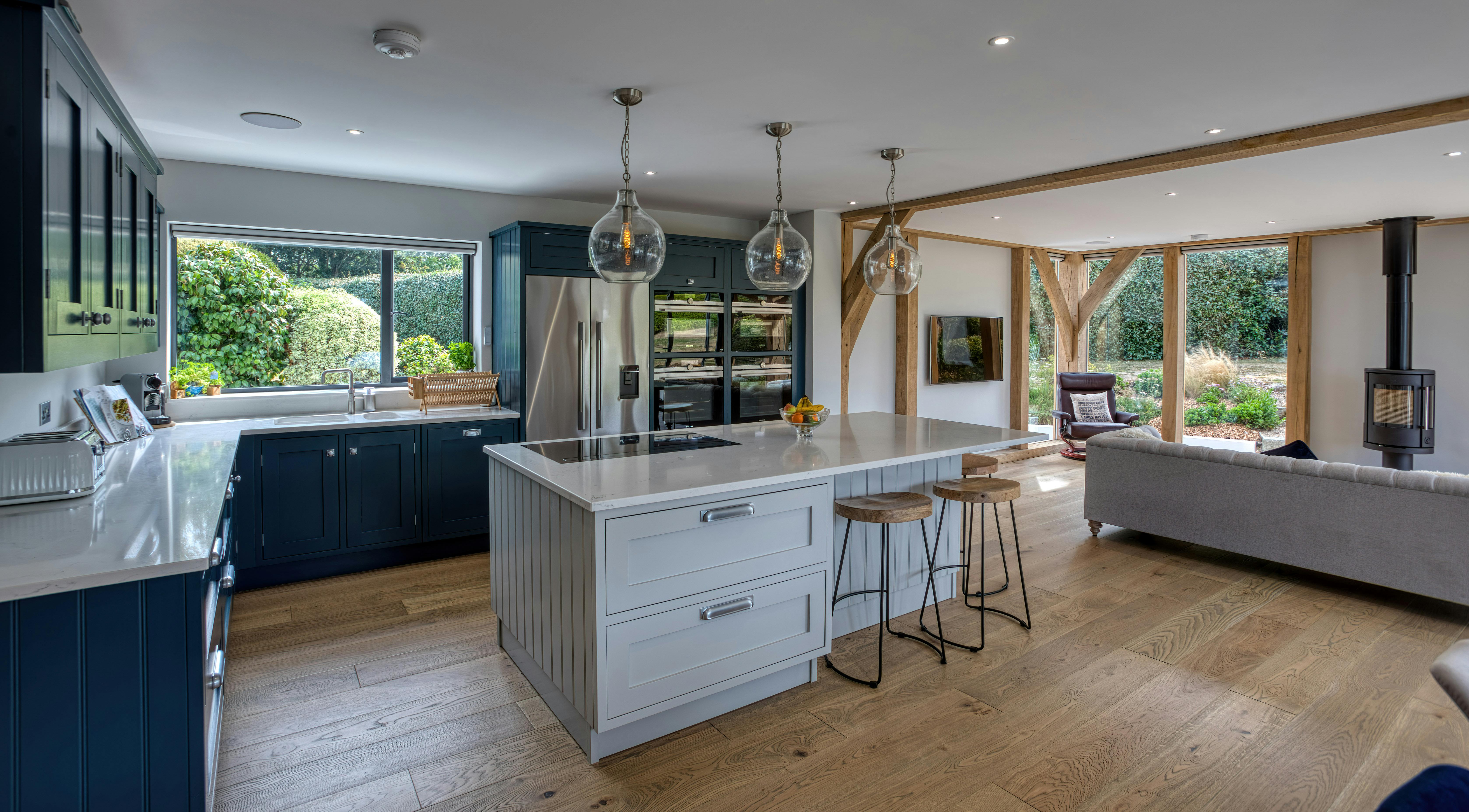
How to design an open plan living space?
Reimagining Open-Plan Living: Balancing Space, Structure and Flow
Designing an effective open-plan living space is about more than having less internal walls – it requires a careful balance between spatial flow, natural light, and structural performance. Whether you’re planning a renovation, extension or new build home, the layout needs to support the way you use the space, while ensuring the structural framework works seamlessly with your design aspirations.
Timber framing offers a versatile and practical solution, allowing large spans and uninterrupted sight lines, while also introducing natural warmth and architectural character. Timber frames, for example, can help define specific zones – such as kitchens, dining areas and living spaces – without the need for solid partitions, maintaining visual connection throughout the plan.
In this article, we explore key considerations for designing open-plan layouts, including structural planning, zoning strategies, glazing, and how material choices such as timber can enhance both performance and aesthetics.
1. Zoning Techniques
- Bays: The space between each cross frame of a structural timber frame is called a bay. Being around 3.5-4m these are ideal spaces to create zones and specific areas within your open plan space.
- Furniture & Rugs: Use large sofas, rugs, or sideboards as “invisible walls” to define living versus dining zones.
- Structural Dividers: Introduce half‑walls, open shelving, trusses, or pillars to subtly separate areas without breaking openness. Align frames with intended zones - kitchen, lounge, dining.
- Split Levels & Mezzanines: A sunken lounge or raised dining platform adds visual interest and natural segmentation
5. Practical Storage
When you’re planning an open plan living area, think about storage. You may want a pantry off the kitchen as part of your home design, and hidden bins in kitchen area to keep the space tidy. Consider where you might be able to incorporate large cupboards for items such as brooms, vacuums, mop buckets and other larger household items you need easy access to. Think about wardrobes or tall cupboards for coats, benches in the entrance way, and under-stair storage.
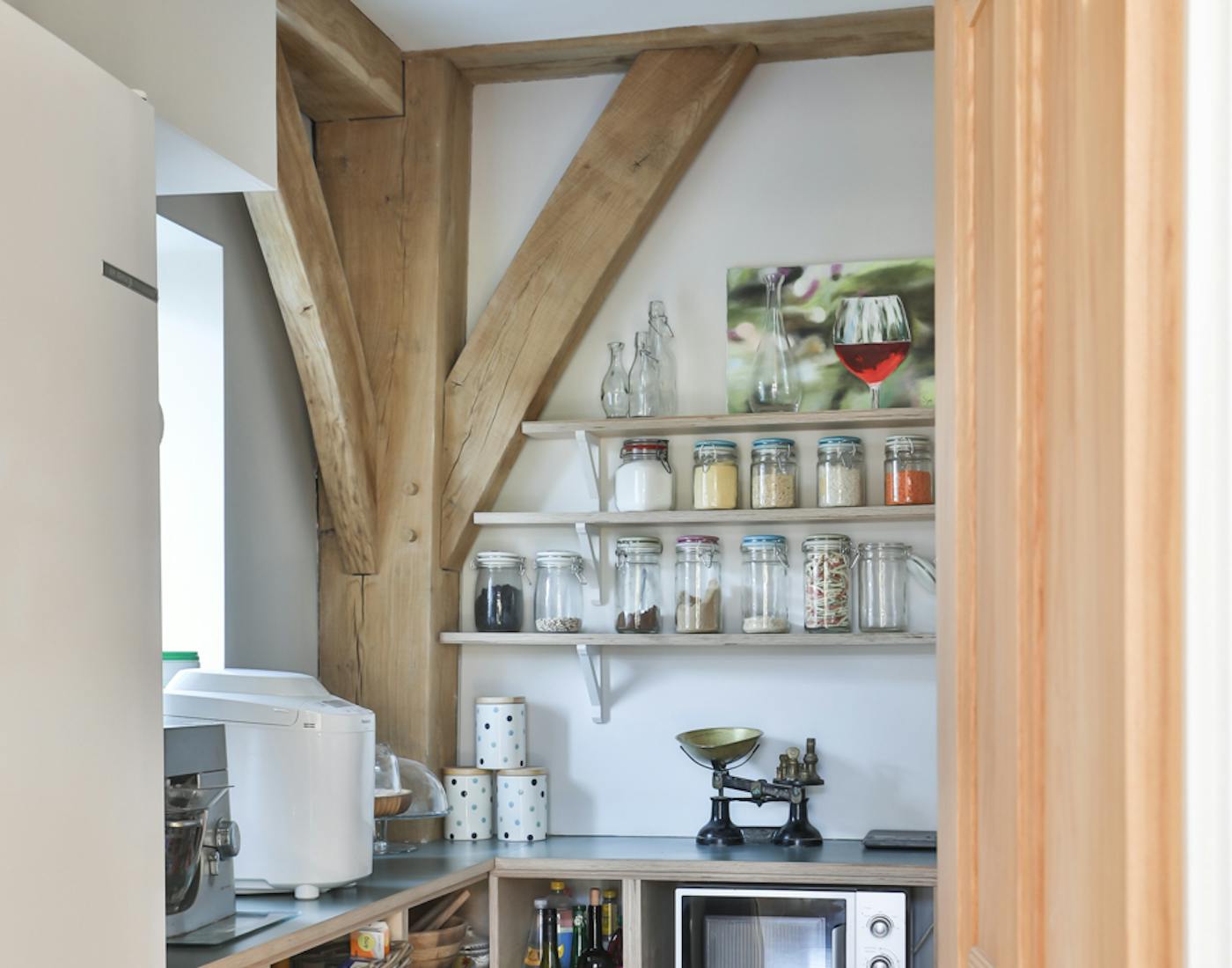

Homes with open plan living areas
Carpenter Oak has designed, crafted, and installed frames for many, many different kinds of homes, and all of them unique. Our customers often choose an open plan layout, and this works well with a timber frame, providing spacious and versatile family living spaces. These three homes were designed to incorporate open plan areas, and all three have done this in a different way, according to the tastes and aspirations of the homeowner.
Bath Road
This new build, two storey oak framed home was built to replace an existing house. The clients wanted extensive open plan spaces as well as a courtyard and double garage included in the frame design.
This house was a finalist in the 2018 Build It Awards for Best Oak Frame Home and fully meets the client’s brief for a beautiful, modern, and stylish home.
Guernsey bungalow
As part of a refurbishment of a 1990s bungalow on Guernsey this client’s architects decided an oak frame was an essential element of this renovation, and the layout of the house was altered to incorporate the new frame.
An old UPVC conservatory was replaced (see old floorplan below) with the oak framed extension to create an impressive open plan modern living area.
New build home in the country
This client was working with Fleming Homes to build a bespoke timber frame home and wanted a single-storey oak framed vaulted kitchen/living space as a focal point in their new house.
With a stunning finished kitchen and bi-fold doors that open out onto a sunny terrace this client has created an amazing open plan living area for their young family.
Open-plan spaces work best when they’re designed with purpose and clarity. By thinking carefully about how you want to use each area and choosing materials that add both warmth and structure, you can create a home that feels open, connected and easy to live in. Timber framing is a great way to introduce natural character while still allowing for light, flow and flexibility.
If you’re considering an open-plan layout for your project, we’d love to help you explore the possibilities and find the right approach for your space. If you have a vision that you are looking to realise then please feel free to get in touch with one of the team to discuss.
Planning a similar build?
Get in touch with our specialist team
Get in touch
