Homes
What sort of space would feel like home?
Do you envision a farmhouse kitchen with a log burner, a back door opening to a herb garden and the countryside beyond?
Or an urban paradise with a Scandinavian kitchen bathed in natural light?
Maybe a blend of both – a traditional aesthetic with spacious, open-plan living?
At Carpenter Oak, we design and build homes as unique as our clients, reflecting the character of their surroundings.
Our exposed timber frames bring natural materials and timeless quality to any space. With the right design and choice of materials, we can frame a home in any architectural style.
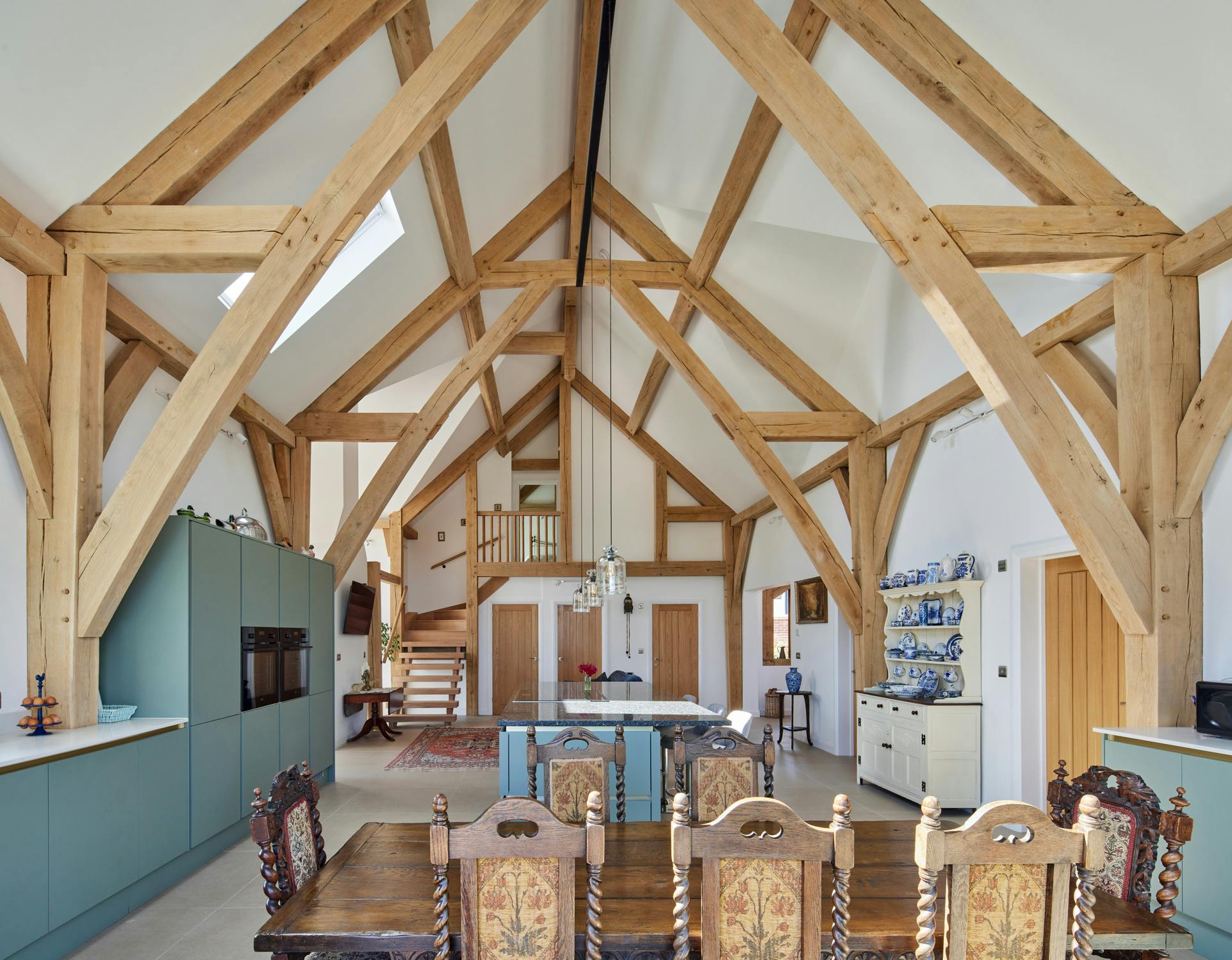
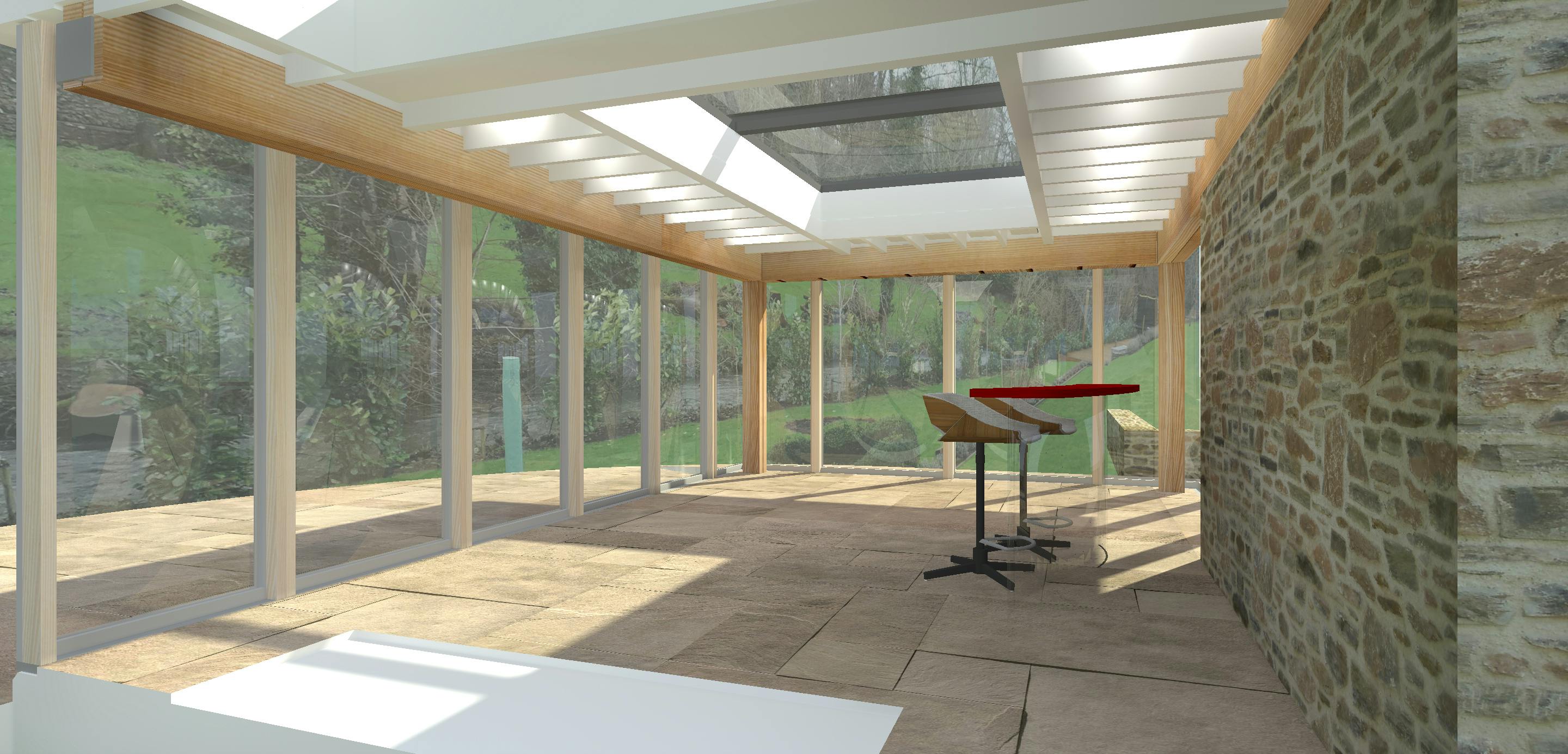
Barn-style Living
In the 1980s Carpenter Oak’s founding directors learned the craft of green oak framing through restoring dilapidated agricultural barns into characterful homes.
As the popularity of barn conversions grew, we started to build homes from scratch, which were faithfully to the character of green oak barns.
Over the years we have continued to hone our craft in traditional green oak framing for traditional projects, whilst also adapting our carpentry and design skills to suit modern approaches to engineered timber structures, with a contemporary pallet of materials.
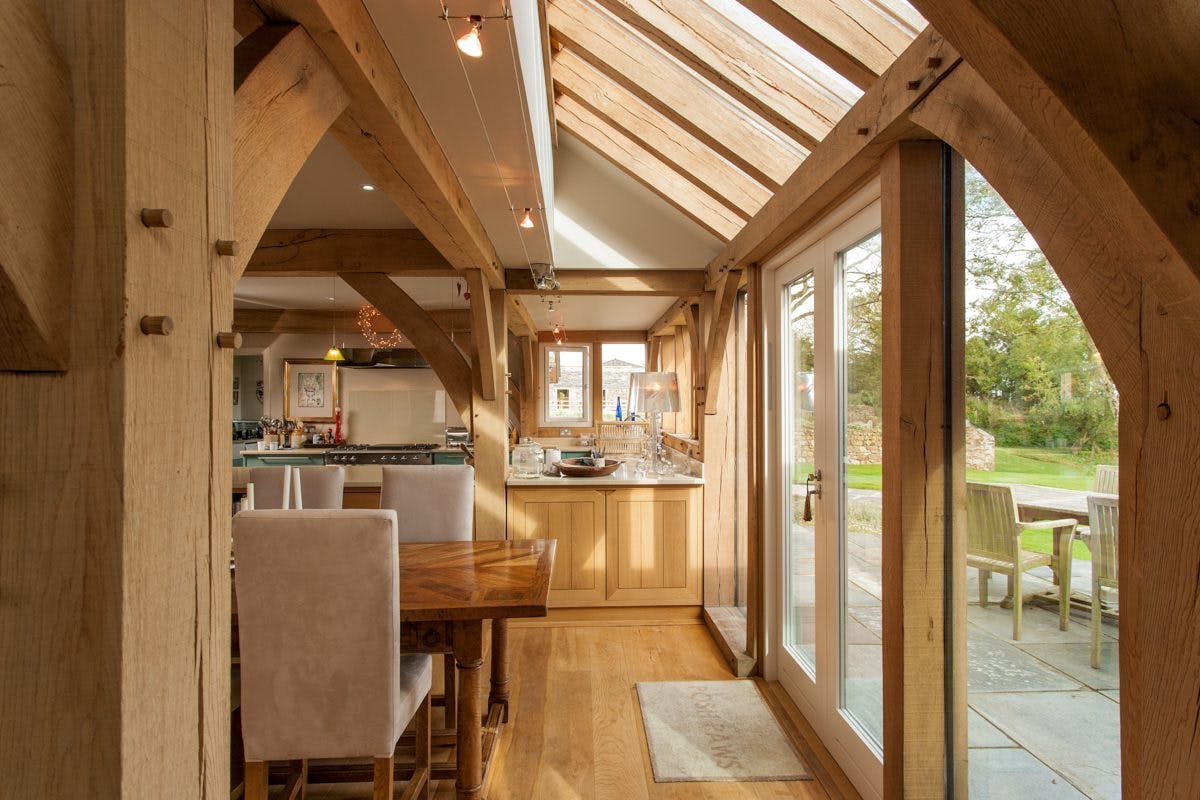
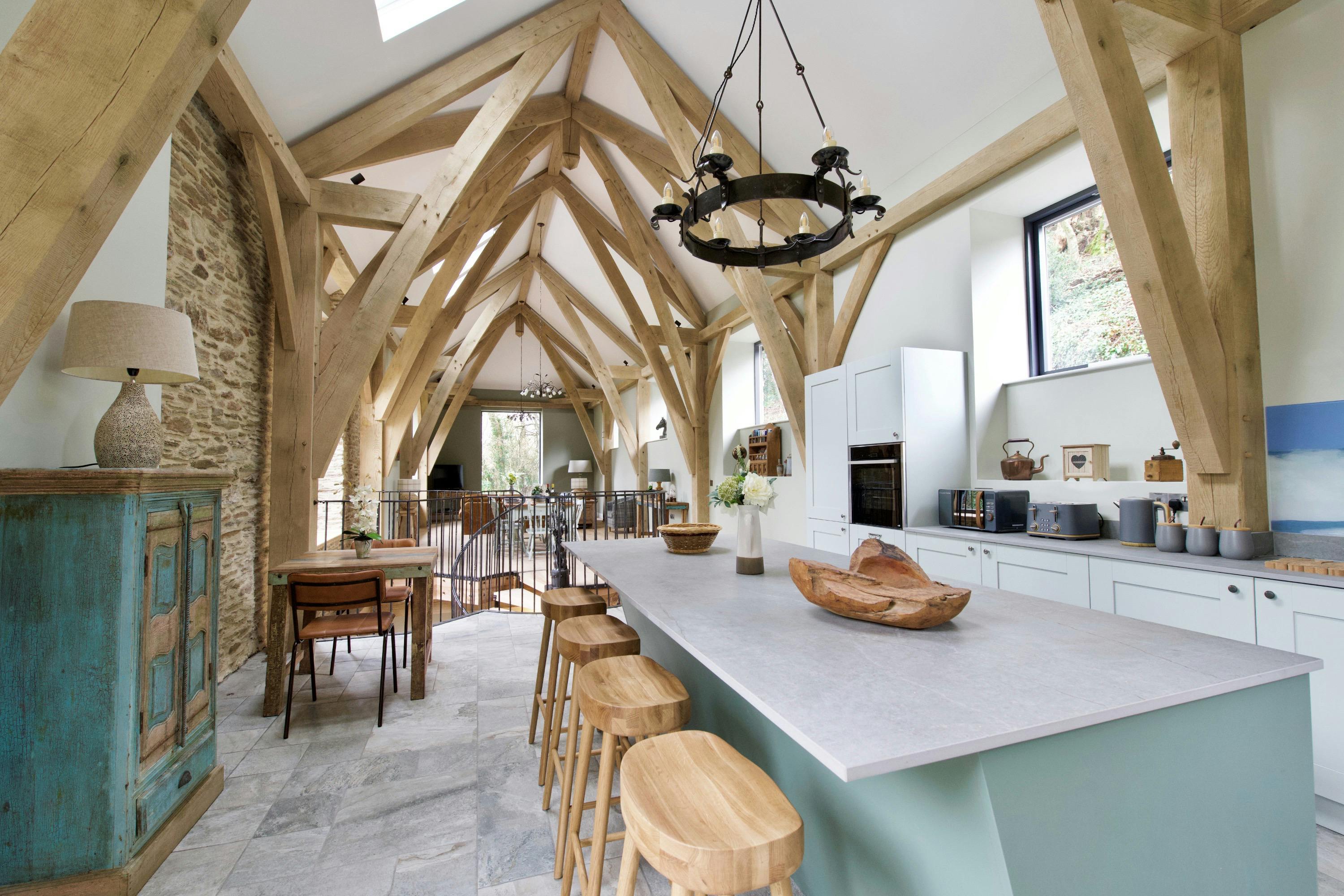
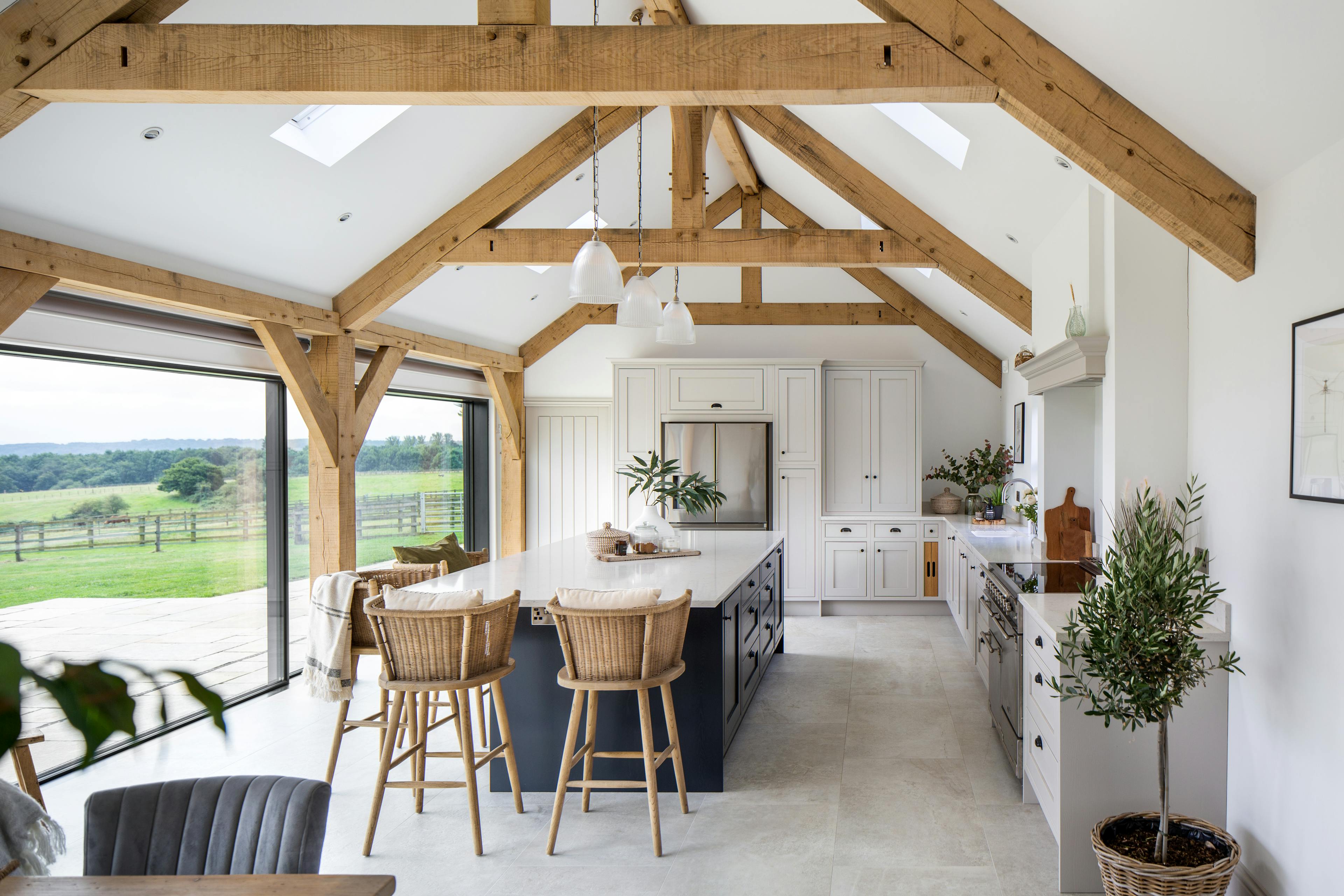
Eco Homes
Timber is a natural choice of material if you are looking to build an eco home.
All of our timber is sustainably sourced, and has a low, or even negative carbon footprint.
Timber is naturally a far better insulator than other materials such as steel, and can therefore be used as a component of the building envelope, in timber framed wall panels, NIPs or SIPs .
Timber framed walls allow more space for insulation than masonry walls.
Our homes often include renewable technologies including solar panels, heat pumps, battery walls and MVHR.
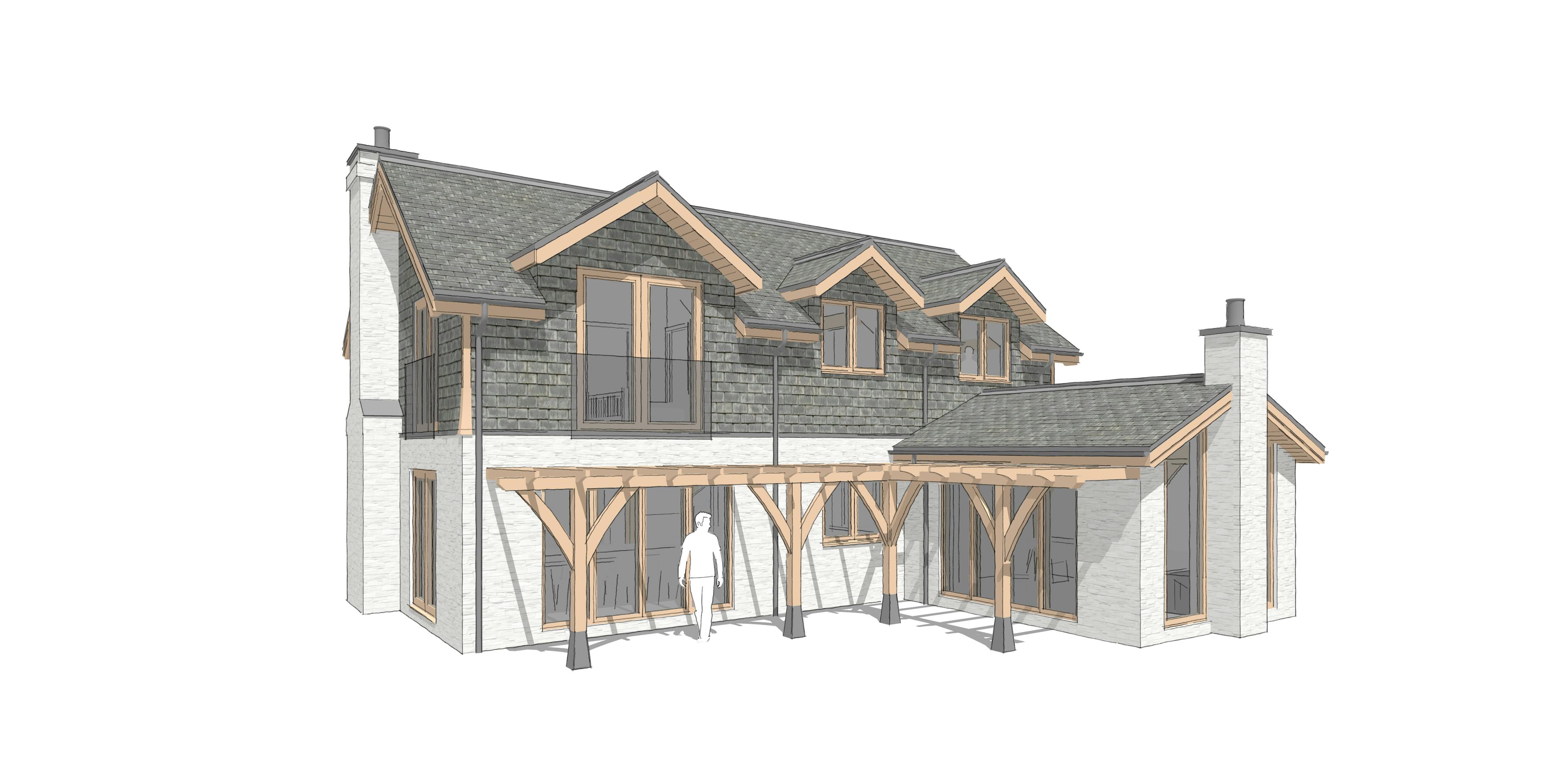
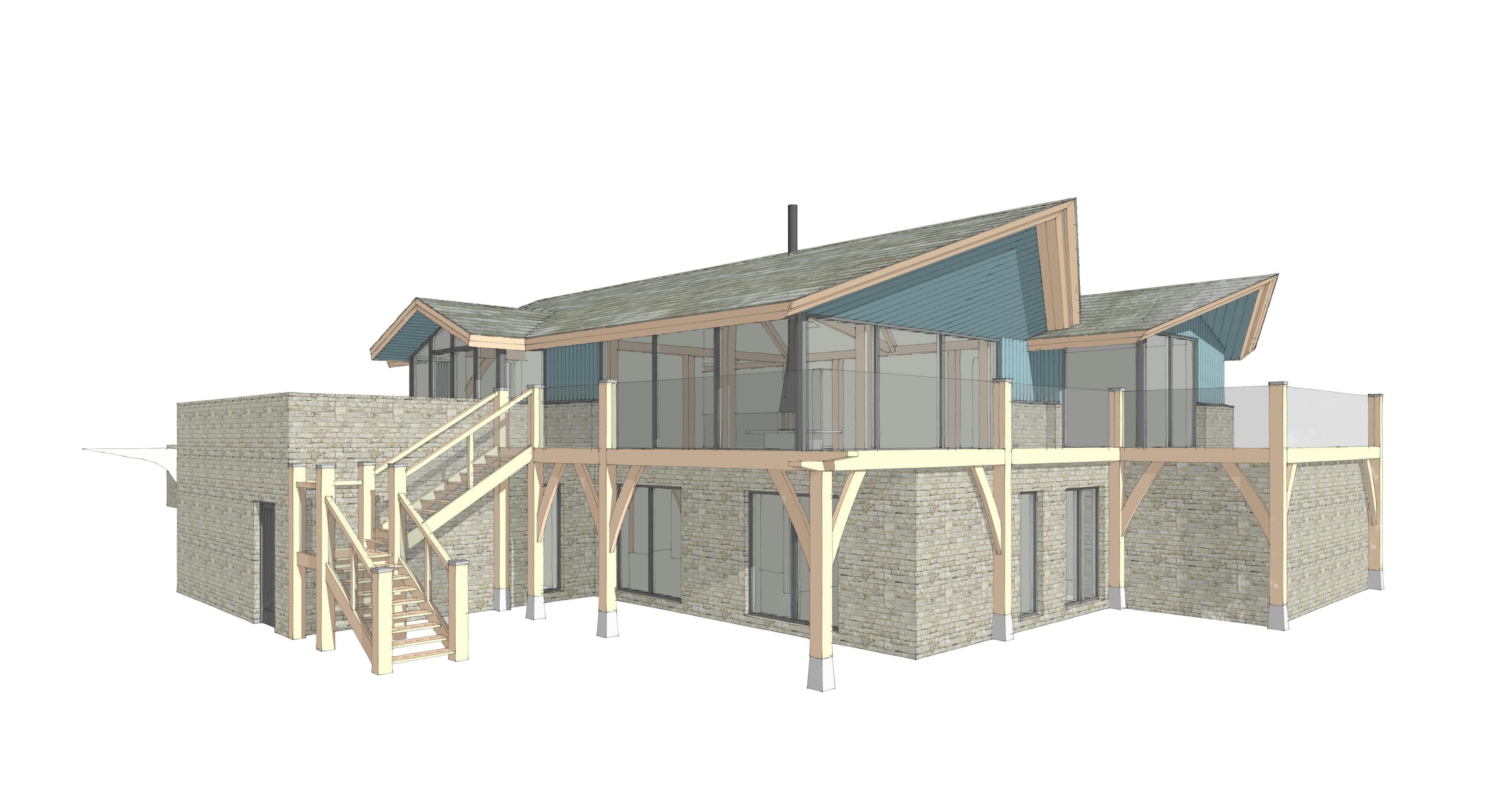
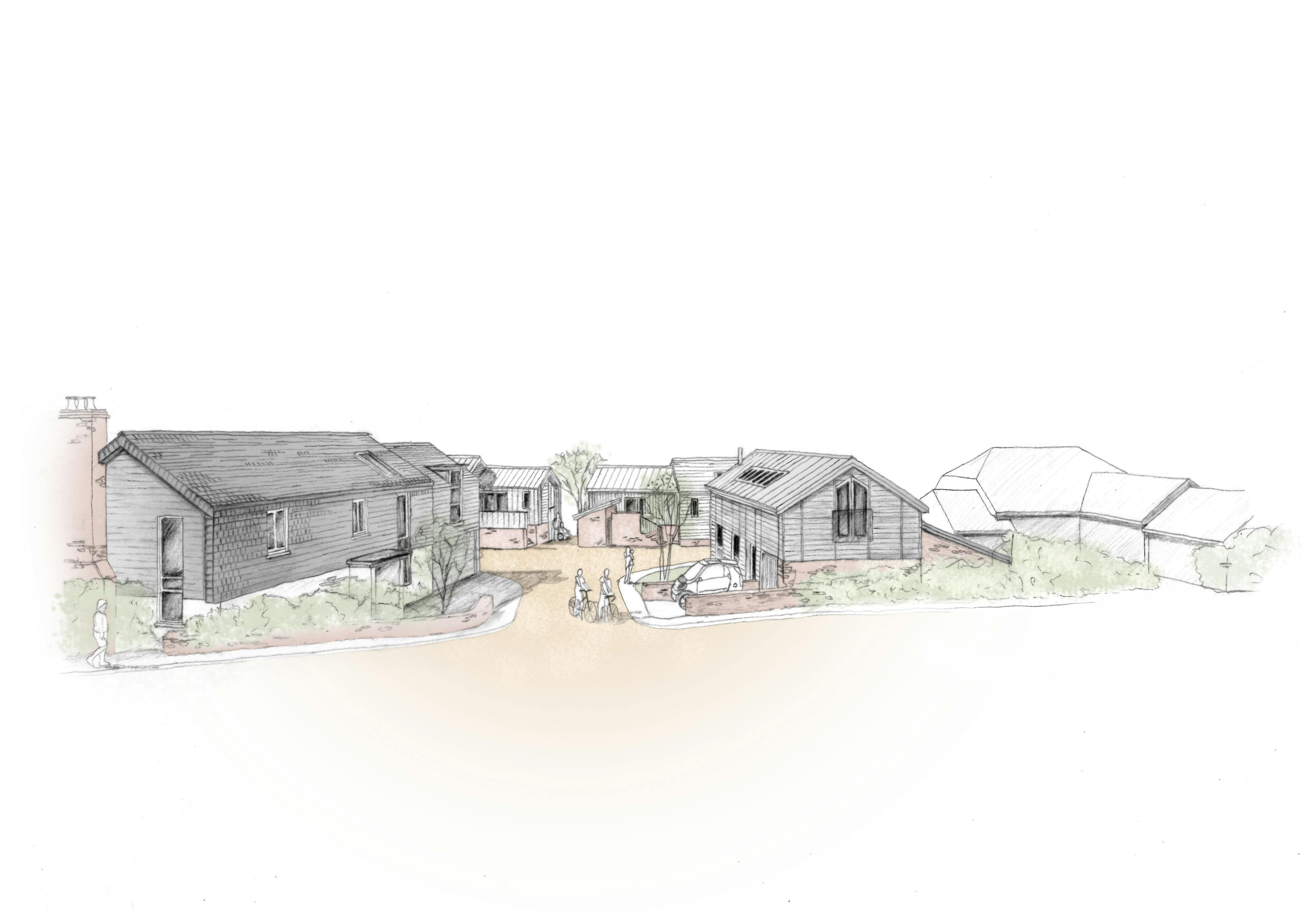
Ready to build your dream timber home?
From concept and design to structure and finish, our team is here to guide you every step of the way.
Get in touch to begin your oak-frame home journey.
Planning Permission for New Homes
Naturally most new homes require Planning Permission, and our architectural services team of RIBA Chartered Architects are on hand to help you through this process.
We can;
- Prepare the planning drawings for your new home
- Submit your Planning Application and act as your Planning Agent
- Arrange any other documentation which needs to be submitted with your Planning Drawings
Read our ‘Planning and Building Regulations’ page for some more background information on planning.
How likely am I to get Planning Permission for my new home?
With homes, there is one key factor which will affect your application above all others… Location, Location, Location!
Planning Applications for new homes in built up areas can be relatively straightforward, for example if you can find vacant ‘infill sites’ or Brownfield Sites which have previously been developed.
As you move out into the countryside, including Green Belt areas, AONBs, National Parks and the Open Countryside, it can be more contentious to build new homes.
Most of our projects are in the countryside, so we are experienced in dealing with the sensitivities of rural planning applications.
Replacement Homes
Wherever you are looking to build, if you are able to purchase an existing home in disrepair, which is in need of replacement, this can be a relatively straightforward way to achieve Planning Permission for a new home.
Planning Policy can often support replacement homes even in sensitive areas such as Conservation Areas, Green Belt areas, AONBs, National Parks and the Open Countryside.
Class Q Homes: Converting and Replacing Existing Agricultural Buildings
Having any existing structure on the site where you want to build will also grease the wheels of the planning process.
Barn Conversion of existing Agricultural Buildings can even sometimes be achieved without Planning Permission, through your Class Q Permitted development rights.
You can find more information in this information leaflet.
Paragraph 84 Homes: New Homes in the Open Countryside
Paragraph 84 of the National Planning Policy Framework sets out five potential routes where Planning Policy can support isolated new homes in the open countryside.
- Exception A: Homes for Rural Workers
If you can demonstrate a reason why a rural worker needs to live in the countryside, this can provide justification for a new home in the countryside. These are sometimes also referred to as homes with an ‘Agricultural Tie’.
- Exceptions B-C: Refuse of Existing Buildings
Exceptions B-C all relate to existing buildings, giving routes for historic or disused buildings to be converted into homes in order to enhance the countryside, or for existing homes to be subdivided.
- Exception E: Design of Exceptional Quality
Paragraph 84 also allows for projects of exceptional design quality to be built in the open countryside if they are truly outstanding and would significantly enhance the immediate setting.
These are the most famous type of Paragraph 84 homes, and are often known as ‘Grand Designs Homes’.
At Carpenter Oak we aim for all of our homes to be of exceptional architectural design quality, and we would be hugely excited to help design and build your Paragraph 84 home.
We can help you design the home you're dreaming of
Book an initial consultation
Get in touch