Extensions
Adding a wow factor space to your home
You may already live in an amazing home, but perhaps you just need that extra bit of space.
Maybe you want a new wow space within your home, such as a spacious kitchen/dining room filled with light and character?
Maybe you already have a poorly constructed extension or conservatory which you are looking to replace?
Or perhaps you would like to add a large extension which adds considerable space and value to your property?
At Carpenter Oak we are excited by the challenge that every extension presents, from smaller garden rooms, to larger imposing extensions.
Single storey extensions are particularly well suited to oak frames, as our oak framed trusses can create vaulted ceilings, lending a sense of spaciousness and drama to your extension.
We often add single storey wings to new homes, to bring the beauty of our oak framed roofs into the ground floor living spaces.
Thinking of extending your home?
Our team specialises in oak, Douglas fir, and glulam frame extensions that combine architectural elegance, structural integrity and energy performance.
Contact us to explore your ideas and start planning.

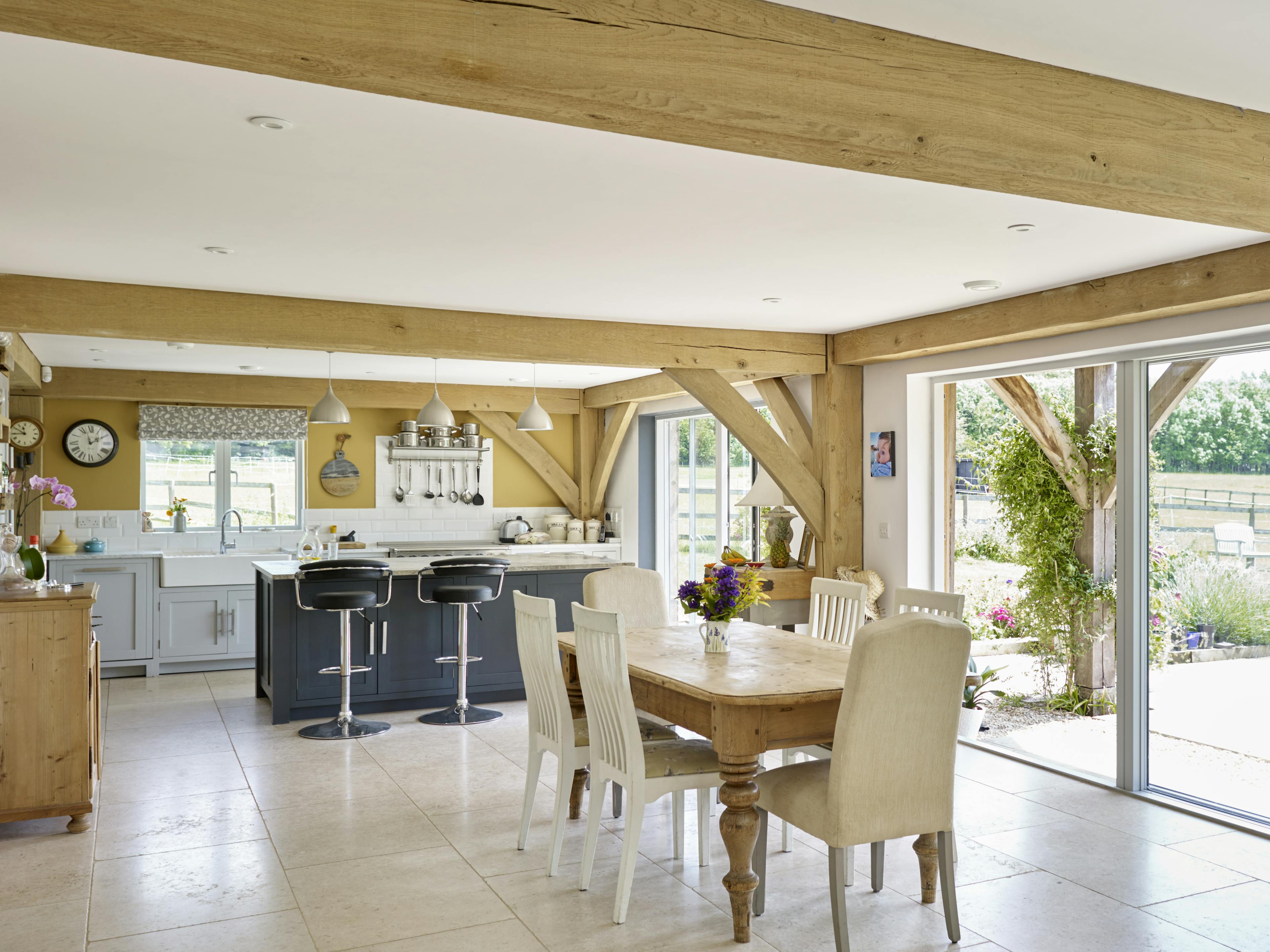
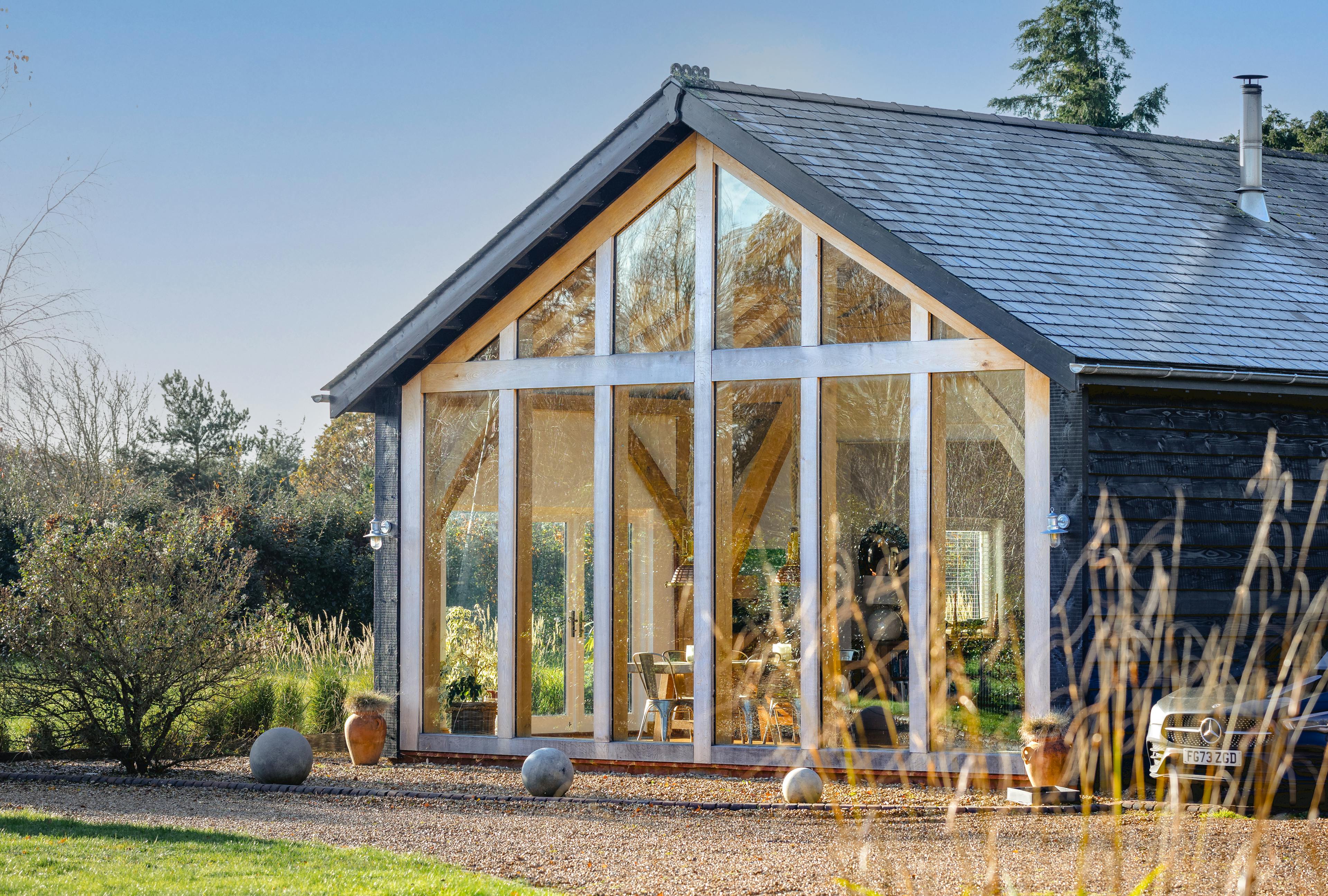
What type of extension are you looking for?
There are lots of different types of extensions which we get involved with. The examples on this page include:
- Single Storey to the side or rear of your home
- Two Storey to the side or rear of your home
- Porch enhancing the front entrance to your home
- Link Building where a ‘link building’ separates your main home from the extension
Many of our extensions include almost entirely glazed walls including:
- Garden Rooms which tend to include a solid pitched roof
- Orangeries which tend to include a glazed lantern, on a flat roof or mansard roof
- Conservatories which include almost entirely glazed on both the walls and the roof
Our heavily glazed extensions are explored further on our ‘Garden Rooms’ page.
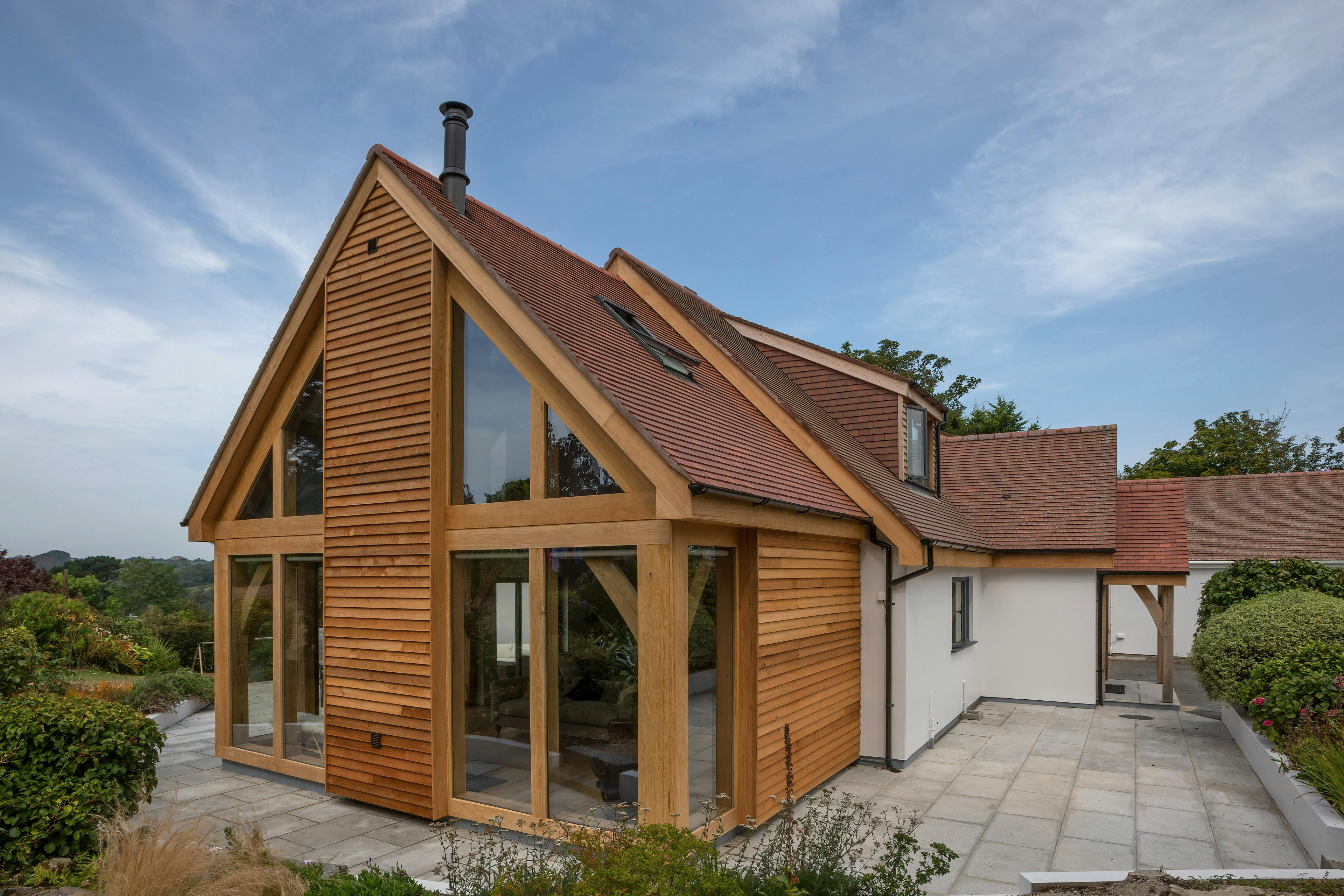
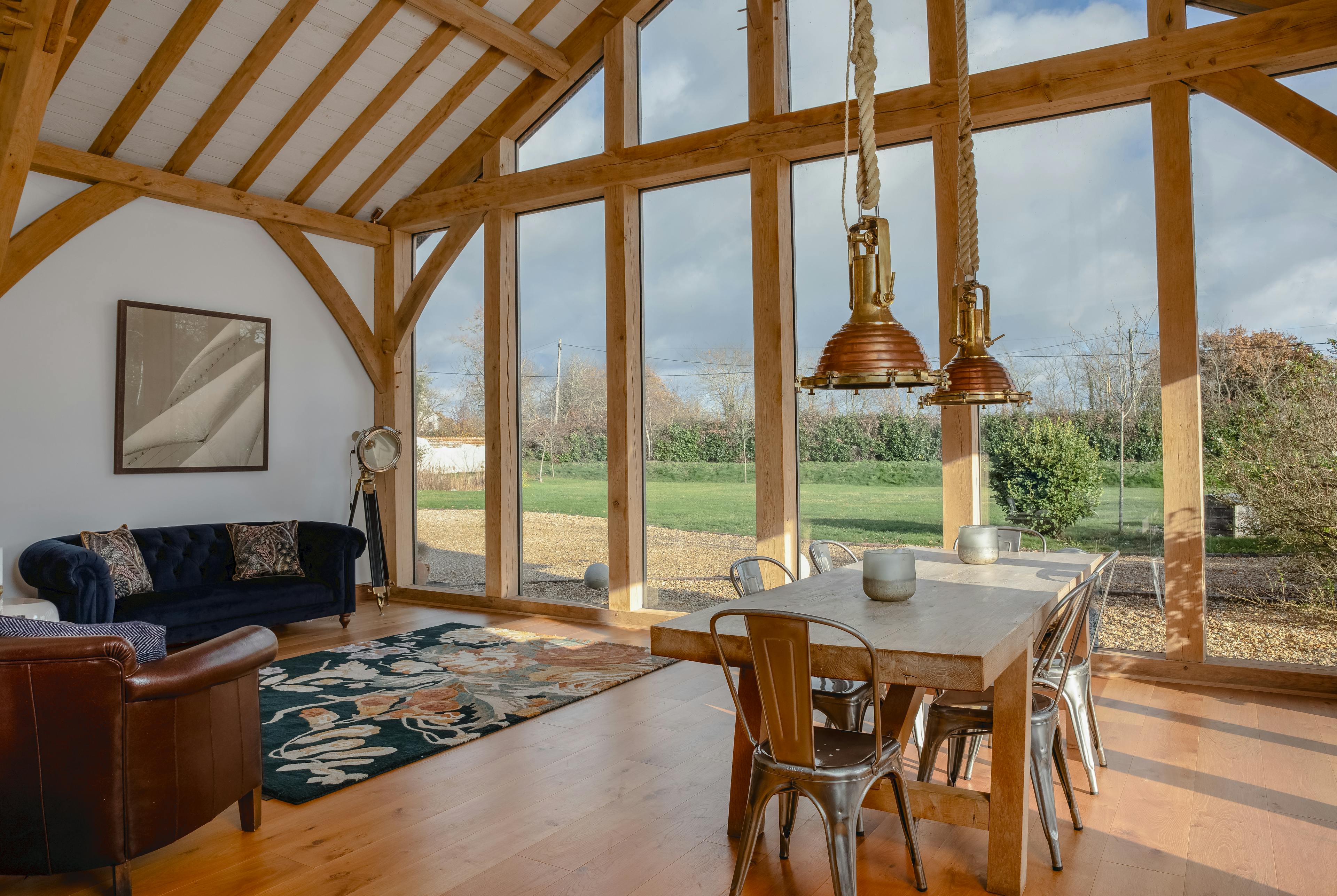
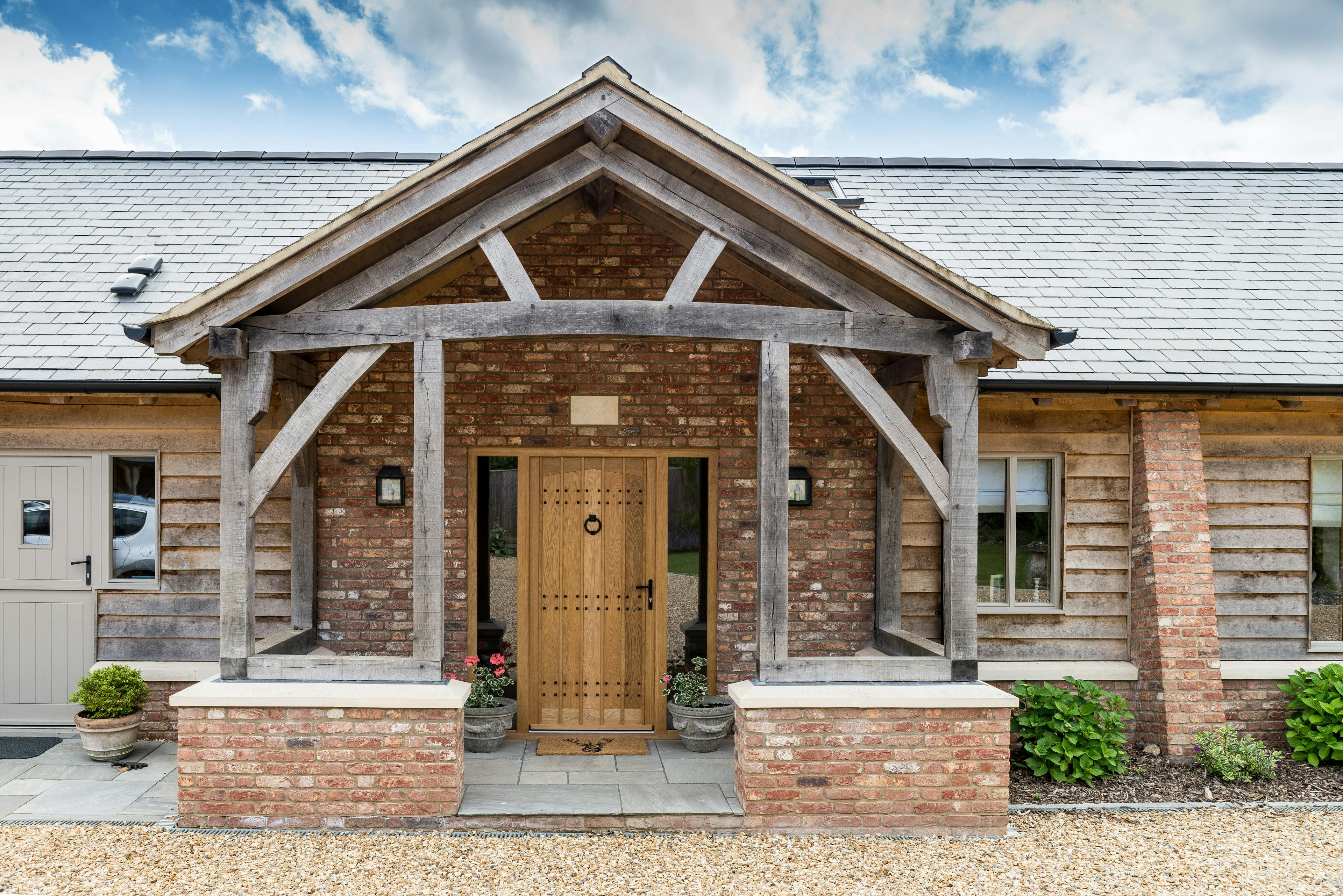
Do I need Planning Permission for my Extension?
Many building projects such as extensions may not require Planning Permission.
Read our ‘Planning and Building Regulations’ page for some more background information on planning.
You can also find more information on most of the extension types on the Planning Portal.
Single Storey Rear Extensions
Many single storey rear extensions do not require planning permission, if they are within certain limits, for example:
- If they do not extend beyond the rear wall of your home more than 8m for a detached home, or 6m for a terraced or semi -detached home
- If the materials are similar in appearance to your existing home
- If the ridge is no higher than 4m
- If the extension is within 2m of the boundary, the eaves height must be no higher than 3m
For more information visit the Planning Portal.
Two Storey Rear Extensions
Rear extensions can even be two storeys tall, again within certain limits, for example:
- If the eaves and ridge is no higher than your existing home
- If the materials are similar in appearance to your existing home
- And as long as you are not in designated land, such as a National Park, Area of Outstanding Natural Beauty or Conservation Area
For more information visit the Planning Portal.
Side Extensions
Many single storey side extensions do not require planning permission, if they are within certain limits, for example:
- If they are not more than haft of the width or your existing home
- If the materials are similar in appearance to your existing home
- If the ridge is no higher than 4m
- If the extension is within 2m of the boundary, the eaves height must be no higher than 3m
Porches
Most extensions to the front of your home would need planning permission, however, porches can be an exception provided:
- The area of the porch (measured externally) is less than 3m2
- No part of the porch is more than 3m tall
- The porch is more than 2m from any boundary which is next to a road
You can find more information on the Planning Portal.
Conservatories
The rules on conservatories are very similar to the other types of extension listed above, except that the requirement for the materials to match your original home does not apply.
You can find specific information on conservatories on the the Planning Portal.
We can help you build an incredible addition to your home
Book an initial consultation
Get in touch