Structural Timber Frame Architects
We understand that an architect is central not only to the design of a building but to the smooth running of the whole project. Architects guide clients through the whole design and construction process from the overall look of the project, right down to the quality of the materials and fixtures. They serve a pivotal role; planning, supporting timely strategic decision making and keeping the project on track with its programme and budget.
When a customer wants to work with us they can either:
- Commission an architect who we will collaborate with, or
- Use our in-house architect who can provide a full end-to-end service.
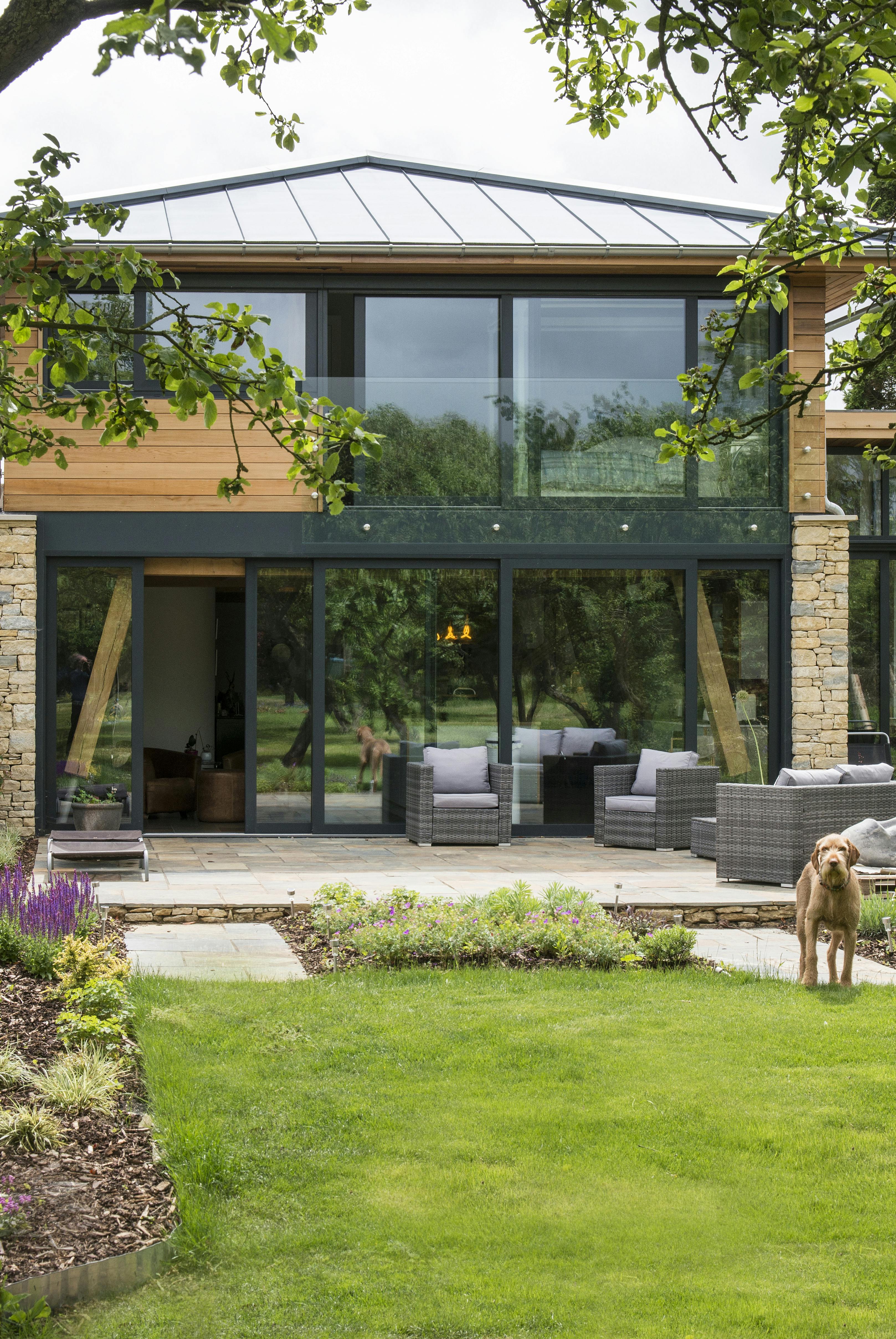
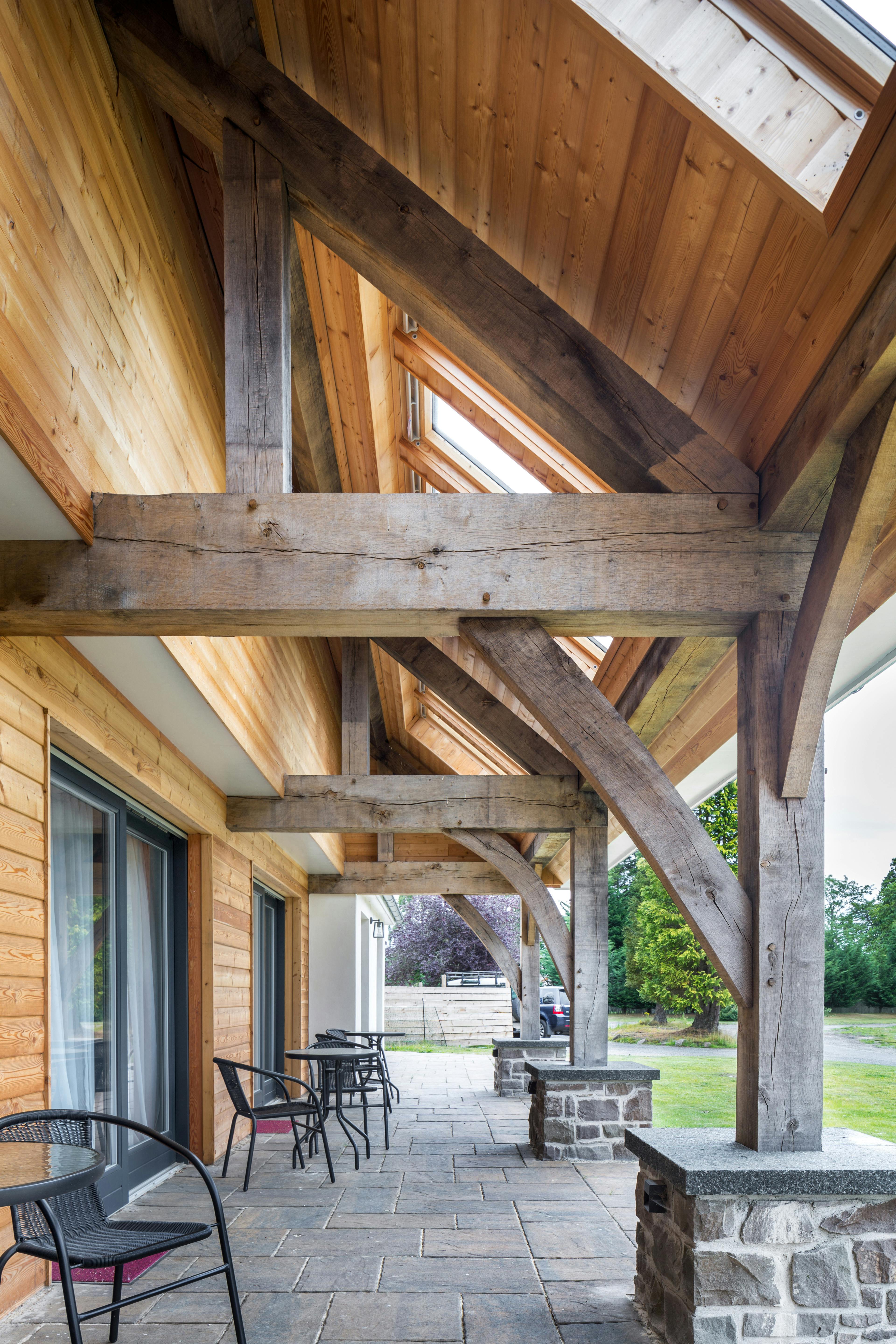
Collaborating with architects
We regularly collaborate with some of the country’s most accomplished architects in practices large and small; local, national and international: Squire and Partners, Foster and Partners, Feilden Clegg Bradley Studios, Roderick James Architects, VESP, Harrison Sutton and BBH Architects.
We have long-established working relationships with several professional and award-winning practices and we welcome the opportunity to work with architectural practices throughout the UK on both residential and commercial projects.
We can input frame design services at various project stages, but usually near the start of a project, and our services are aligned to RIBA stages as follows:
- RIBA Stage 0-3 - Design consultancy
- RIBA Stage 4-6 - Technical design
As part of our what we provide, you can expect to receive a full set of documentation for the build, consisting of:
- Full technical oak frame design or wrap-around architectural services
- Architecturally approved Standard Details
- Plans and design statements required for planning applications
- Engineering certification of structural integrity needed for Building Control
Our timber frame designers will interpret an architect’s provisional scheme. We will establish a well thought out, structurally sound oak frame design in preparation for ordering materials and constructing the frame in the workshops.
Our frame design is informed by nearly 40 years of experience. Every single frame and building evolves differently, and we ensure that each Carpenter Oak frame design adds exactly the required style and structure.
Collaborate with Timber Frame Specialists
Bring your architectural vision to life with a team that understands design integrity, structural performance, and buildability. From concept development to final detailing, we’re here to work with you.
Get in touch to explore collaborative design and tailored structural solutions.
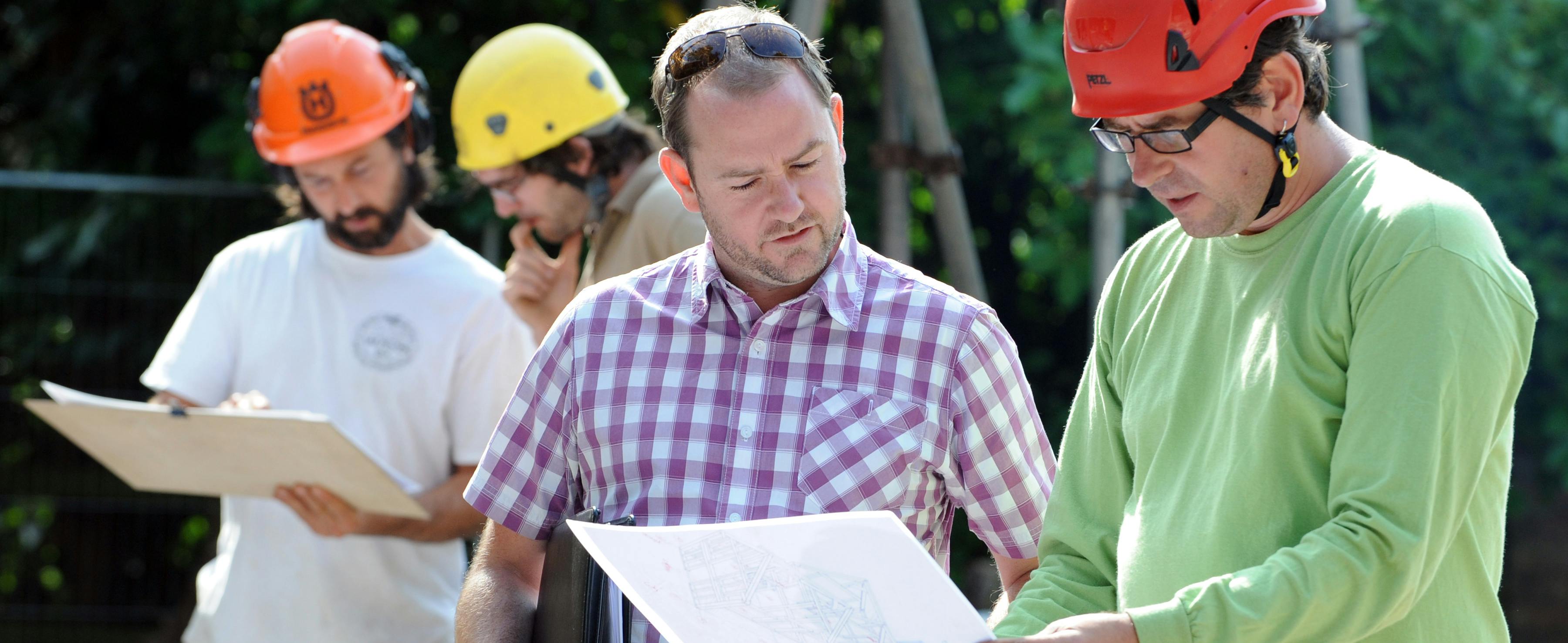
Using our in-house architects
Our architectural design team offers a personal and flexible service that includes everything you need to design your building, including managing your planning and building control application. We will support you through the design process, keeping you fully informed about the progress of your project along the way.
We combine our structural timber framing expertise with creative and imaginative architectural design to bring your projects to life. We can help you build anything – from extensions and cabins to outbuildings and ambitious new homes.
Find out more about our Architectural Services.
Design with Confidence from the Start
Planning your own timber-framed home, extension or other space? We’ll help you turn ideas into detailed, buildable plans, balancing aesthetics, structure, and your budget.
Speak to our team about how we can guide your self-build journey.
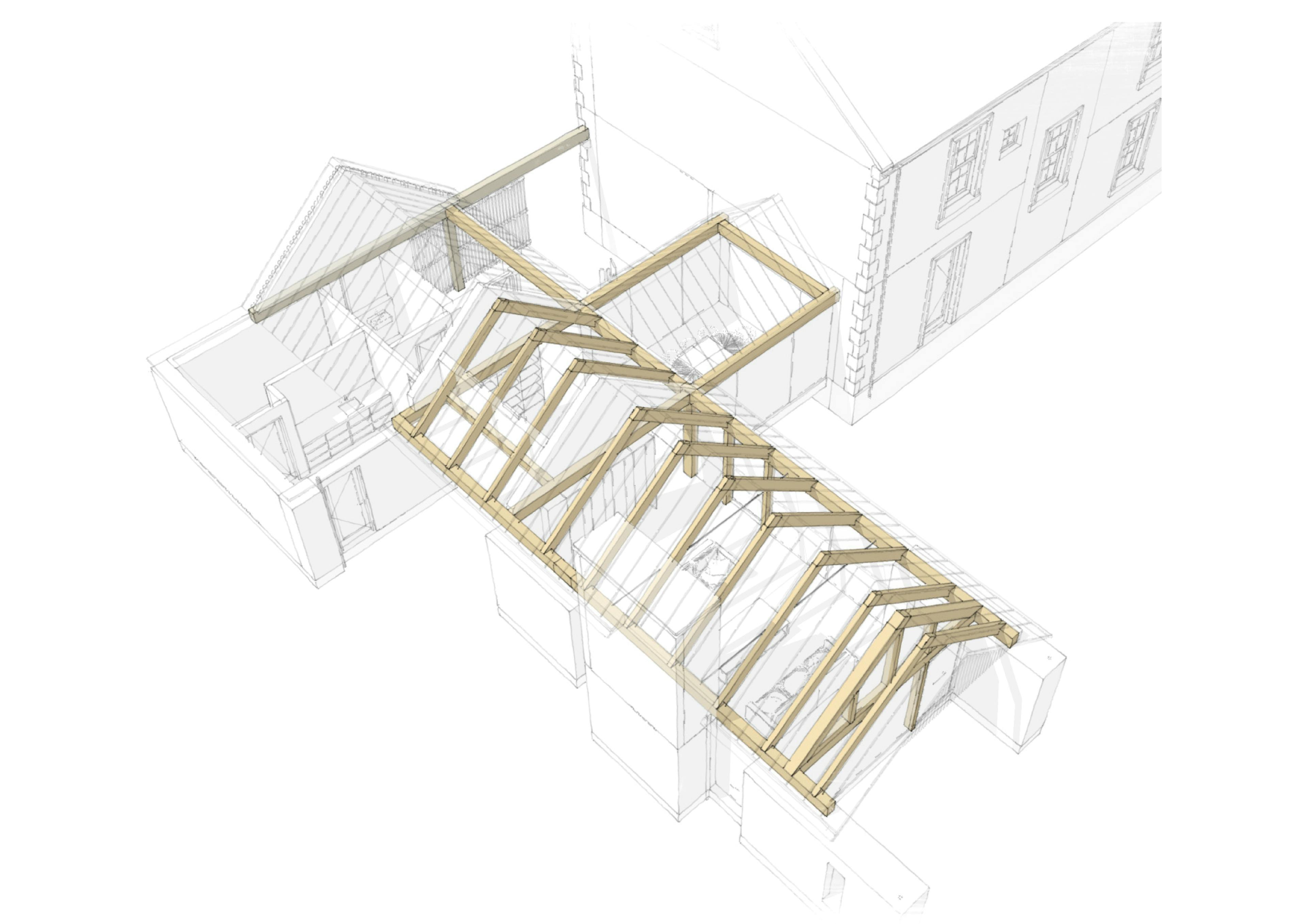
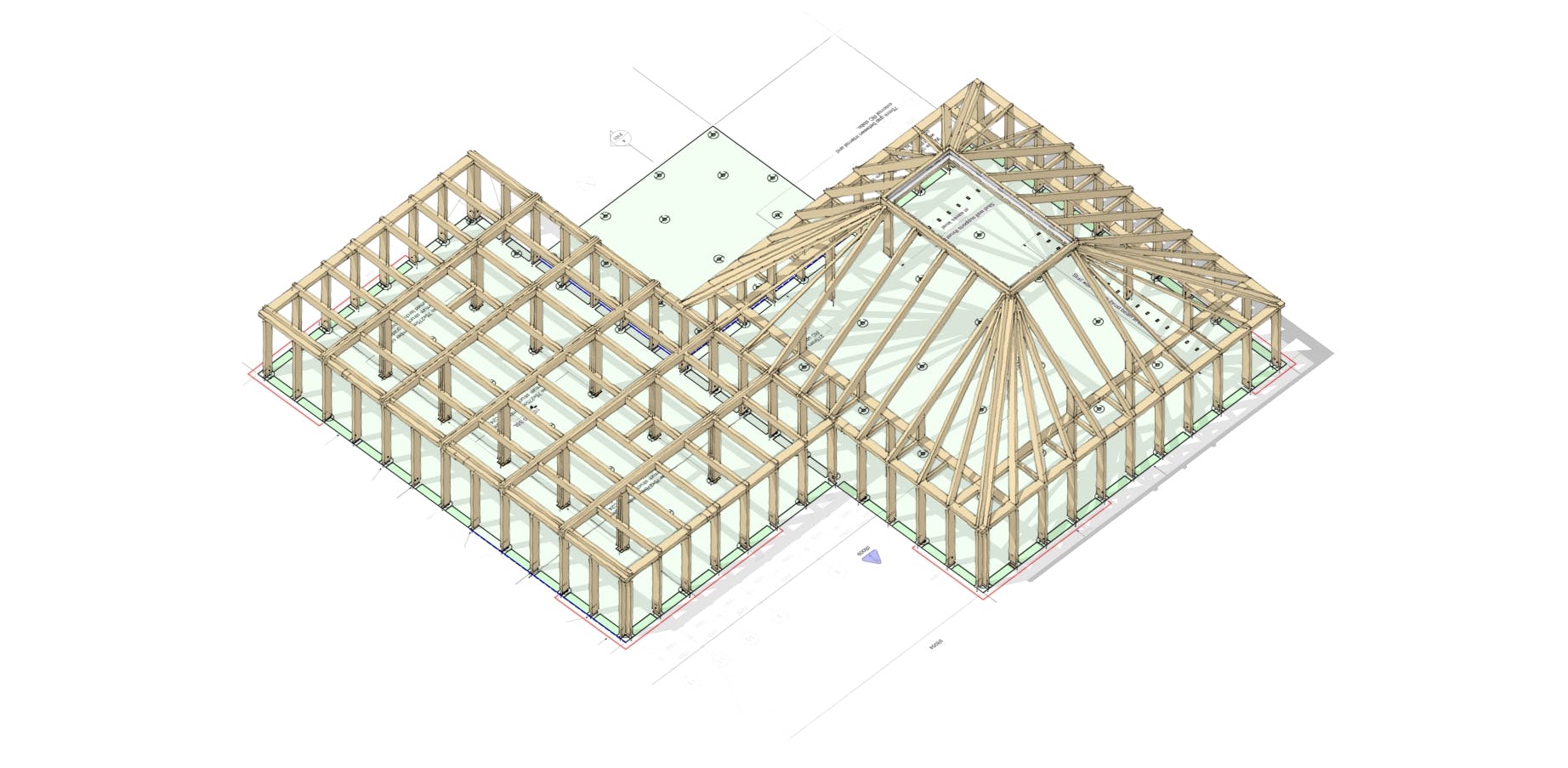
Find out more about how we partner with architects
Book an initial consultation
Get in touch