Timber Frame Truss Types
05.10.2023
3 minute read
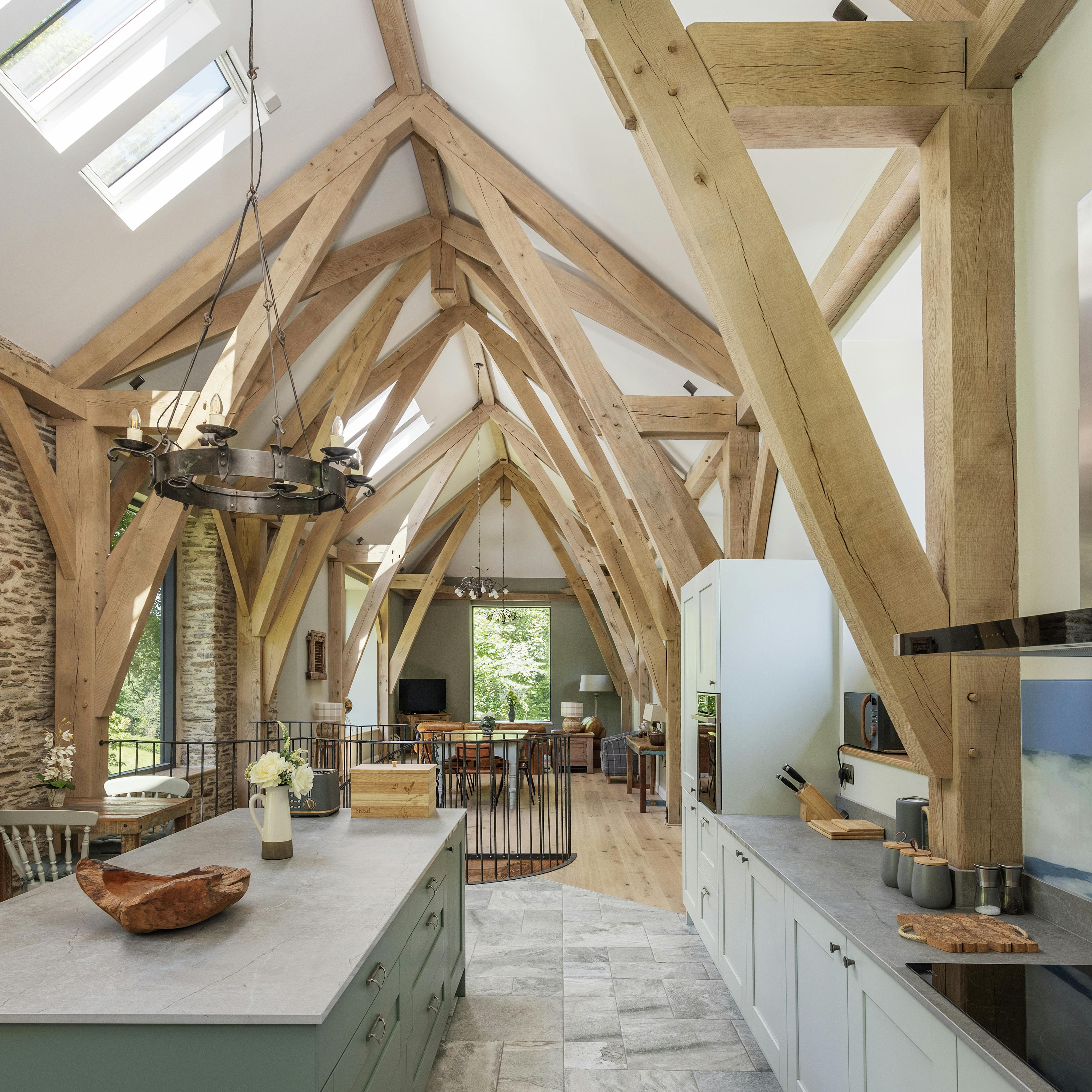
Planning a similar build?
Get in touch with our specialist team
Get in touch
05.10.2023
3 minute read


Structural timber frames are made up of various elements that come together to provide the skeleton for your home, extension, outbuilding or other timber framed space you are building. The truss is set out at regular intervals – the space between them is a bay – and with the top plate, tie beam and braces connected to the truss the structure becomes rigid, able to stay stable under forces.
The truss is the main part of the timber frame that can be seen as it spans across the space. Different types provide different styles so this article will help you review the different timber frame truss types to help you with this important choice.
We use almost 20 different types of trusses in our client’s timber framed buildings – here are some of the most popular choices.
If you love the idea of building with a timber frame and you’d like to talk to us about timber frame truss types in your project please get in touch. We design, build and erect bespoke timber frames for all types of spaces including homes, extensions and outbuildings, as well as for large non-residential buildings also.
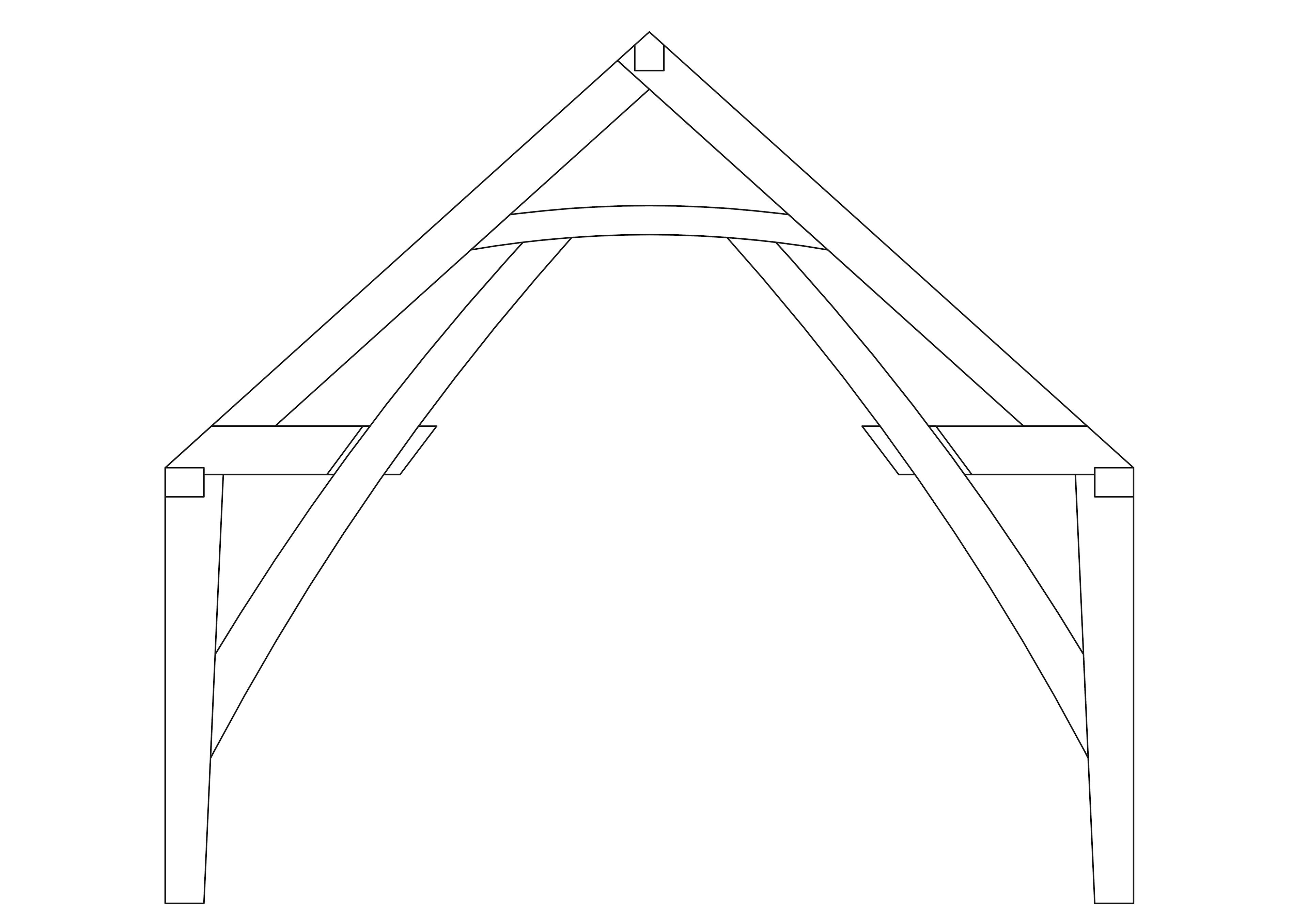
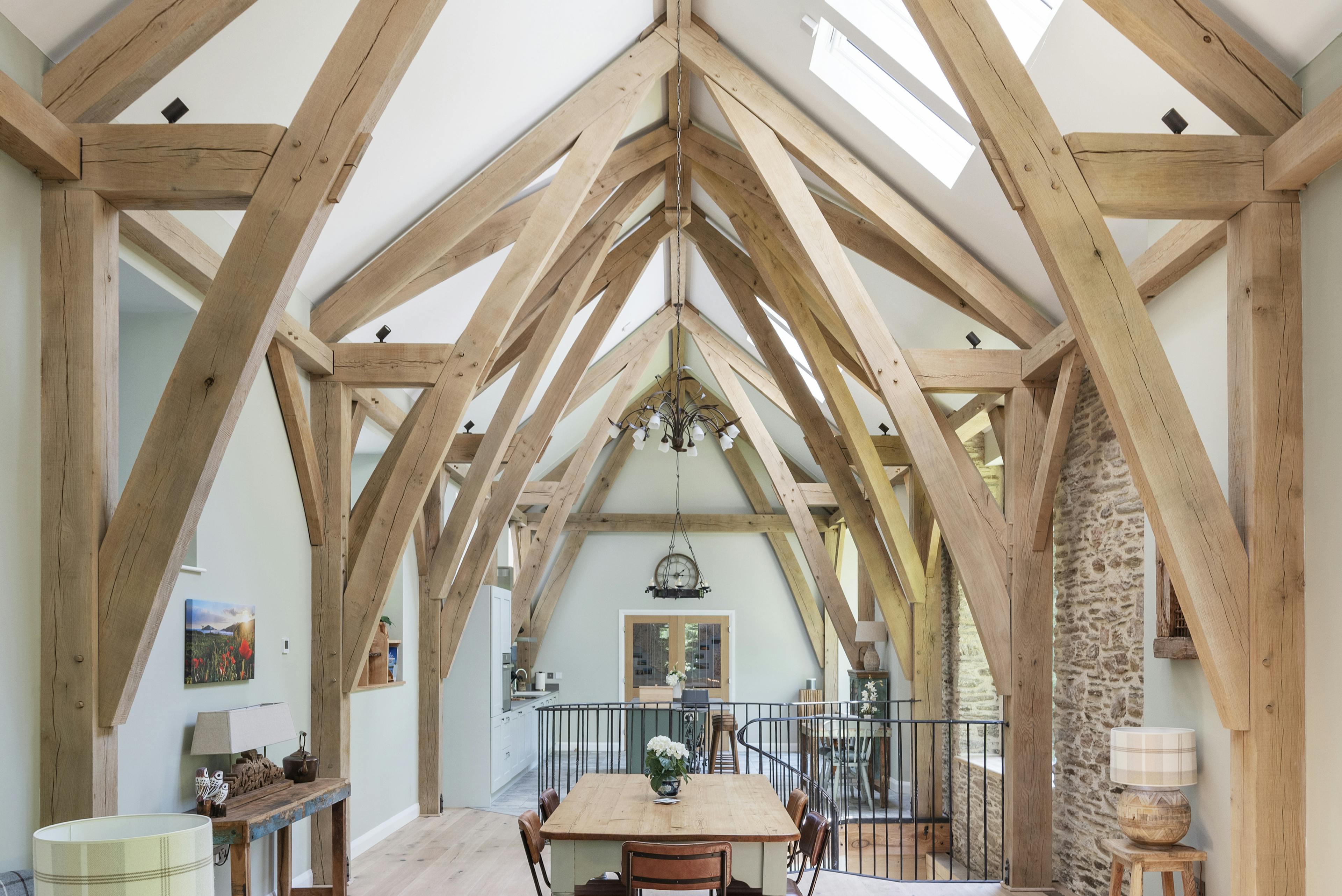
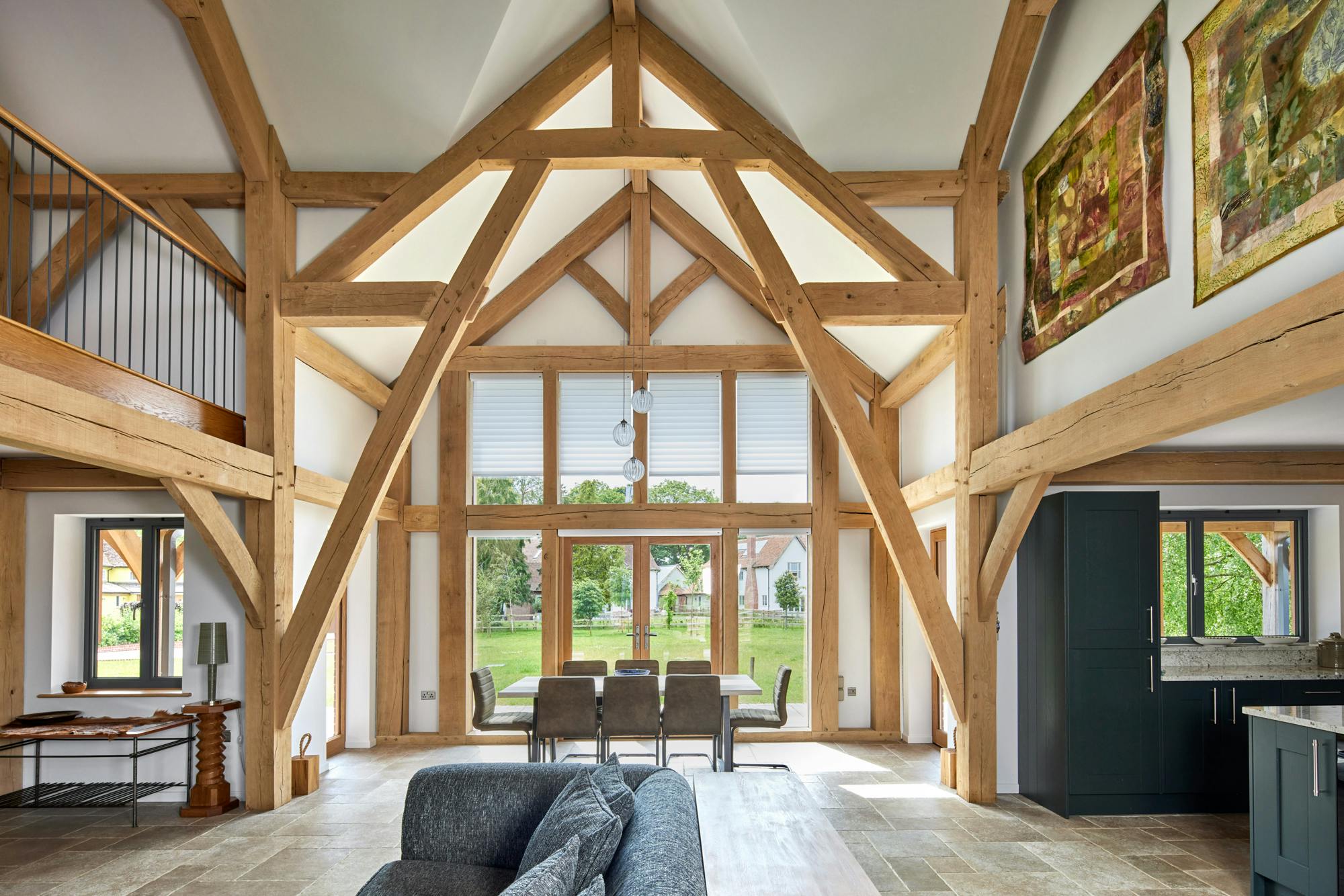
Sling Brace Truss
The sling brace truss is one of our most popular truss styles. If you want a traditional feel with a lot of oak this is a classic style of truss. Willowplatt Barn (middle image) with its vaulted upper-floor living space, has had the collars on the sling brace removed to make the space a little less dense. Pond House (right image) achieves impressive widths and heights in the bright open-plan living area with plenty of glazing.
Sling Brace Truss
The sling brace truss is one of our most popular truss styles. If you want a traditional feel with a lot of oak this is a classic style of truss. Willowplatt Barn (middle image) with its vaulted upper-floor living space, has had the collars on the sling brace removed to make the space a little less dense. Pond House (right image) achieves impressive widths and heights in the bright open-plan living area with plenty of glazing.
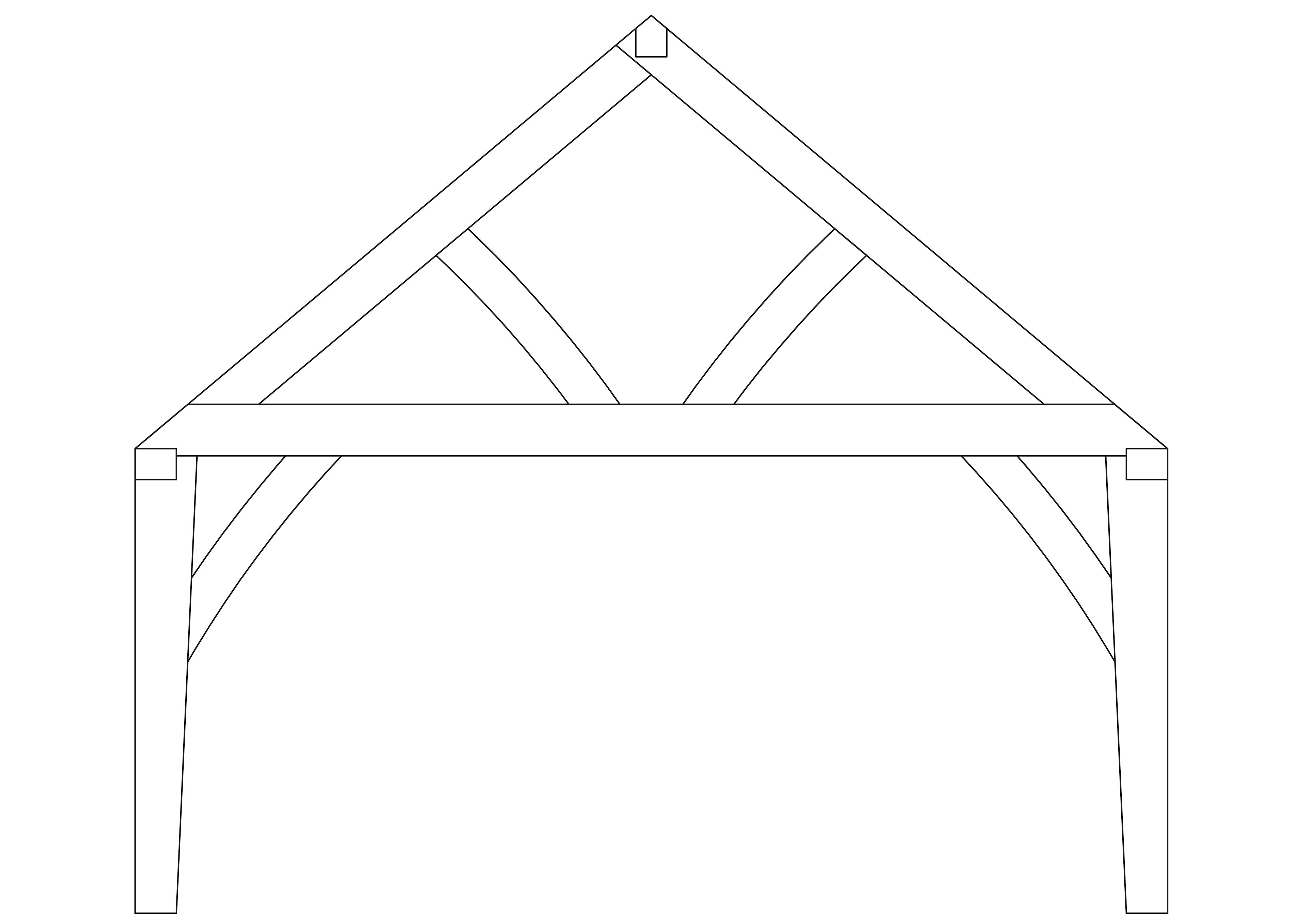
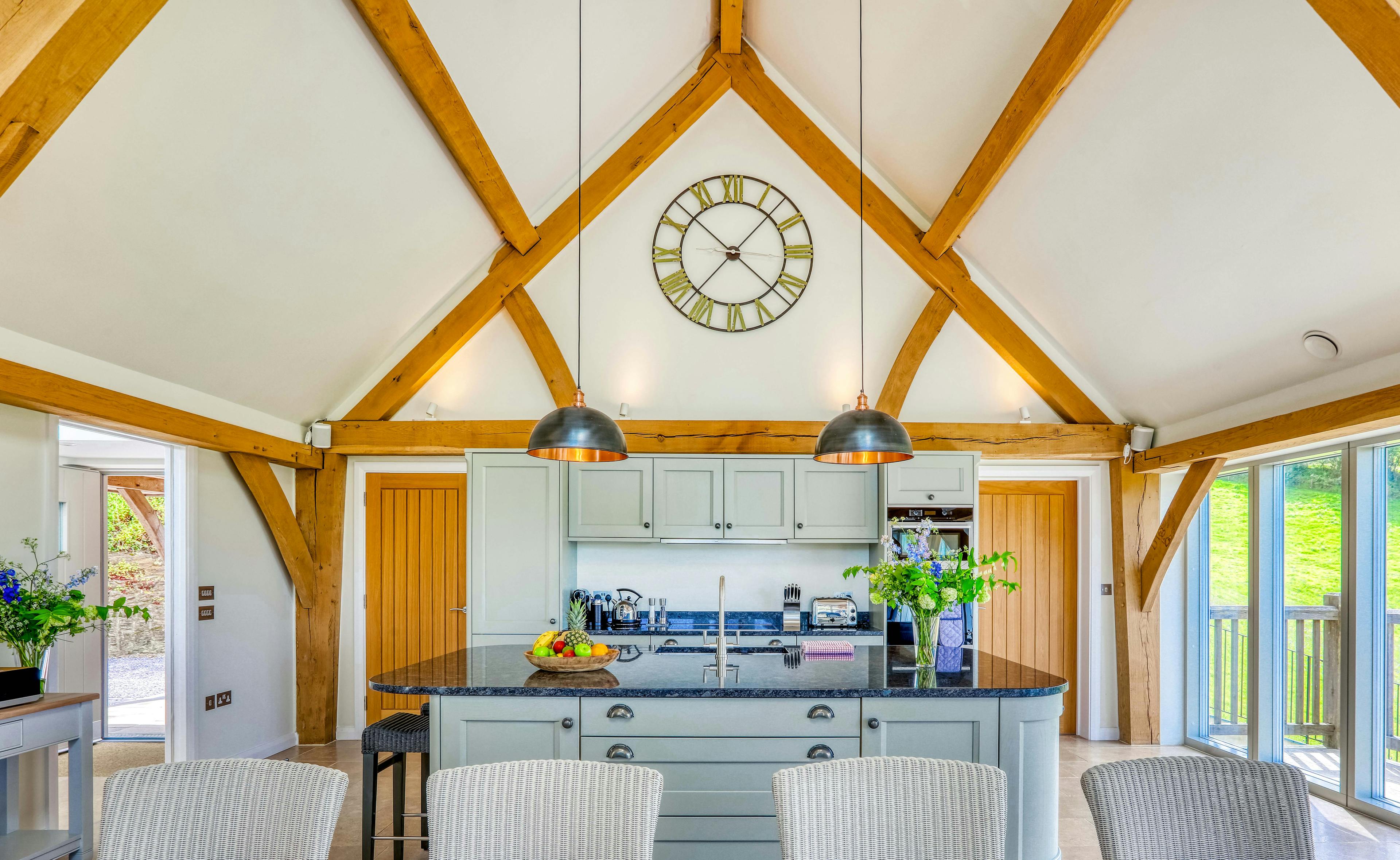
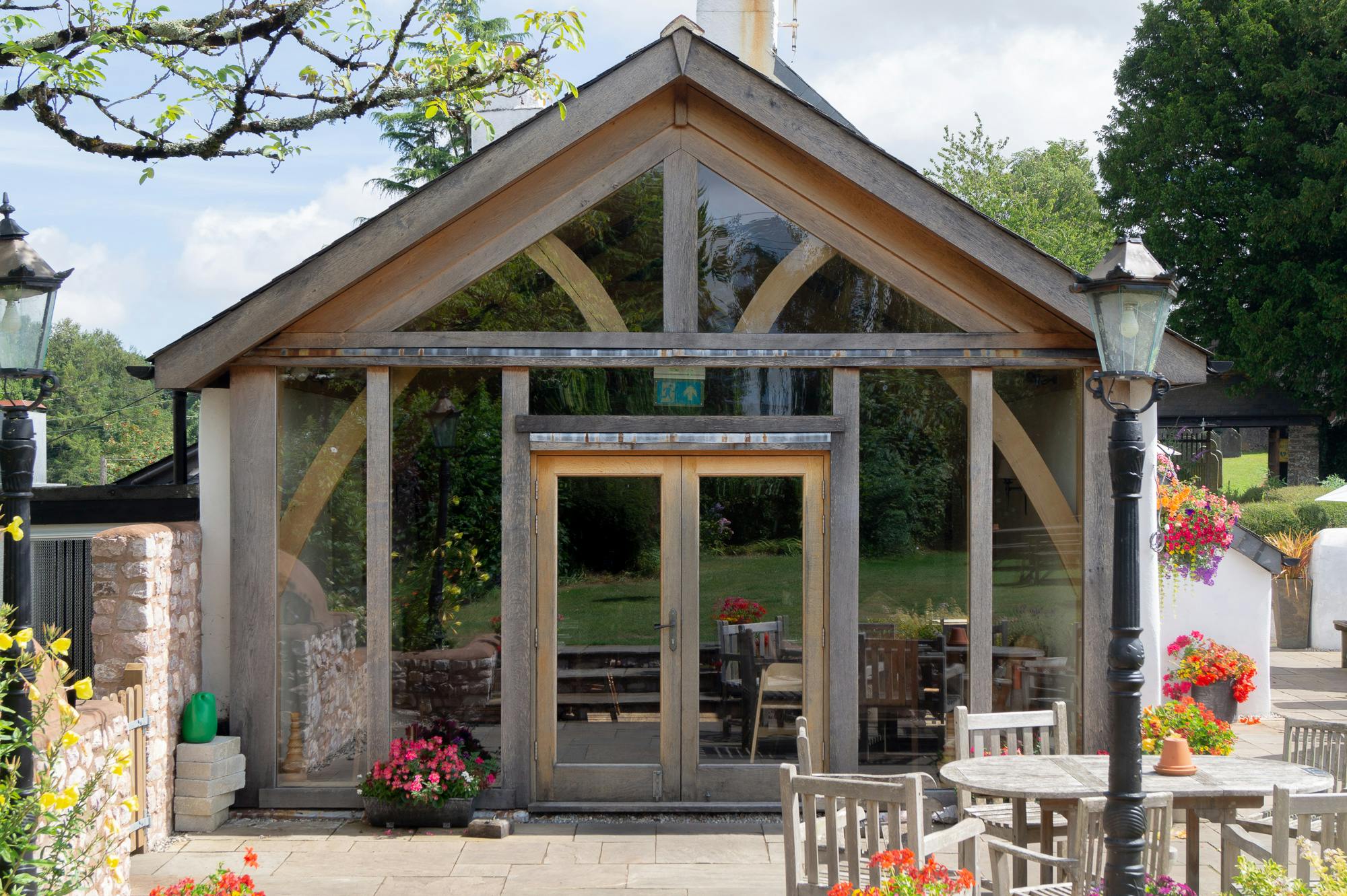
Queen Post Truss
The queen post truss is a well known and well used timber frame truss type. Its neat and classic form is great if you’re not looking for a very elaborate style or don’t want too much timber in your frame. Middle image shows Gitcombe holiday barn where the modern interior blends well with the frame. Right image shows a queen post gabled end with traditional direct glazing.
Queen Post Truss
The queen post truss is a well known and well used timber frame truss type. Its neat and classic form is great if you’re not looking for a very elaborate style or don’t want too much timber in your frame. Middle image shows Gitcombe holiday barn where the modern interior blends well with the frame. Right image shows a queen post gabled end with traditional direct glazing.
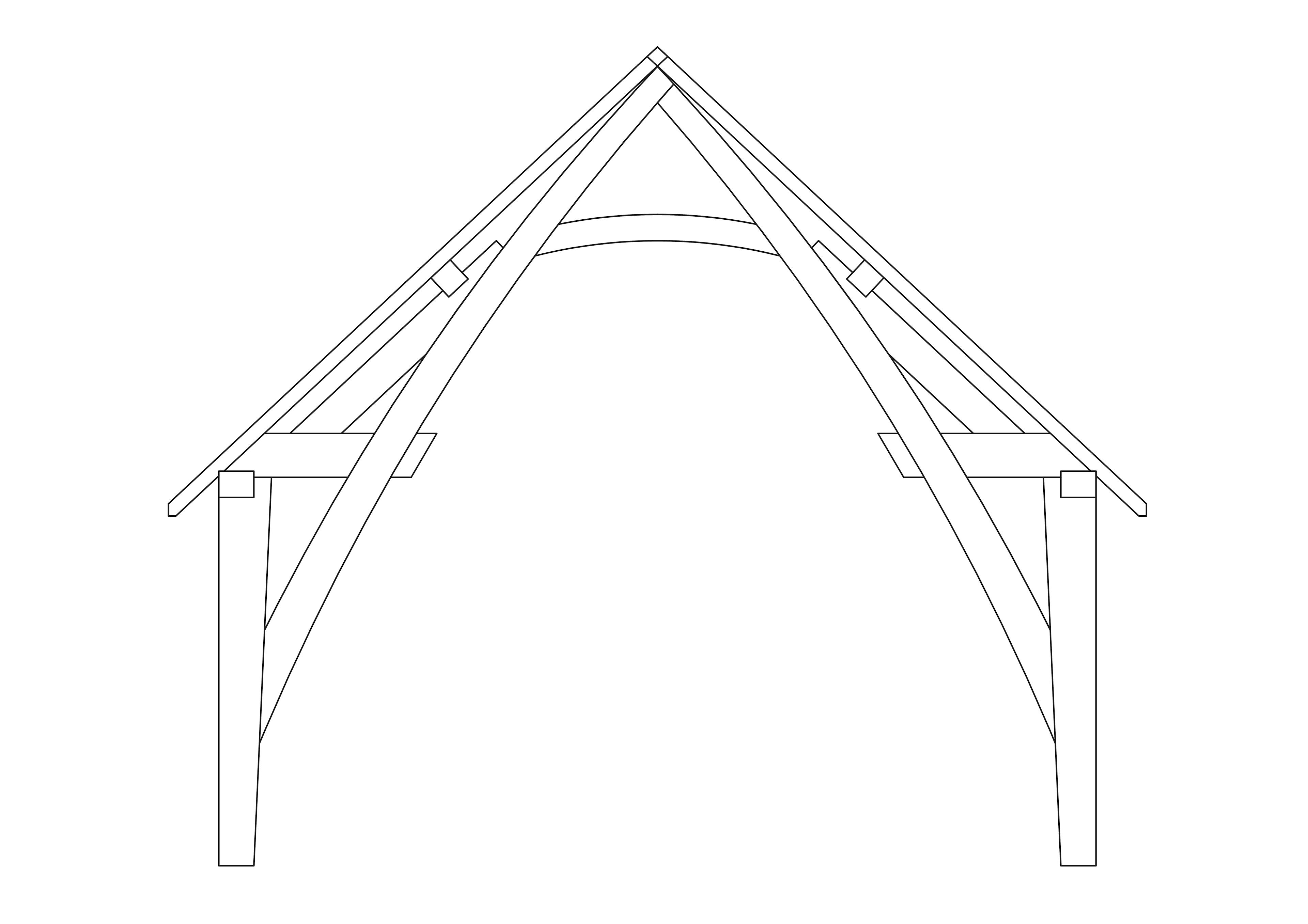
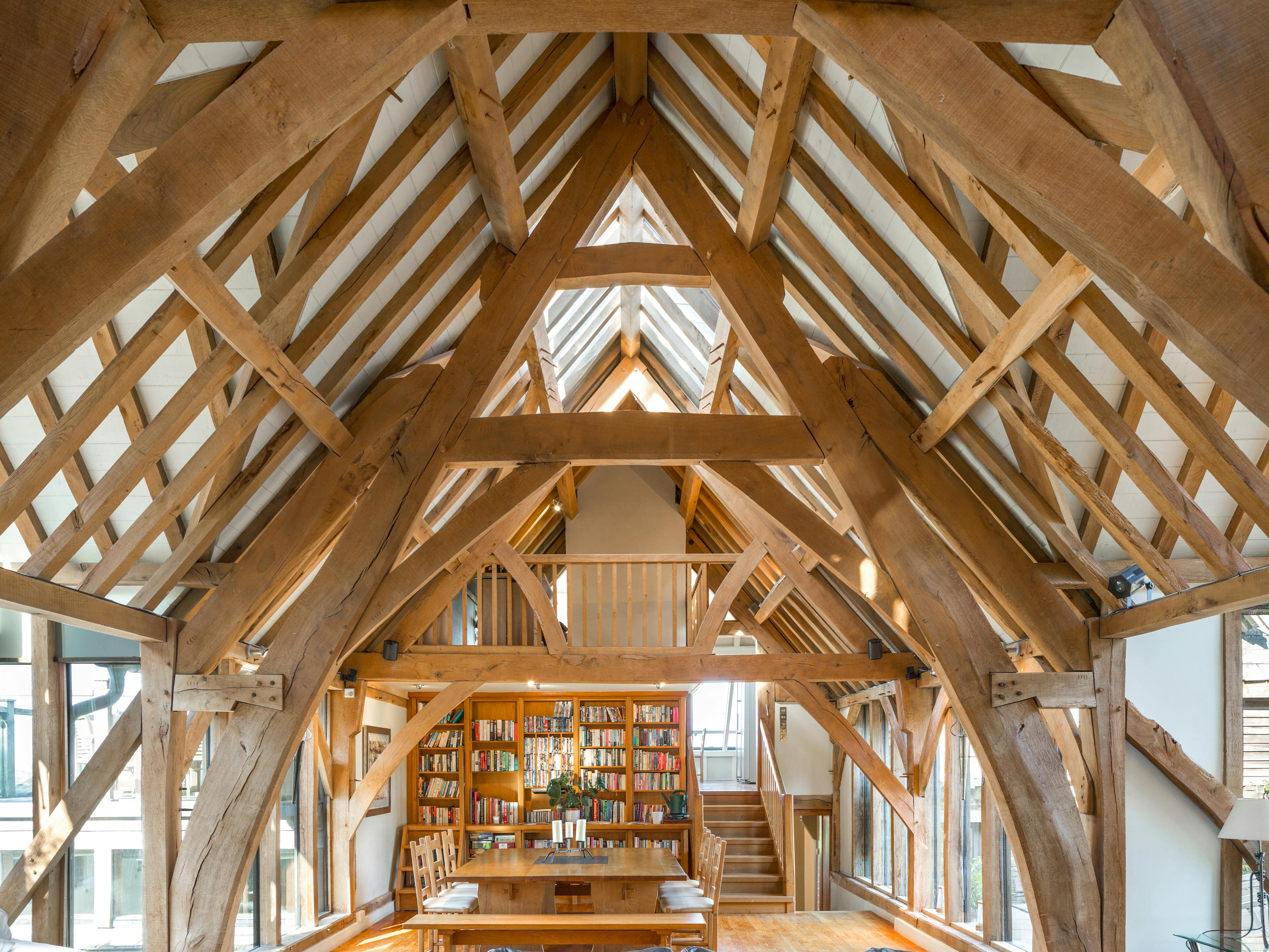
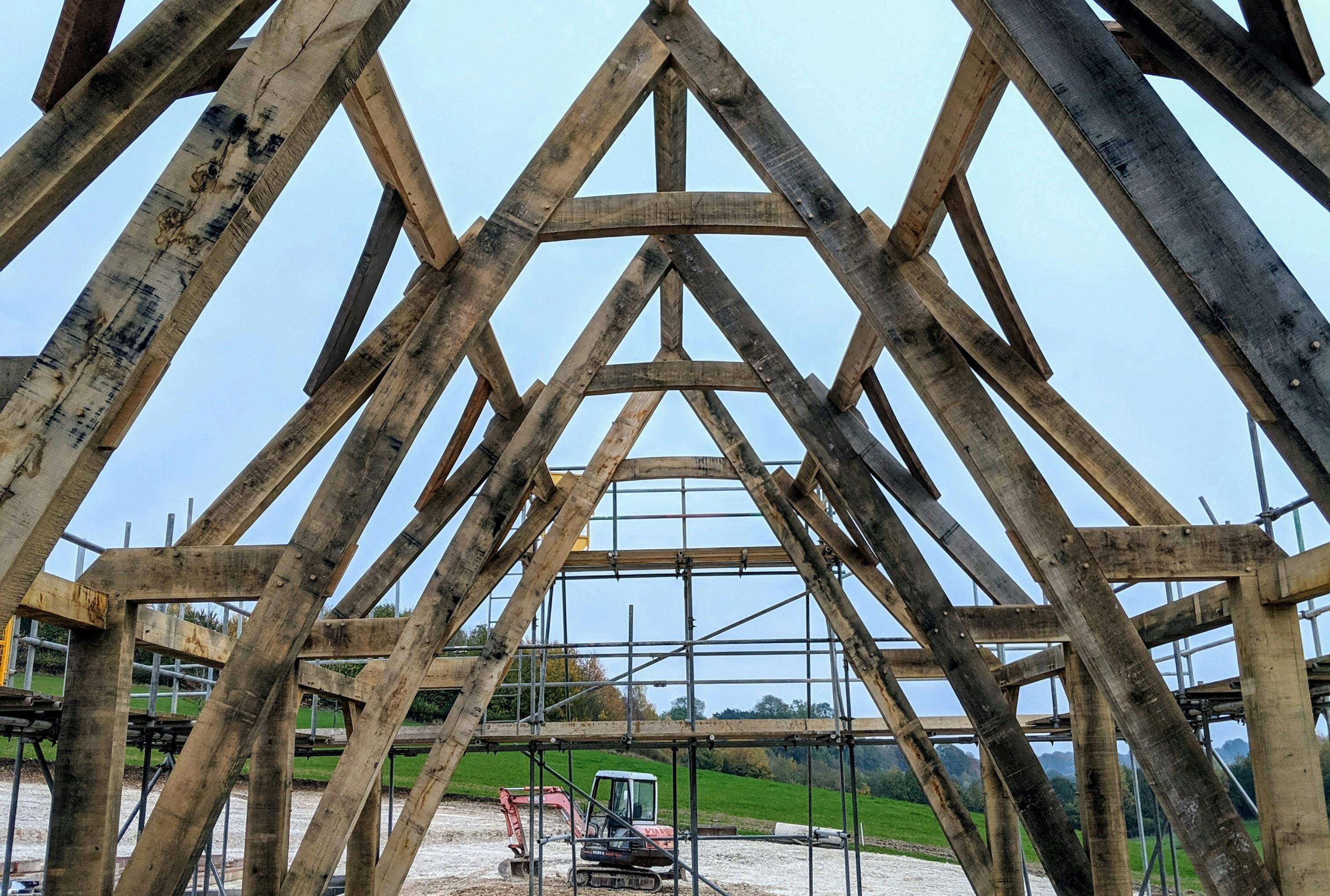
Cruck Truss
The cruck truss is recognisable as being the main way that medieval structures were built. It gives a grand and cathedral-like setting to a building. Images show Lamper Head (middle), an epic holiday home in Devon, and a cruck frame during erection for a client in Wiltshire (right).
Cruck Truss
The cruck truss is recognisable as being the main way that medieval structures were built. It gives a grand and cathedral-like setting to a building. Images show Lamper Head (middle), an epic holiday home in Devon, and a cruck frame during erection for a client in Wiltshire (right).
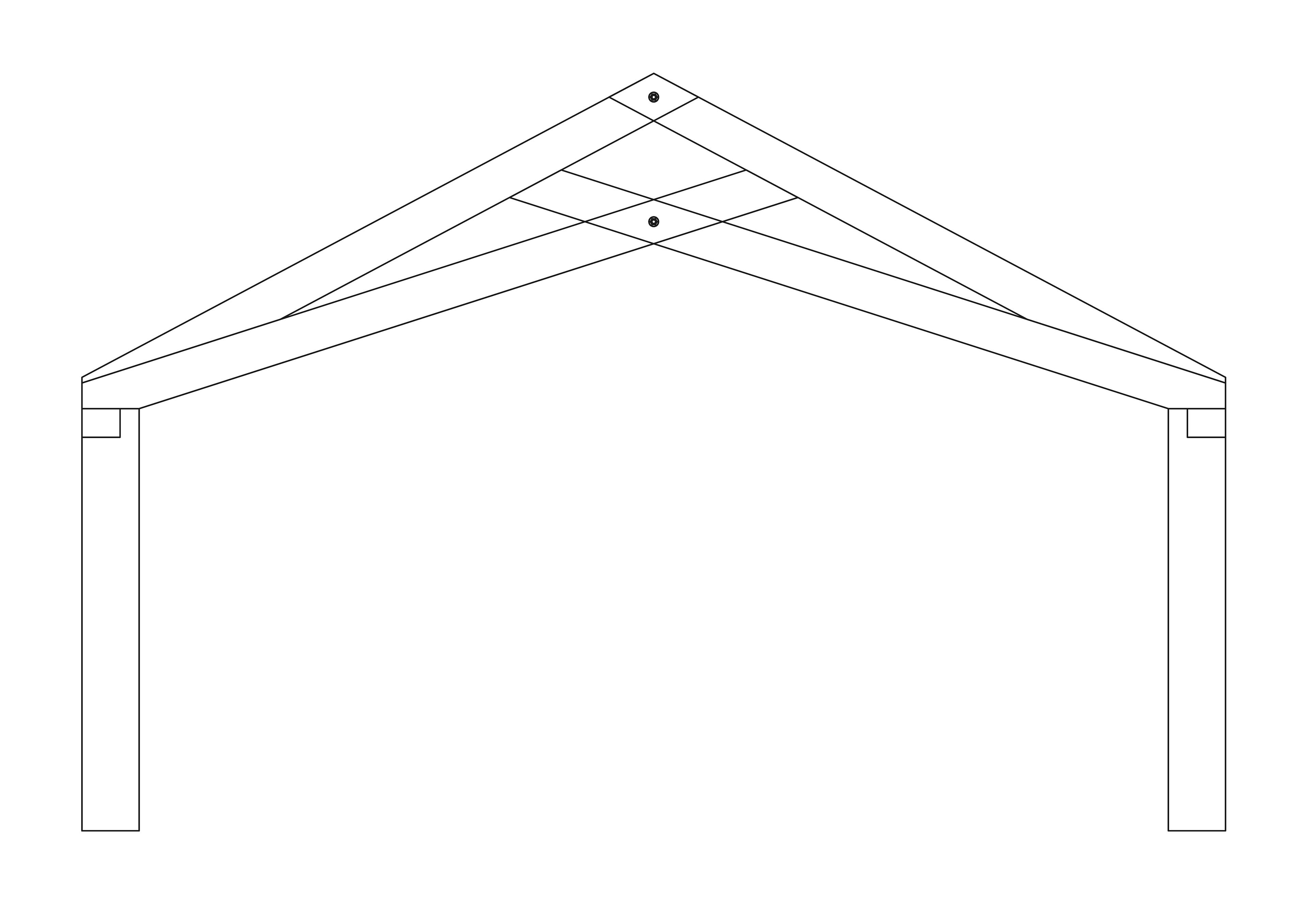
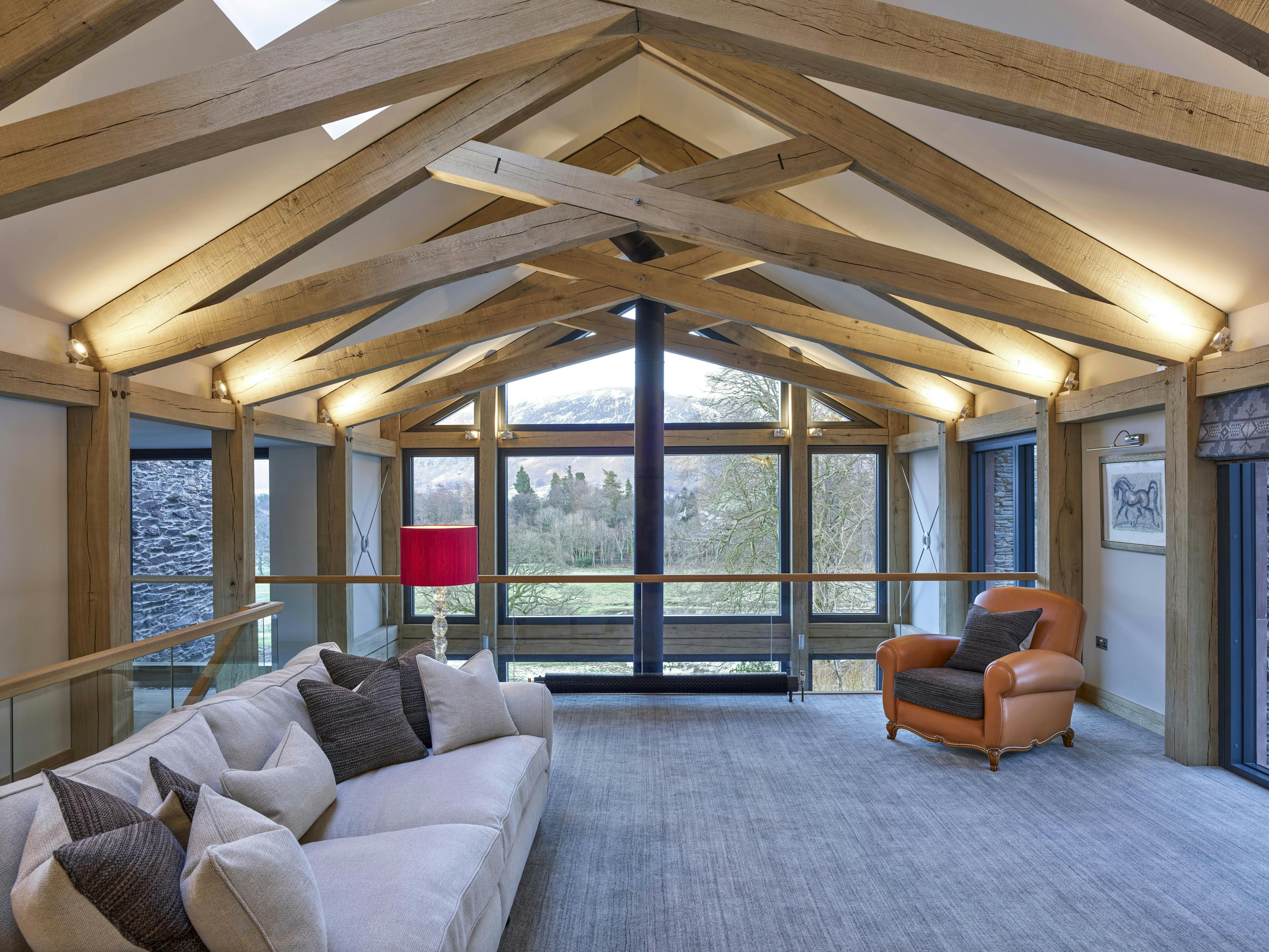
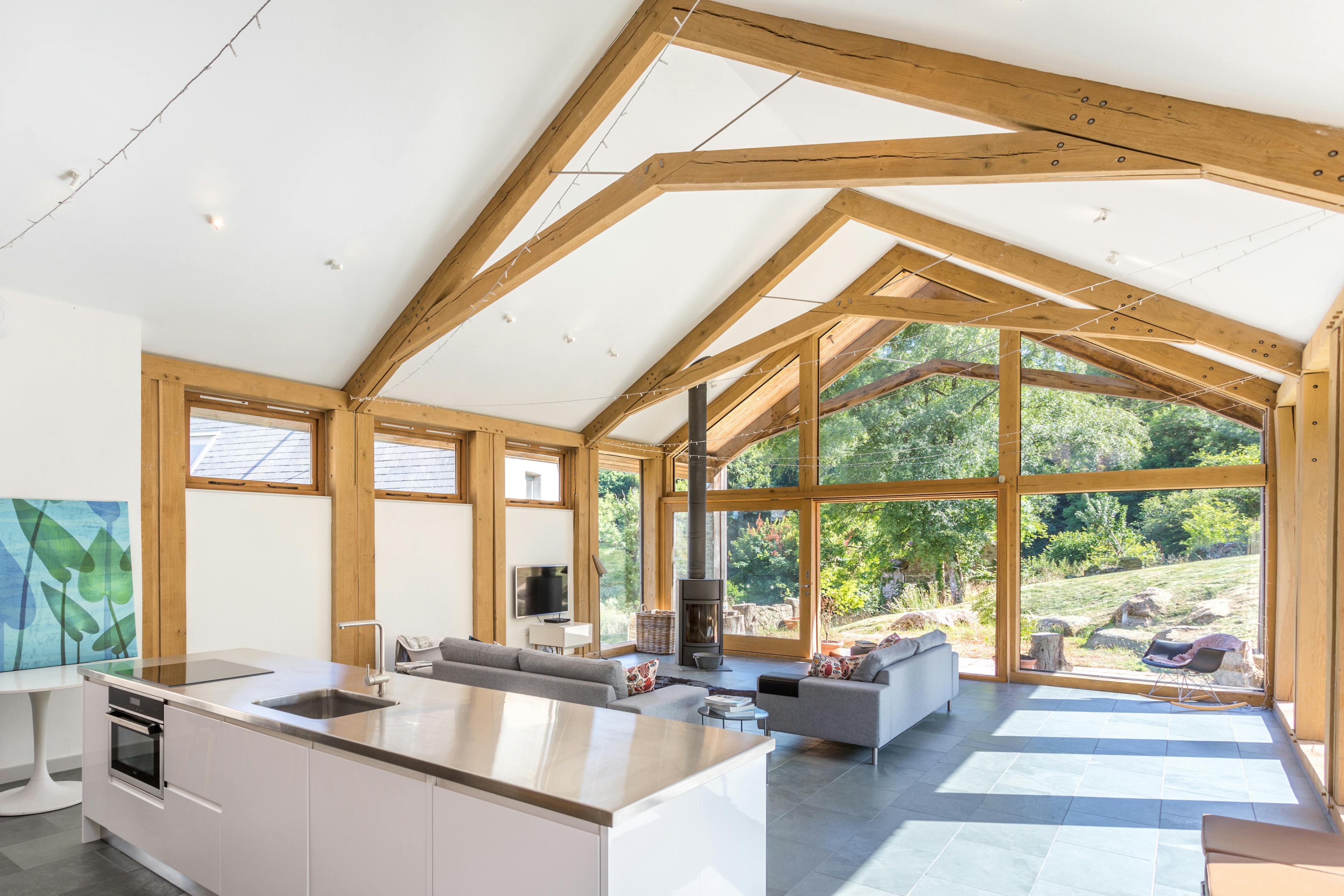
Scissor Truss (also with steel tie)
A scissor truss provides a contemporary frame style to a space. Middle image shows Lakeland Farmhouse with a classic scissor brace. Some clients choose to reduce the amount of timber showing by going with a steel tie – here shown in West Yard Farm (right image).
Scissor Truss (also with steel tie)
A scissor truss provides a contemporary frame style to a space. Middle image shows Lakeland Farmhouse with a classic scissor brace. Some clients choose to reduce the amount of timber showing by going with a steel tie – here shown in West Yard Farm (right image).
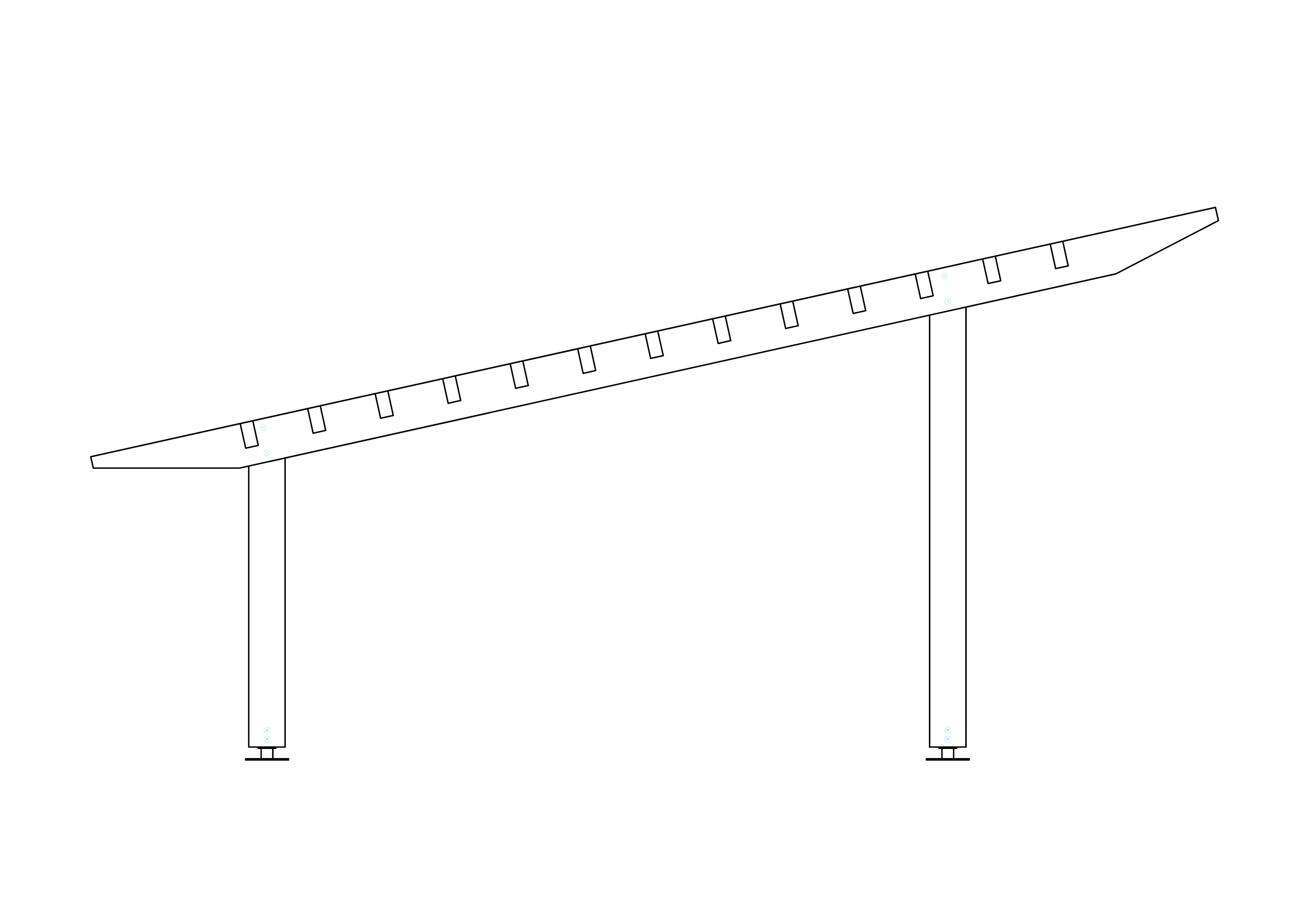
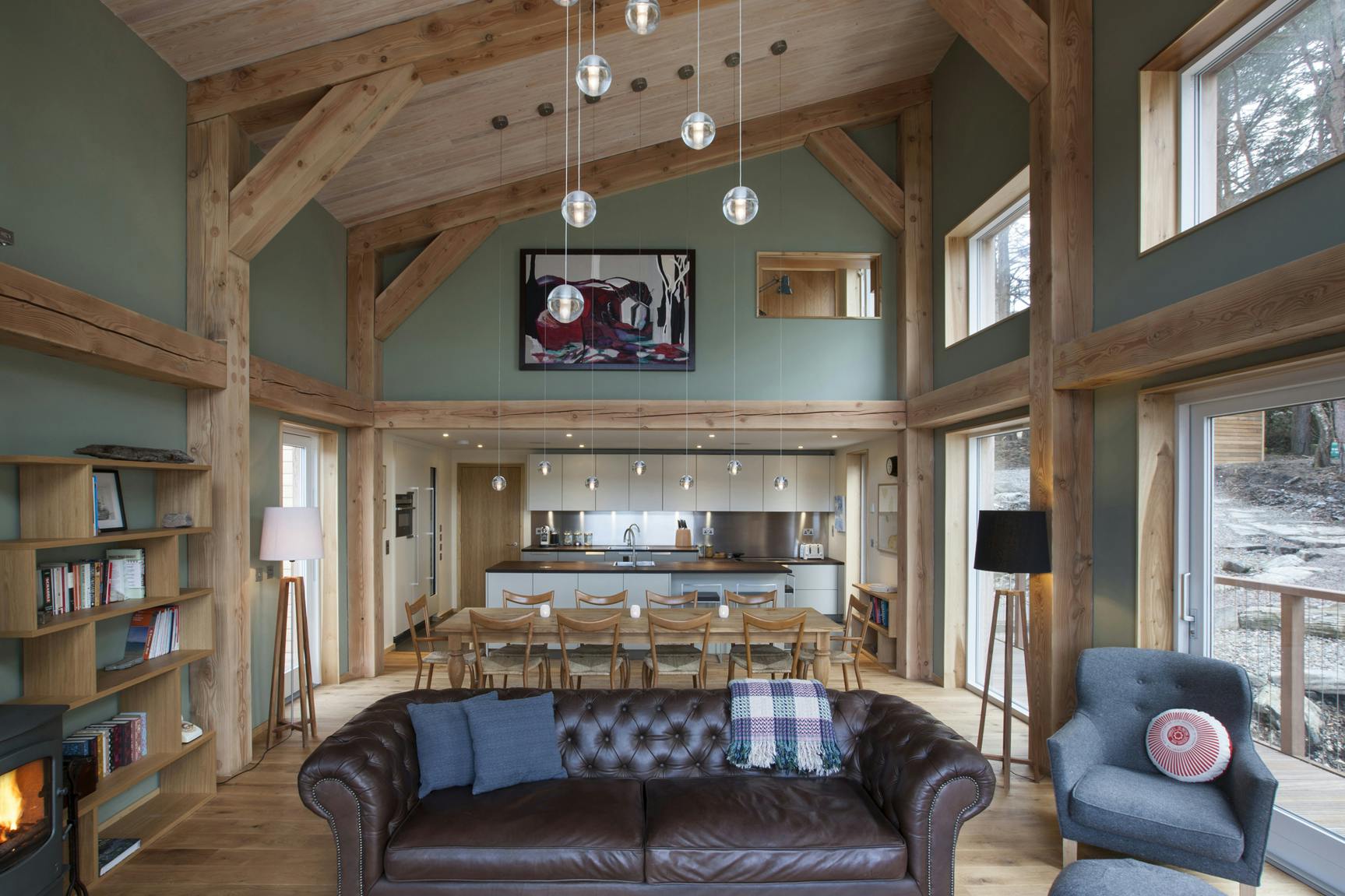
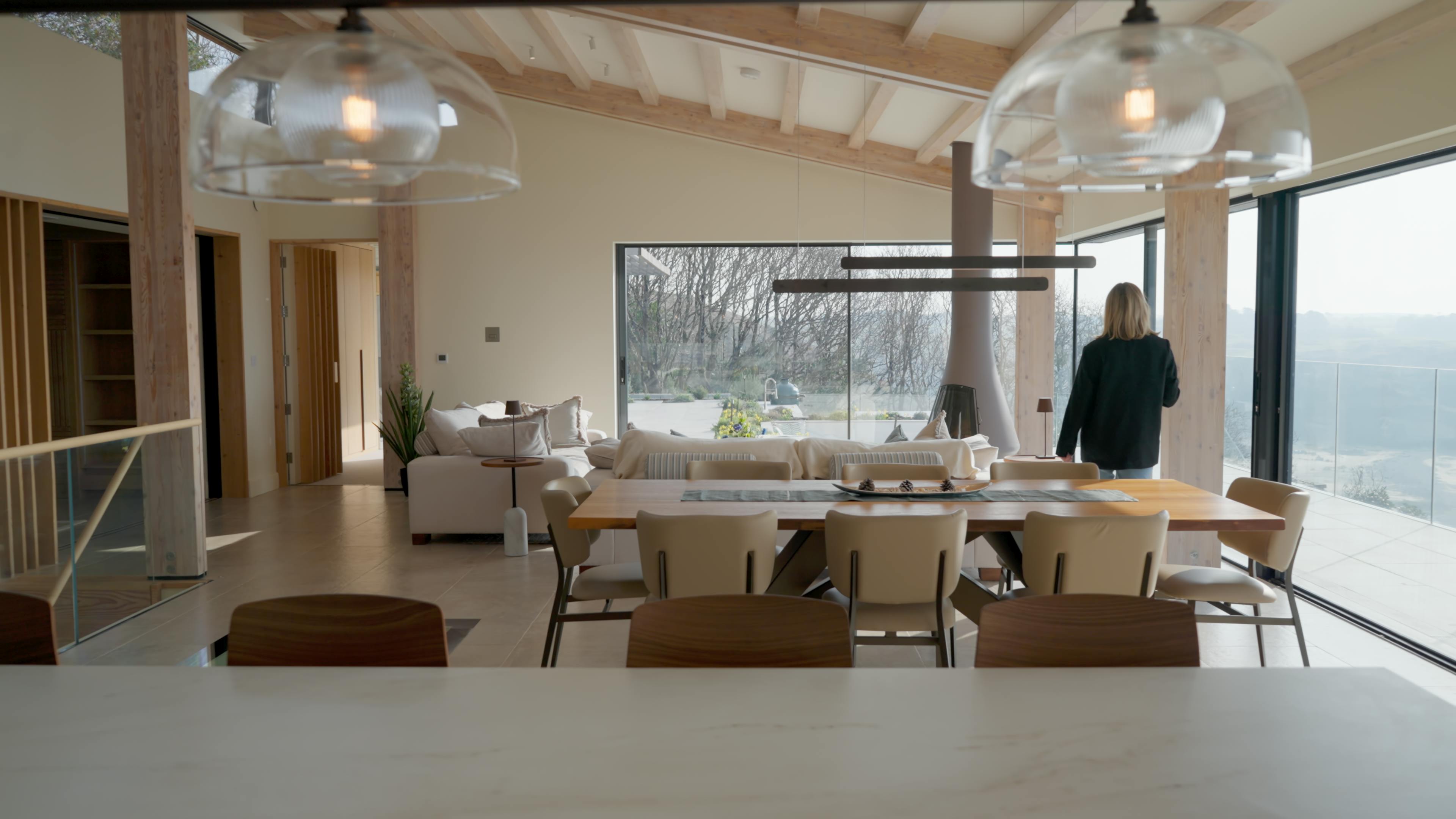
Mono Pitch Truss
What looks very simple in sketch form but can look incredible in real life! The mono pitch truss works perfectly for this new build home (middle image) on the shores of a loch in Scotland, and has been complimented well with its interior finish. The right image shows an oak glulam open-plan living area with a mono pitch design for a new home in Wales.
Mono Pitch Truss
What looks very simple in sketch form but can look incredible in real life! The mono pitch truss works perfectly for this new build home (middle image) on the shores of a loch in Scotland, and has been complimented well with its interior finish. The right image shows an oak glulam open-plan living area with a mono pitch design for a new home in Wales.
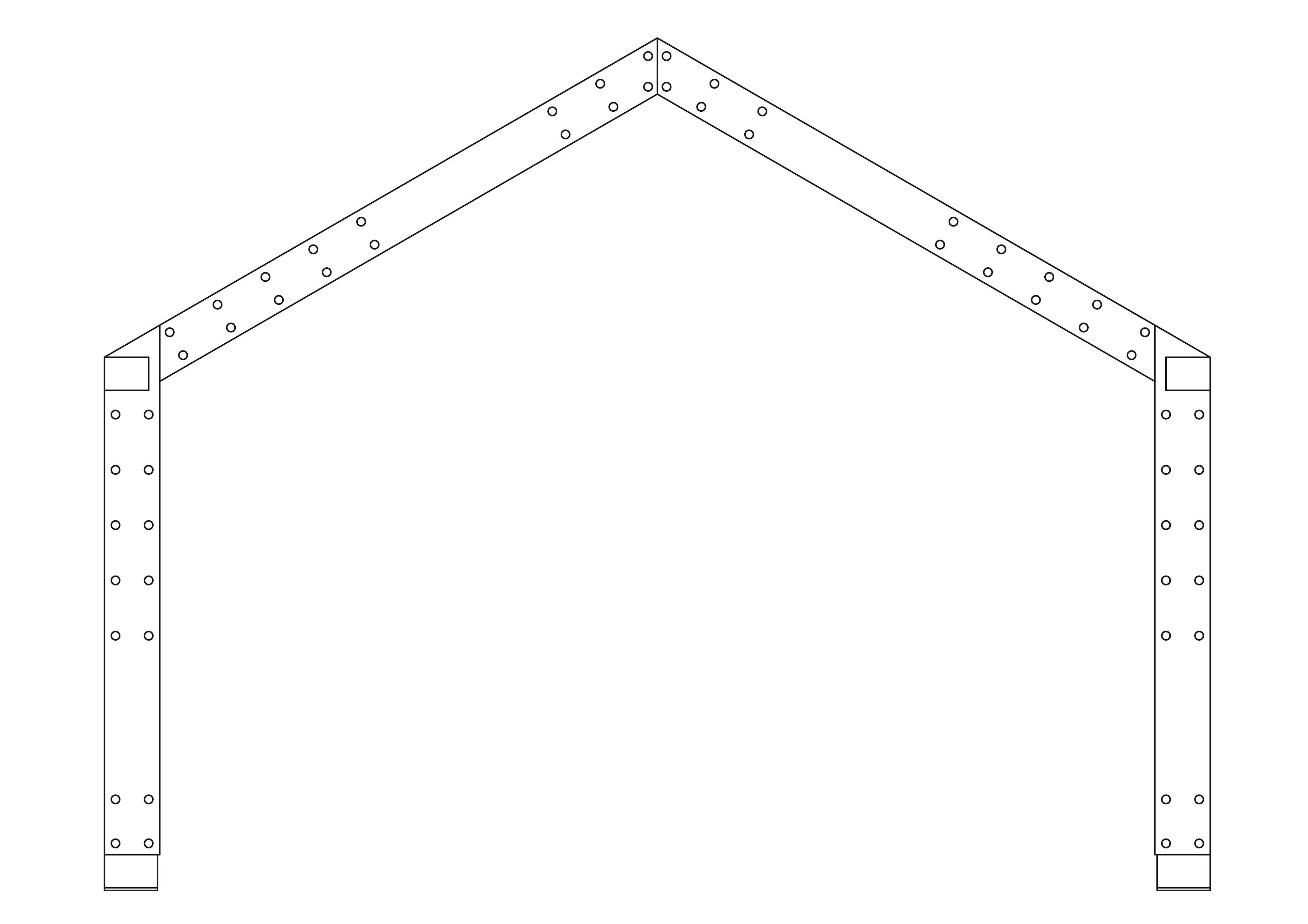
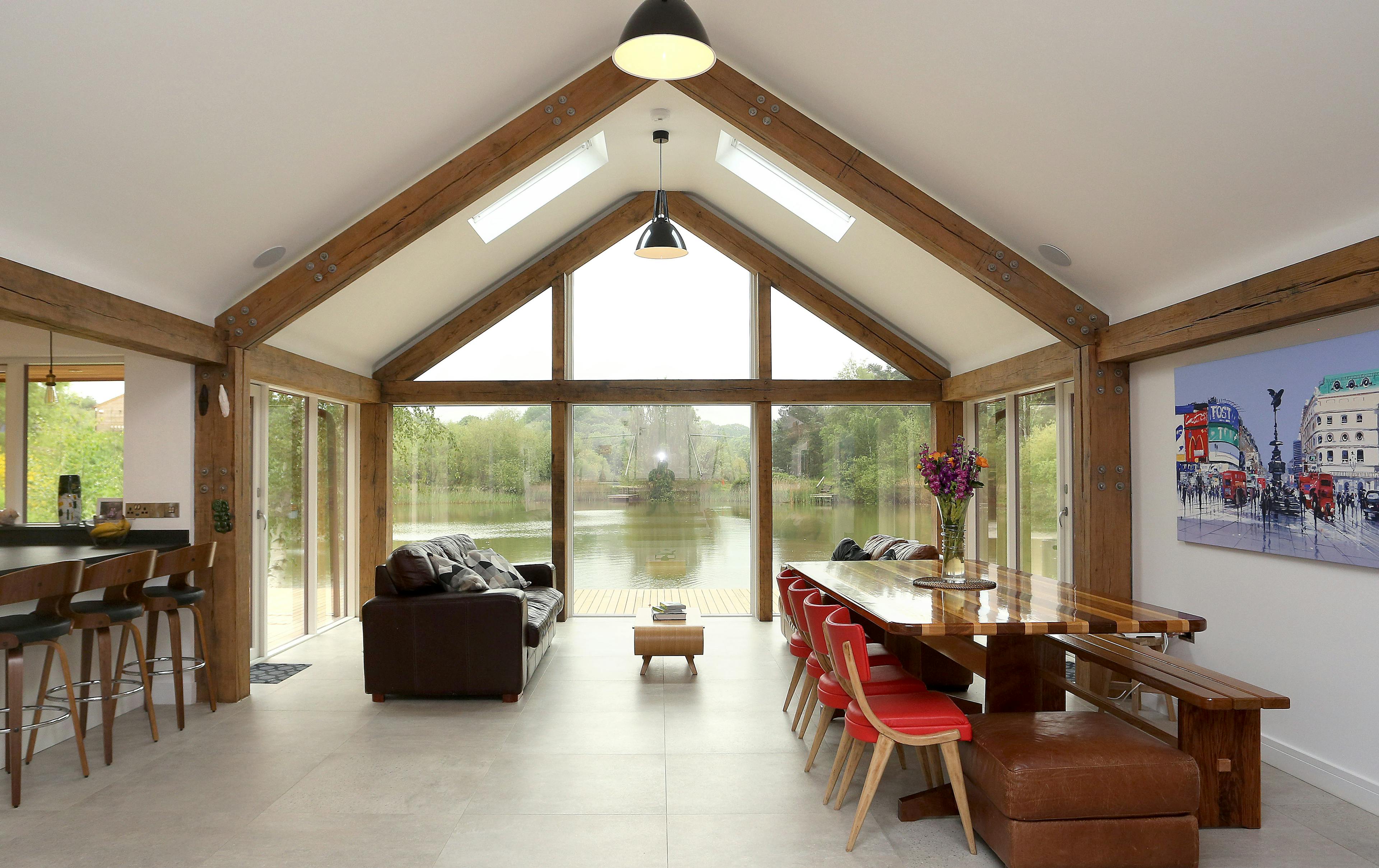

Portal Frame Truss
Similar to the mono pitch truss, the portal frame truss is a simple design and gives a clean, modern look to this striking home in Bedfordshire (middle image). It was also used for this gallery in Cornwall.
Portal Frame Truss
Similar to the mono pitch truss, the portal frame truss is a simple design and gives a clean, modern look to this striking home in Bedfordshire (middle image). It was also used for this gallery in Cornwall.
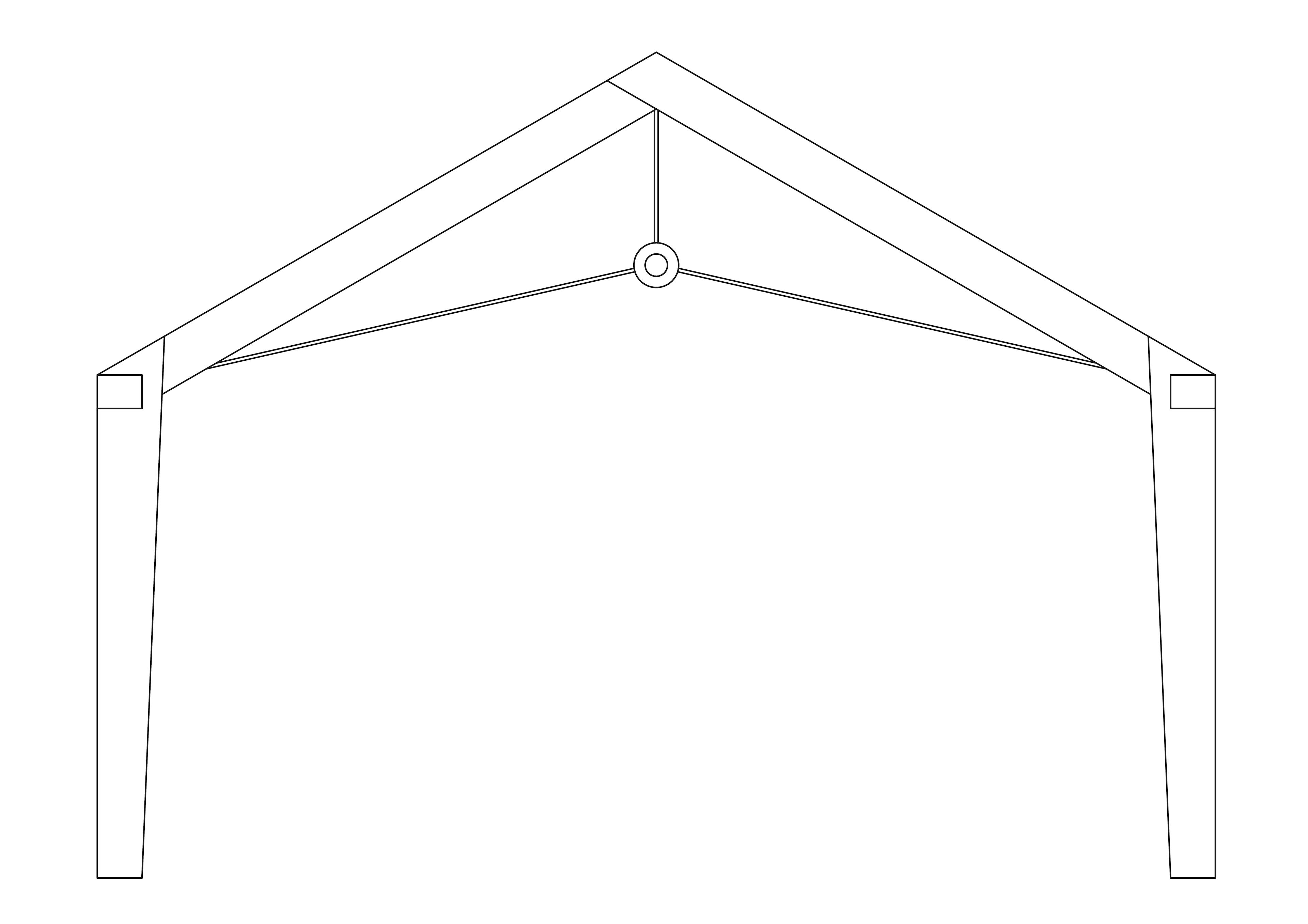
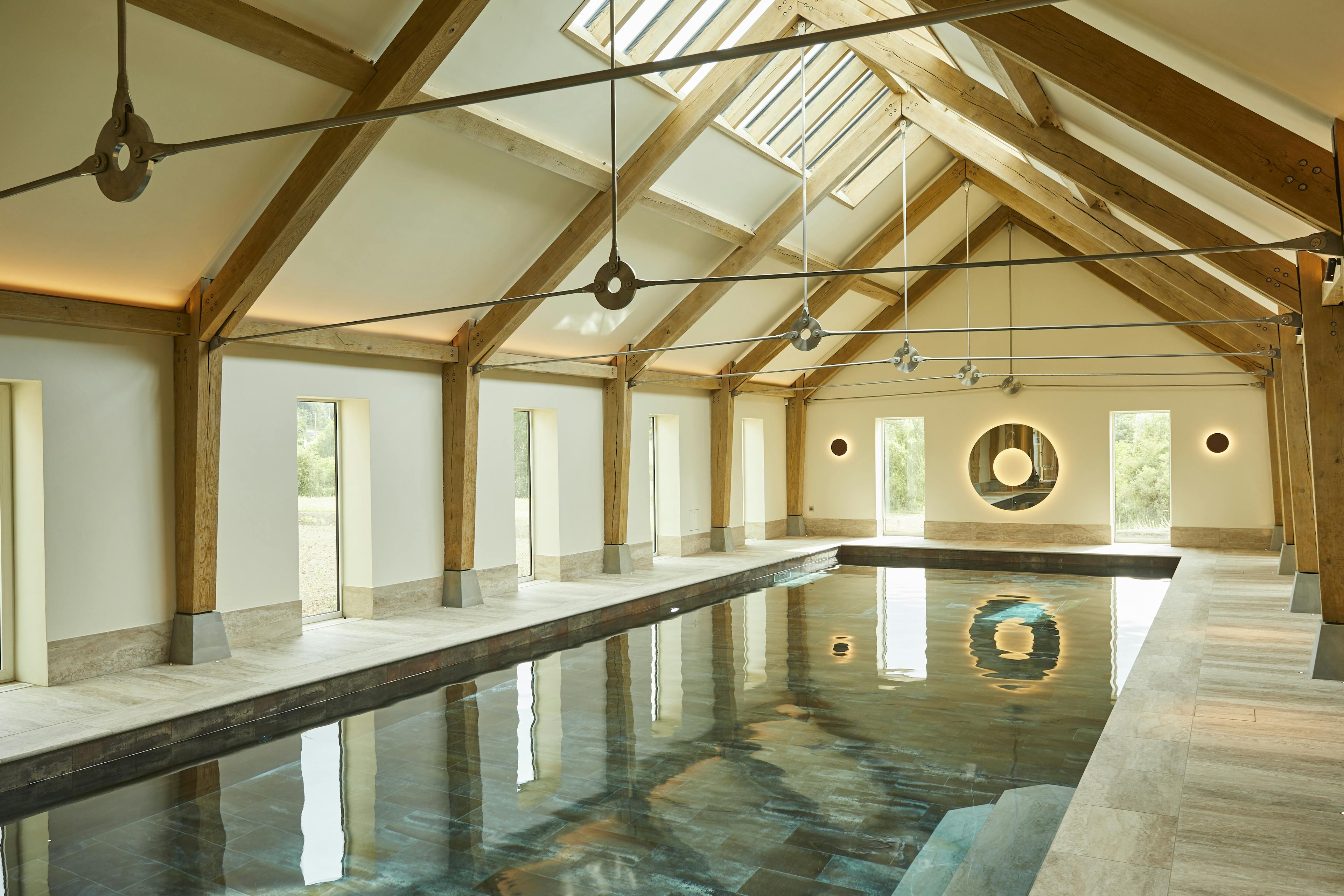
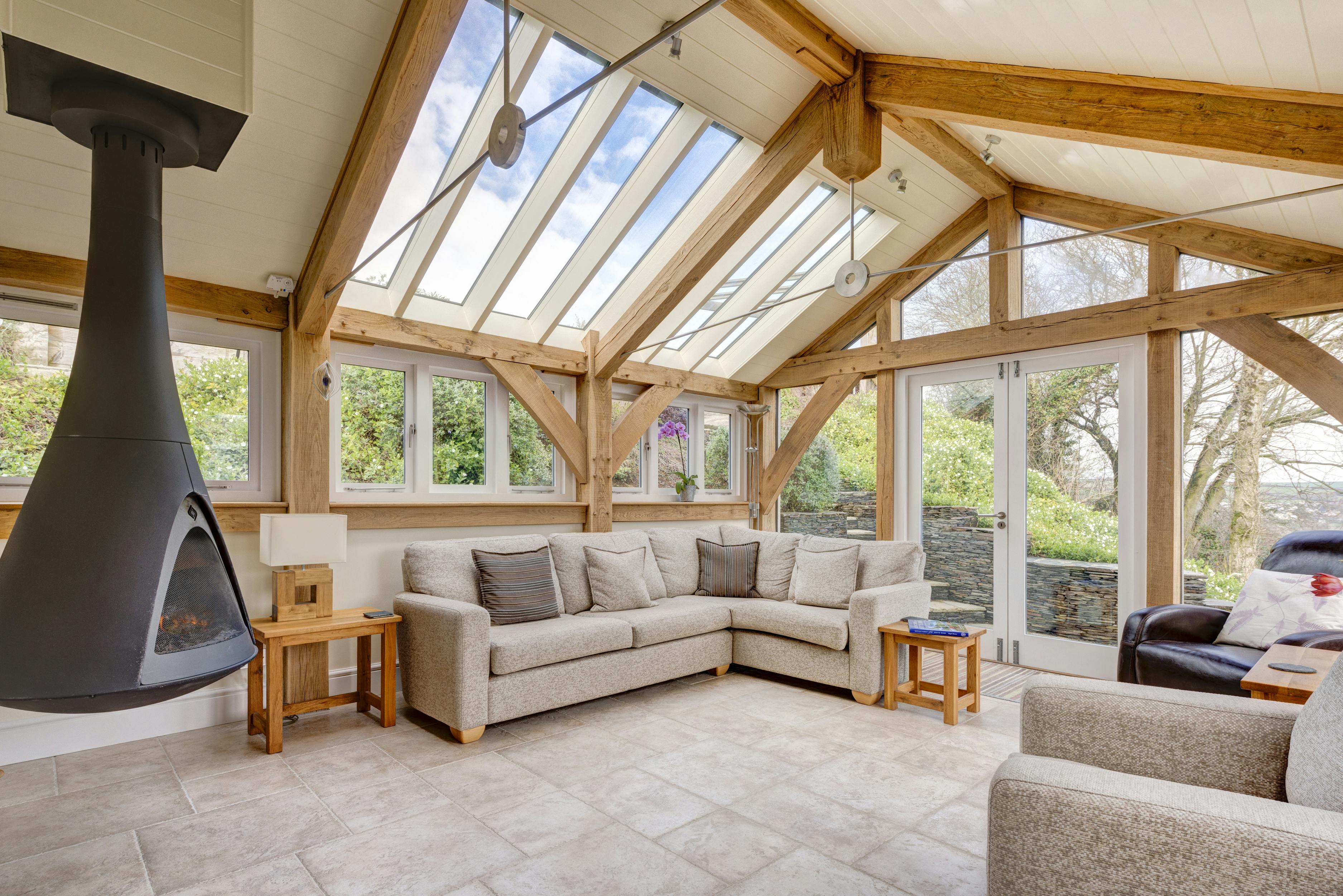
Steel Tie Truss with Donut or Fork Connector
A steel tie truss replaces a tie beam to give a more open space, and the use of steel can also provide a more contemporary look. Clients can choose the style of connector – a donut or three-pronged fork. Right-hand image shows steel tie rods in use for a contemporary pool house in Wiltshire – read more about this project.
Steel Tie Truss with Donut or Fork Connector
A steel tie truss replaces a tie beam to give a more open space, and the use of steel can also provide a more contemporary look. Clients can choose the style of connector – a donut or three-pronged fork. Right-hand image shows steel tie rods in use for a contemporary pool house in Wiltshire – read more about this project.
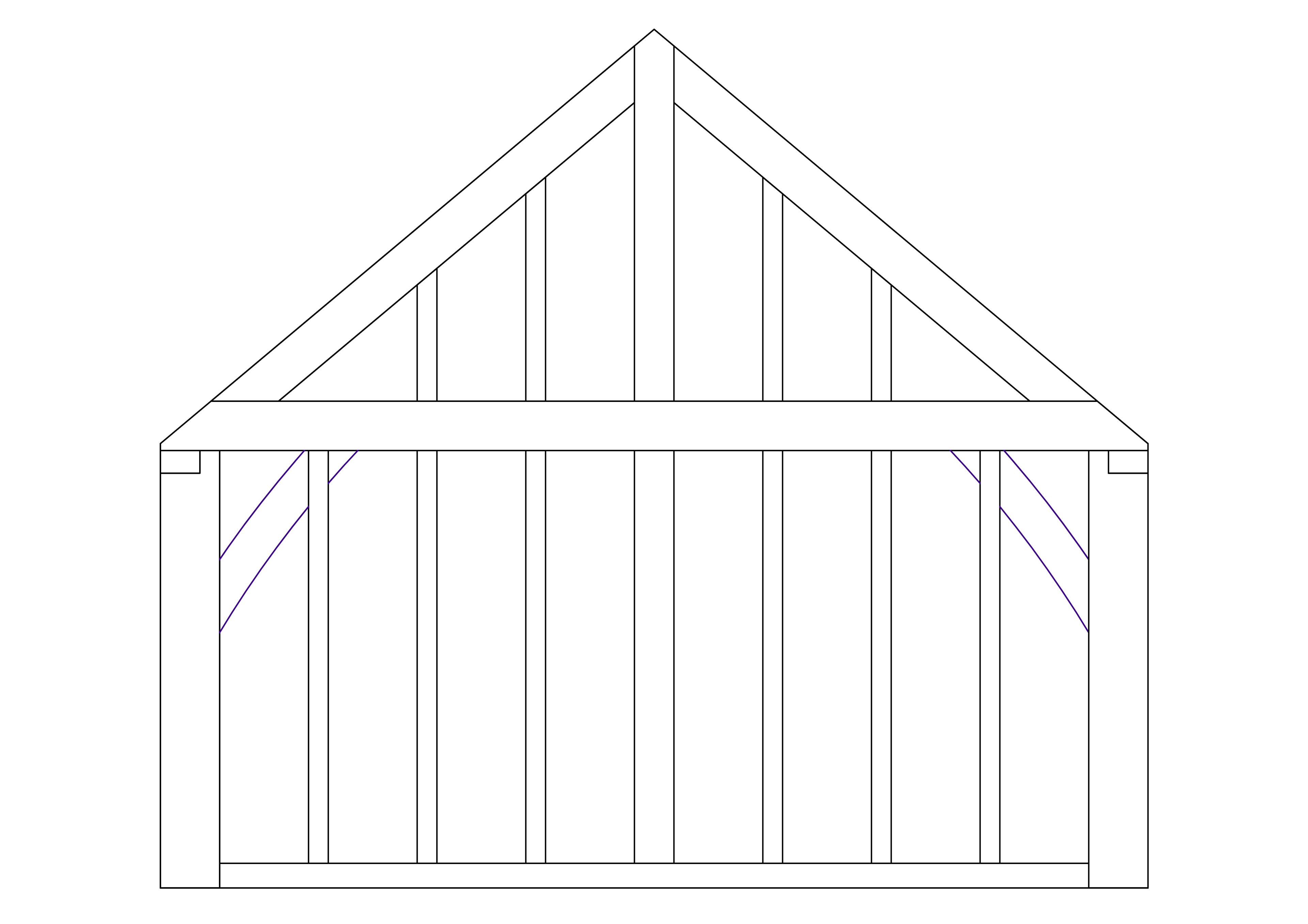
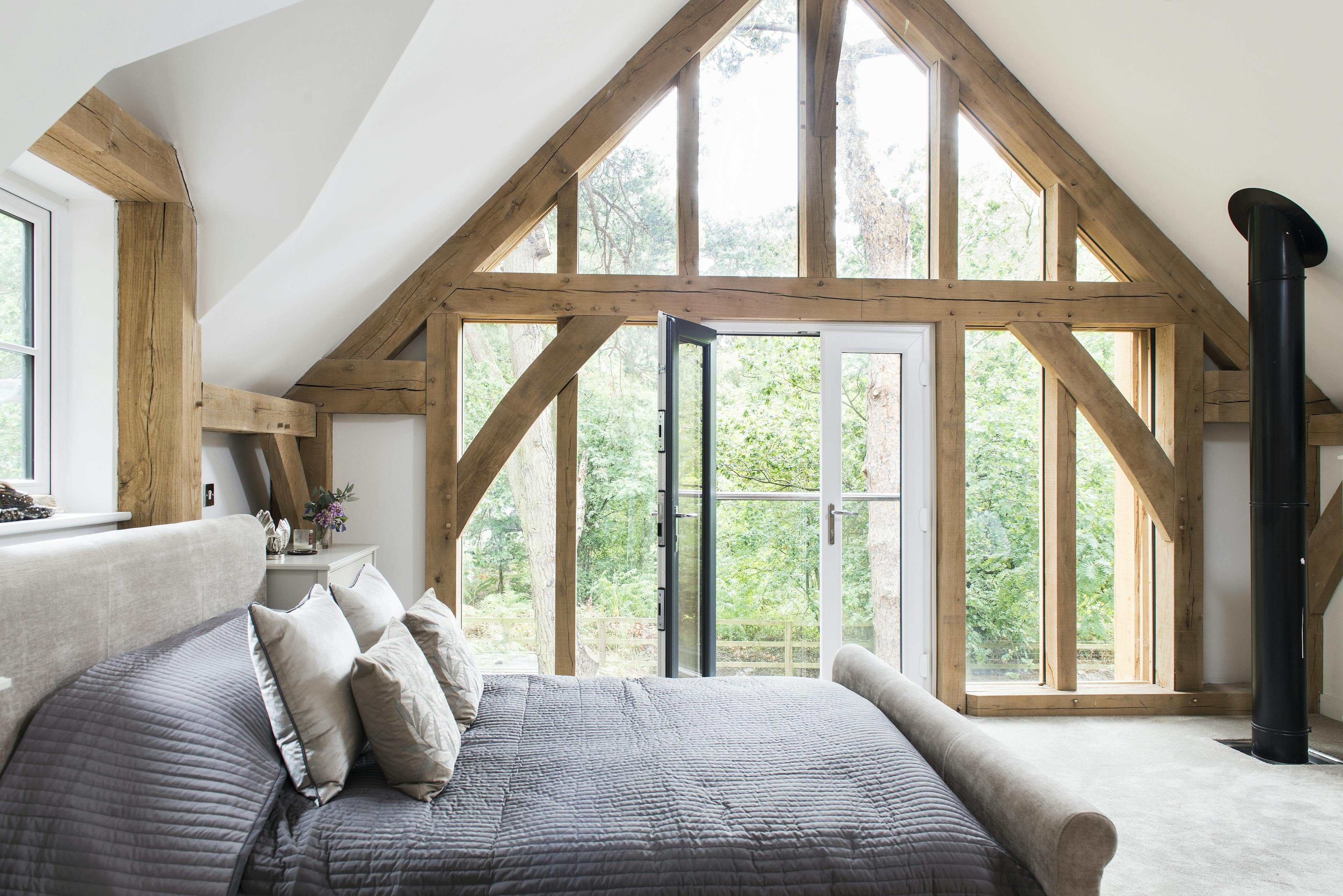
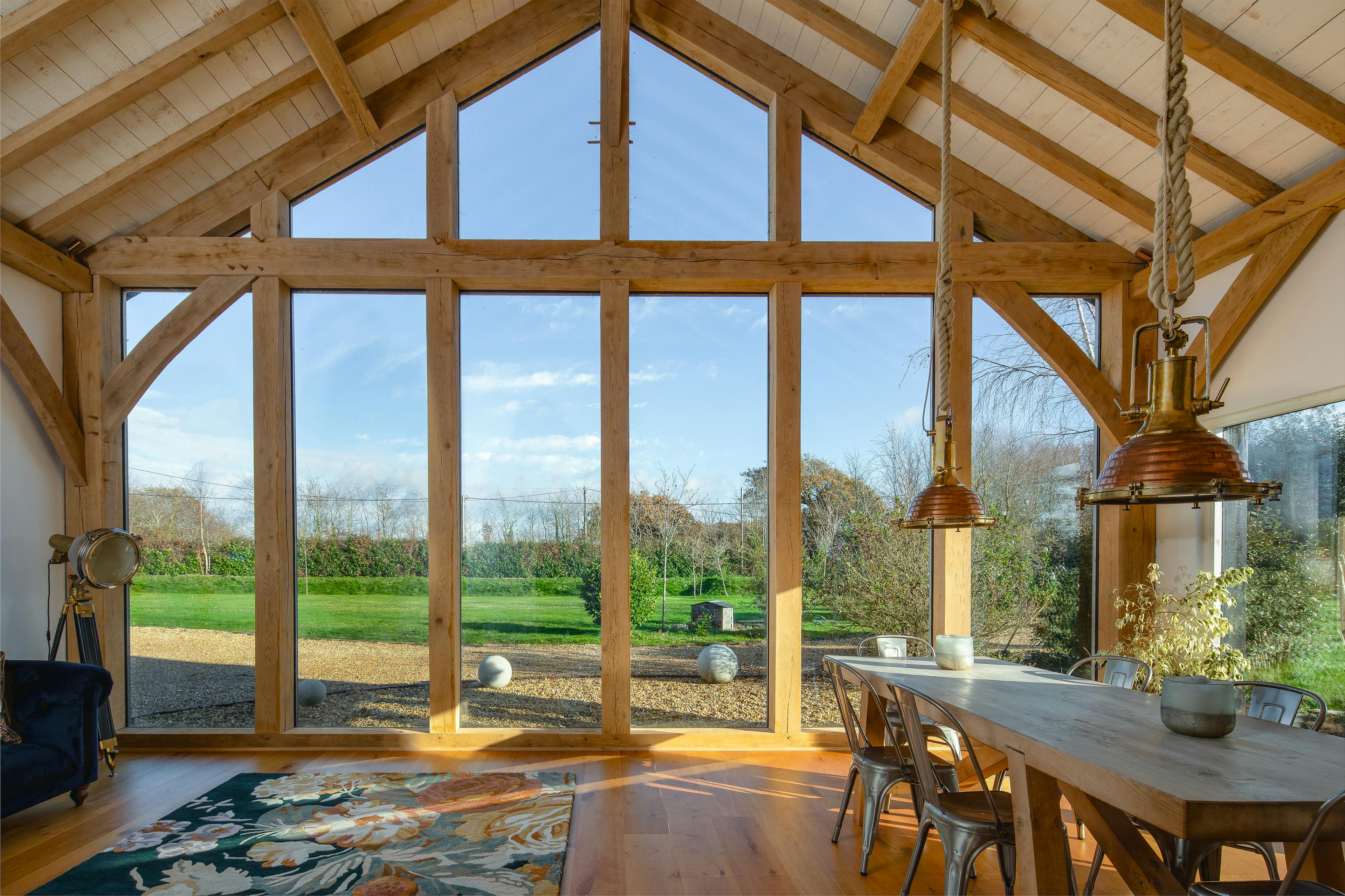
Glazed Gable Truss
Allowing floor to ceiling glazing is high on many of our client’s wish lists, and this is achievable with a glazed gable truss. The middle image shows this client’s airy bedroom in their award-winning home in Cheshire. An oak-frame extension with a glazed gable end (right image) created a beautiful everyday use space these clients in Hampshire.
Glazed Gable Truss
Allowing floor to ceiling glazing is high on many of our client’s wish lists, and this is achievable with a glazed gable truss. The middle image shows this client’s airy bedroom in their award-winning home in Cheshire. An oak-frame extension with a glazed gable end (right image) created a beautiful everyday use space these clients in Hampshire.
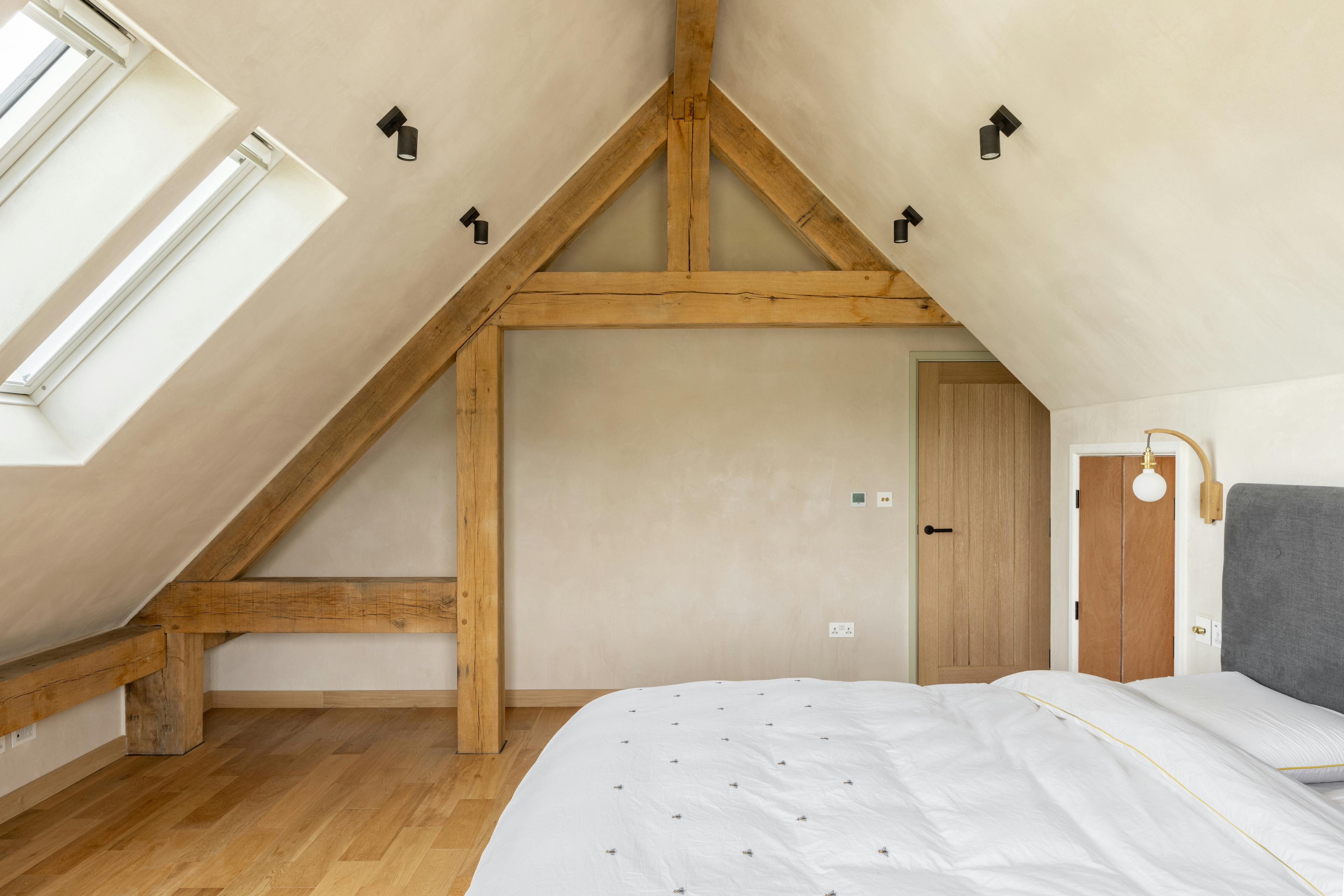
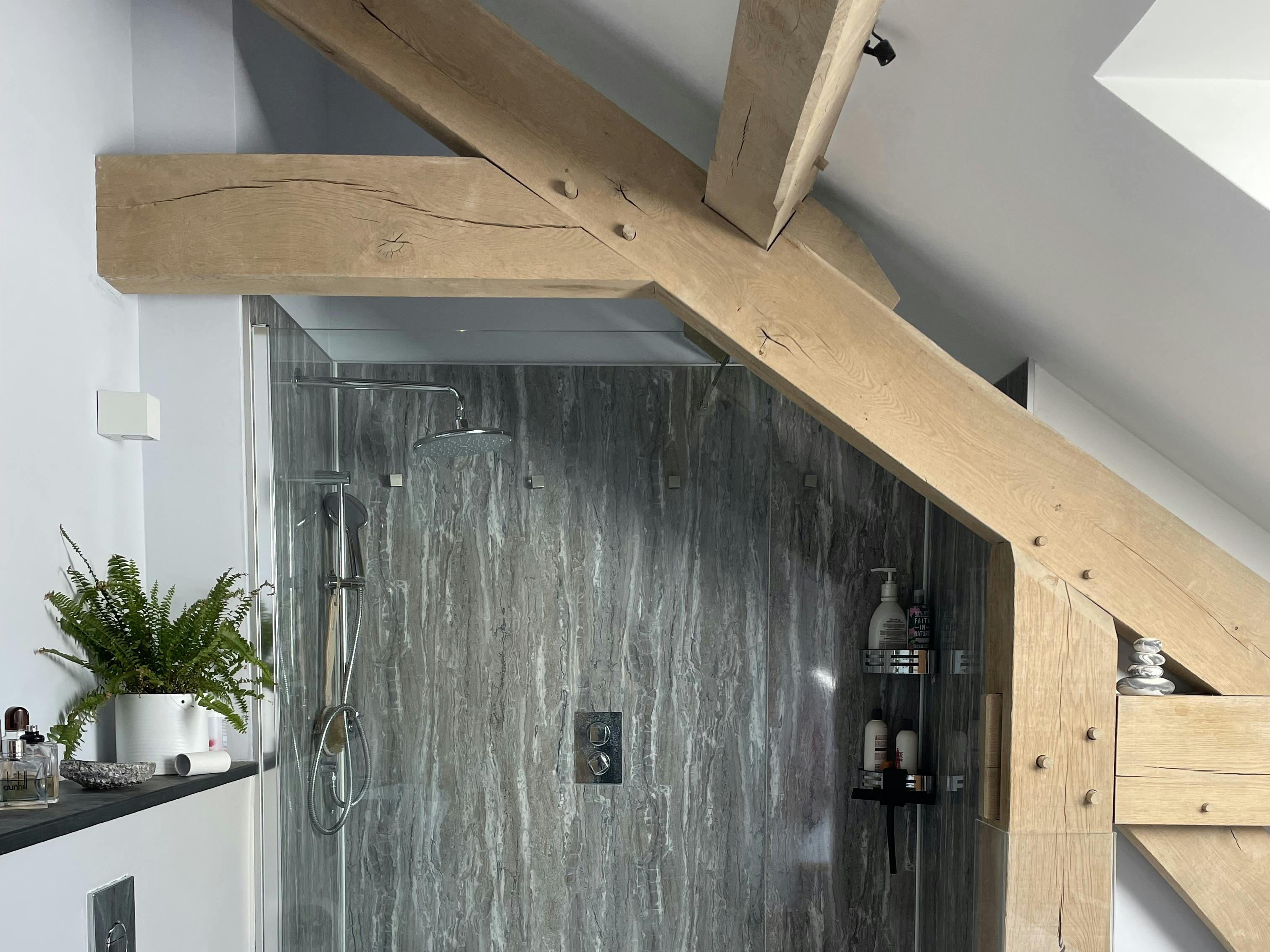
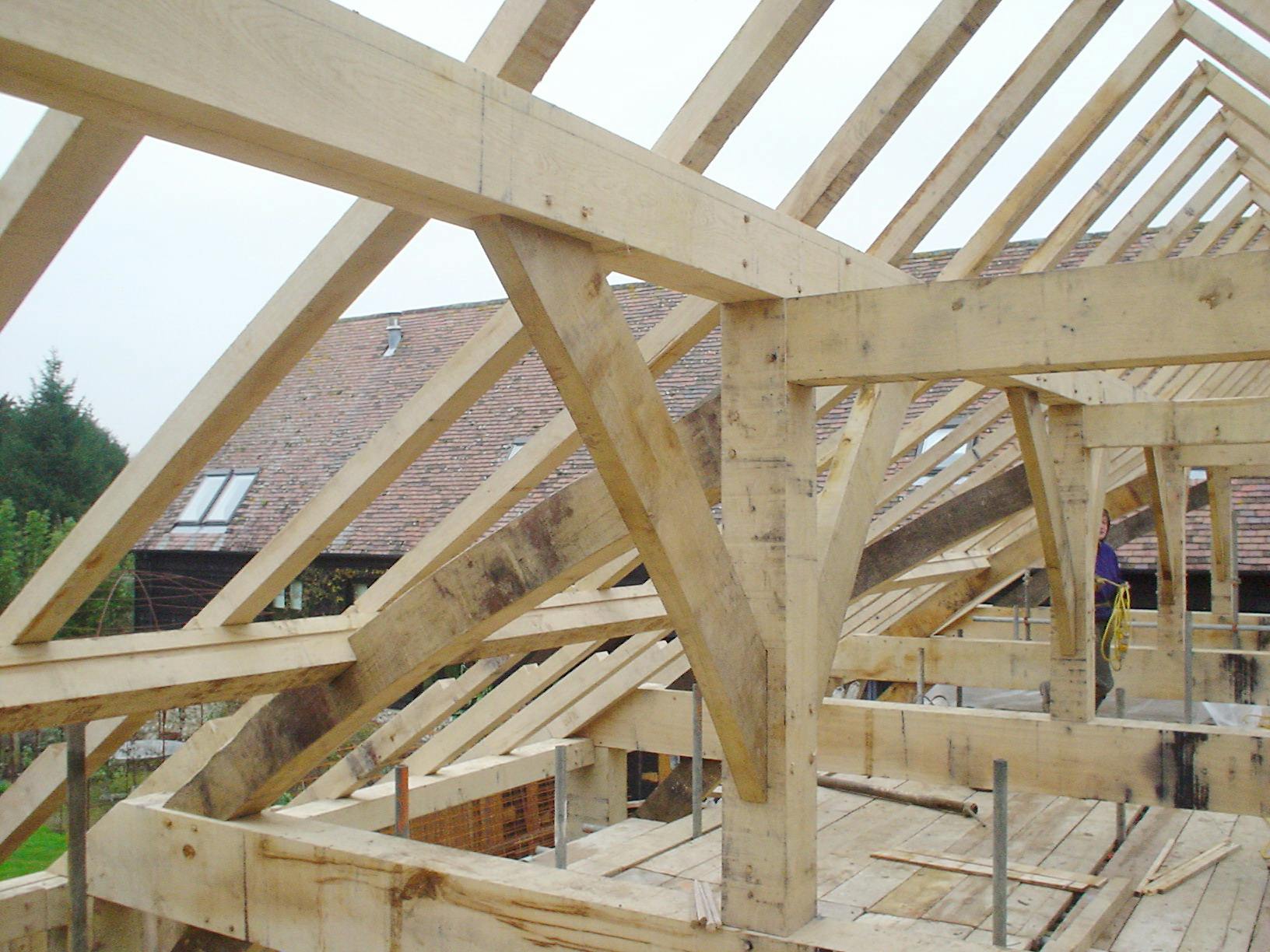
Interrupted Tie
When it’s not possible to have two full storeys an interrupted tie frame is the perfect answer, allowing you to have a second storey with enough headspace. Images show a cosy bedroom with it’s interrupted tie frame in this Guernsey-based oak frame home, and a client’s bathroom fitting perfectly into the eaves and maximising the space with an interrupted tie frame.
Interrupted Tie
When it’s not possible to have two full storeys an interrupted tie frame is the perfect answer, allowing you to have a second storey with enough headspace. Images show a cosy bedroom with it’s interrupted tie frame in this Guernsey-based oak frame home, and a client’s bathroom fitting perfectly into the eaves and maximising the space with an interrupted tie frame.
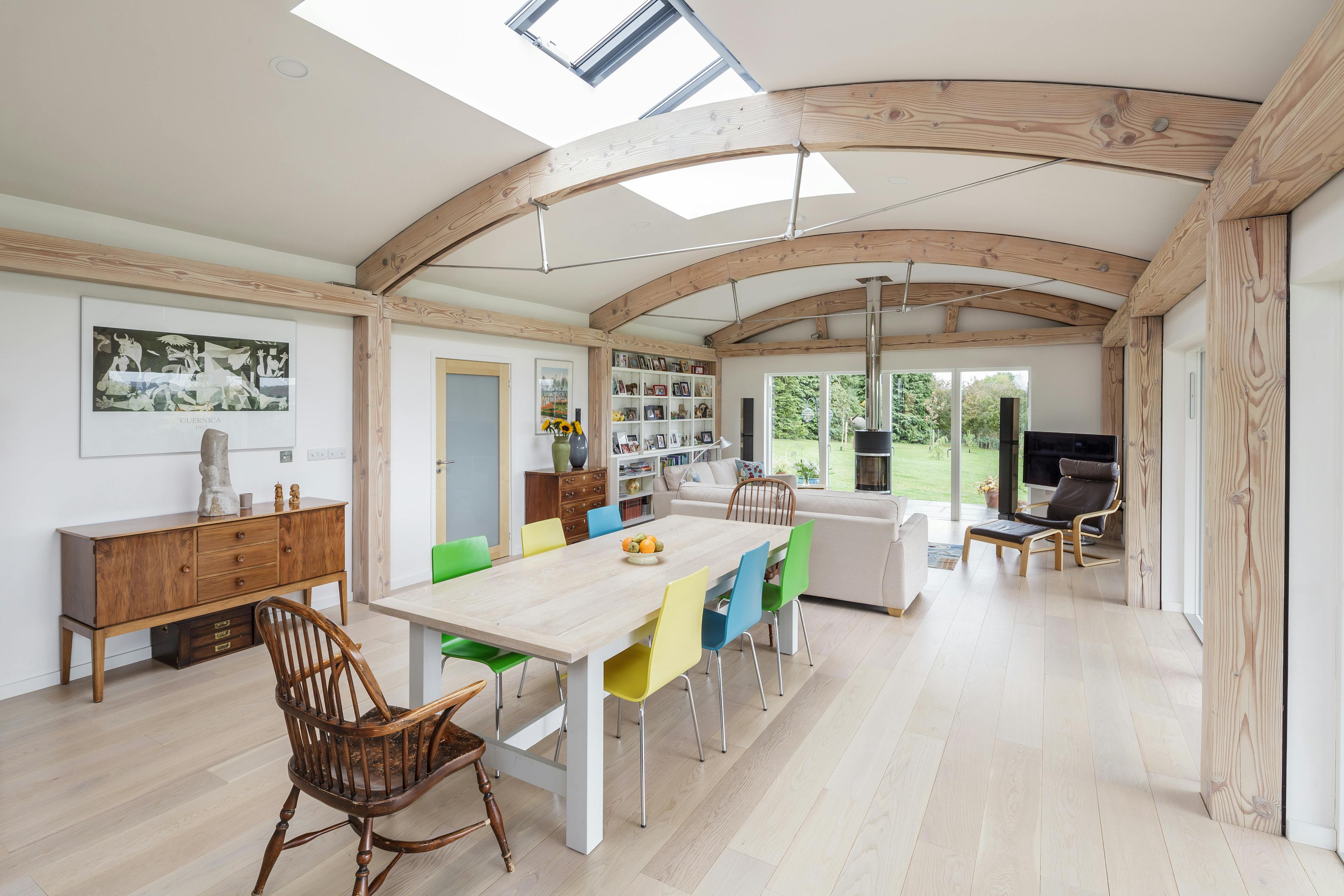
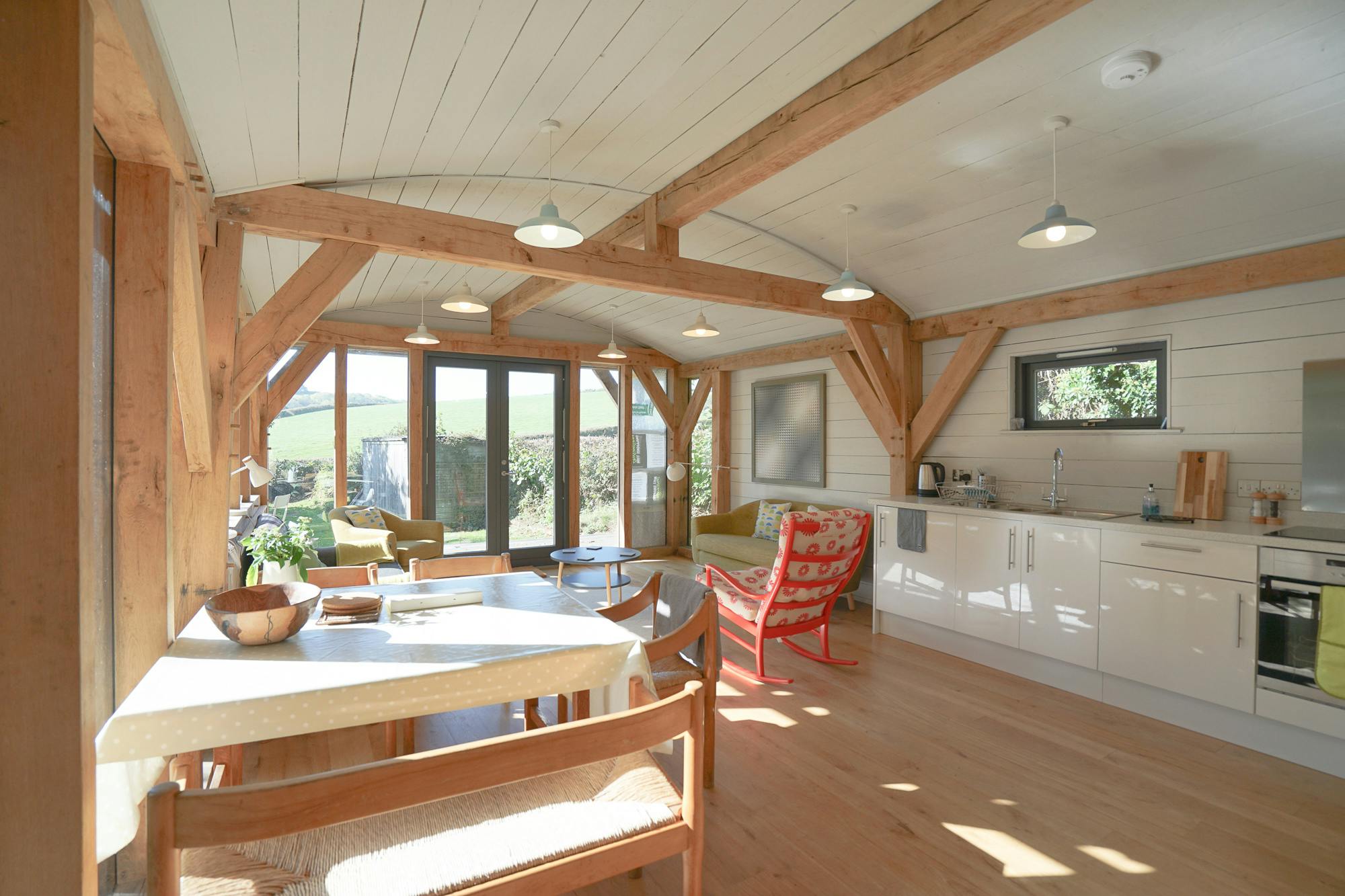
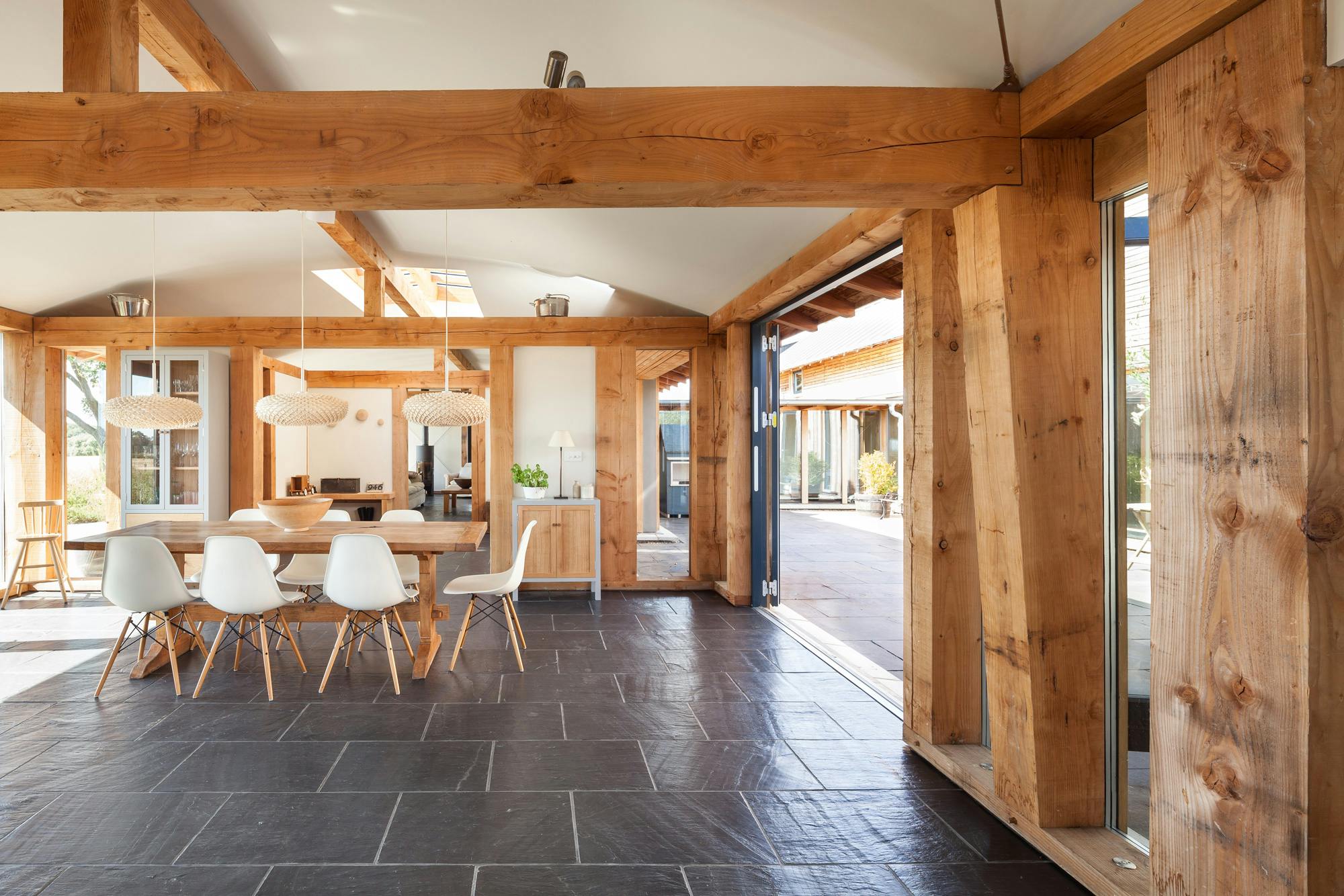
Bowstring Truss and curved roof structures
This truss is appropriately named and provides a modern look in any space – first image shows curved roof beams in this client’s retirement home. The curved roof can also be designed with straight trusses such as with these – green oak cabin (middle) and Douglas fir farmhouse (right).
Bowstring Truss and curved roof structures
This truss is appropriately named and provides a modern look in any space – first image shows curved roof beams in this client’s retirement home. The curved roof can also be designed with straight trusses such as with these – green oak cabin (middle) and Douglas fir farmhouse (right).