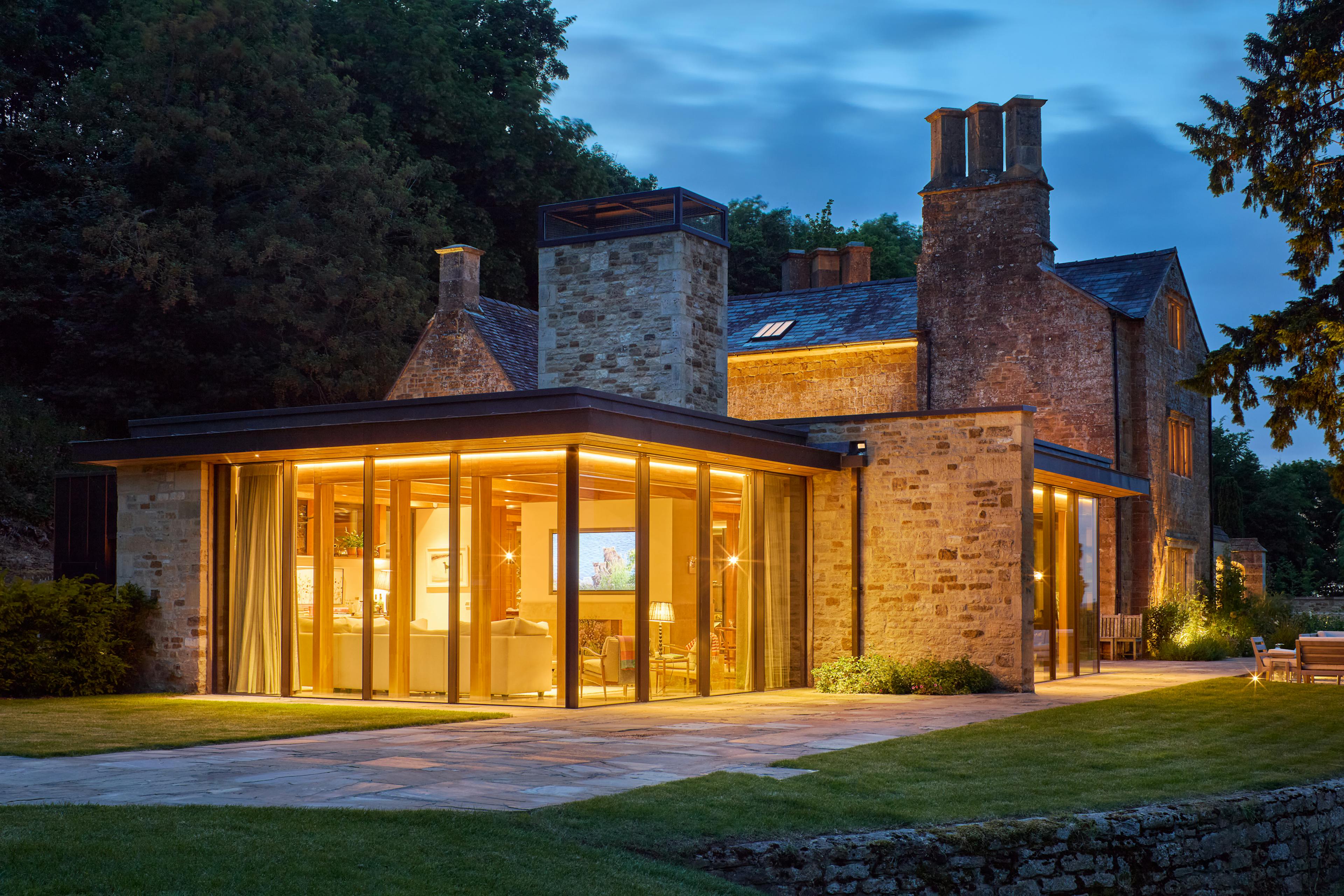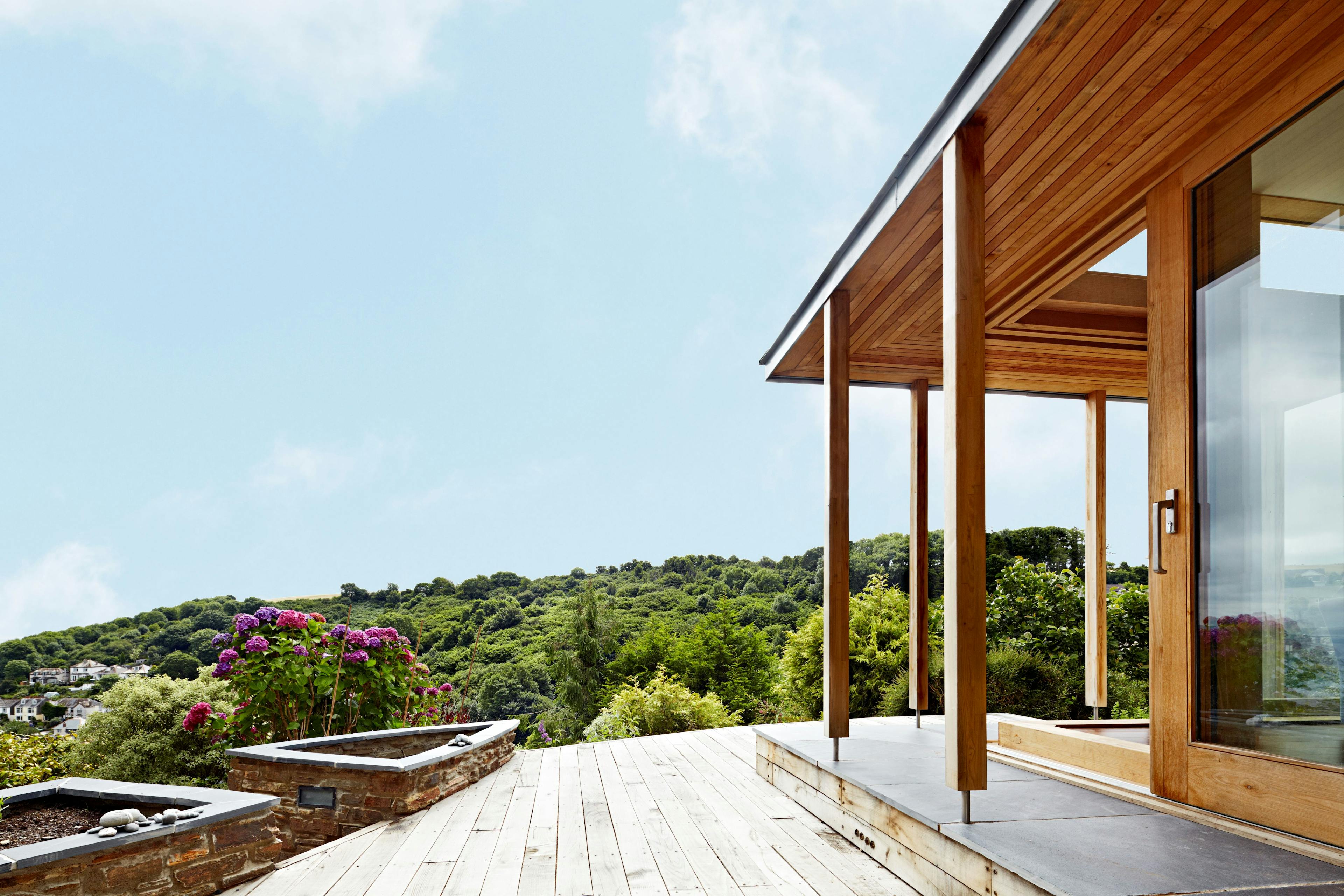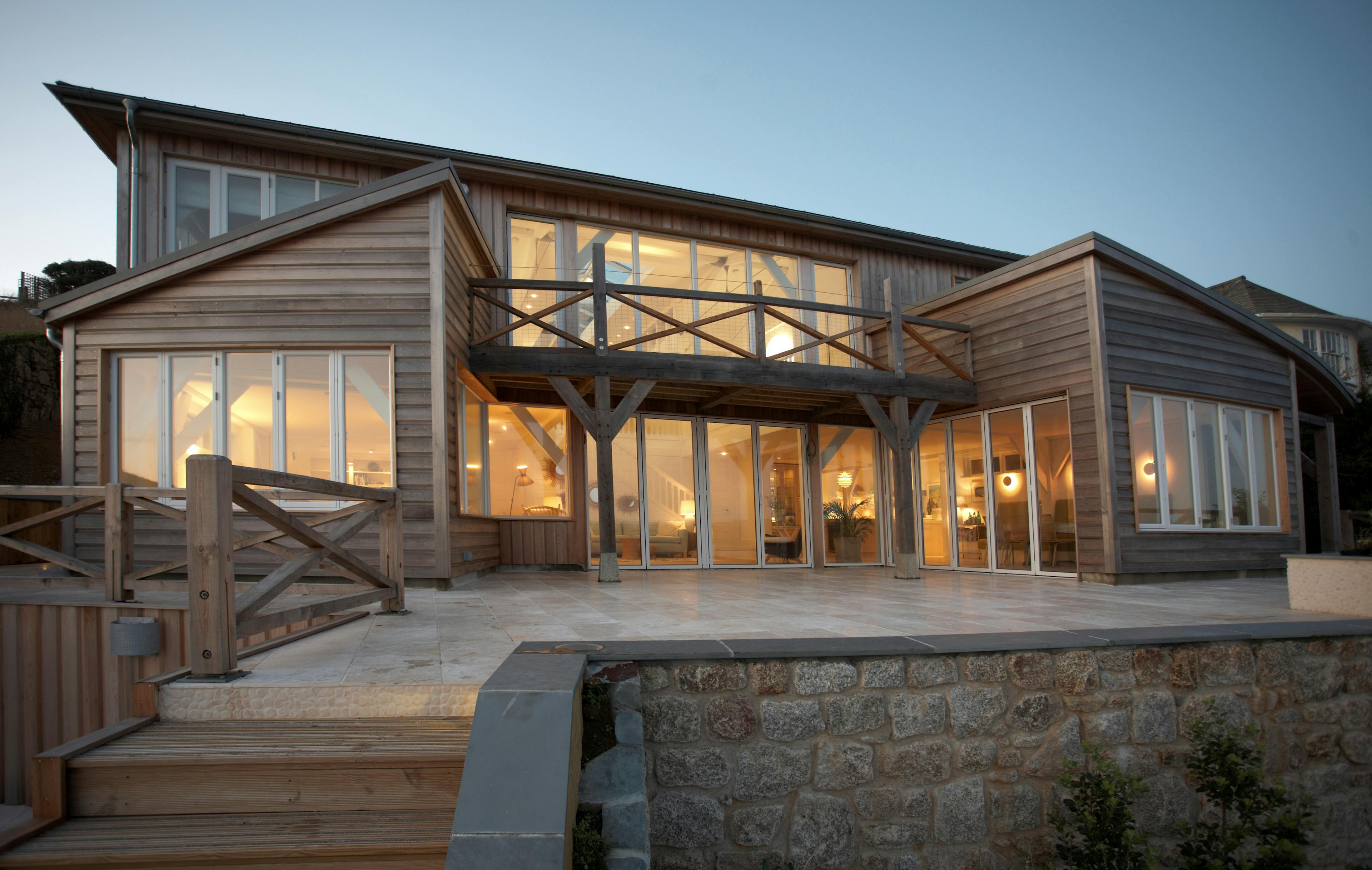The Cabin, Wales
A Refined Glulam Structure
About
Wales
2024
- Architect
Roderick James Architects
- Main Contractor
Greens Construction Ltd
- Materials
Larch glulam frame, moss sedum roof
The Cabin, on the Gower peninsular, is hybrid-frame with a structural glulam portal frame in the main open-plan living areas on the upper floor of the home. The mono pitch design, with hidden connections and a purlined roof, ensures it has a clean, seamless aesthetic. To achieve a consistent and refined appearance, the timber was treated with a white-tinted finish, enhancing the natural grain while providing essential protection during the construction phase.
The Cabin, designed by Roderick James Architects, is a new-build contemporary family home with living areas and master bedroom built on the upper floor, benefitting from the commanding views. The open plan living area has been built with a mono pitch larch glulam frame and has extensive glazing. The internal finish is modern, clean, and high-quality to match the rest of the building. Externally, The Cabin has been clad in natural materials of timber and stone, and the flat roof has a covering of moss sedum.
This project reflects Carpenter Oak’s commitment to precision engineering and sustainable timber solutions, delivering a structure that is both visually sophisticated and built to last.


