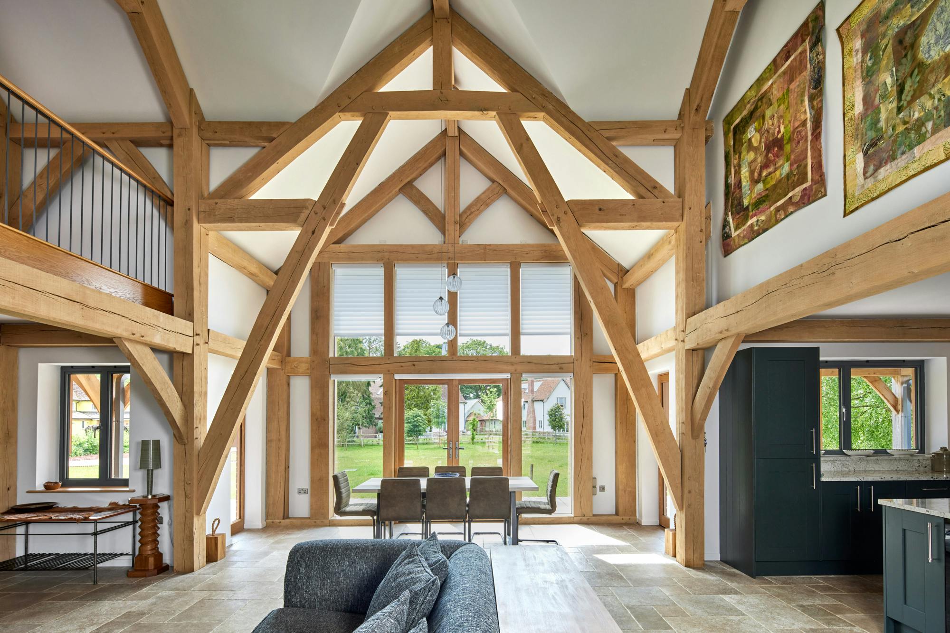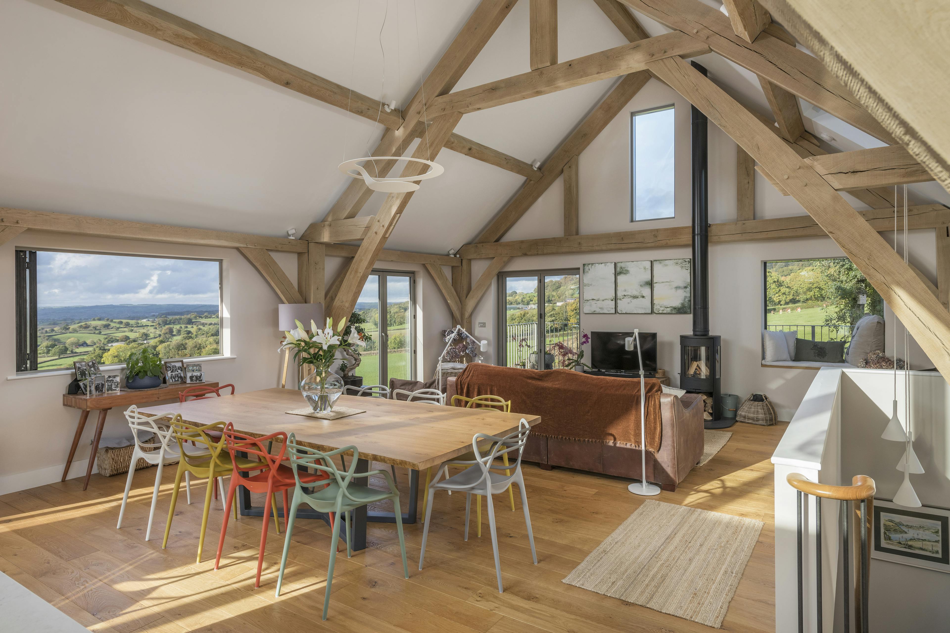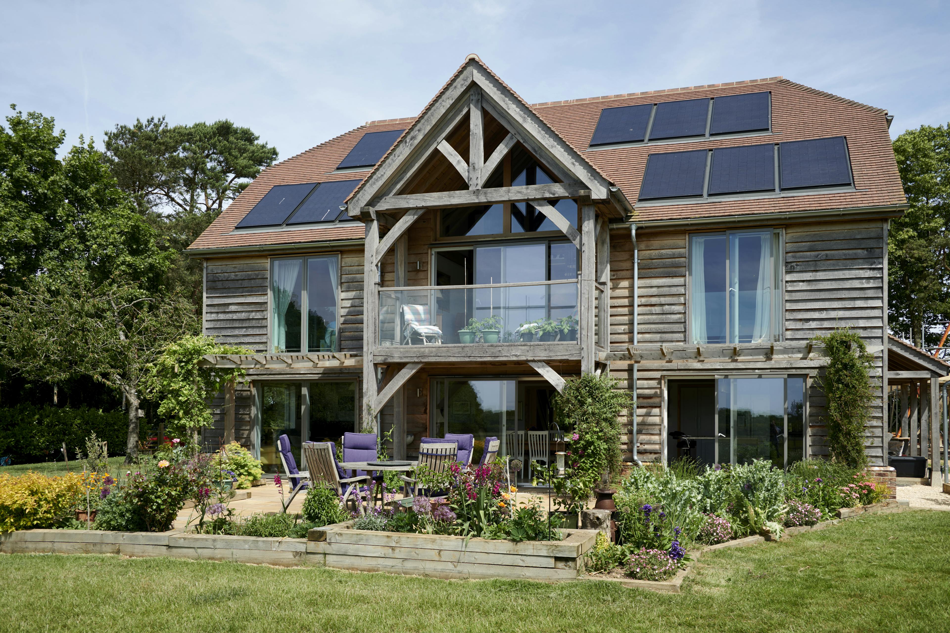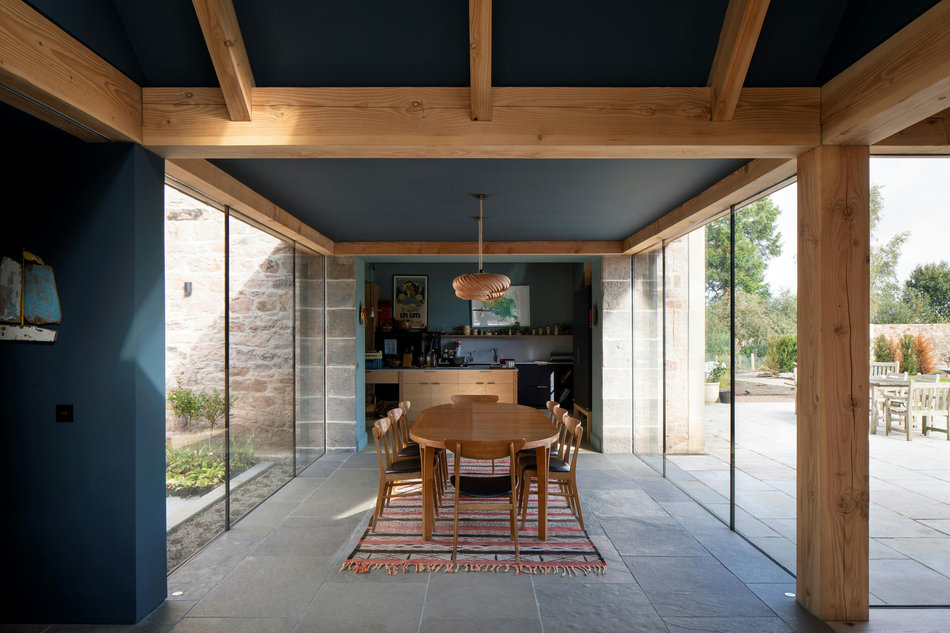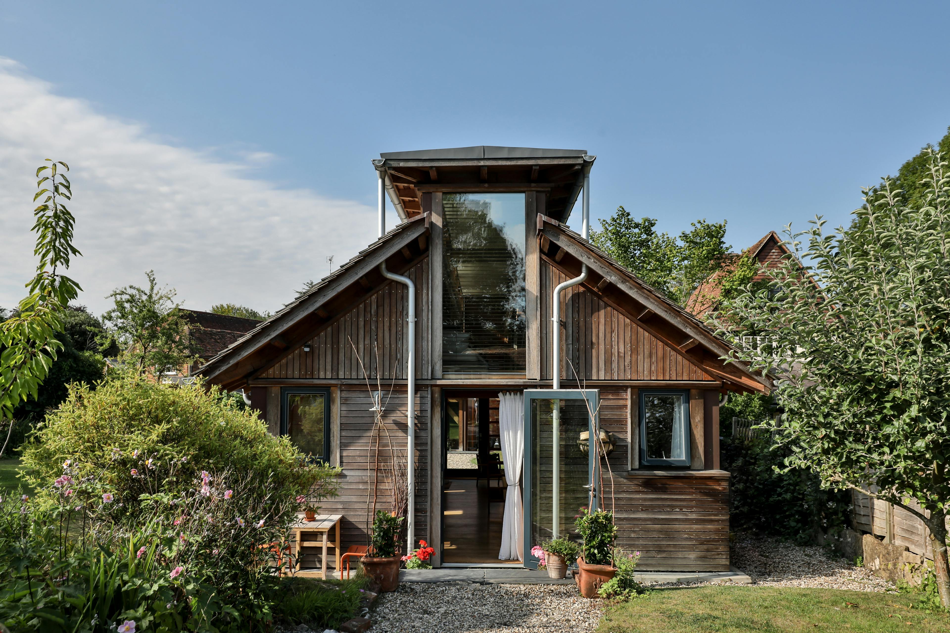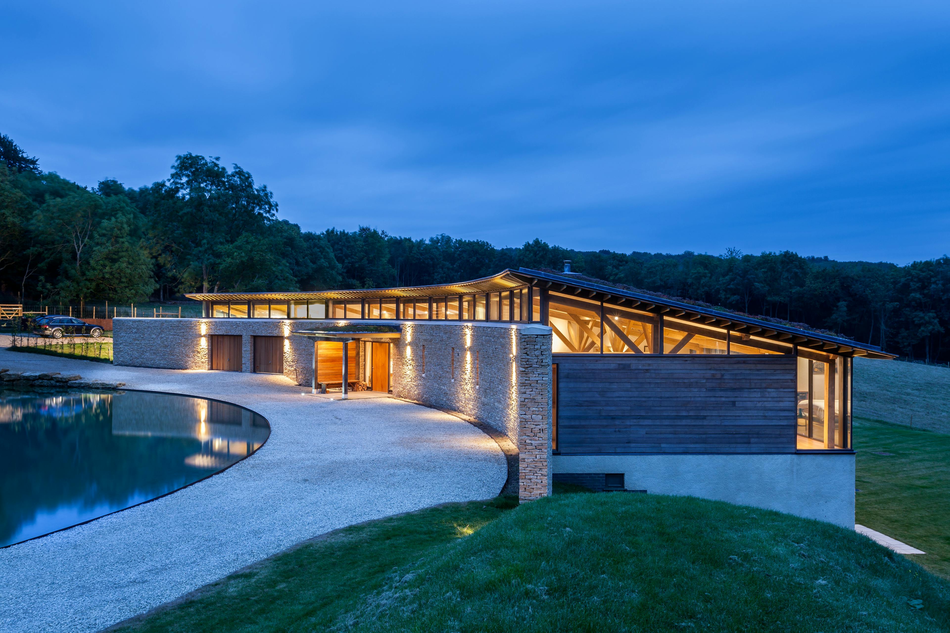Allies Farm
A unique and inspiring blend of materials create an exclusive award-winning family farmhouse
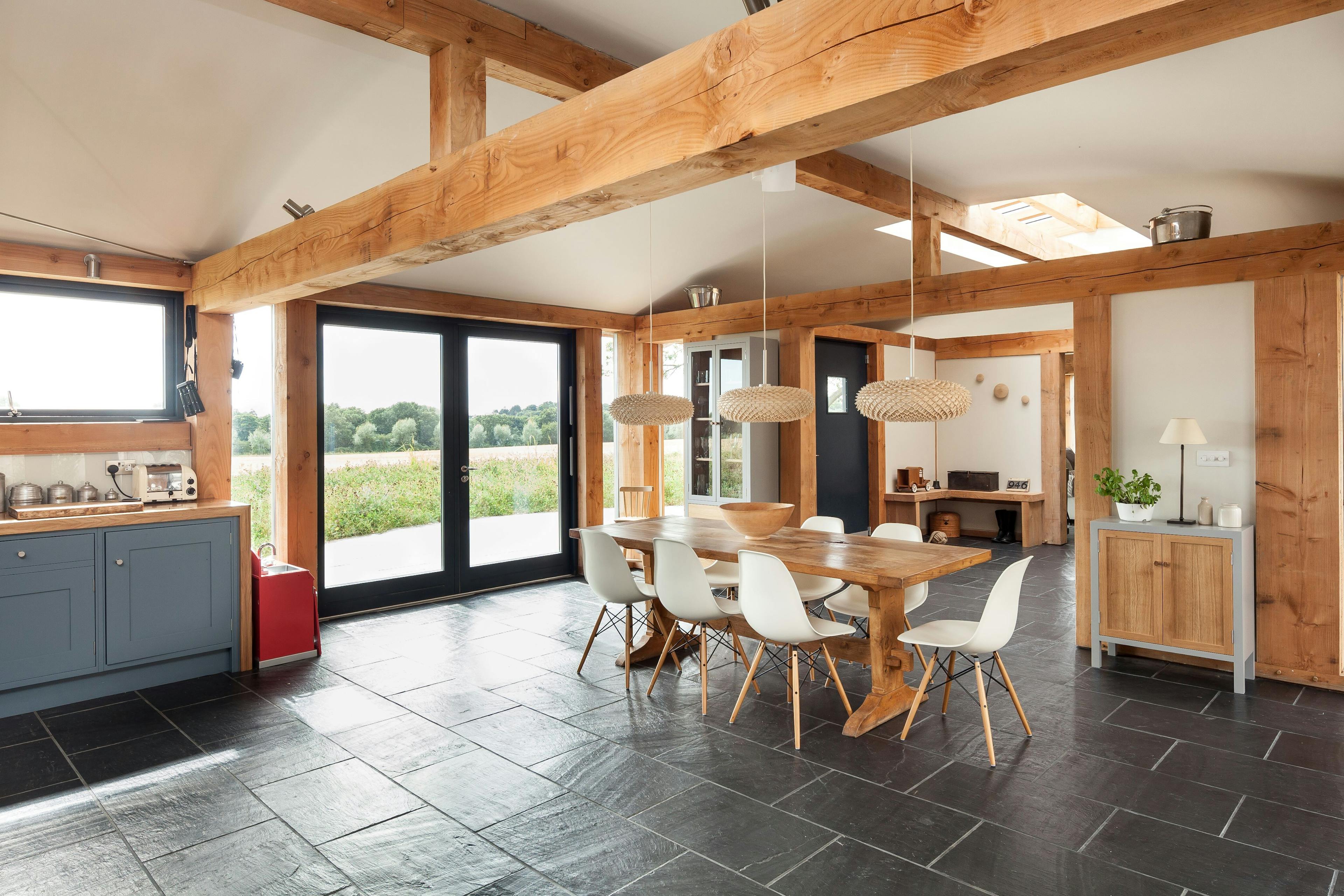
About
Essex
2012
- Architect
Cameron Scott
- Features
Sustainable timber family home. Low level building to complement existing structures and surrounding landscape. A combination of traditional and modern building techniques.
- Requirements
A need to complement the Existing WWII USAF Nissan Huts. Thermal efficiency was a priority.
- Award
Best timber frame house and best interiors in The Telegraph Homebuilding & Renovating Award Winners 2012.
A predominantly Douglas fir frame using traditional mortise and tenon techniques combined with steel tension rods and fixing nodes.
Exciting design drawing on traditional and modern techniques
James and Claudia Gray decided to embark on a self build journey to create a farmhouse, office and home as a base from which to farm their surrounding agricultural land. James’ family home had been a timber framed farmhouse, so their hearts were set on using this most grounded and majestic of building materials.
The project site sits among Nissan huts originating from a Second World War USAF airbase. The brief was to complement the unique surroundings and landscape by means of a low level, sustainable, timber family home.
