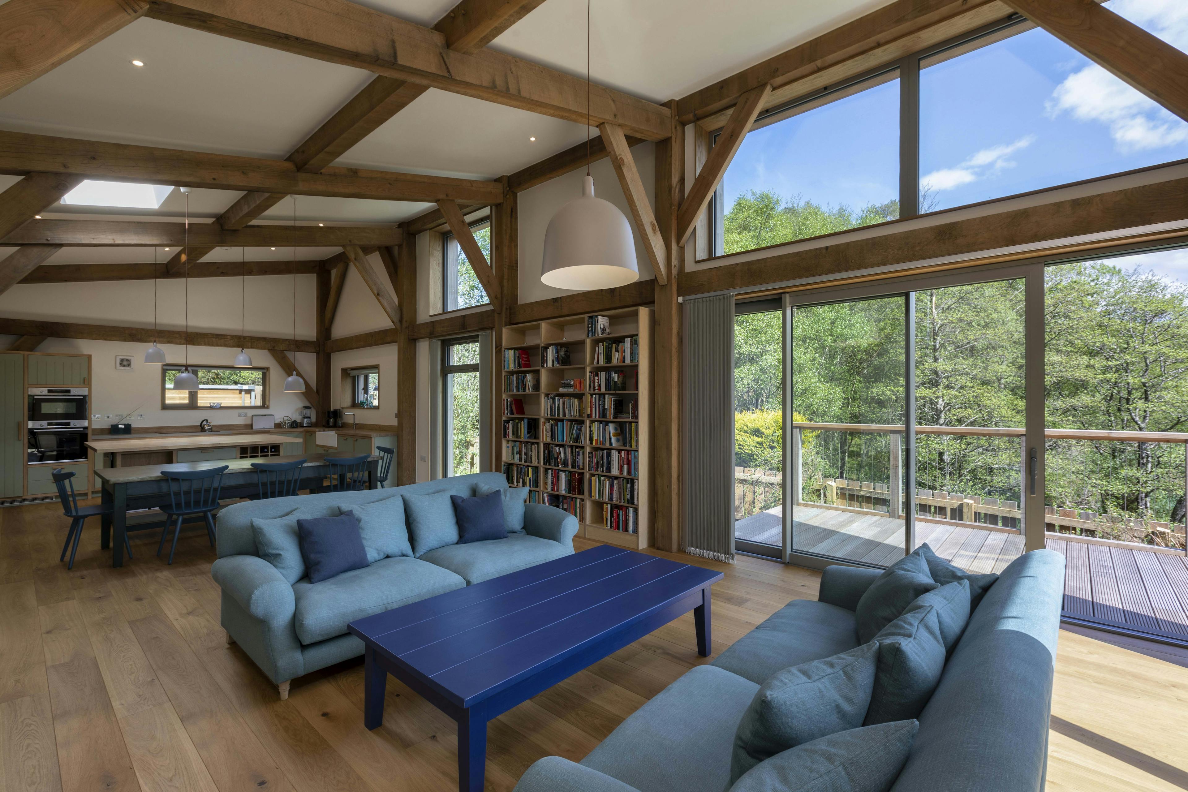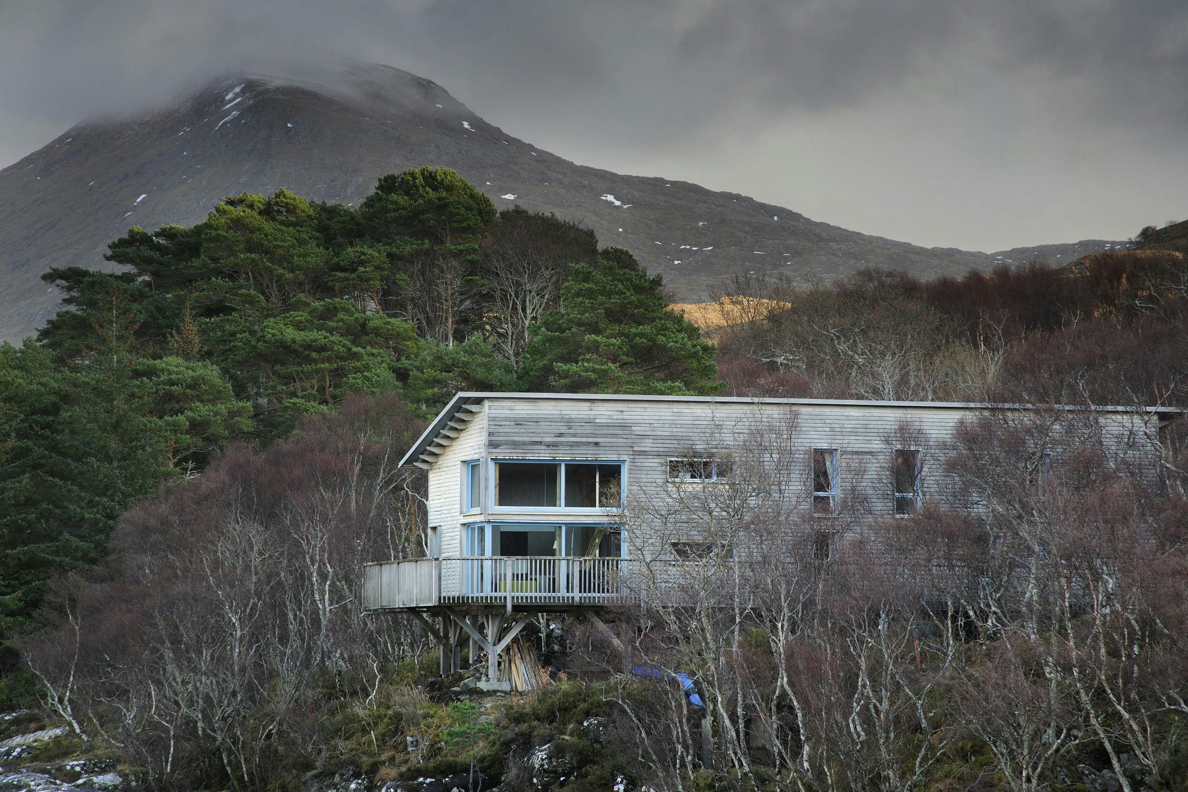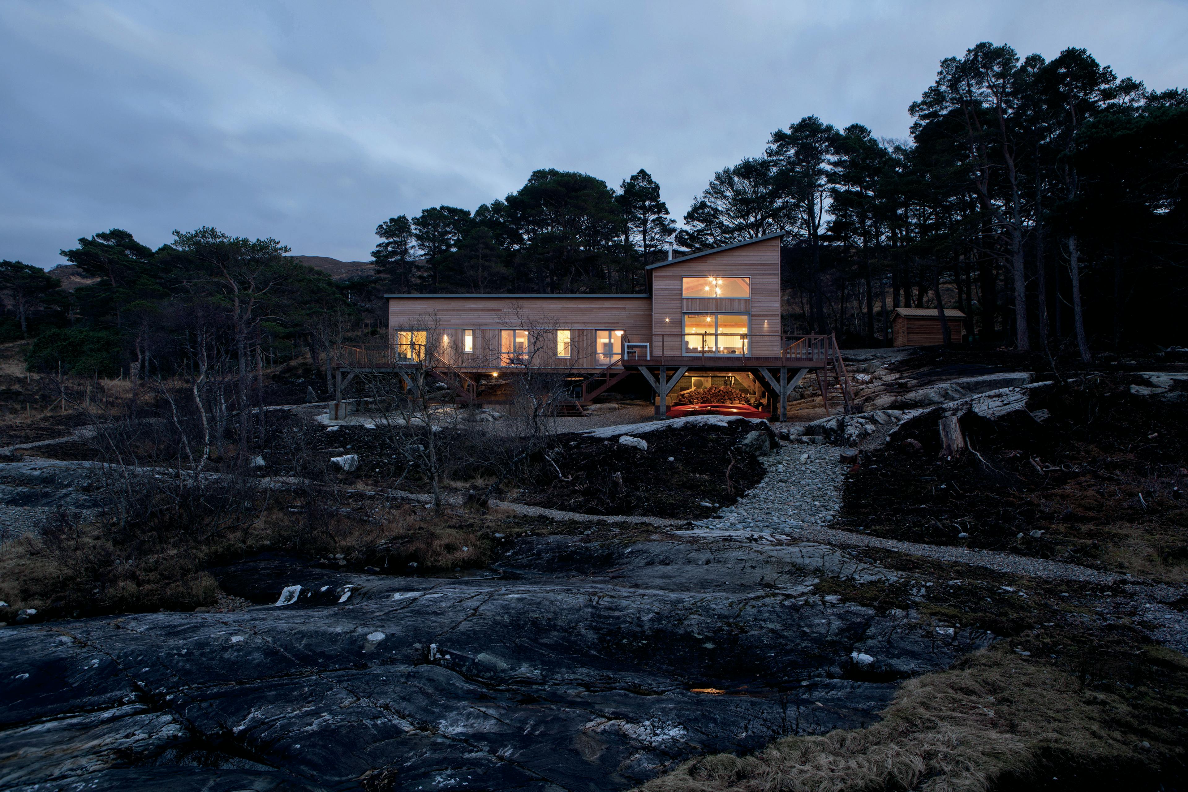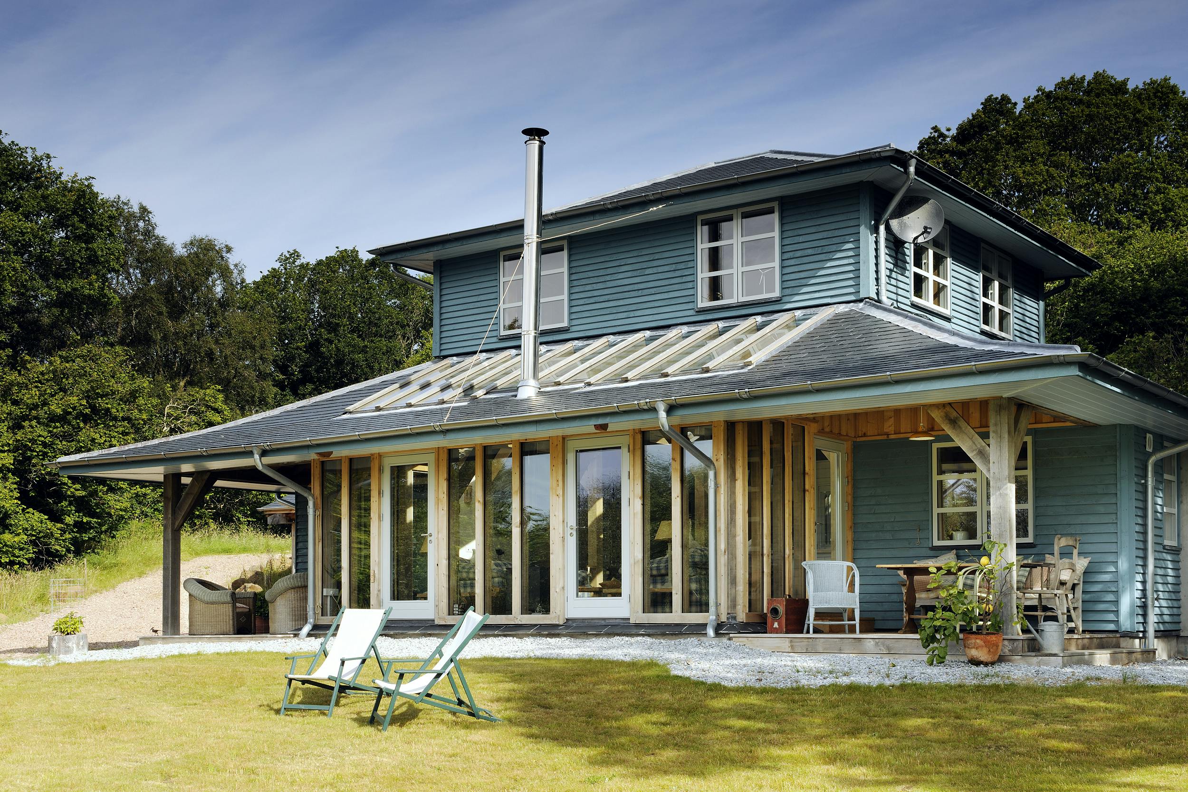Lochaber House
A beautifully designed home on a Scottish shoreline, featuring a Douglas fir framed living area

About
West Coast, Scottish Highlands
2024
- Architect
Helen Lucas Architects
- Engineers
SF Structures
This new house, by Helen Lucas Architects, replaces an abandoned house on a tricky shoreline site with something truly special. The two main volumes have been designed to link together – one for family living with sea views, the other for bedrooms. The main living area has a beautiful mono pitch Douglas fir frame, by Carpenter Oak, crafted with traditional joinery.
Sustainable choices like zinc and larch cladding, wood fibre insulation, and an air source heat pump make it energy efficient, while robust detailing ensures it stands up to Scotland’s dramatic coastal climate. The result is a warm, characterful home that feels both solid and inviting.


