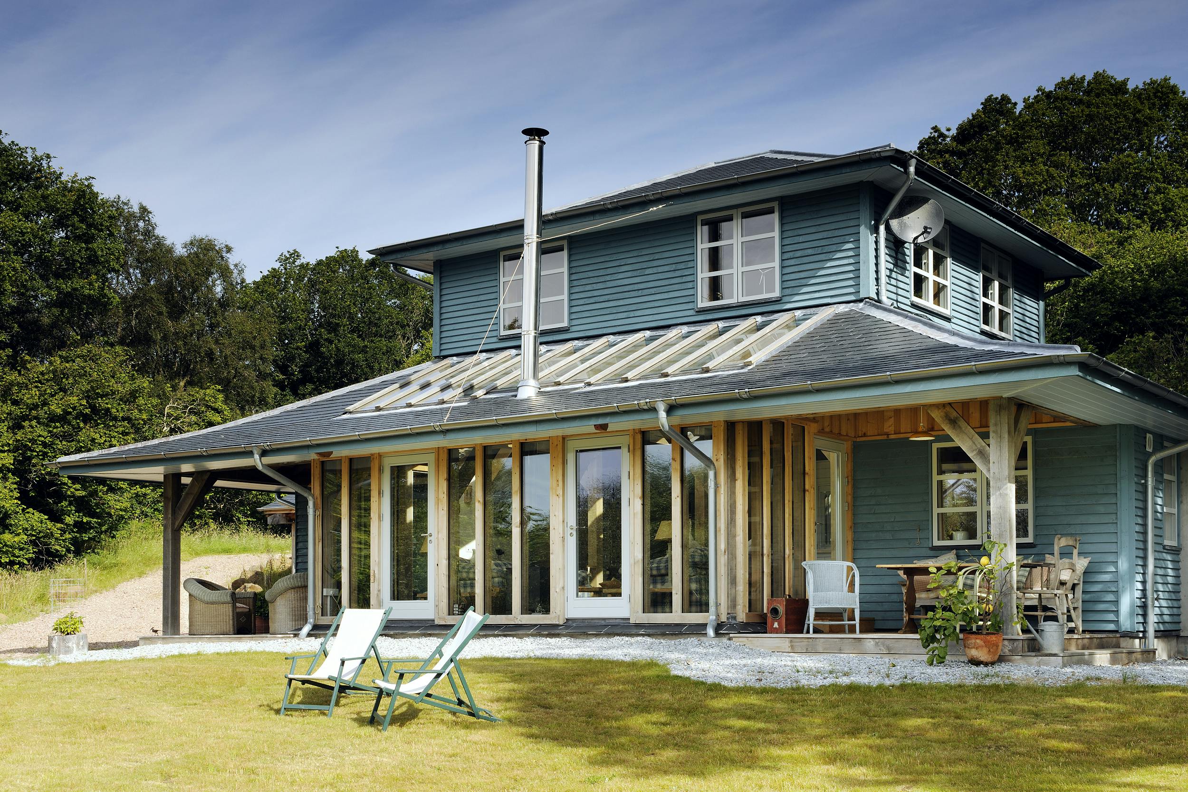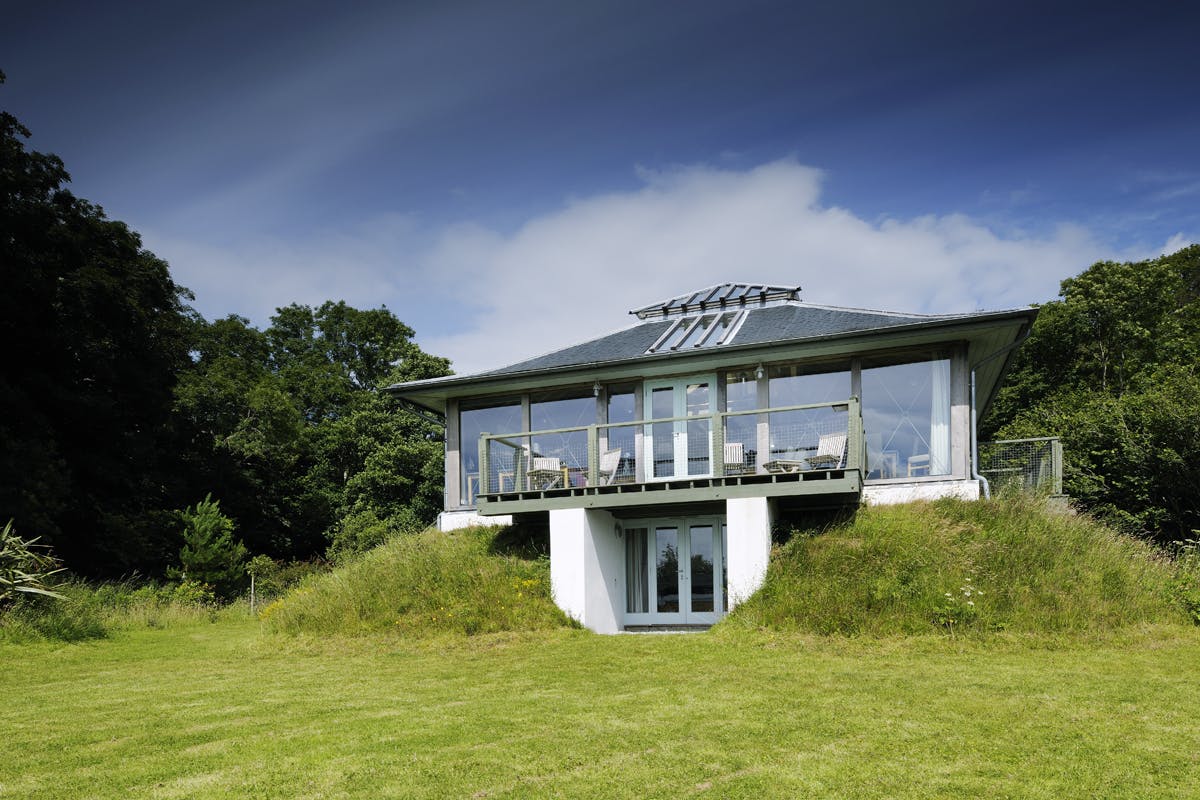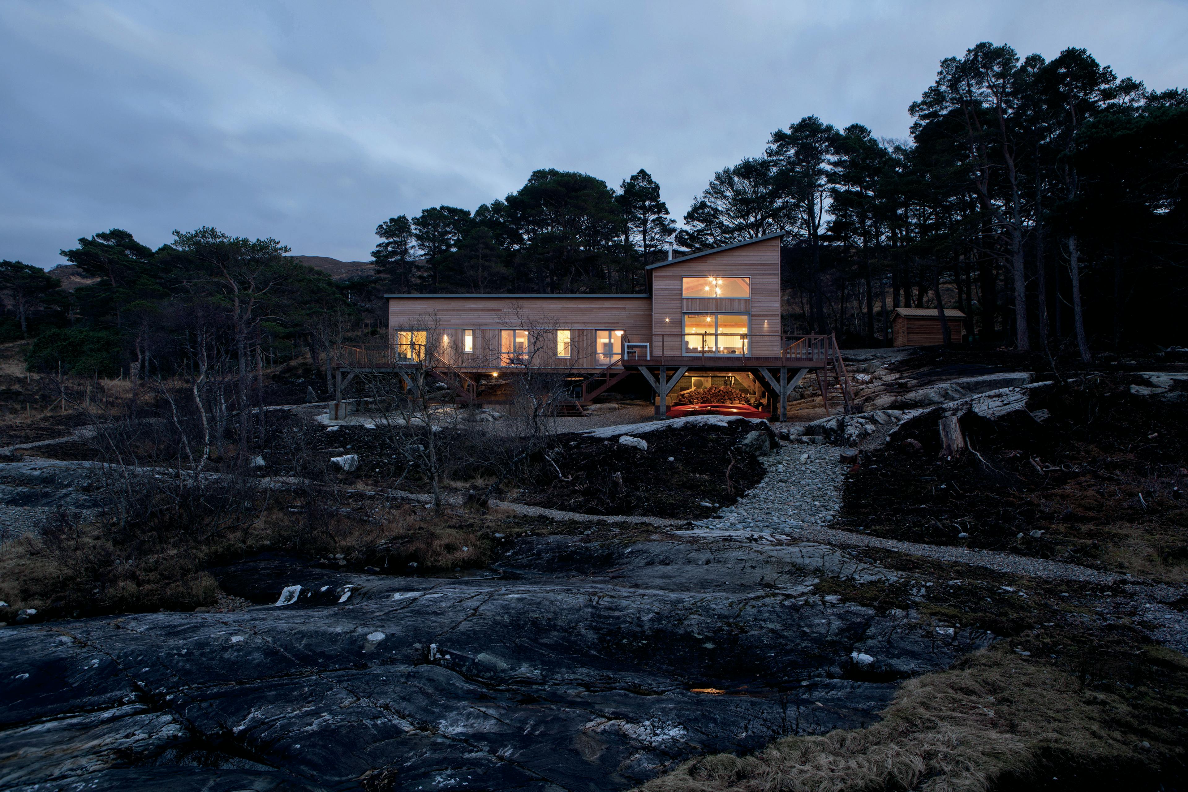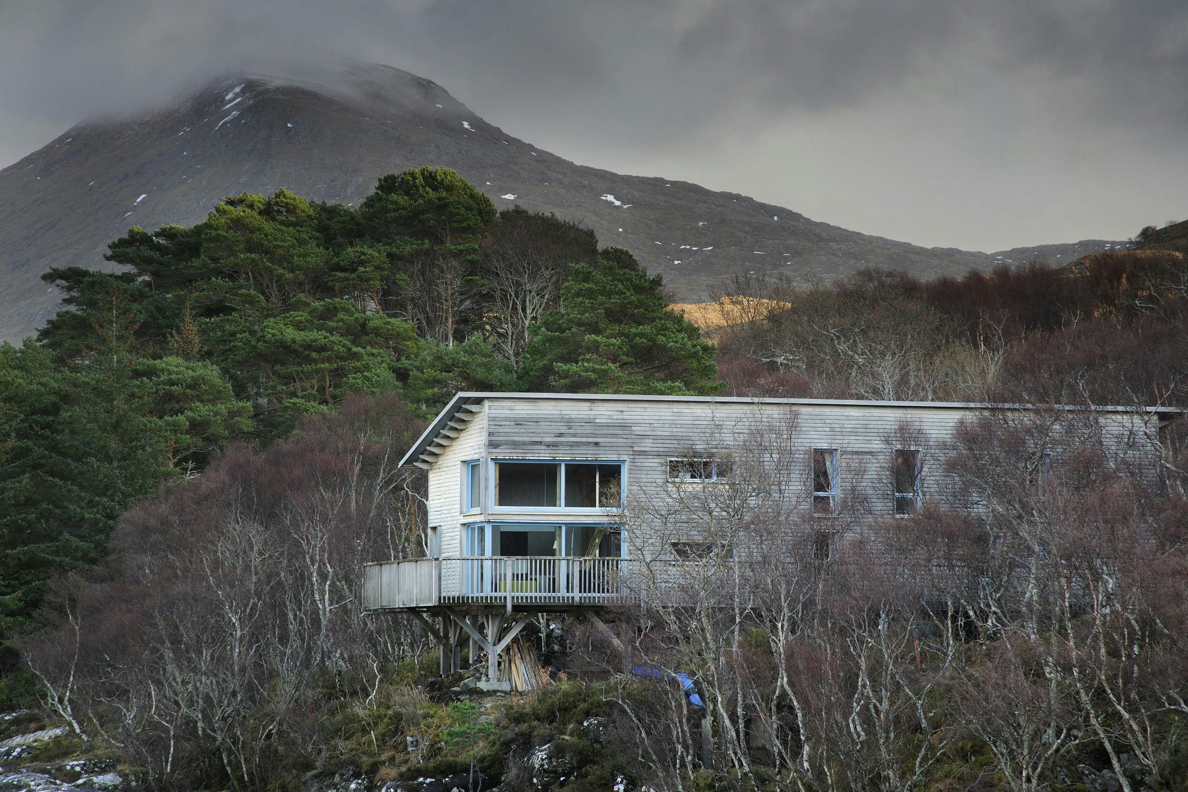Tigh Darach
Tigh Darach - Gaelic for ‘oak house’

About
Argyll, Scotland
2011
- Architect
Roderick James Architects
- Features
Corner verandas that could be enclosed to create further rooms
A contemporary building, designed by Roderick James Architects in collaboration with Carpenter Oak as a prototype for expandable living. An open plan, versatile informal living space with quirky and fun elements.
Adaptable design provides scope for future living
Externally, Tigh Darach visually echoes a traditional Japanese home, with a central two storey core and wide overhanging eaves. Two corner verandas, with overhanging eaves, provide sheltered outdoor spaces. An advantage of this timber framed house means that these could be enclosed at a later stage, to provide extra indoor living space.
Square in plan with a pyramid roof, this guest house is designed around reverse level living. Stairs leading up to the central core to the spacious studio room have glass balustrading and open treads to allow the natural light from the first floor windows to filter down to the ground floor. Painted walls, floor and eaves keep the room bright and provide contrast to the darker oak frame. Composite windows, timber on the inside and aluminium outside, add character to the room and are easy to maintain.


