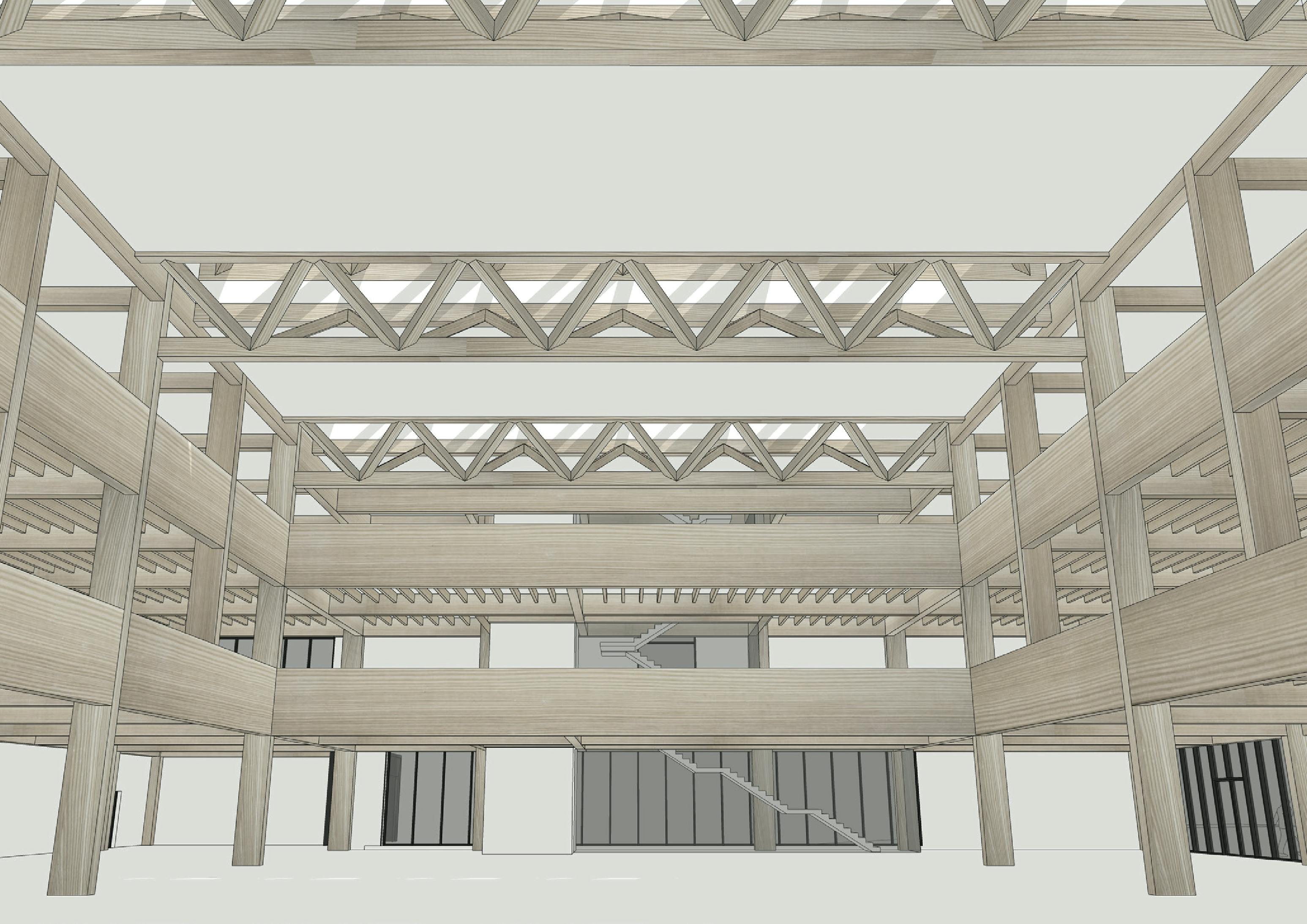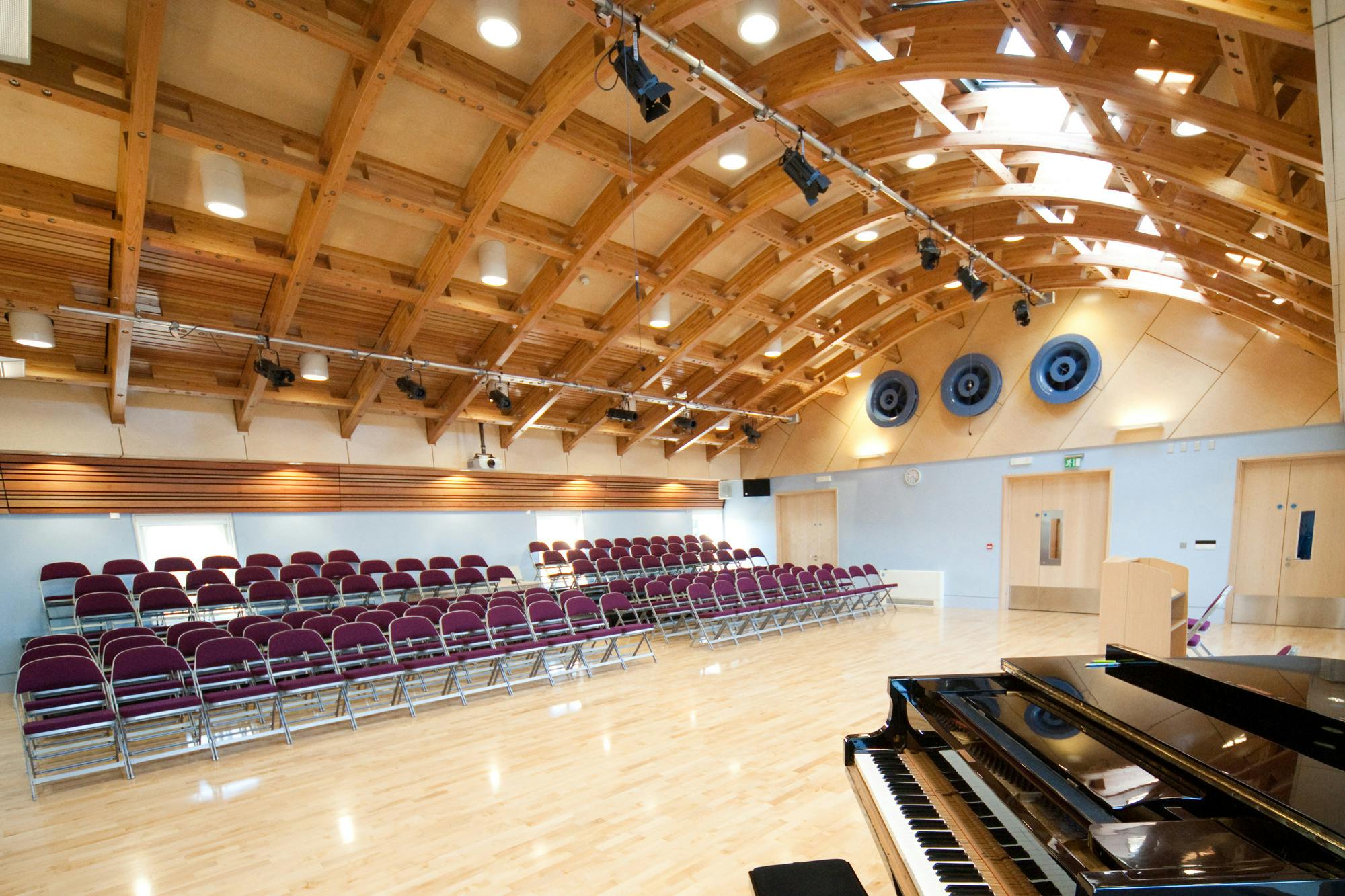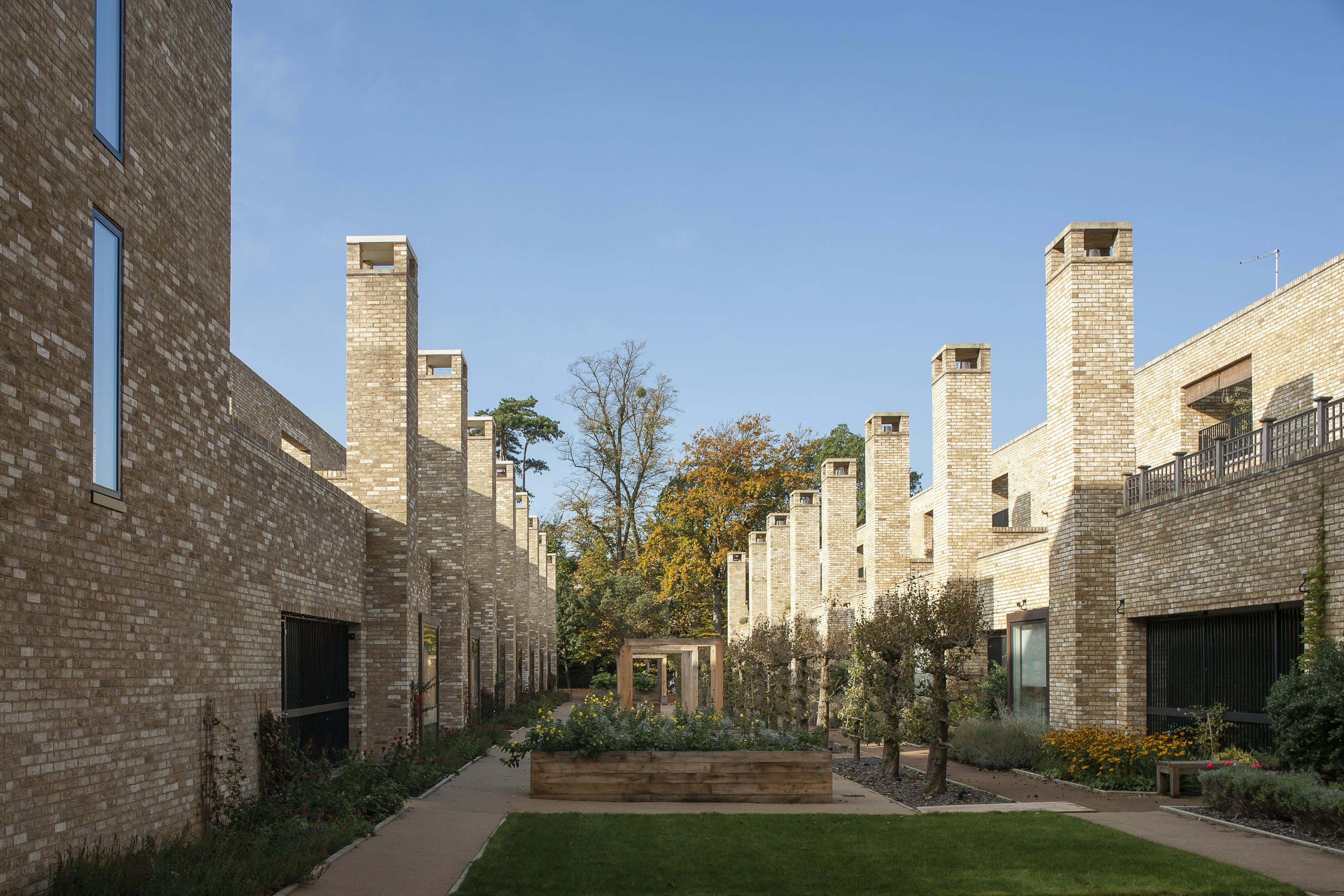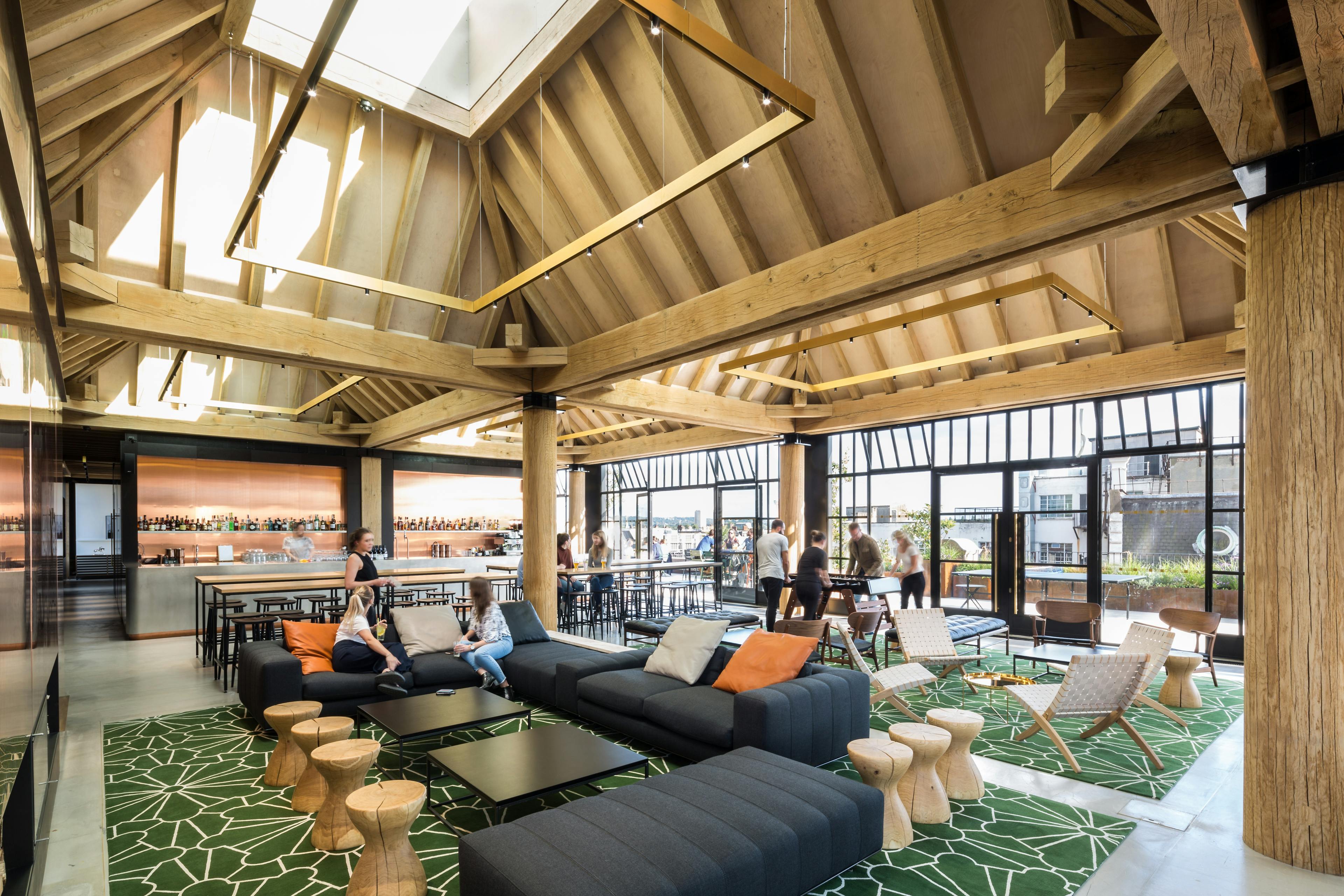Glulam warehouse
Redefining Sustainable Industrial Design

About
Wiltshire
- Architect
Carpenter Oak
- Materials
Glulam and CLT
This 40,000-square-foot industrial facility was designed with sustainability at its core. Carpenter Oak worked closely with the client to design a workshop, storage area, and office space, using a mass timber structure for maximum environmental performance.
This glulam industrial building is seeking to create a fantastic workplace whilst pushing the limits of sustainability for this building type. Sustainable features include:
- Glulam frame in place of steel
- Timber panel system with ecological insulation
- Extensive green roof
- Solar PV panels
- Rainwater recycling
- Natural light provided by rooflights and large format glazing
- SuDS Drainage systems designed by Robert Bray Associates Landscape Architects
A combination of glulam and CLT floor decks formed the backbone of the design, reducing carbon impact while ensuring strength and durability. The corrugated cladding and a lush green roof enhance insulation and biodiversity, while the thoughtfully planned interior promotes superior air quality and worker well-being.
This project stands as a testament to how industrial buildings can be both functional and architecturally striking, setting a new standard for sustainable commercial spaces.


