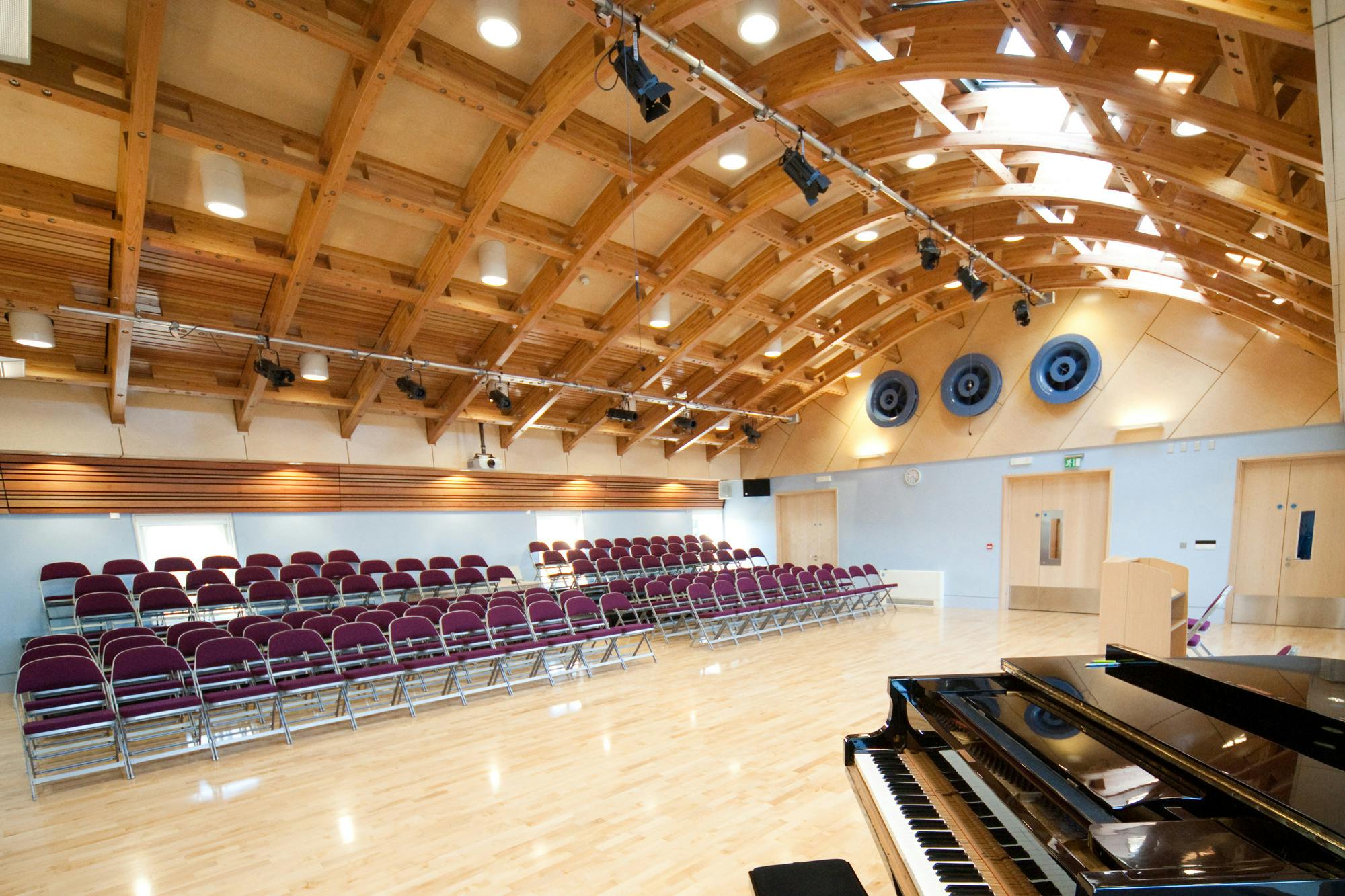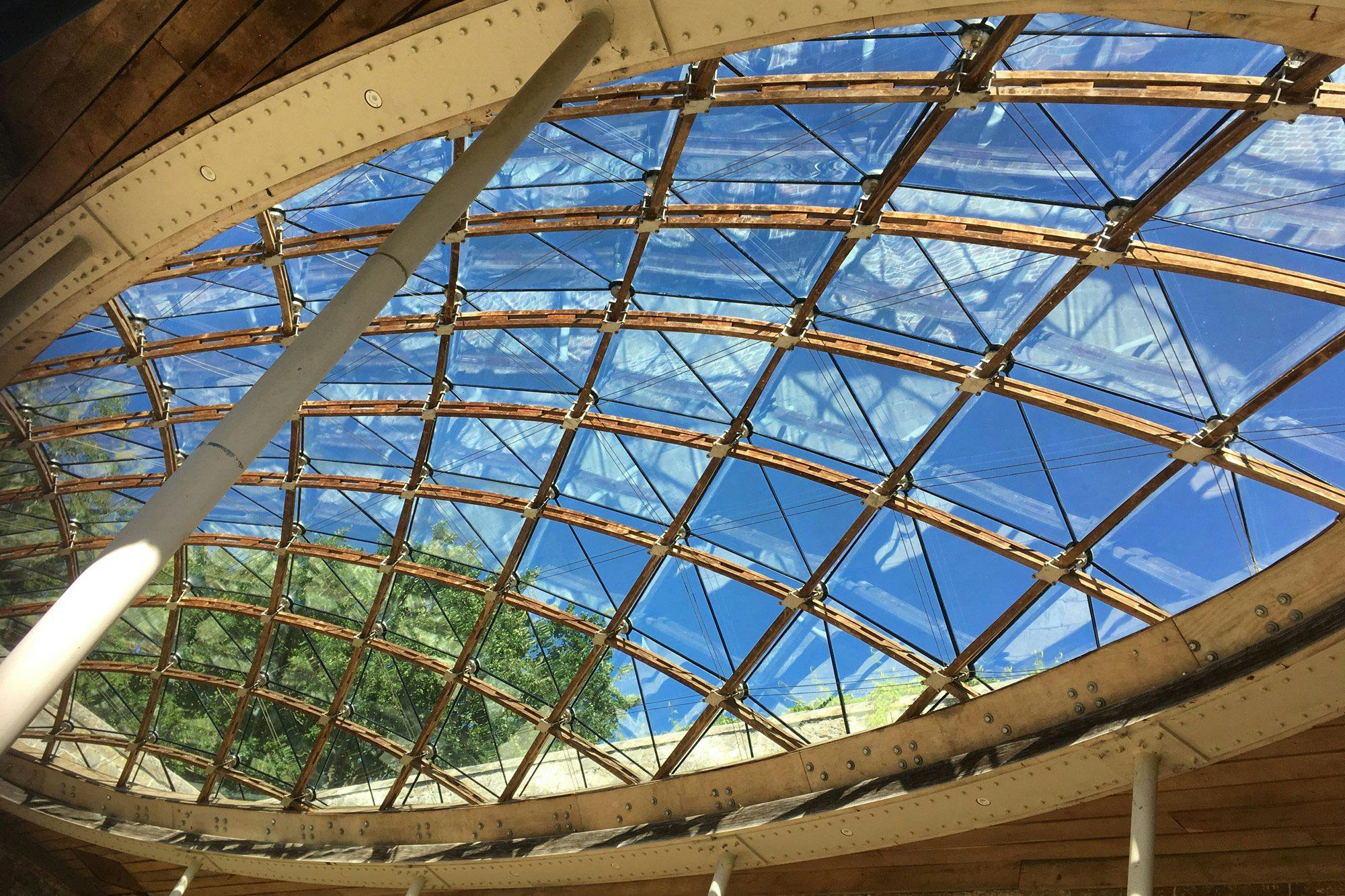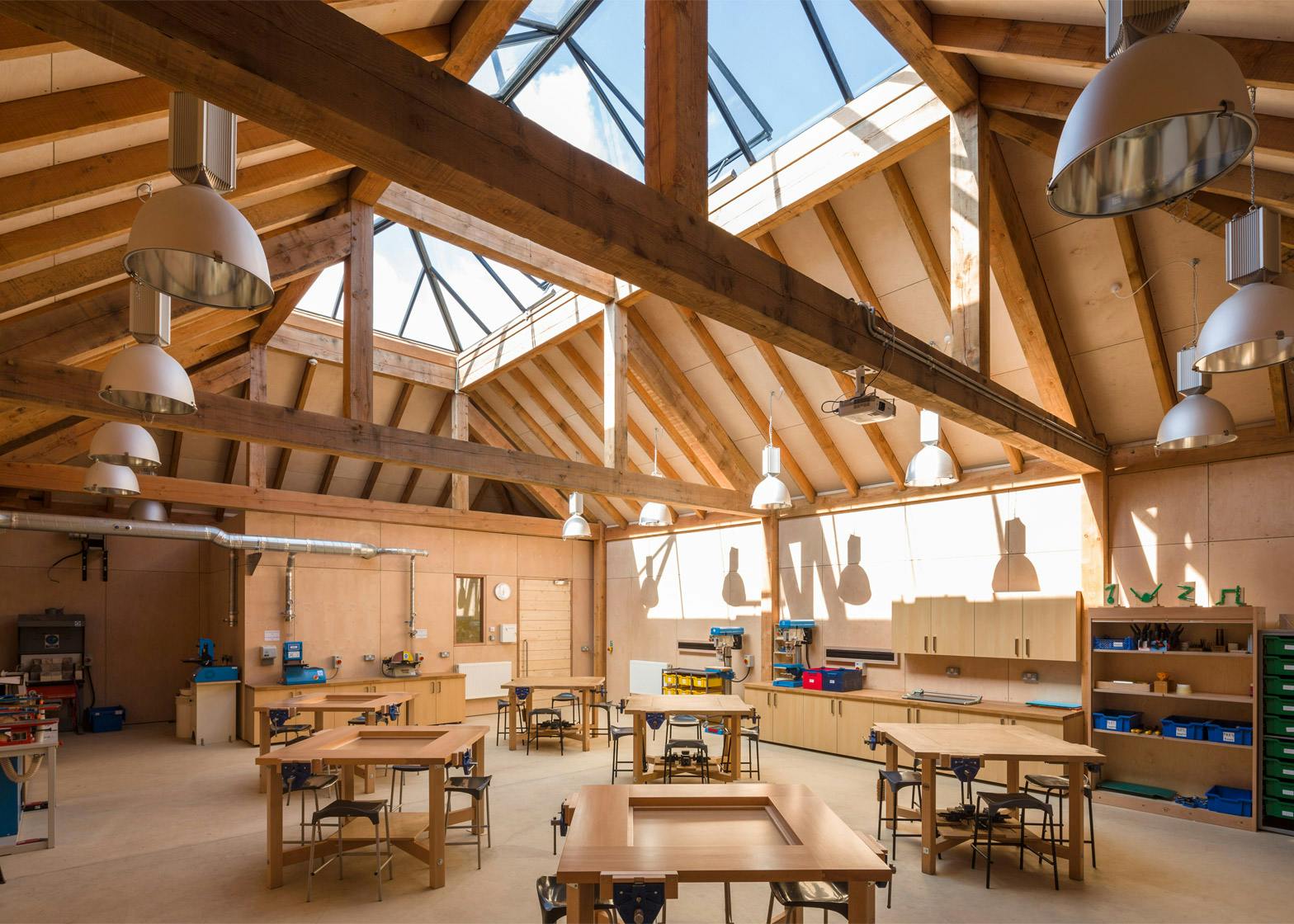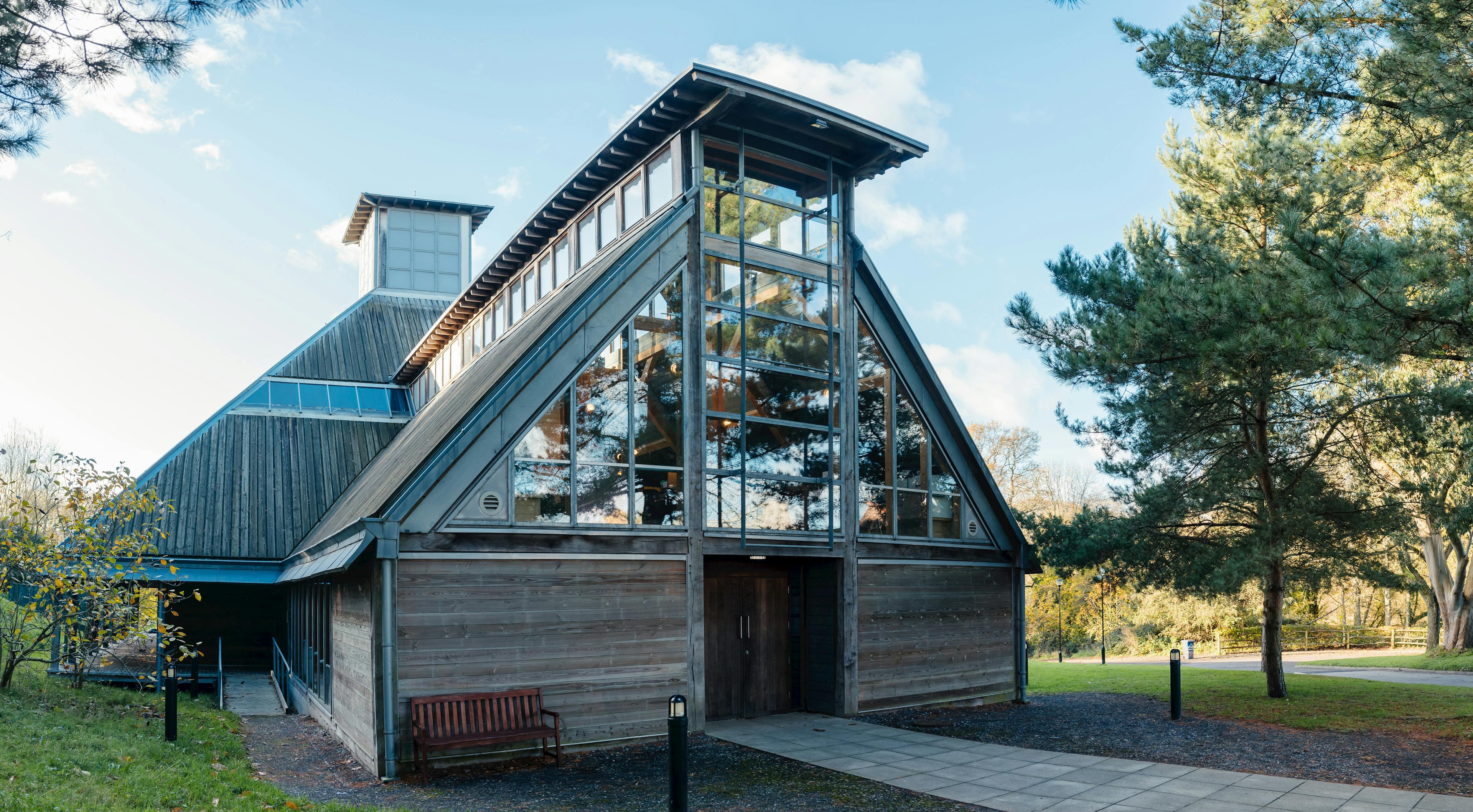Broomwood Hall Upper School
An otherwise unachievable project made possible with timber engineering

About
London
2010
- Architect
Dinwiddie MacLaren
- Engineer
CCB Evolution
Broomwood Hall Upper School is a private school based in Wandsworth, South West London, that needed a new dance and assembly hall, with the design calling for a timber engineered structure to be incorporated into an existing Victorian four storey building.
The 1872 building was originally a private house in the Italian gothic style. Alterations over the years had compromised the original proportions, but the striking six-storey ‘campanile’ had been preserved.
The structure for the new dance hall at Broomwood Hall School was originally envisaged by the architects, Dinwiddie MacLaren, to be a grid shell roof, with no visible impact from street level.
The benefit of gridshell is that it gets its strength from curvature but from a grid or lattice structure. However, the school had a finite budget, so a gridshell structure wasn’t possible, making a significant aesthetic compromise extremely likely.


