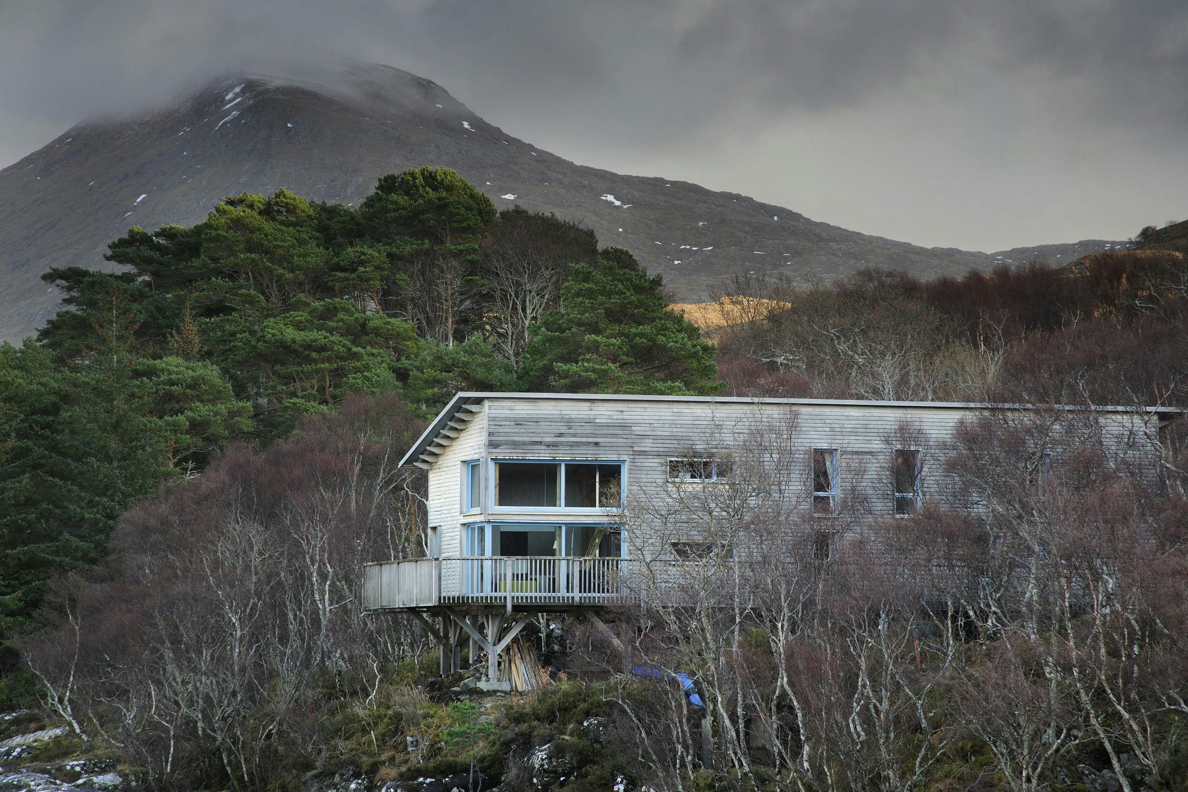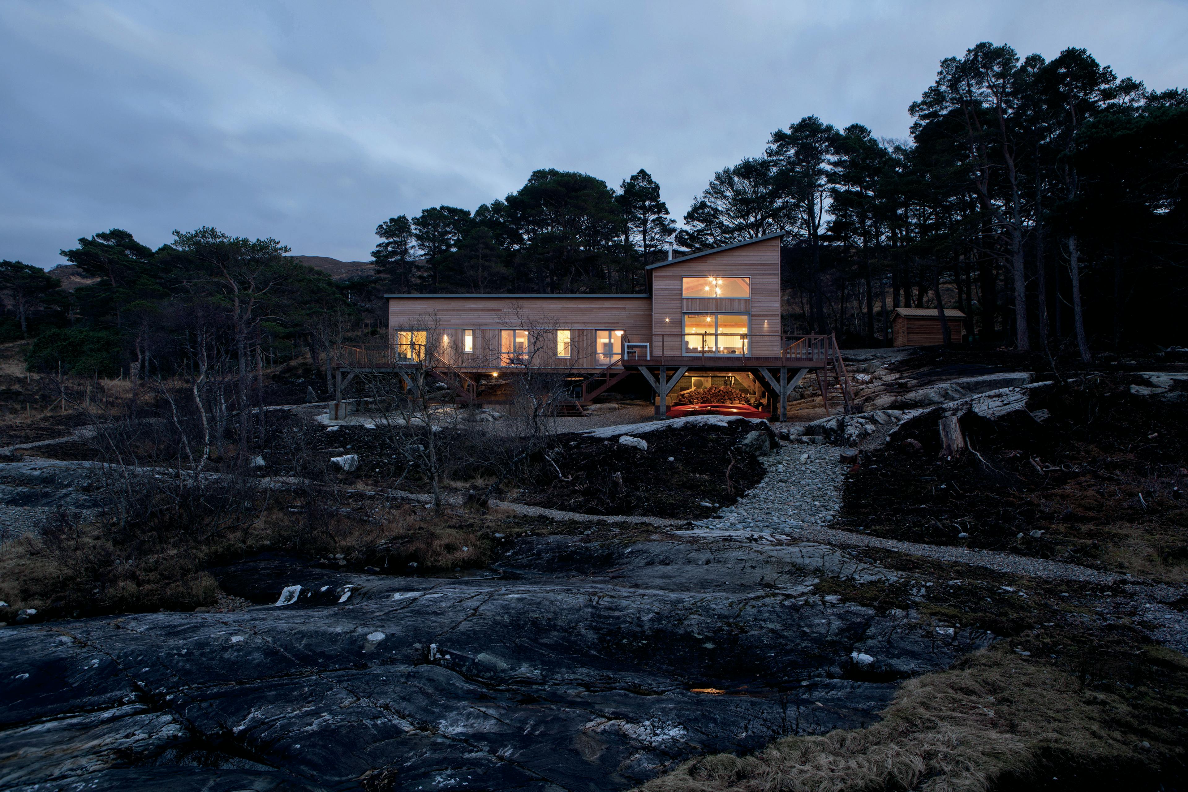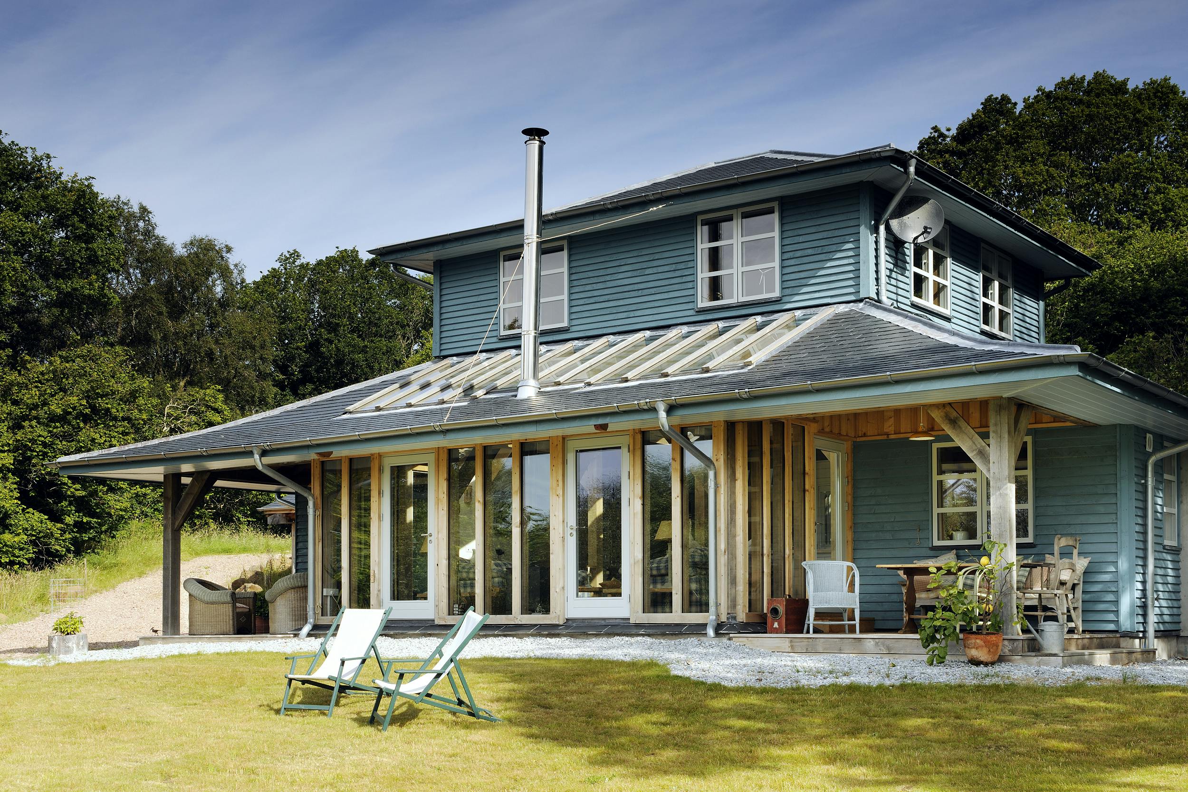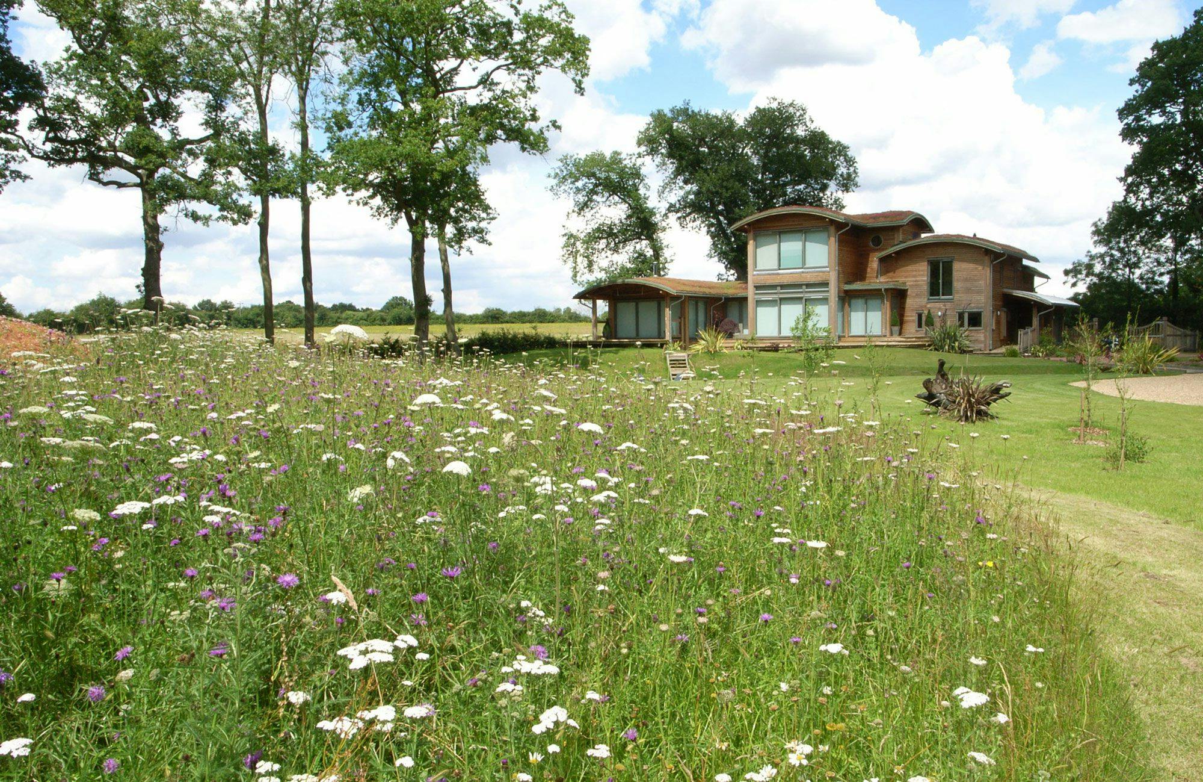Frisealach, a Scottish timber framed eco home
A green oak and Douglas fir framed home in a challenging location. Situated above a rocky outcrop on the shores of Scotland's Loch Ailort.

About
Loch Ailort, Scotland
2008
- Architect
Helen Lucas Architects
- Client
Helen Lucas
- Features
A cantilevered glazed corner giving incredible views out to the sea
- Constraints
Remote coastal location on a heavily sloping and rocky plot
- Size
Approximately 170m². Ground floor 105m², First floor 65m²
Between a rock and a hard place
In a remote location, standing above the rock on a heavily sloping plot of land lies Frisealach - a home of great architectural success.
The building was designed to become part of the land without affecting it, carrying off a modern design that blends perfectly with the natural surroundings. Not only was the project designed by architect Helen Lucas, it would also be her home.
An unusual and challenging site, fondly dubbed ‘between a rock and a hard place’ and located between a burn and a rocky outcrop.
Everything was delivered and transported down a steep, narrow channel and erected with a telehandler. The frame is supported on a green oak base of fourteen stilts, connected down to the rugged terrain, giving a flat deck ground floor to which the internal structural Douglas fir timbers are connected.


