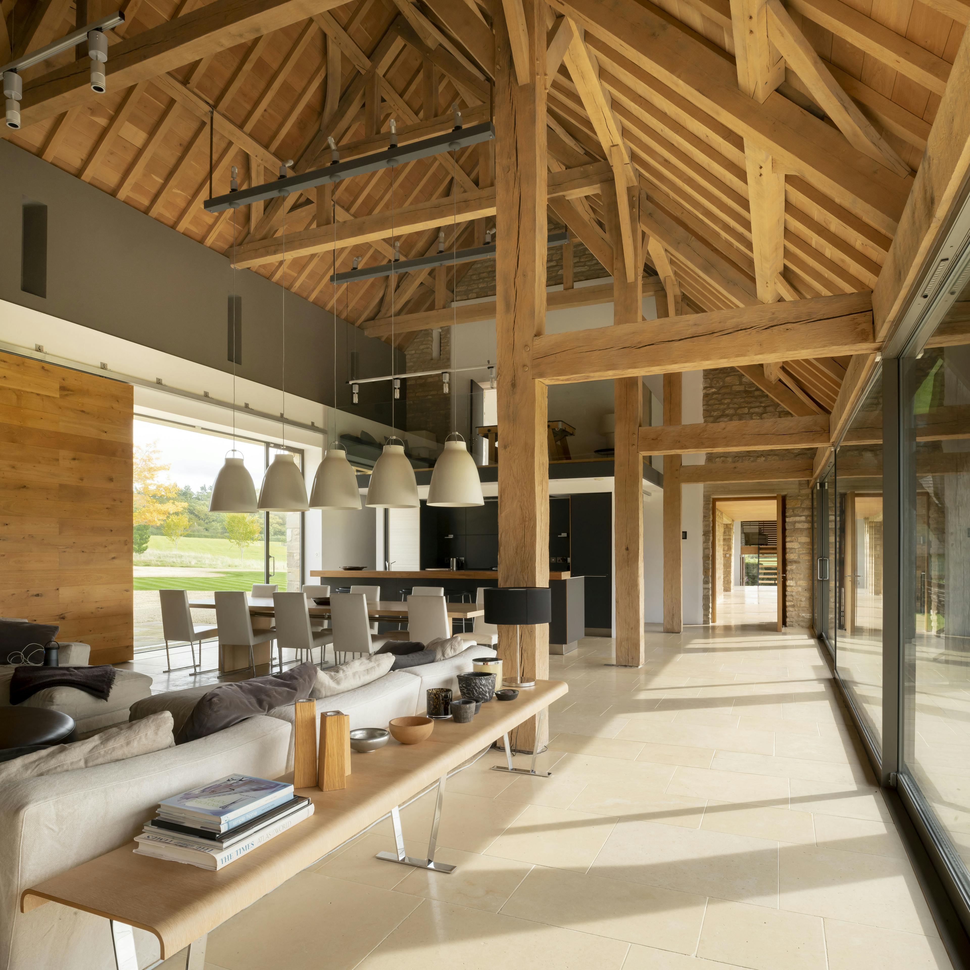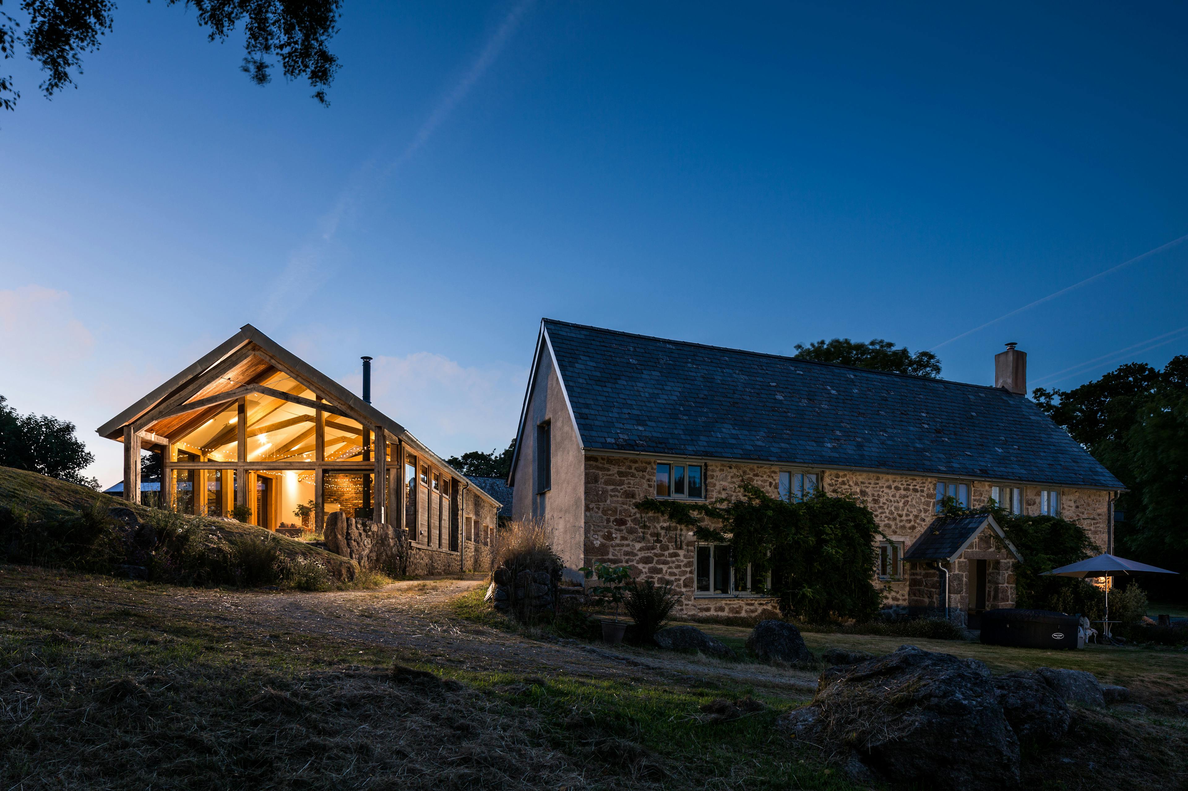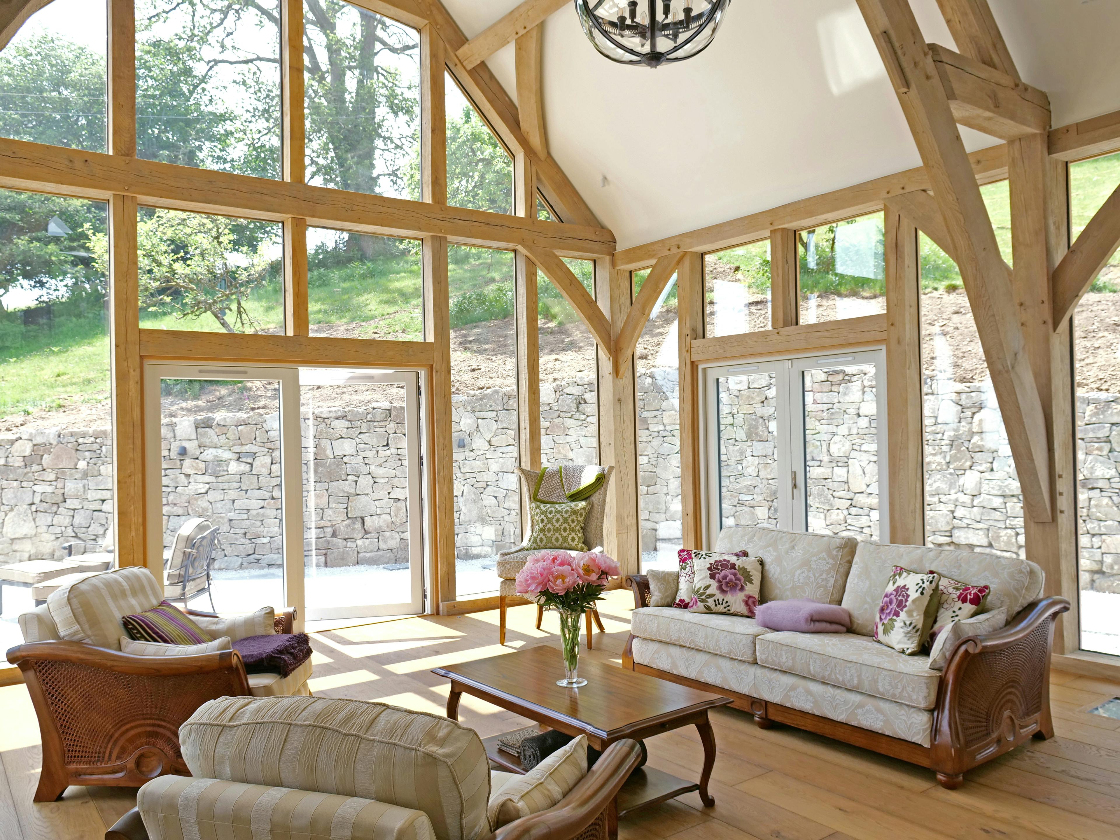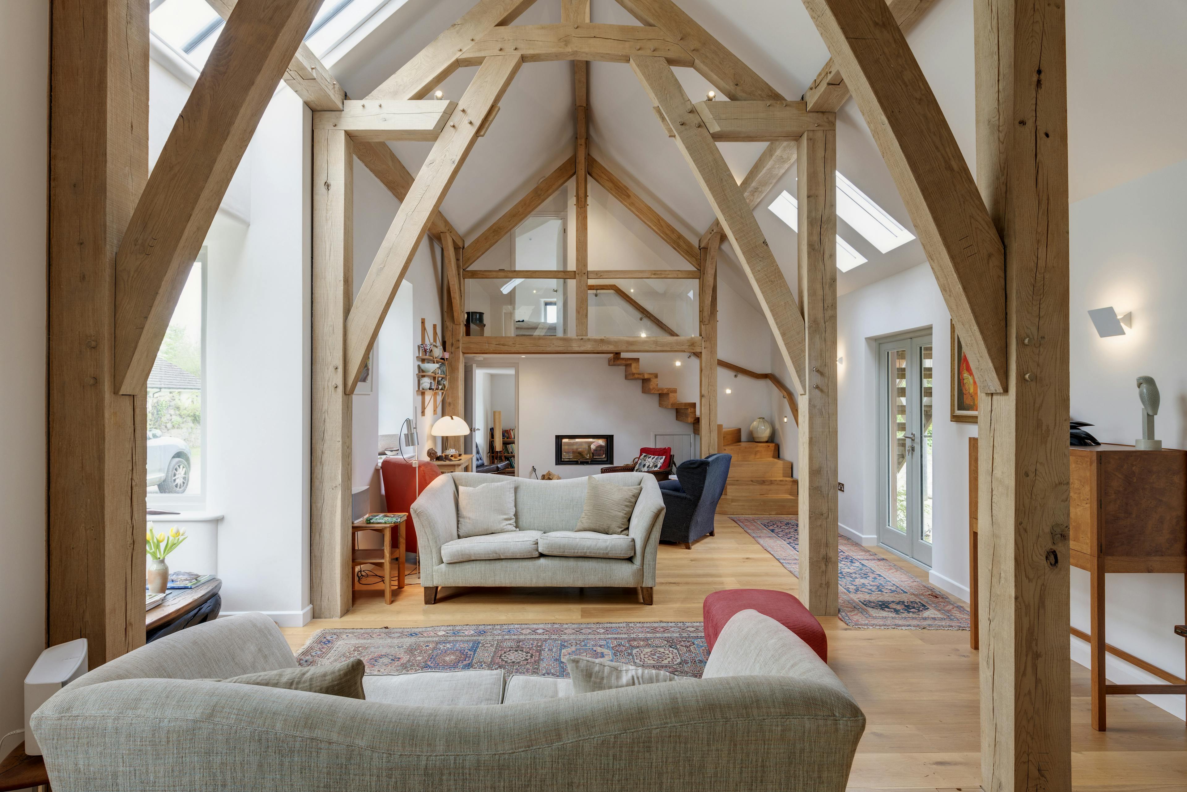Cotswold Country Home
A barn reborn in the Cotswolds

About
Cotswolds
2018
- Architect
McLean Quinlan
- Interior Design
McLean Quinlan, De Hasse Interior Design
- Structural Engineer
Frank Van Loock Associates
- QS
Complete Construction Management
- M&E
Environmental Engineering Partnership
- Landscape Design
Todd Longstaffe-Gowan
Creating structure and soul for a bold new home in the countryside.
Set in the open rolling hills of the Cotswolds, this remarkable home, design by architects McLean Quinlan, began life as a poorly converted barn. With the vision to build something more timeless and considered, the owners opted for a radical approach - one that would honour the landscape, echo the agricultural heritage, and bring clarity to the architecture.
Carpenter Oak had previously worked with the clients on their London home, and we were invited to bring our structural design expertise to this ambitious new build. The brief called for a family retreat: practical, generous and deeply rooted in its setting.
Designing the Frame
At the heart of the project was the creation of a 9-metre-high, single-volume main barn. To hold such a dramatic space with warmth and integrity, we designed and crafted a structural green oak frame - exposed, expressive, and proportioned to suit the scale of the architecture. The result is a structure that feels both substantial and calm, working in harmony with the oak-boarded ceiling above and the wide open space below.


