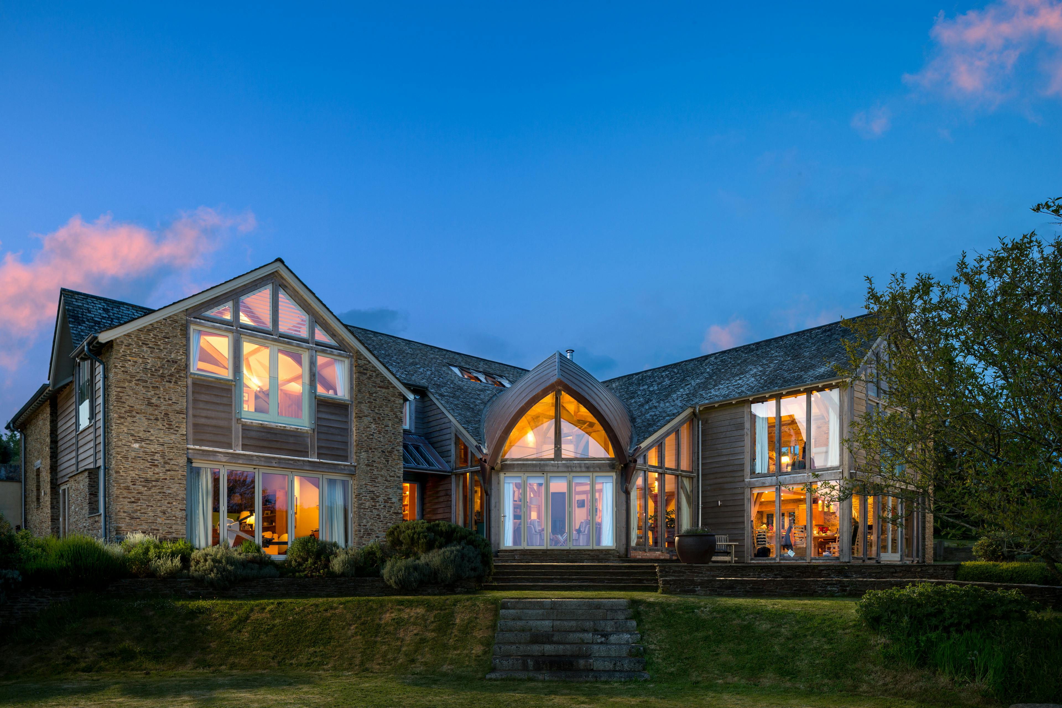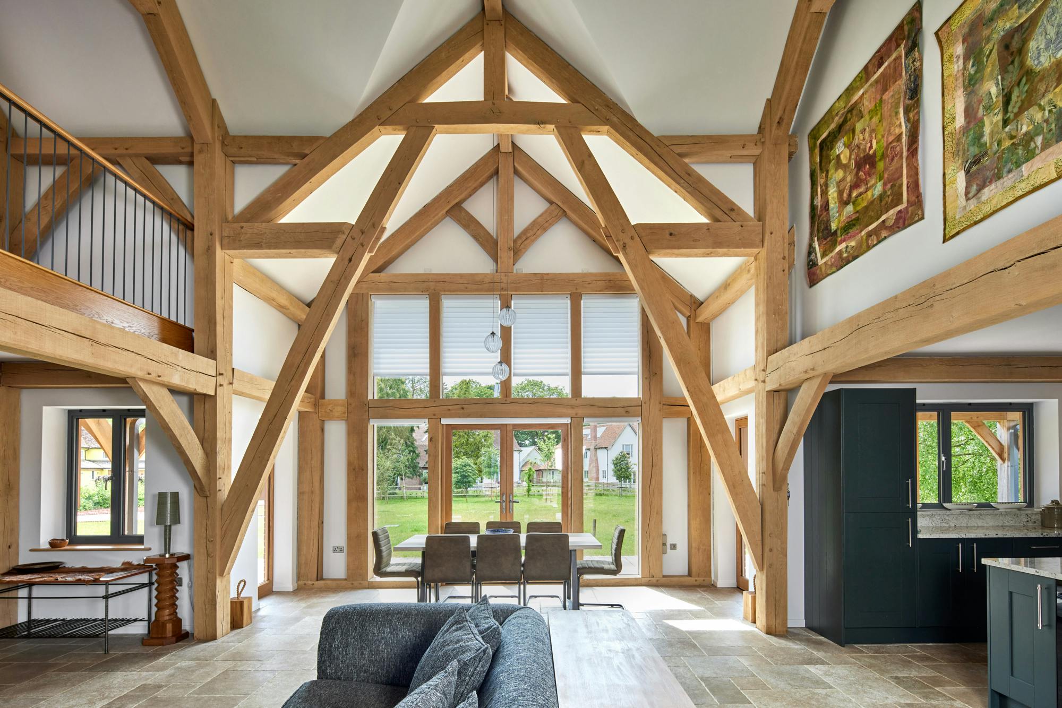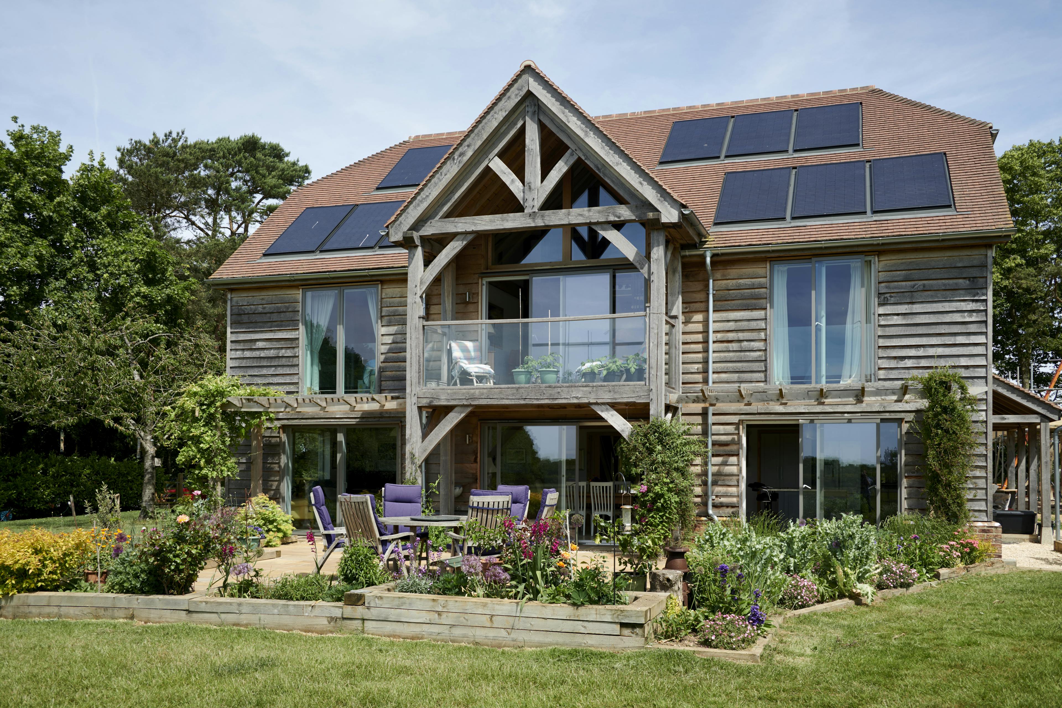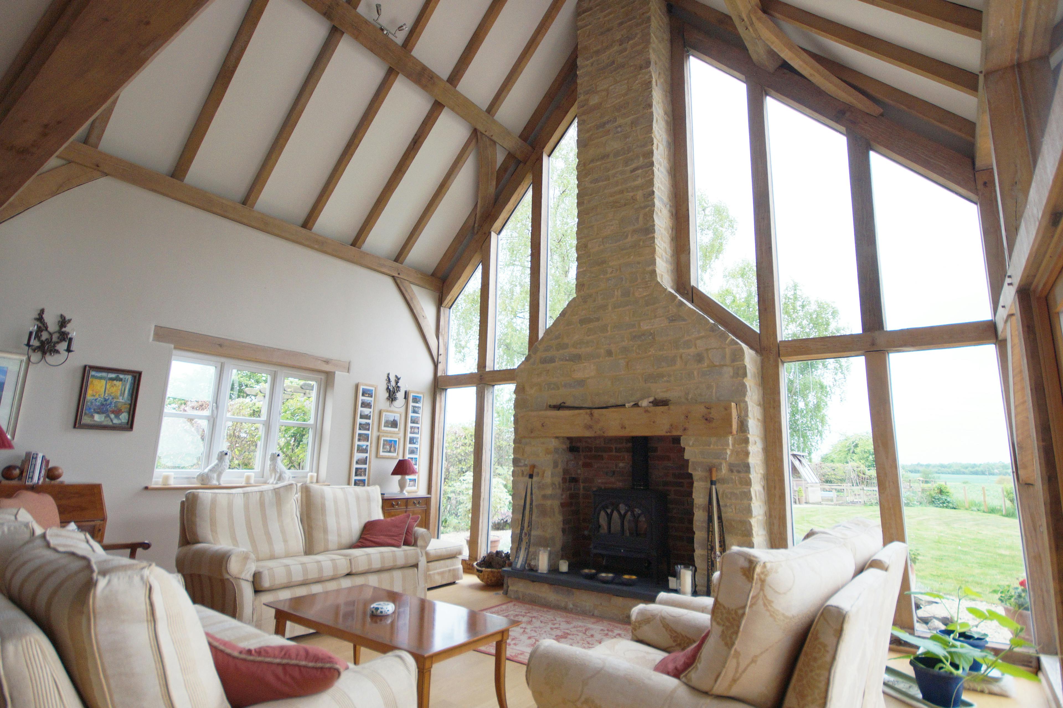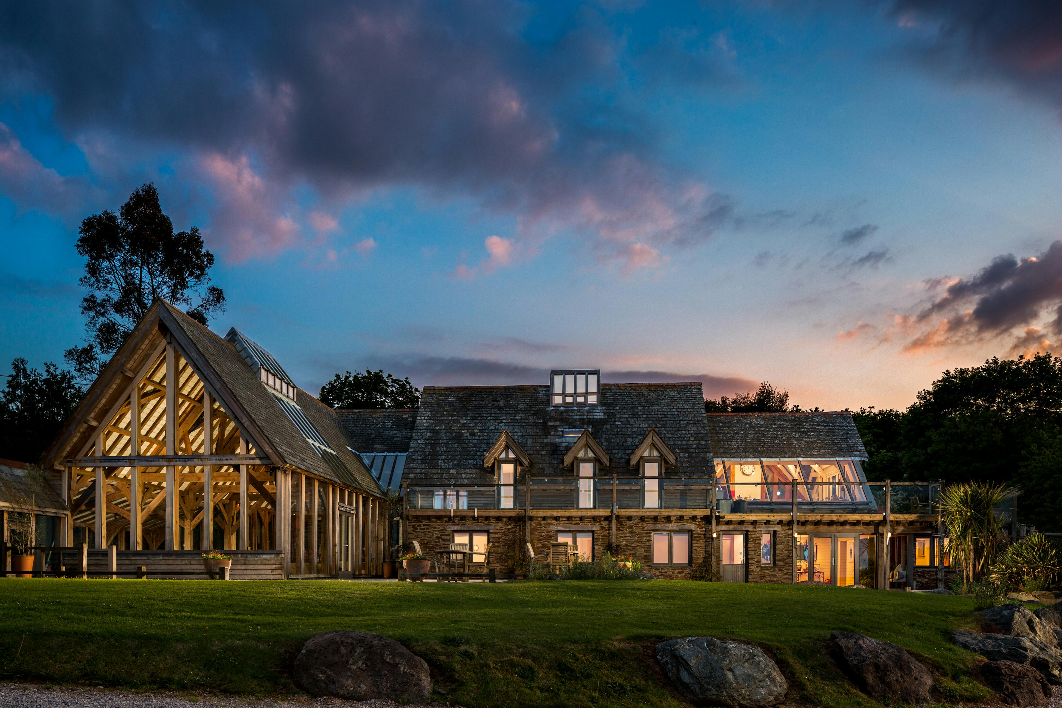A Grand Designs Cruciform House
A green oak framed Cruciform House in Berkshire. With windows on every wall, this house is filled with natural light
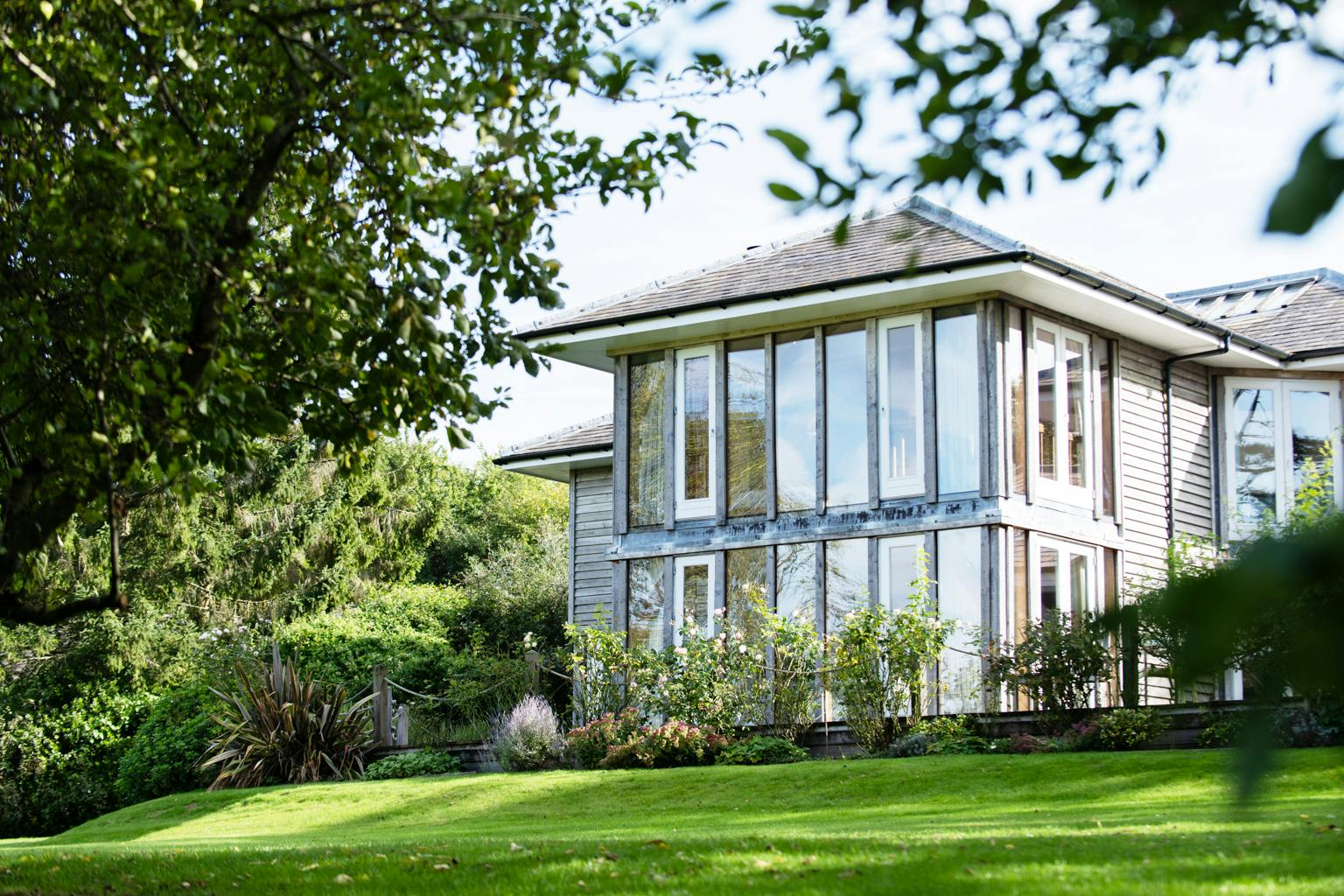
About
Berkshire
2001
- Architect
Roderick James Architects
- Features
Cruciform design with central octagonal space
This oak framed house was self-built by Julie & Rupert Upton starting from a site with a dilapidated bungalow on it, with outline planning permission for a new five bedroom property. Julie Upton knew she wanted to build using green oak having followed with interest a build several years previously during her daily commute.
“I absolutely loved it and knew then that if I ever built a house, it would have to be a Carpenter Oak Frame.”
Julie Upton, Client
Their stunning oak framed home featured extensively on Channel 4’s Grand Designs programme. Often referred to as the Cruciform House, the floor plan is set out in the form of a cross. All the living areas centre on the octagonal kitchen which forms the fabulous open plan socialising are for the home. A void reaches up from the octagonal space to the galleried first-floor landing and glazed roof lantern.

