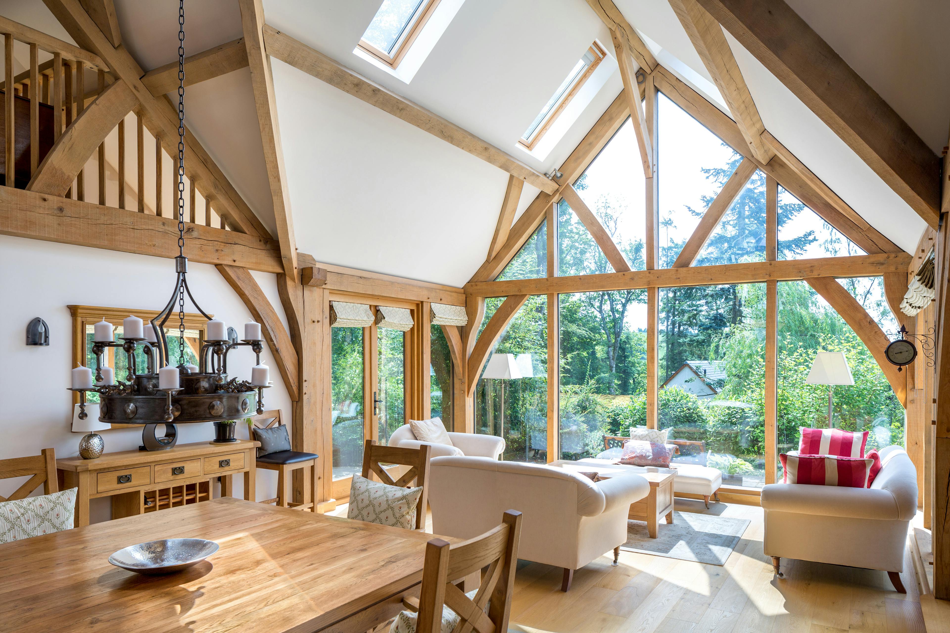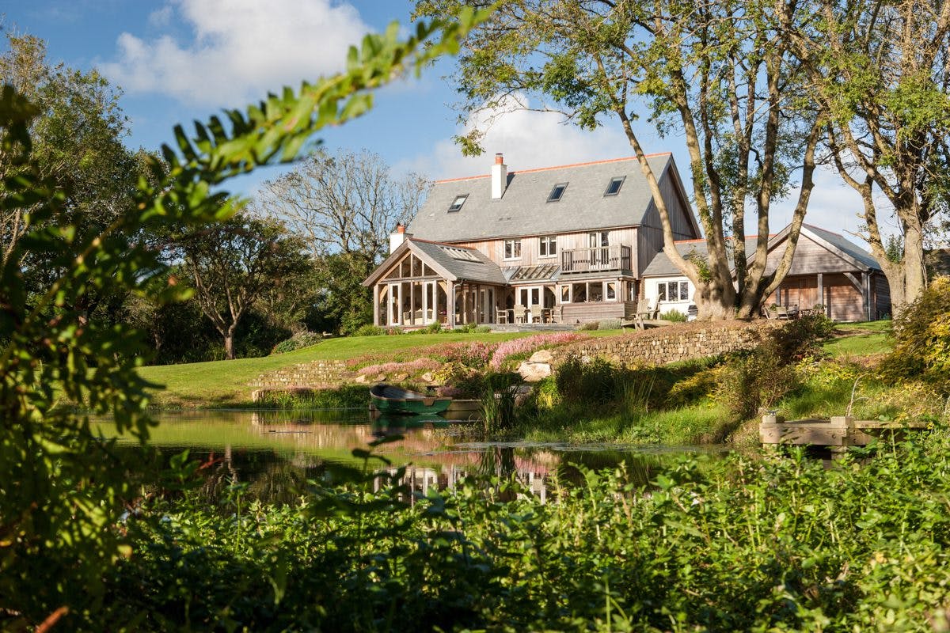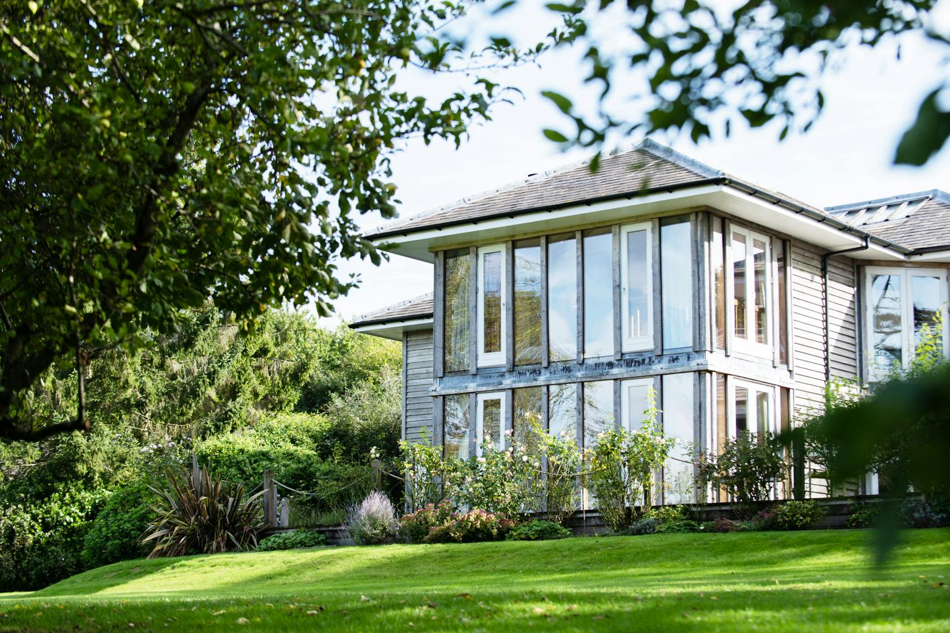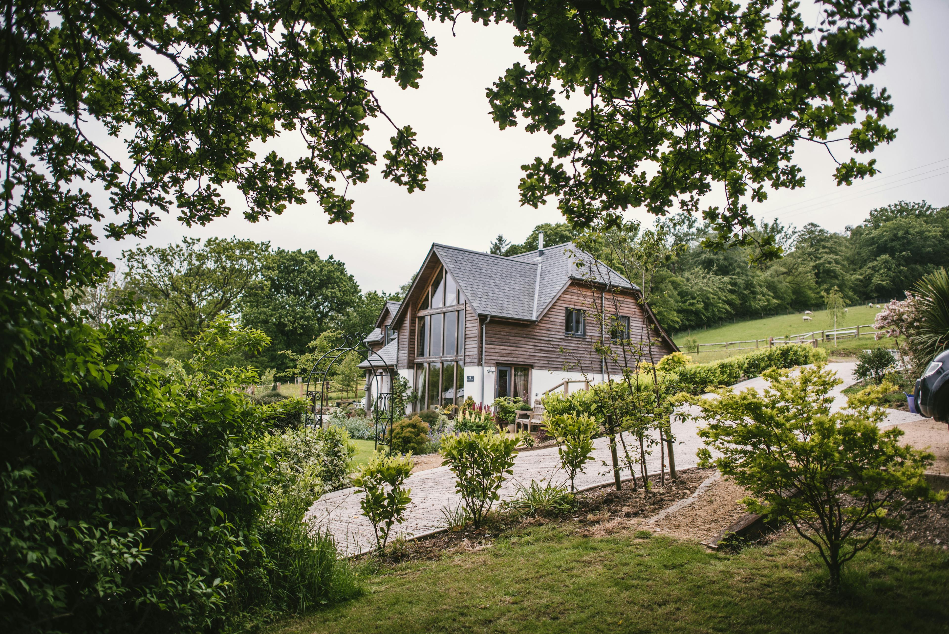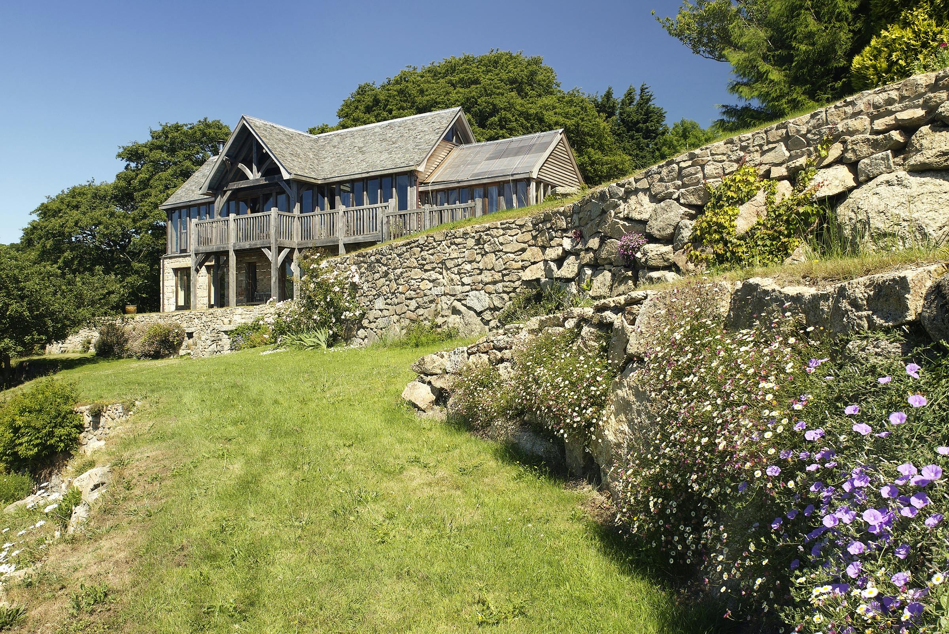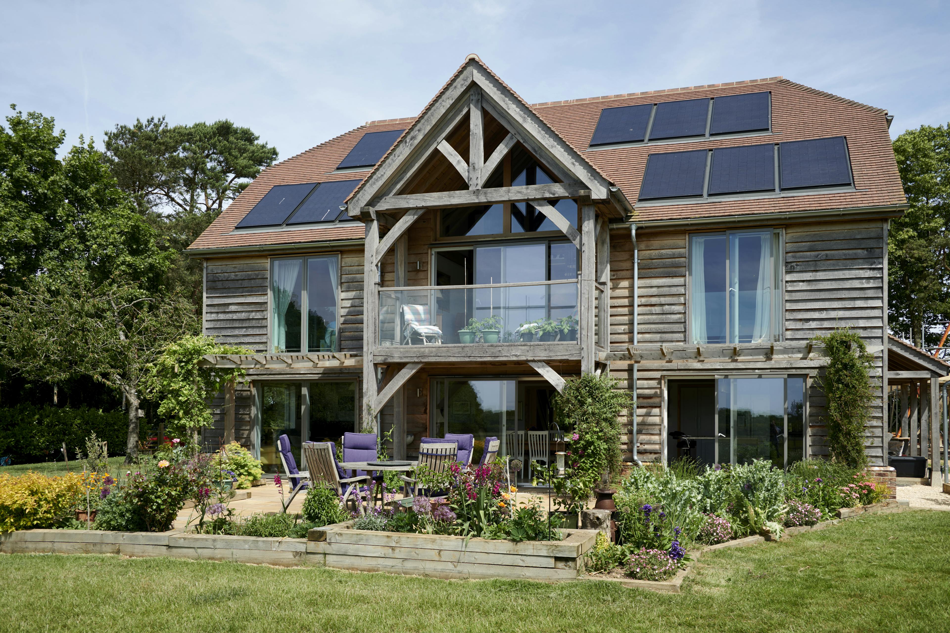Farmhouse, Devon
Unusual features amongst a natural setting
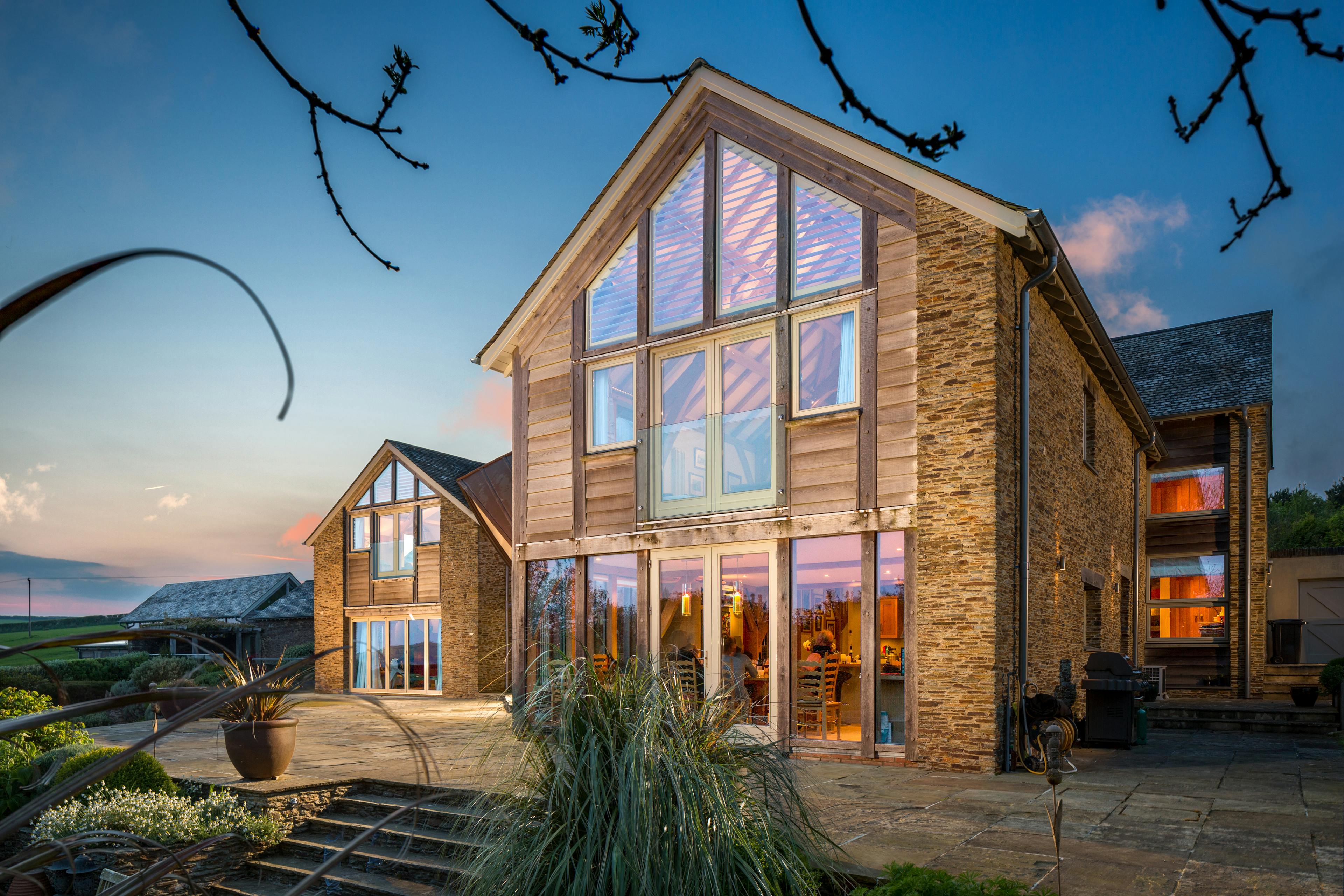
About
Devon
2009
- Architect
Harrison Sutton
- Features
Boat style roof
- Requirements
Multiple level family farmhouse built on a sloping site. Environmentally current, sourcing local materials and industry where possible.
Impressive home with expert design across five levels. Remarkable upturned boat roof completes the heart of the home. A mixture of traditional and contemporary techniques both inside the home and in the additional oak framed storage barn.
This large farmhouse style family home, designed by Harrison Sutton Architects, comprises of an oak frame hung off thick stone faced walls. Designed to fit naturally into it's setting, while incorporating some unusual features, the open plan interior contains some stunning surprises. The distinct and most eye-catching of which is the inverted, copper clad, oak boat roof.
As the most challenging aspect of the build, the oak boat roof was assembled in our Devon yard complete with clinker style boarding. The pitch between the two adjoining roofs on which the boat sits differs on one side. To accommodate this, the gunnel of the boat is on slightly different planes, with an additional valley to bridge the pitch change.
