What is glulam and can I build a home or extension with it?
30.07.2024
5 minute read
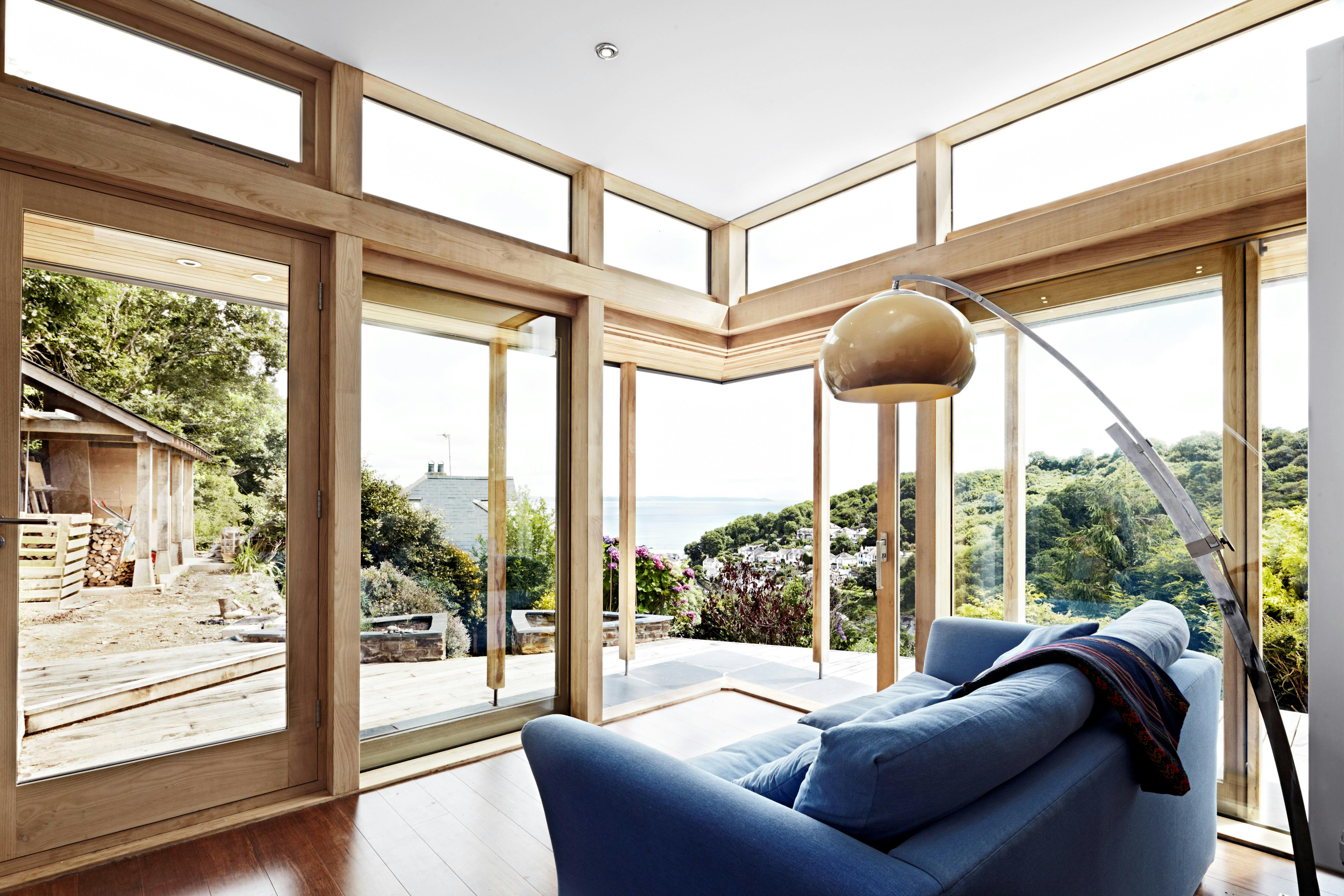
Planning a similar build?
Get in touch with our specialist team
Get in touch
30.07.2024
5 minute read


What is glulam?
Glulam is a type of structural timber product composed of layers of uniform timber bonded together with durable, moisture-resistant adhesives. These layers, which can be composed of different timbers, ranging from oak to Douglas fir or spruce, are stacked and glued to create a composite material with superior strength and stability.
When was glulam invented?
Glulam has been around for over 100 years and was first patented in Switzerland at the beginning of the 20th century. By 1922, 14 countries had begun to use this new type of structural engineered wood.
How is glulam made?
The manufacturing process of glulam involves several key steps. First, timber is selected and cut into thin, uniform strips. These strips are then dried to reduce moisture content and improve the adhesive bonding process. After drying, the strips are arranged in layers with their grains running parallel to the length of the beam. The layers are coated with adhesive and pressed together under controlled conditions, forming a solid, bonded unit. The resulting glulam beams can be customised in terms of size and shape to meet specific design requirements and can be made into beautiful curved shapes also.
Where do we source our glulam from?
As with other types of timber that we work with, such as oak and Douglas fir, we carefully choose factories in Europe where we source our glulam from which are ‘PEFC’ certified (Programme for the Endorsement of Forest Certification) - an internationally recognised standard of forest management.
How do we make our glulam frames?
Glulam frames are built by our skilled carpentry team in the same way we build frames with solid section timbers such as oak and Douglas fir. We can adjust the connections depending on the style of the project. If the project requires traditional jointing, a glulam frame can be built with mortice and tenon joints. If the project is a more contemporary style the glulam frame can be built with steel connections and brackets.
Impressive lengths and strength
Large spans and unique forms can be achieved with glulam as it can be made into impressive lengths. The combination of wood's natural strength and the bonding process results in beams that can rival or even surpass the strength of steel, with a much lower carbon footprint than steel (or concrete).
A different finish to traditional timber
Unlike solid section timber (i.e. what’s used to build an oak frame), glulam will not move, meaning no natural cracks or shakes develop, and its stability provides simple interfacing to surrounding build fabric. When customers choose to build with oak they do so because they love the characterful shakes which appear in the timber as it dries, and the natural look and feel of the finish. Glulam is a completely different aesthetic. It will not dry out and as it’s an engineered product its finish is linear and pristine. Despite this, if you’re building a glulam house or an extension using a glulam frame the resulting space doesn’t necessarily have to feel contemporary - this depends on how you finish the space, the fixtures and fittings you choose, and also what type of wood is used for the glulam.
Glulam is available in a variety of timbers and we work with the following types: oak, spruce, Douglas fir, larch, chestnut, ash.

As shown in the above image, there is quite a lot of variation in these timbers, especially in the colour of the finish, and each has their own benefits and service life. Your architect, and our design team, can work with you to help you choose what is most suitable for your project.
When you’re working with your architect on the design of your space, think about what glulam is capable of structurally. Because it’s a lightweight but strong material you can achieve more open spaces, span wide lengths and achieve impressive cantilevering. Where other timbers may require hidden steel elements to reinforce an ambitious space or design, or more bracing and support beams as part of a frame, glulam can reduce the need for these design elements and create a more simplified, clean, crisp finish to a timber framed space.
During the build process, glulam must be protected. The parts of a glulam frame which are close to where other building work is happening must be kept wrapped whilst the rest of the build continues, to ensure they don’t get damaged on site. They should be unwrapped towards the very end of a build, once fixtures and fittings have been completed.
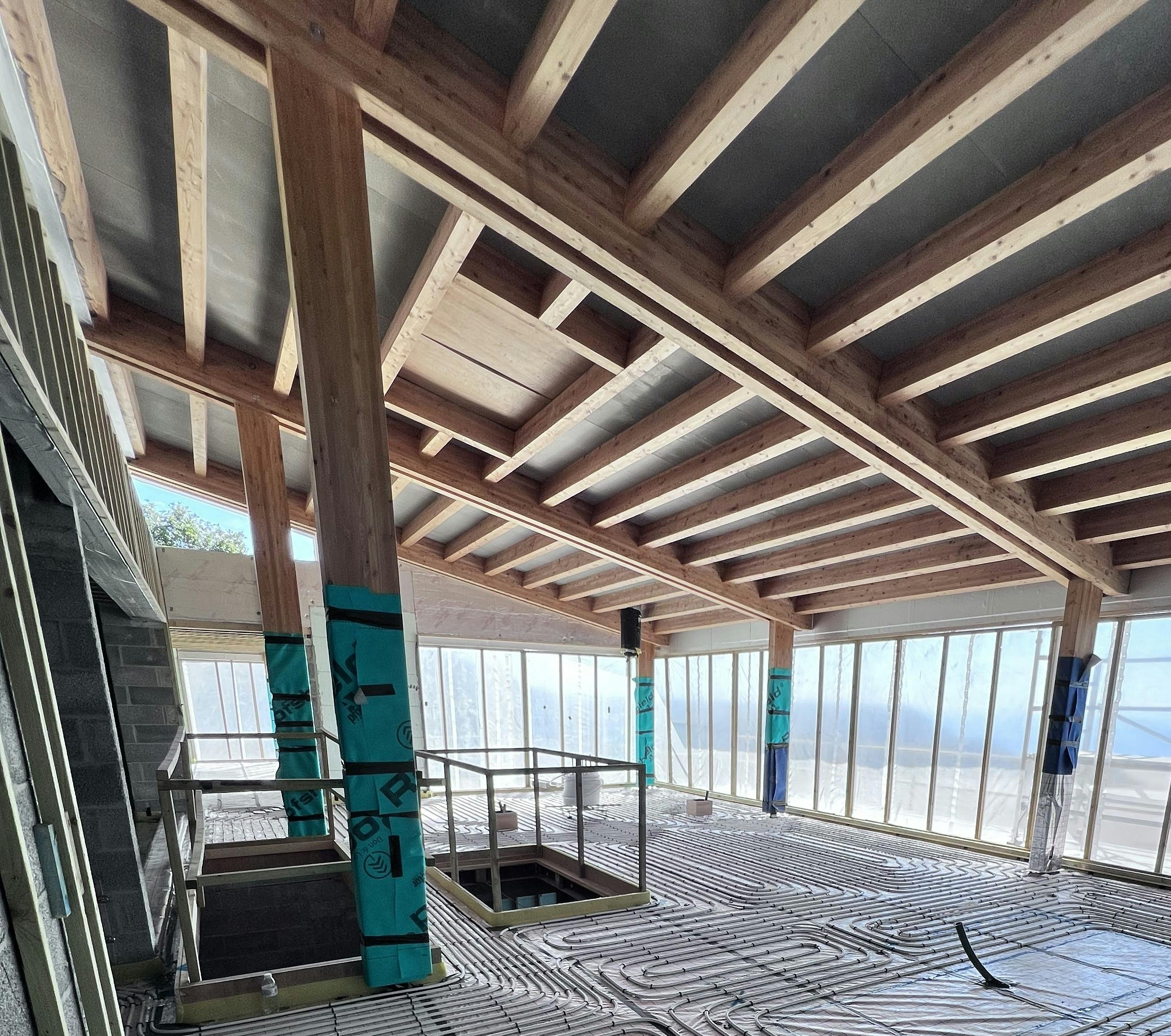
Once unwrapped, glulam beams usually pick up any marks whilst on site so can be carefully cleaned by sanding them and recoating them. We always recommend that all glulam frames are given a protective coating, which is done in the workshop before installation on site.
The cost of glulam will depend on the type of timber which has been used to make the glulam. For example, an oak glulam frame will cost more than a spruce glulam frame. When customers choose to build with glulam though, it’s because they want to achieve something incredible with wood, often in place of steel, so the result is the most important factor in their decision making. As glulam can achieve spans that otherwise steel would be needed for, it’s fair to compare the two, and with steel prices having gone up considerably in the last few years, there often isn’t much between them.
Here are a few of the glulam projects Carpenter Oak has been involved with, providing frame design, manufacturing and installation services.
Please get in touch with us if you would like to know more about building a home, extension or outbuilding with a glulam frame. We're also ready to discuss your plans with you if you're planning a build in oak or Douglas fir - please give us a call or send us an email!
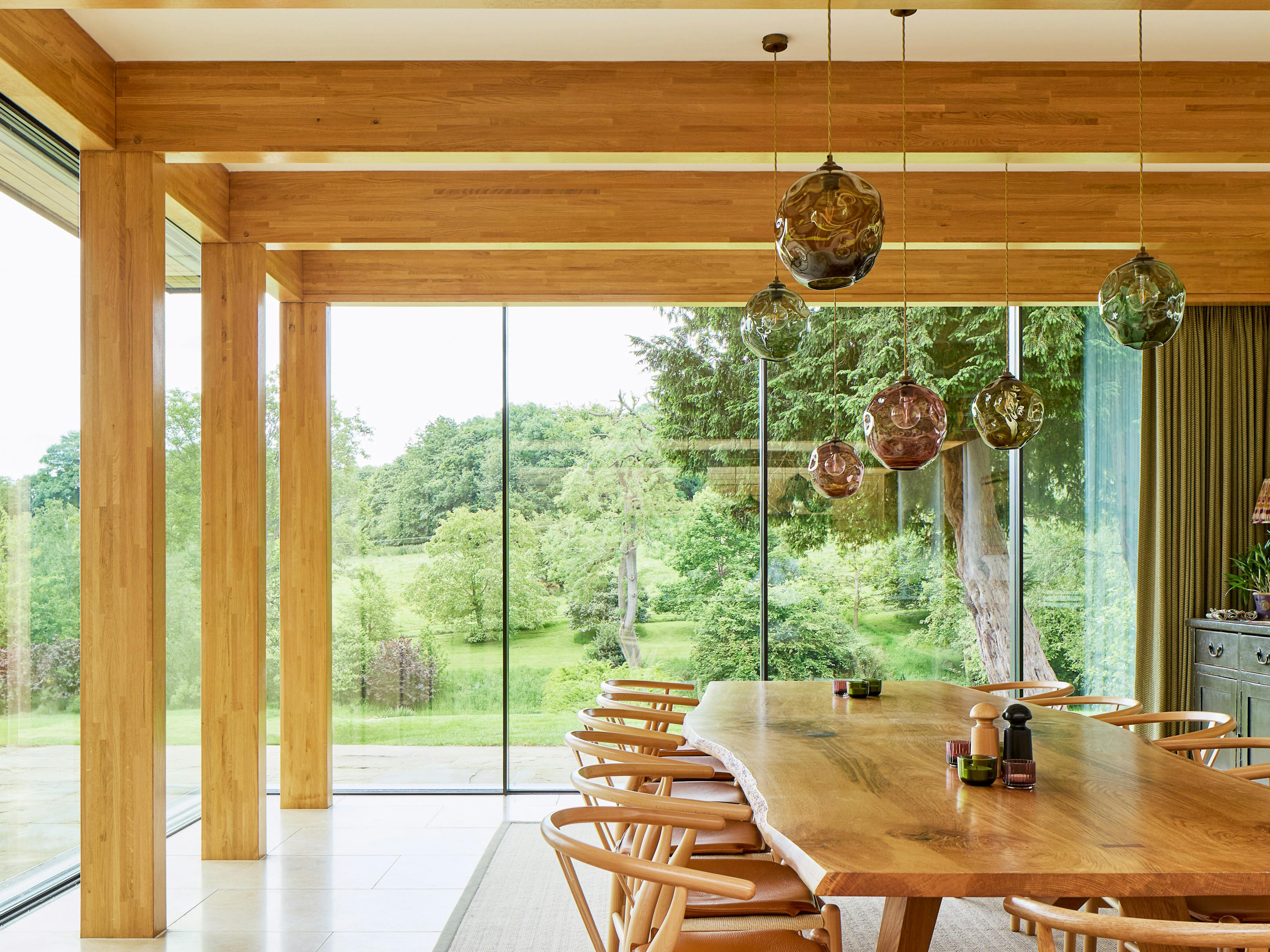
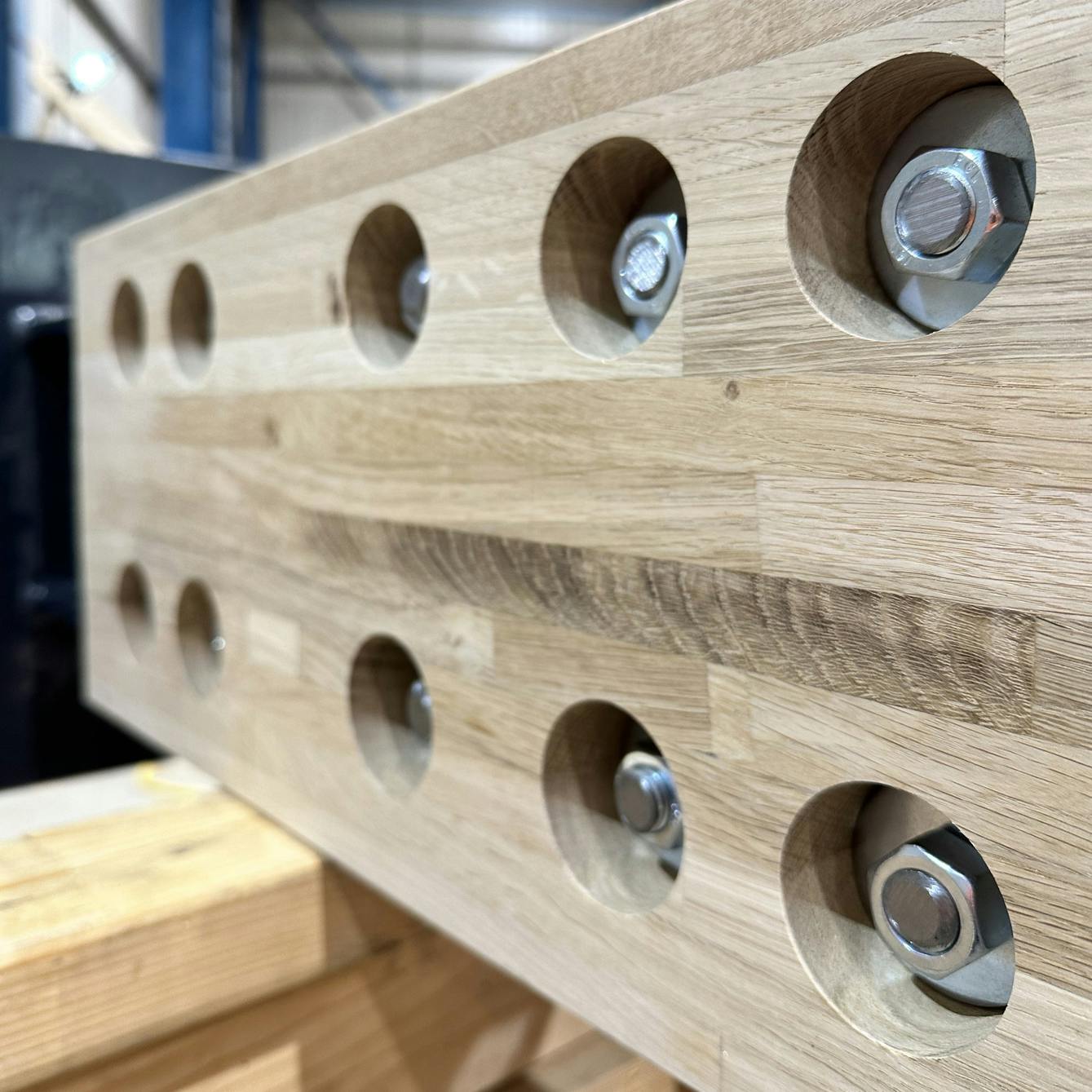
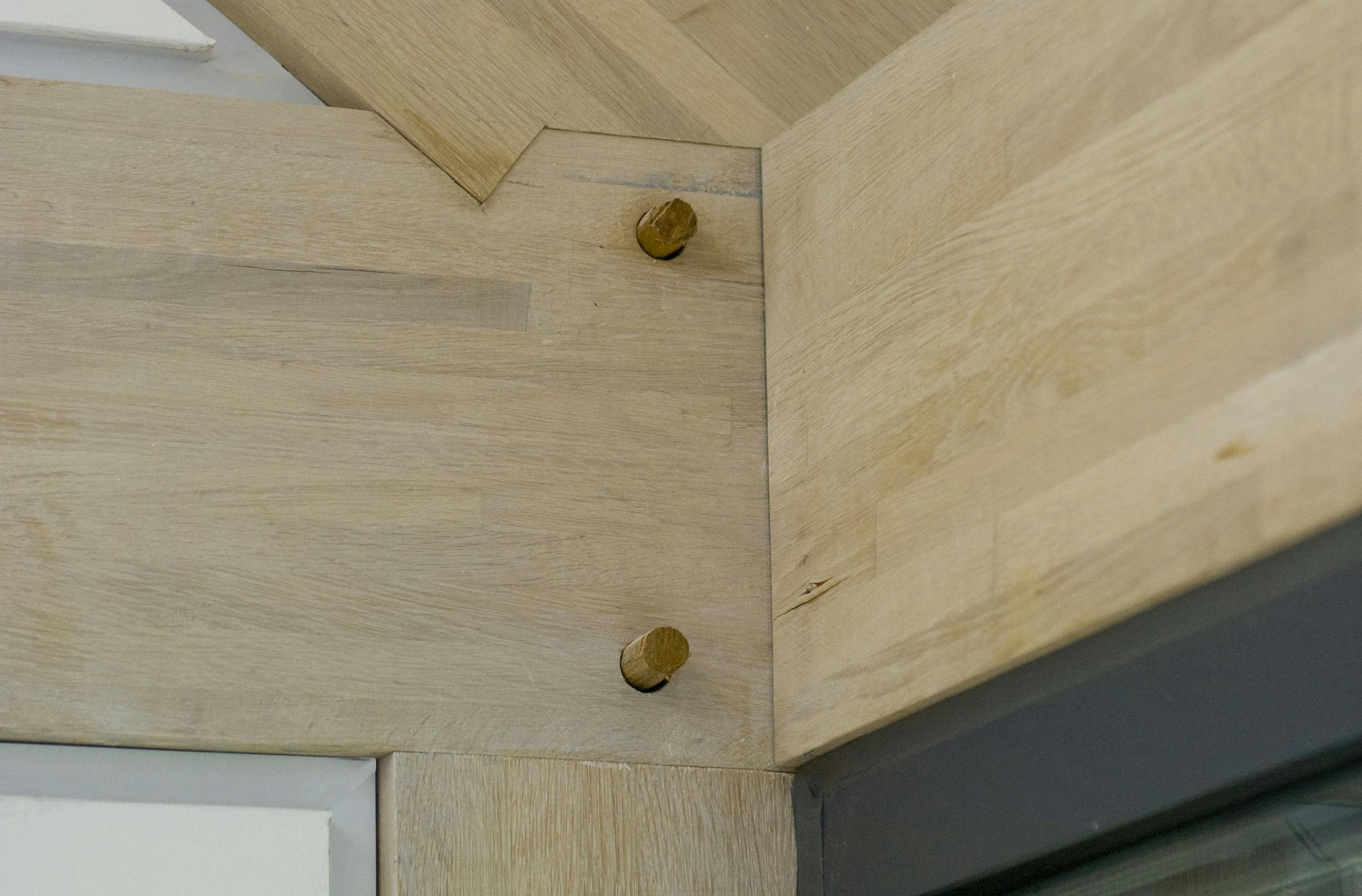
Images left to right: Oak glulam with steel connections, Oak glulam with mortice and tenon jointing.
Images left to right: Oak glulam with steel connections, Oak glulam with mortice and tenon jointing.
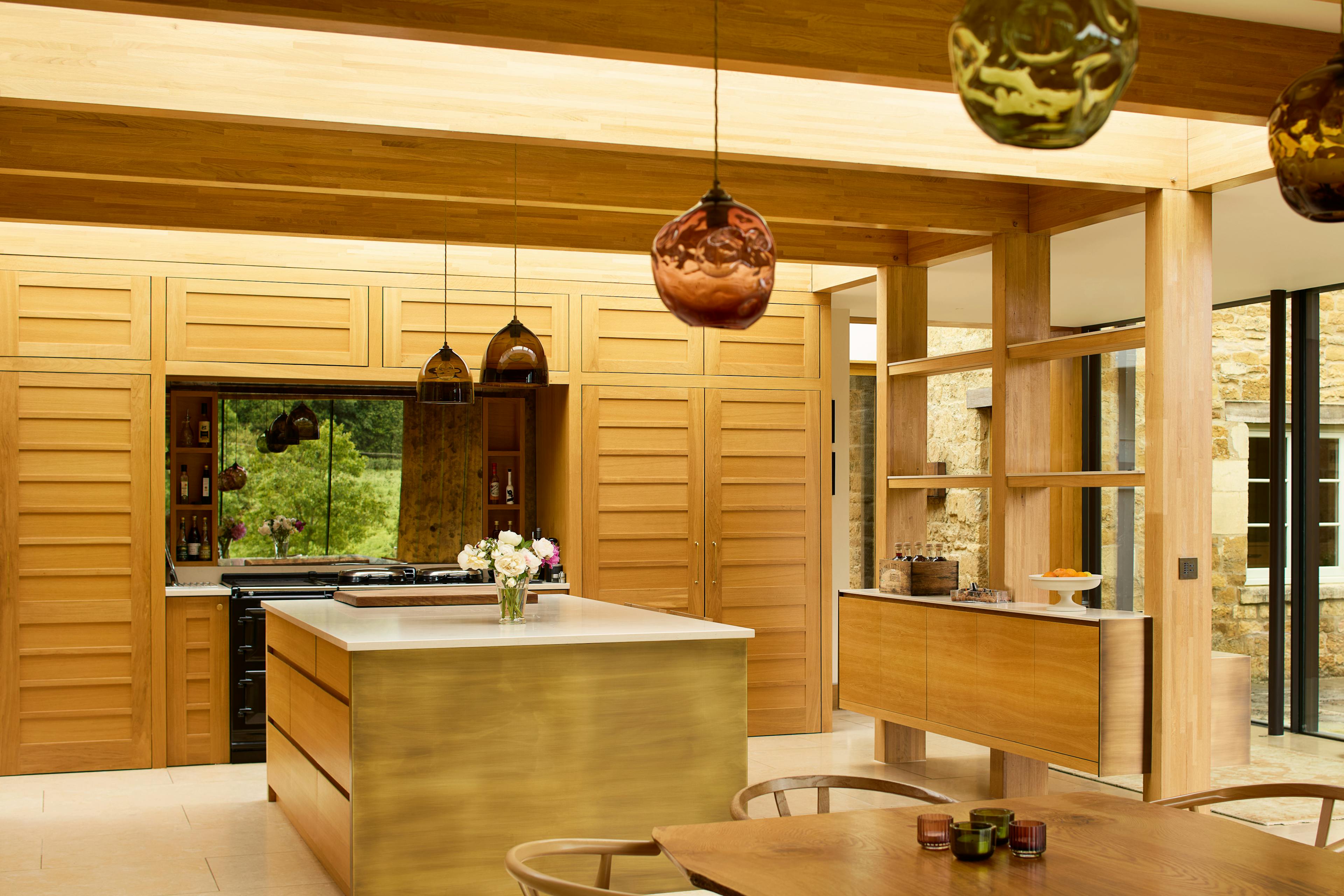
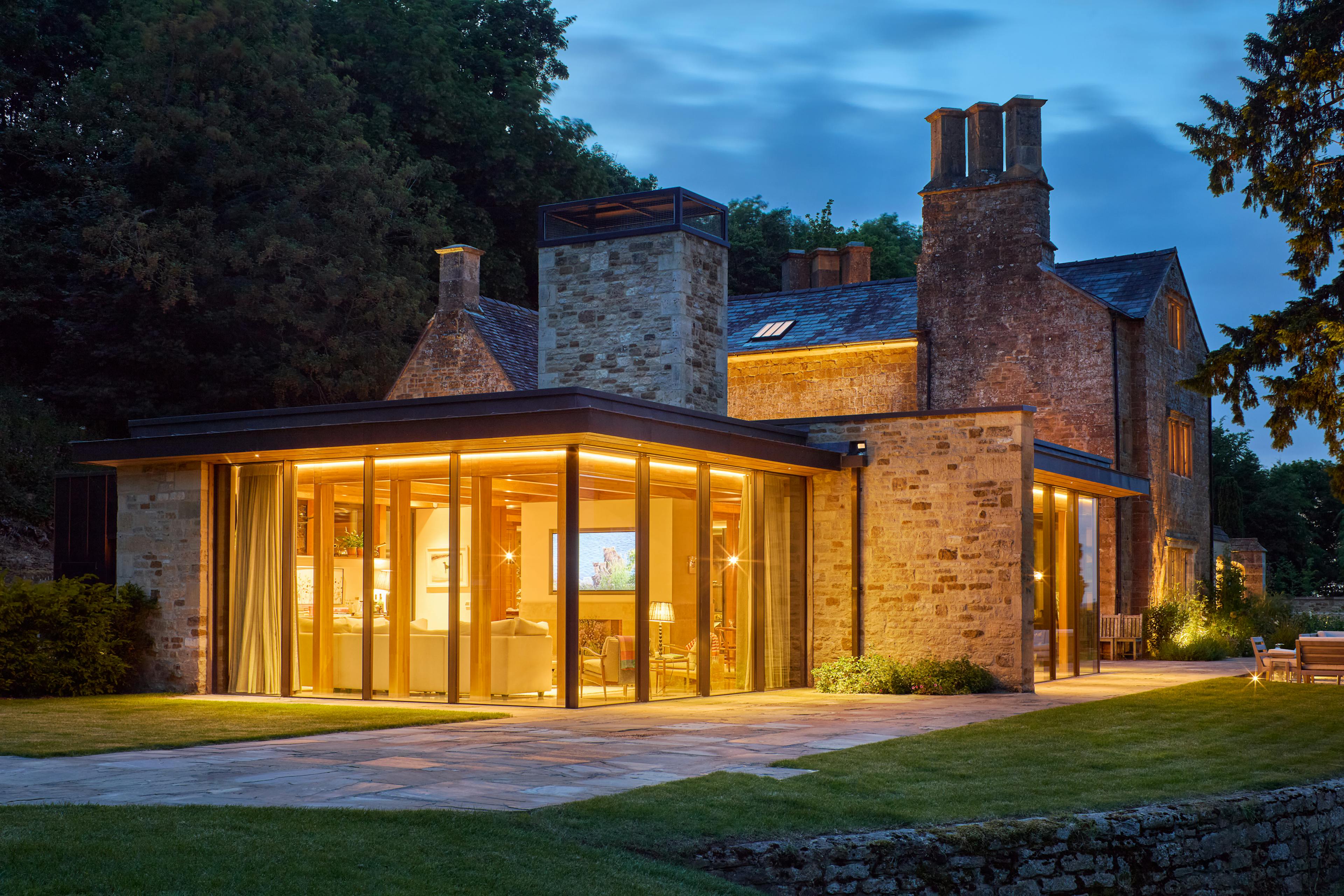

Manor House Glulam Extension - an oak glulam contemporary addition to a listed country house, this stunning addition creates an open plan kitchen diner, sitting room and formal dining area. Find out more.
Manor House Glulam Extension - an oak glulam contemporary addition to a listed country house, this stunning addition creates an open plan kitchen diner, sitting room and formal dining area. Find out more.
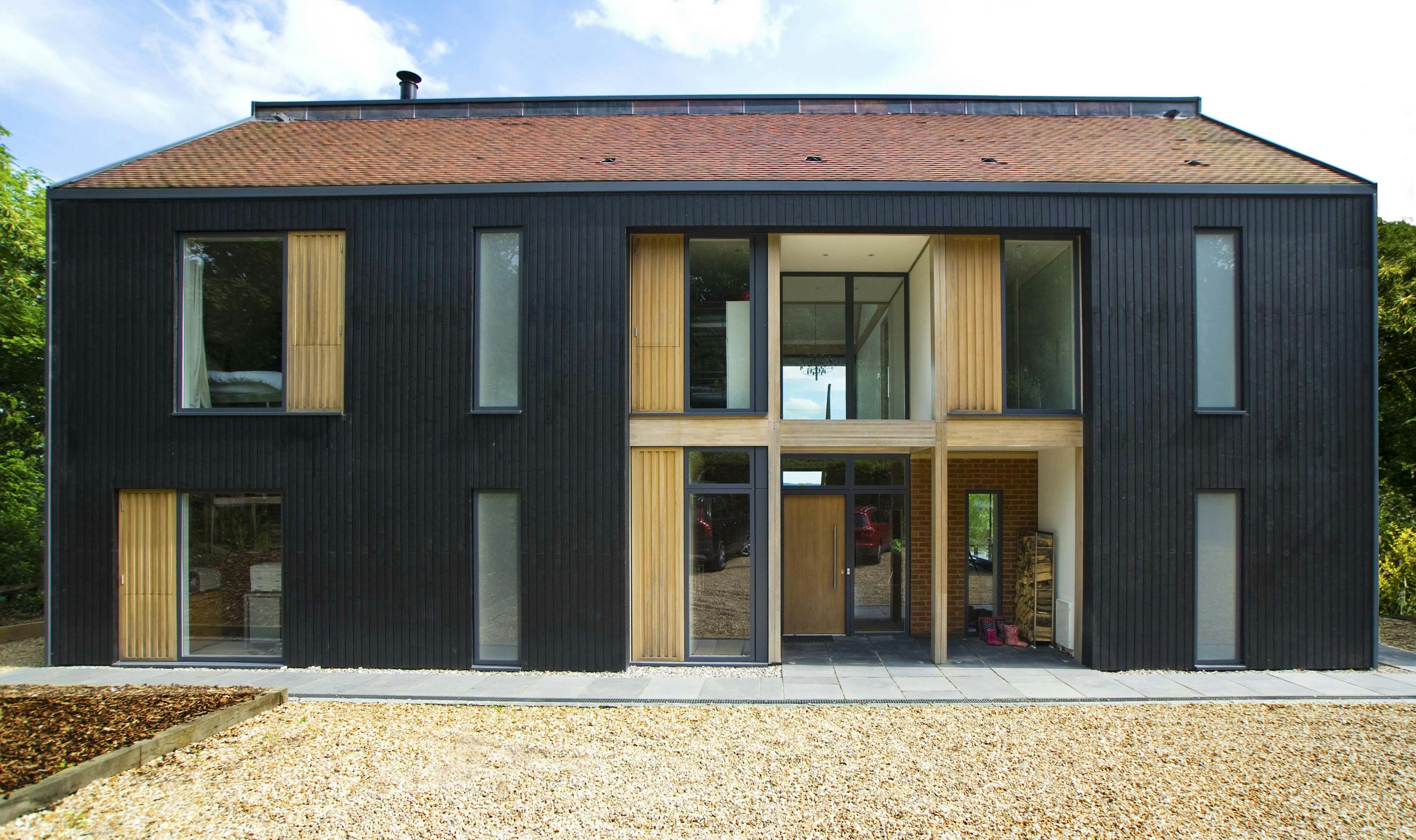
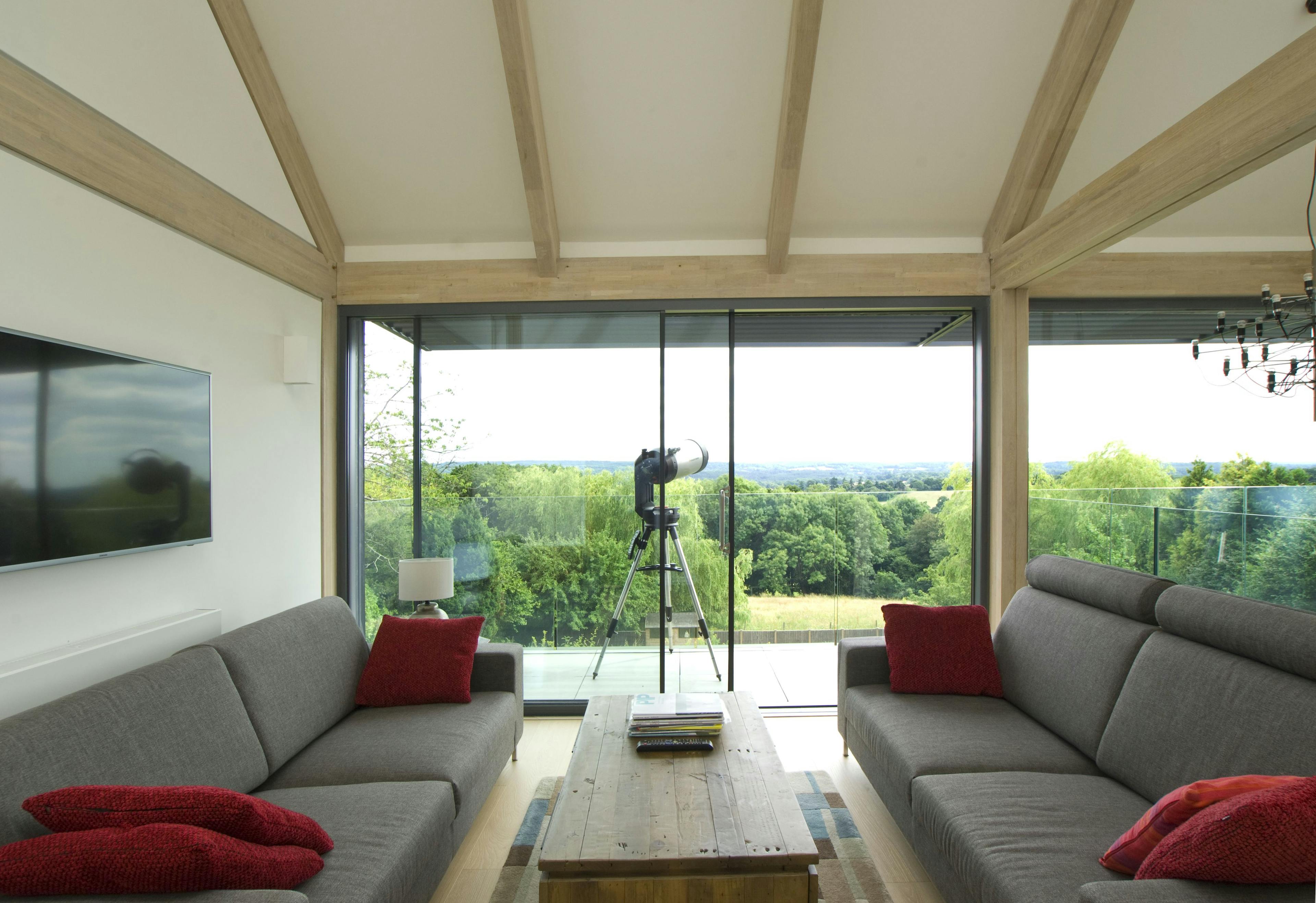
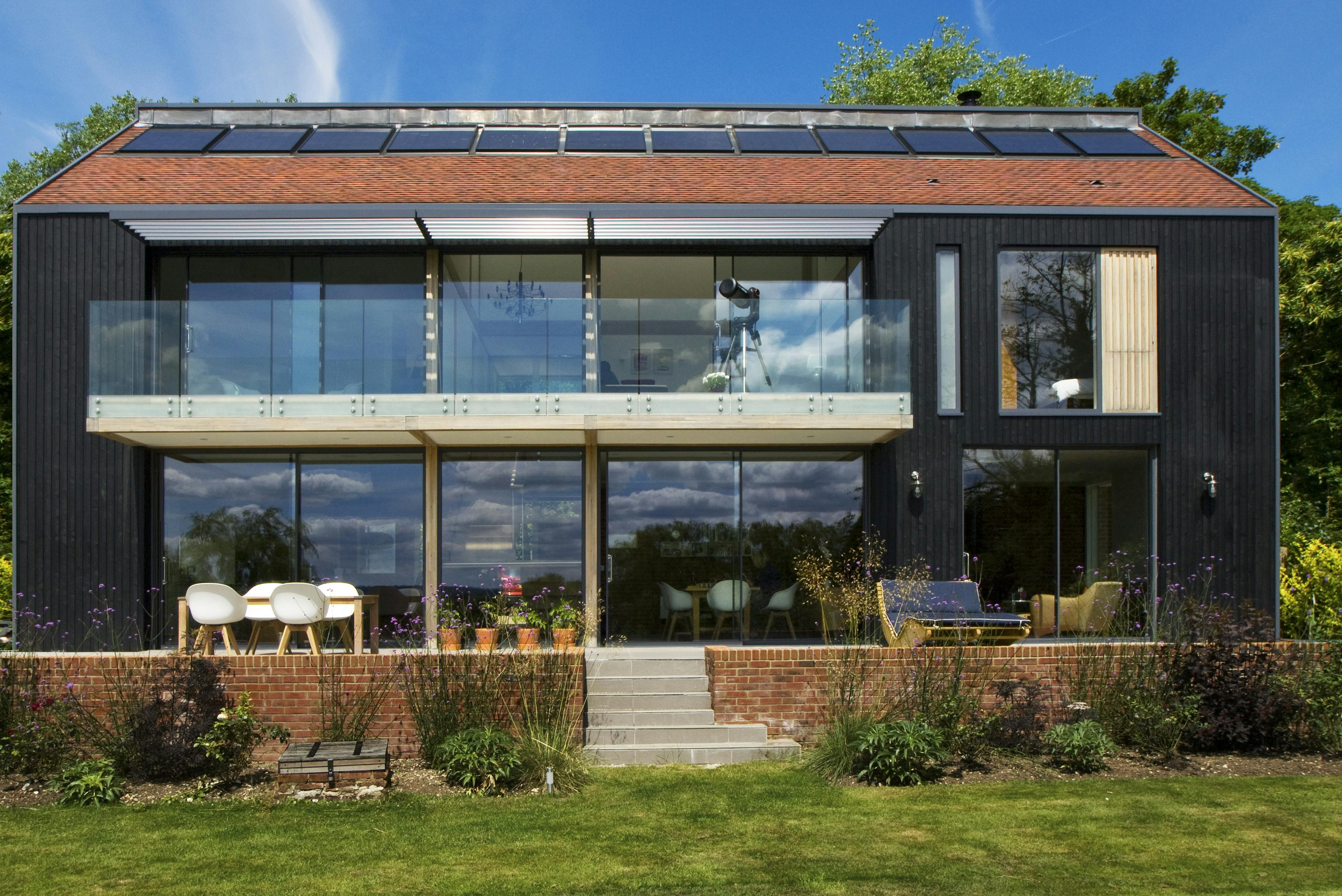
Hart House – with an oak glulam frame this award-winning home is a contemporary take on a traditional English black oak barn. Find out more.
Hart House – with an oak glulam frame this award-winning home is a contemporary take on a traditional English black oak barn. Find out more.
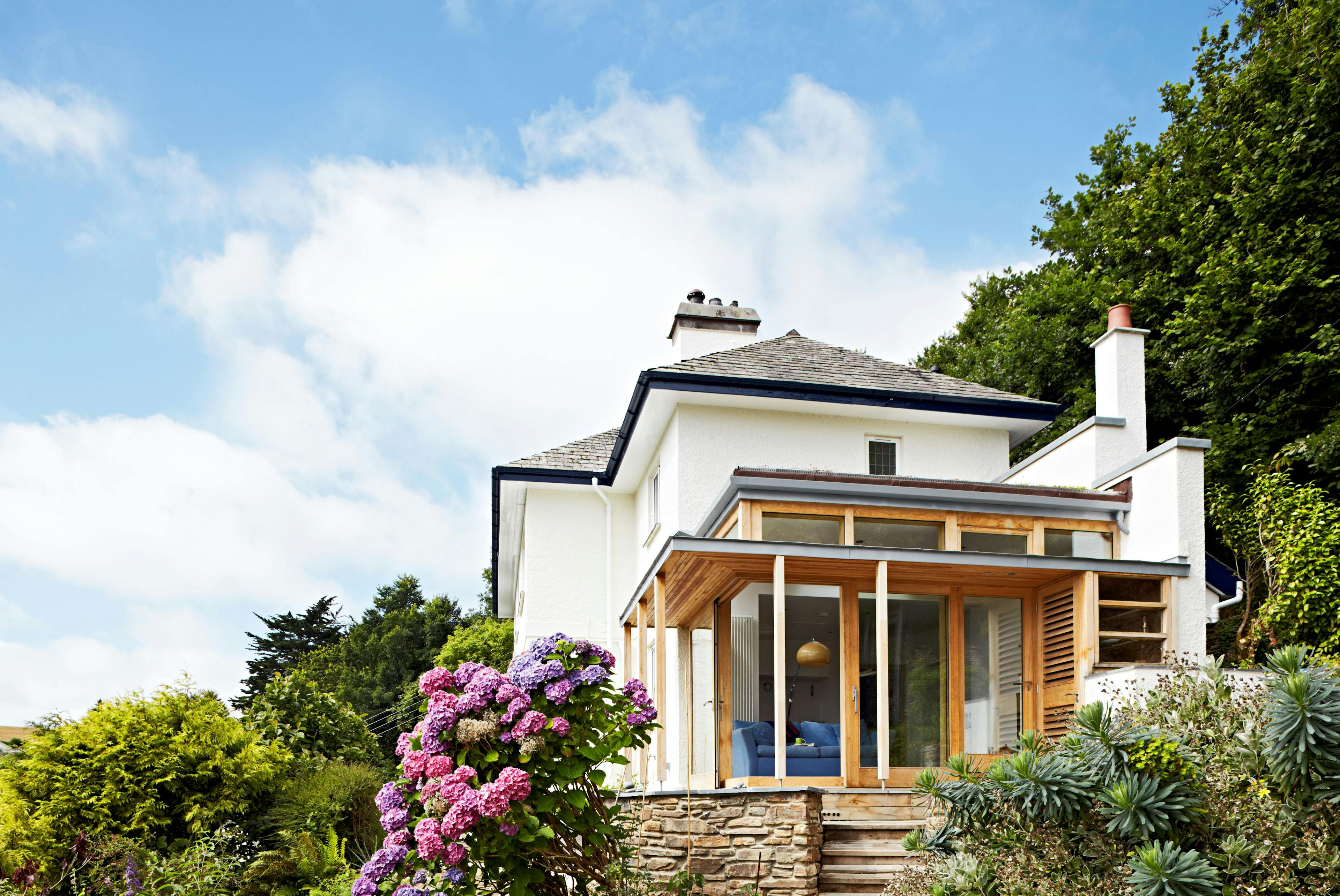
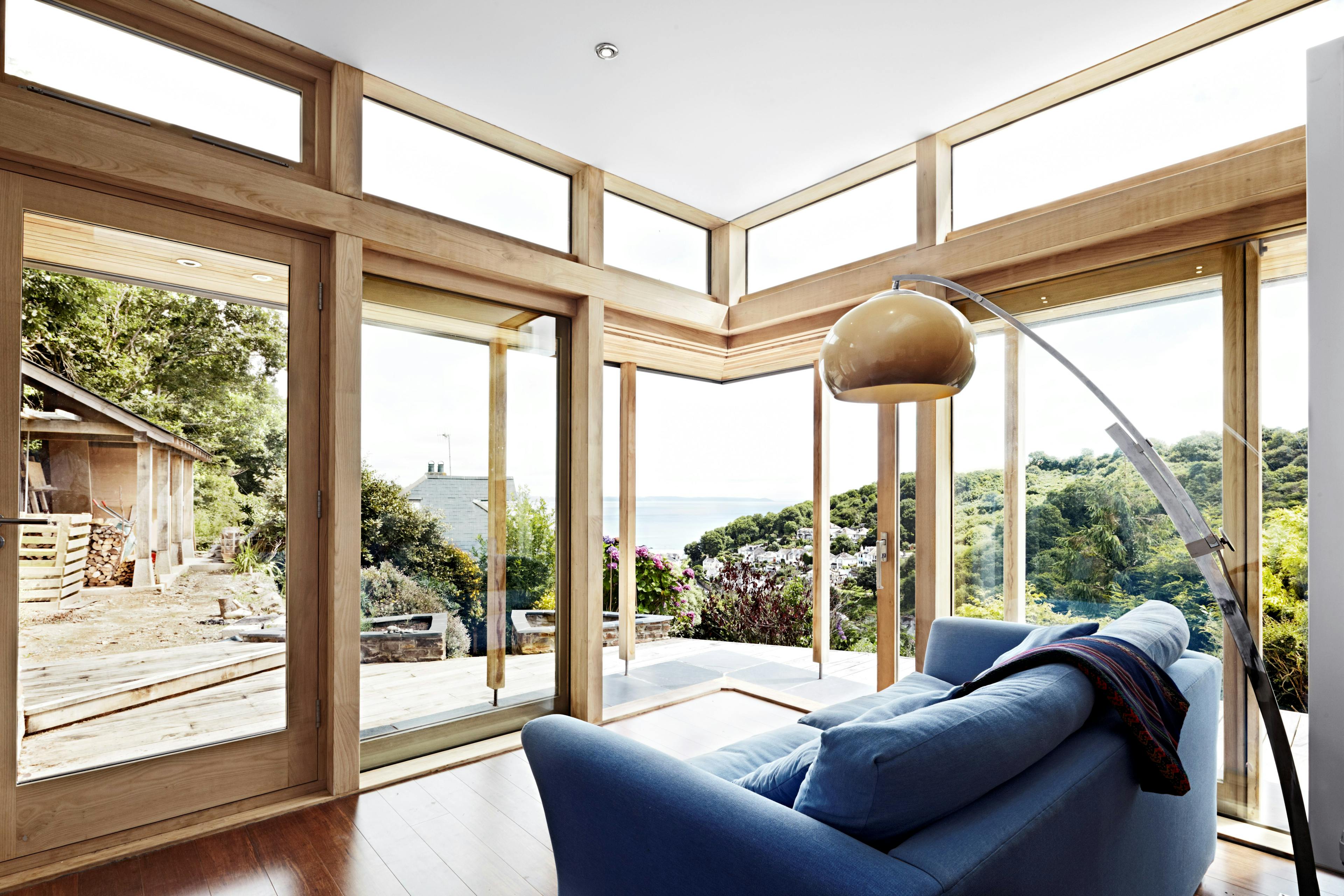
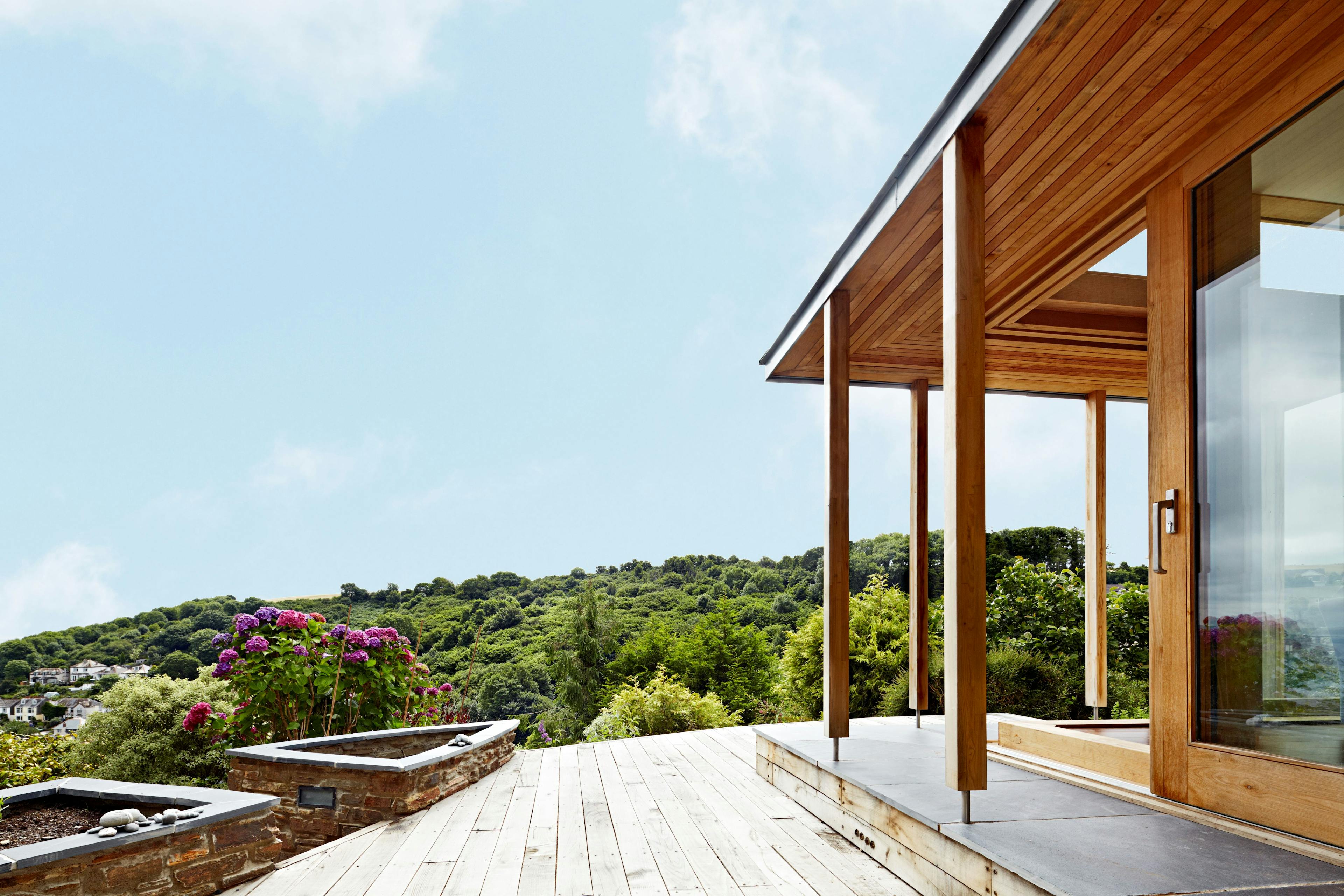
Greywings – this chestnut glulam extension boasts uninterrupted views with floor to ceiling glazing and a cantilevered corner. Find out more.
Greywings – this chestnut glulam extension boasts uninterrupted views with floor to ceiling glazing and a cantilevered corner. Find out more.