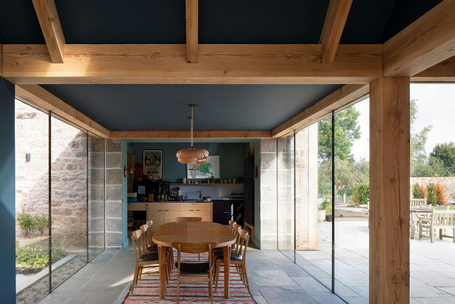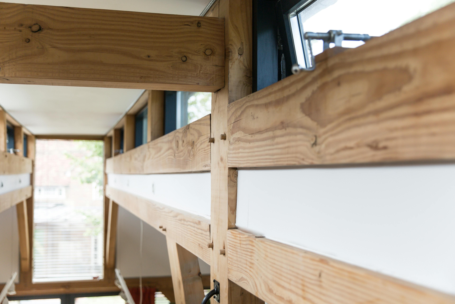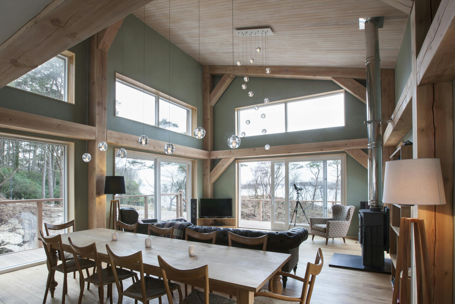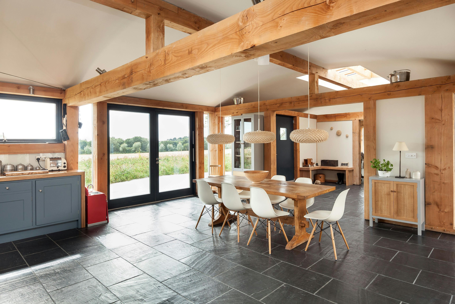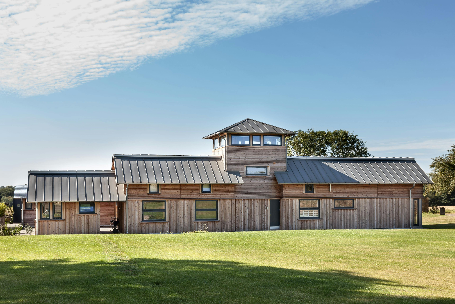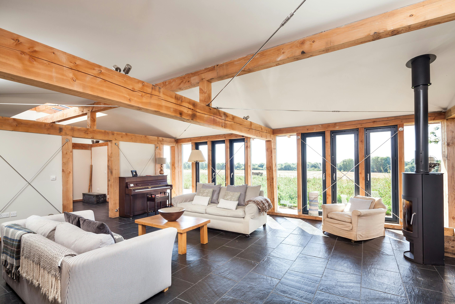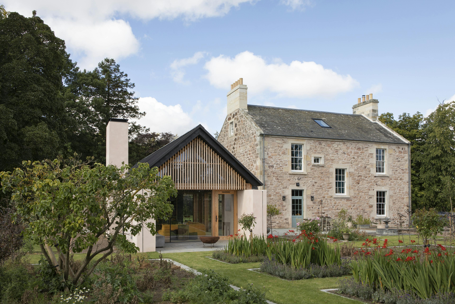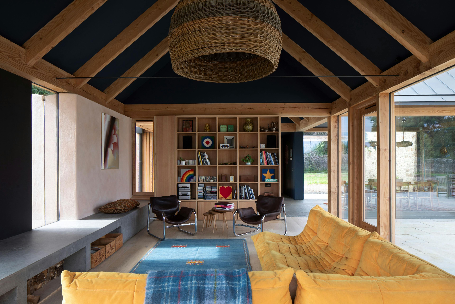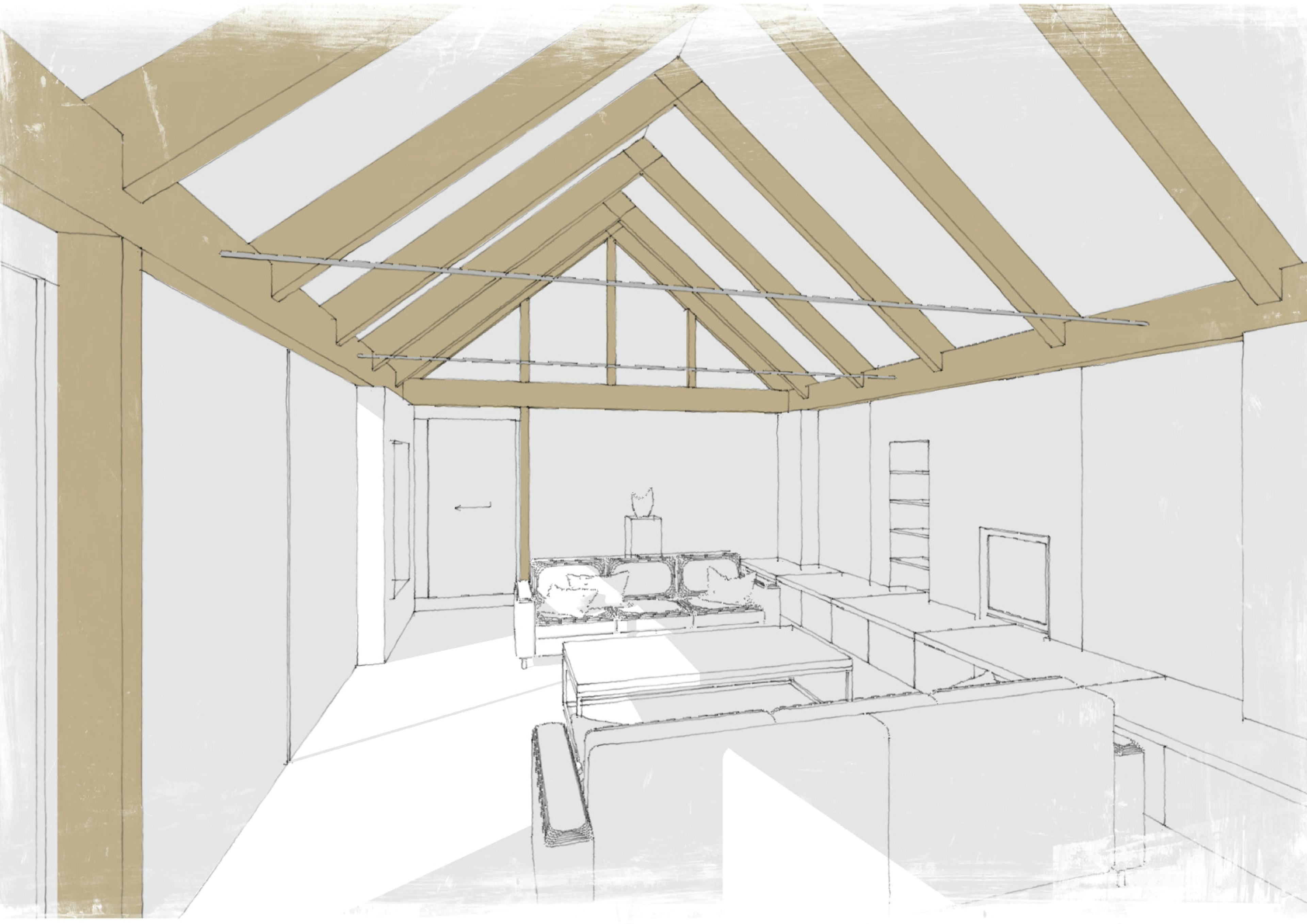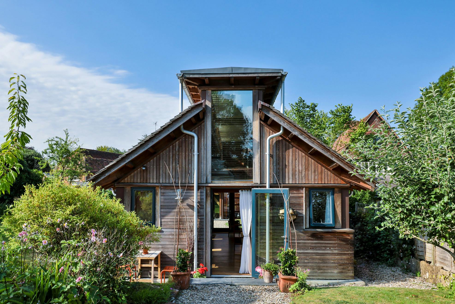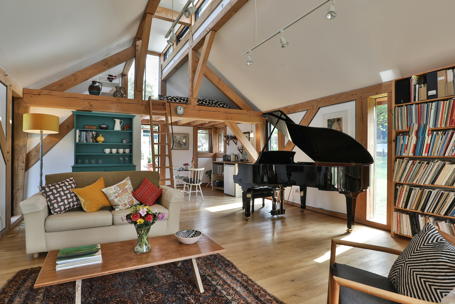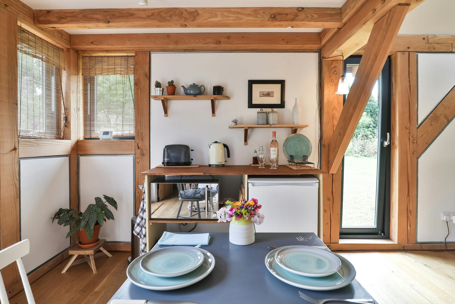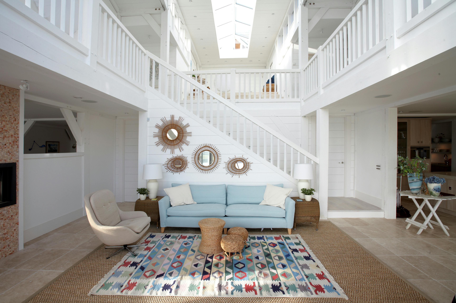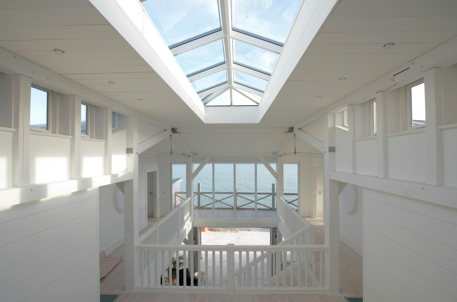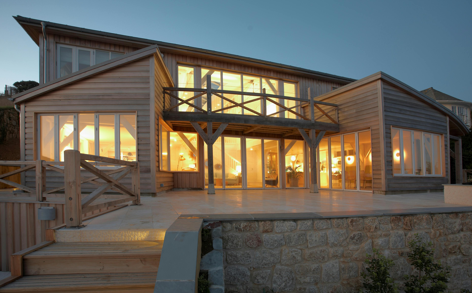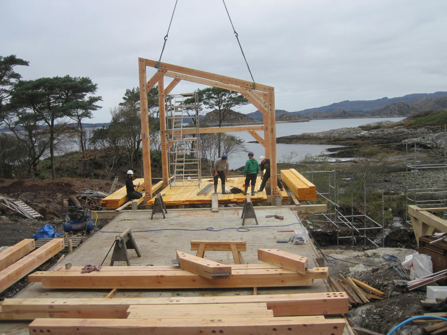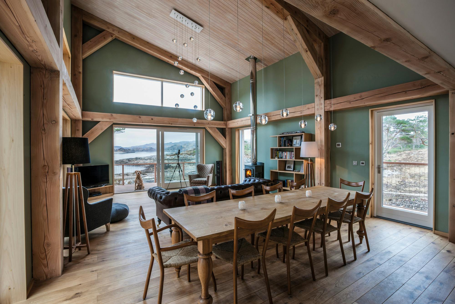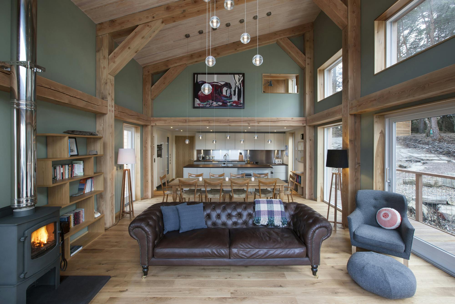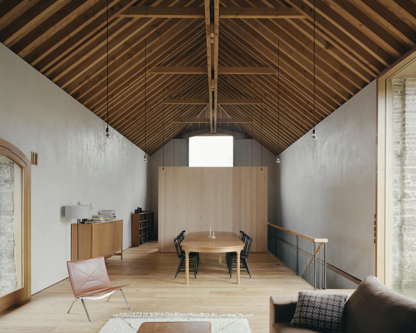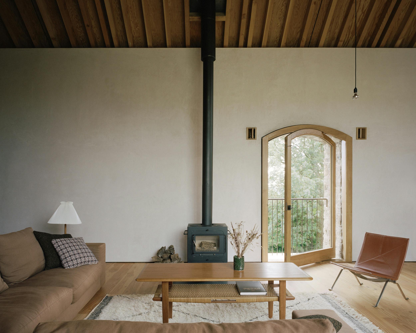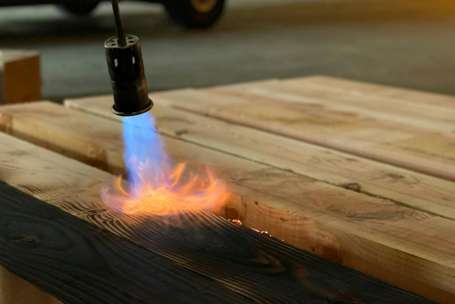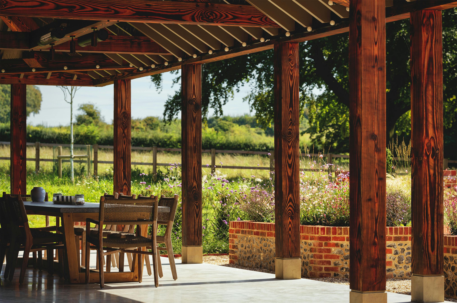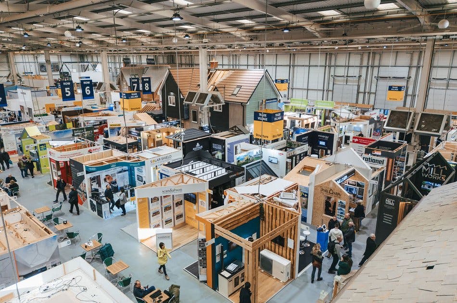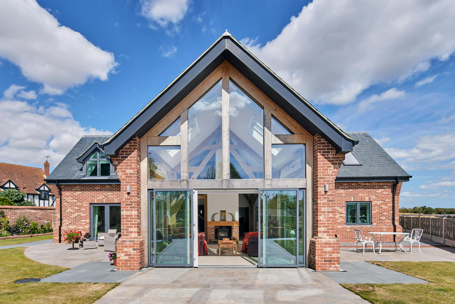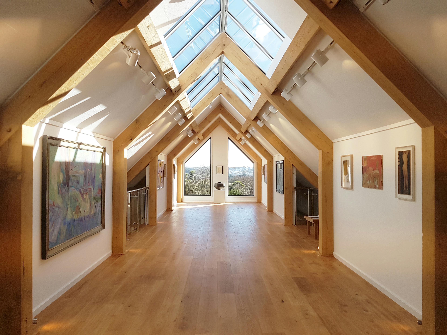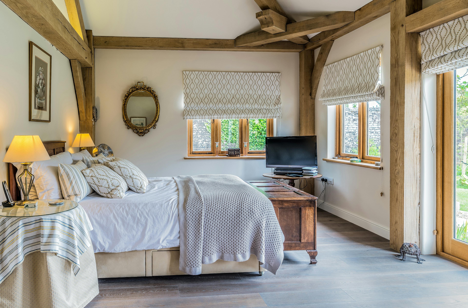Building homes and extensions with a Douglas fir frame
29.04.2025
4 minute read
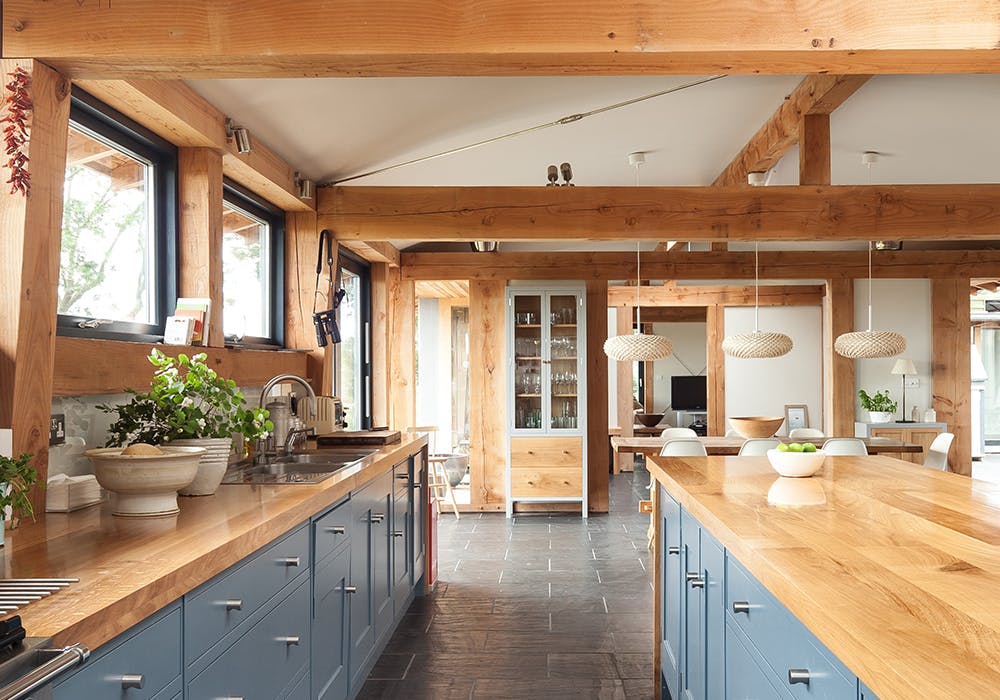
Carpenter Oak are specialists in structural timber framing and for almost four decades we’ve worked with customers throughout the UK to build beautiful bespoke frames. We can guide you through the whole process, starting from the initial brief and helping you chose the right style and material for your timber framed project. Please get in touch with us if you’re ready to talk through your plans.
Not just oak
Despite ‘oak’ being in our name, at Carpenter Oak we build frames for our customers in a variety of materials. Oak has always been the traditional choice, and continues to be very popular, but we also often build frames in Douglas fir and glulam (engineered glue laminated) timbers.
Why choose Douglas fir?
There are many reasons why a customer might choose Douglas fir. It’s more easily available in the UK, it can be a more economical option to oak, it works well with straight, clean designs, and, as with all structural timber frames, it looks beautiful.
What are the benefits of using Douglas fir for your structural frame?
- Suitability – Douglas fir is very well suited for post and beam framing. It’s strong and stable, and can provide clean, long lines with a crisp finish. It’s easy to work with for traditional mortice and tenon joinery and has a lower moisture content so seasons quicker, making it a very stable timber.
- Aesthetics – It has a crisp finish and is often planed all-round for a refined appearance. Its orangey-pink hue becomes deeper over time, and it can be finished with different coats e.g. a whitewash for a distinctive look. Douglas fir frames lend themselves well to contemporary looking designs and a modern look.
- Costs – Douglas fir can be much cheaper than other timbers such as oak, so it’s often a cost-effective choice.
- UK grown – Being grown throughout the UK means that you can source Douglas fir much more locally. We’ve even been involved with quite a few projects where the timber for our customer’s Douglas fir frame has come from their own supply. We always source timber from responsibly managed FSC certified forests.
- Sustainable choice – you can reduce the overall carbon footprint of your project when sourcing Douglas fir locally, which also supports local forestry and sawmills, and more of a transparent supply chain.
Considering building with Douglas fir?
If you would like to discuss your own self-build plans please get in touch and we’ll be happy to answer your questions and offer advice. We’ve been working with self-builders for almost 40 years and can provide specialist knowledge and expertise, as well as a portfolio of projects to inspire you.
Whatever kind of project you’re undertaking, and wherever you are based, we can help you achieve your dreams!
Douglas fir projects
These are a selection of some of the Douglas fir projects Carpenter Oak have worked on, including homes, extensions conversions and annexes, providing design, fabrication and installation services for our customers. You can see all our Douglas fir projects here.
Allies Farm – this attractively finished award-winning new-build family farmhouse uses a distinctive blend of Douglas fir and steel ties combined with a curved roof over the straight frame. Well-planned glazing and rooflights allow in plenty of natural light and a ground source heat pump, solar light, and solar thermal panels have been fitted to heat the house. Externally the home had to complement the Second World War airbase it’s situated on, and it’s been finished with larch cladding and a steel roof, and features a unique tower for 360 views of the surroundings. Read more about this project.
Allies Farm – this attractively finished award-winning new-build family farmhouse uses a distinctive blend of Douglas fir and steel ties combined with a curved roof over the straight frame. Well-planned glazing and rooflights allow in plenty of natural light and a ground source heat pump, solar light, and solar thermal panels have been fitted to heat the house. Externally the home had to complement the Second World War airbase it’s situated on, and it’s been finished with larch cladding and a steel roof, and features a unique tower for 360 views of the surroundings. Read more about this project.
Renton Hall – a Douglas fir framed extension to a renovated Georgian manor in Scotland added family living spaces to help create a stunning home to for this client. The frame has been partially kiln-dried, is planed all-round, and the design ensured there are clear sight lines so that the structure can be seen through the glazing. The extension provides easier access to the rear walled garden and has been finished with larch cladding and lime-rendered walls, so it is distinctive to the main home and is attractive in its own sense. Read more about this project.
Renton Hall – a Douglas fir framed extension to a renovated Georgian manor in Scotland added family living spaces to help create a stunning home to for this client. The frame has been partially kiln-dried, is planed all-round, and the design ensured there are clear sight lines so that the structure can be seen through the glazing. The extension provides easier access to the rear walled garden and has been finished with larch cladding and lime-rendered walls, so it is distinctive to the main home and is attractive in its own sense. Read more about this project.
Douglas fir music room – this annexe was built in the garden of our client’s plot and can be found at the end of a grassy path. An economically designed self-contained space, the annex features additional space in the roof which acts as a mezzanine sleeping area. The annexe is beautifully finished and furnished, and the Douglas fir frame provides a uniqueness and warmth. Read more about this project.
Douglas fir music room – this annexe was built in the garden of our client’s plot and can be found at the end of a grassy path. An economically designed self-contained space, the annex features additional space in the roof which acts as a mezzanine sleeping area. The annexe is beautifully finished and furnished, and the Douglas fir frame provides a uniqueness and warmth. Read more about this project.
De Glanville – an impressive home built on a cliffside location on the St Mawes estuary in Cornwall. This home has a glazed double height space and large roof lantern to allow in plenty of natural light and for views of the estuary. The Douglas fir frame has been painted white for a coastal style to match the surroundings. Read more about this project.
De Glanville – an impressive home built on a cliffside location on the St Mawes estuary in Cornwall. This home has a glazed double height space and large roof lantern to allow in plenty of natural light and for views of the estuary. The Douglas fir frame has been painted white for a coastal style to match the surroundings. Read more about this project.
Taigh Na Coille – sitting on an oak deck structure on the rocky shores of a Scottish loch, this home has a Douglas fir frame for its internal structural. The mono pitch design is simple but refined and internally it has been finished beautifully. A log burner keeps it cosy when required, with glazed sliding doors for views of the lock and access to the wooden balcony on warmer days. Read more about this project.
Taigh Na Coille – sitting on an oak deck structure on the rocky shores of a Scottish loch, this home has a Douglas fir frame for its internal structural. The mono pitch design is simple but refined and internally it has been finished beautifully. A log burner keeps it cosy when required, with glazed sliding doors for views of the lock and access to the wooden balcony on warmer days. Read more about this project.
Redhill Barn – an award-winning home which featured on Channel 4’s Grand Design’s House of the Year. The Douglas fir roof (which is 21m long spanning from gable to gable) and first floor were installed into a dilapidated barn, giving it a new life as a home for the architect’s parents. Read more about this project.
Redhill Barn – an award-winning home which featured on Channel 4’s Grand Design’s House of the Year. The Douglas fir roof (which is 21m long spanning from gable to gable) and first floor were installed into a dilapidated barn, giving it a new life as a home for the architect’s parents. Read more about this project.
Preston Grange – using an ancient Japanese technique which chars wood to preserve it, this contemporary outdoor space uses burnt Douglas fir to pair it with the red brick of the main house. It’s a great example of how to balance traditional materials with a contemporary aesthetic. Read more about this project.
Preston Grange – using an ancient Japanese technique which chars wood to preserve it, this contemporary outdoor space uses burnt Douglas fir to pair it with the red brick of the main house. It’s a great example of how to balance traditional materials with a contemporary aesthetic. Read more about this project.
Planning a similar build?
Get in touch with our specialist team
Get in touch
