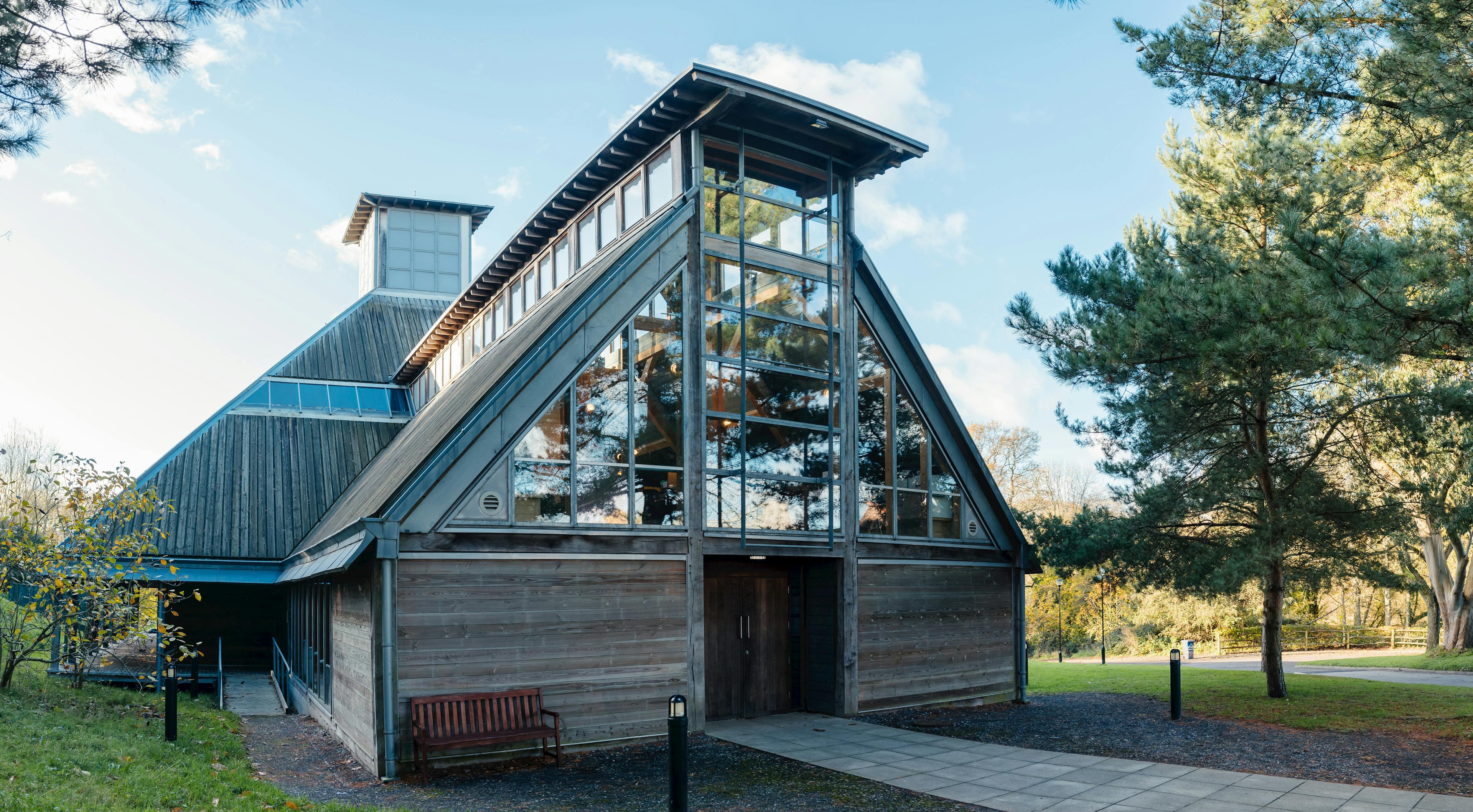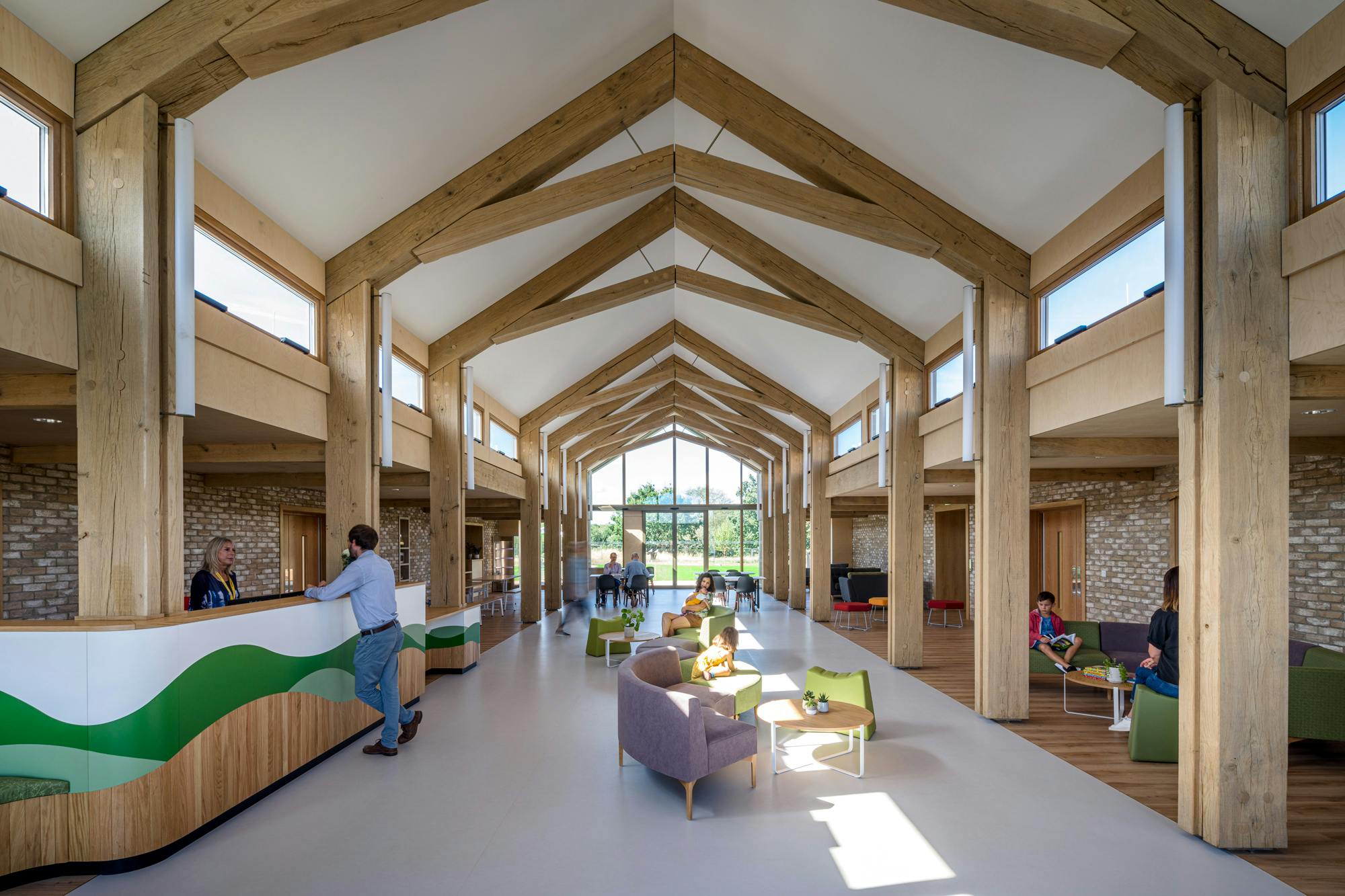Tremenheere
This space is something special and creative in itself

About
Cornwall
2017
- Materials
Oak
- Design Features
Bespoke oak frame design, laminated timber panelling, expansive roof glazing, integrated lighting systems
- Requirements
A unique and natural space, unobtrusive access to two floors, careful use of natural light.
Set in a stunning Cornish landscape, this building offers an appropriately unique and comfortable gallery space for staff, artists and visitors alike.
An exceptionally beautiful design and build, which makes the most of fully integrated timber construction and engineering.
Nestled in the folding landscape of the Cornish coast, Tremenheere is a gem of bespoke timber construction. It is the largest purpose-built gallery in Cornwall since Tate St Ives, providing an elegant space for some of the most striking pieces of art on display in the region.
The design enables natural light to fall into the space, with intelligent interior lighting controlled electronically for each section of the gallery to enhance viewing, and to suit each work on display.


