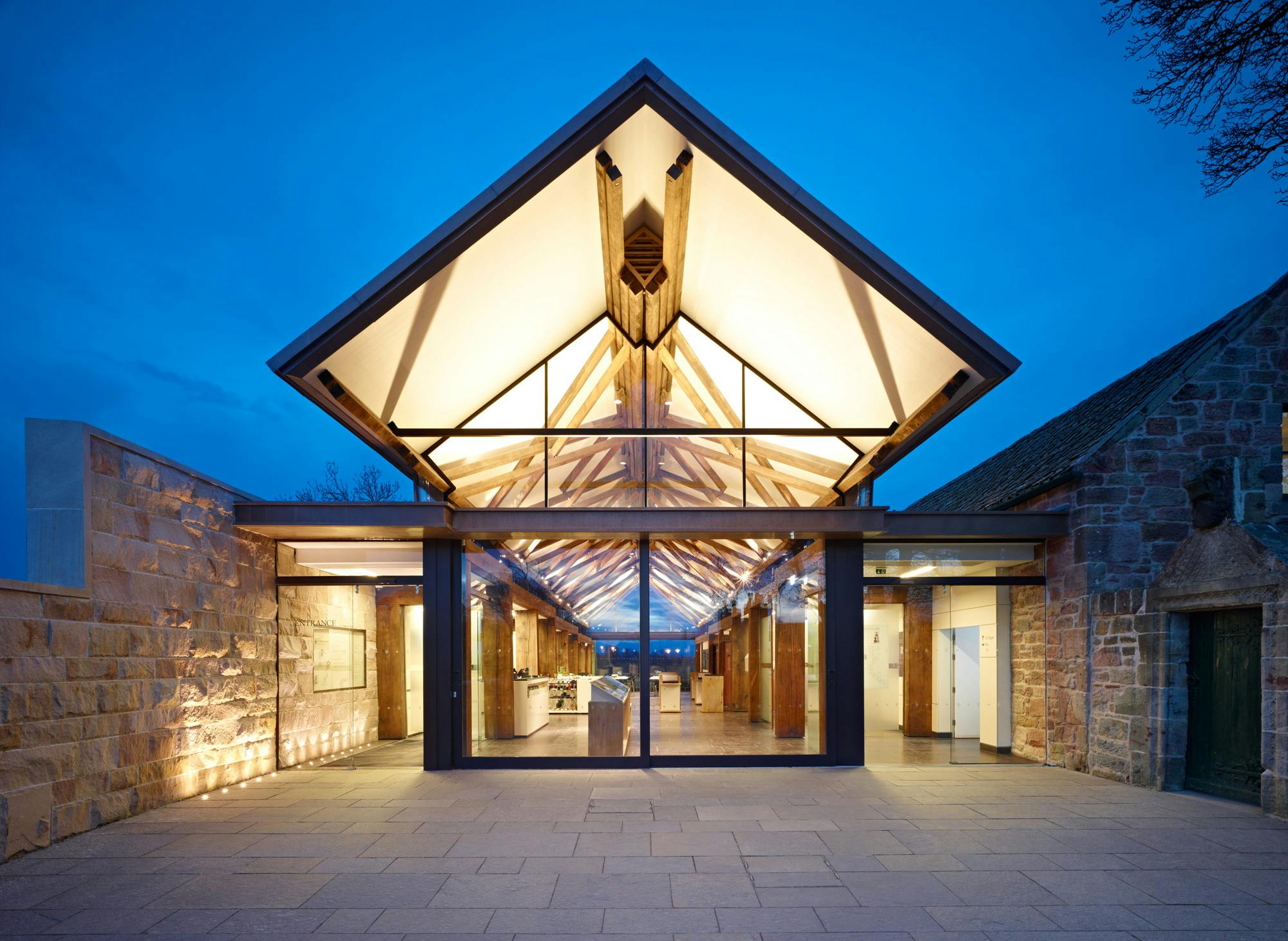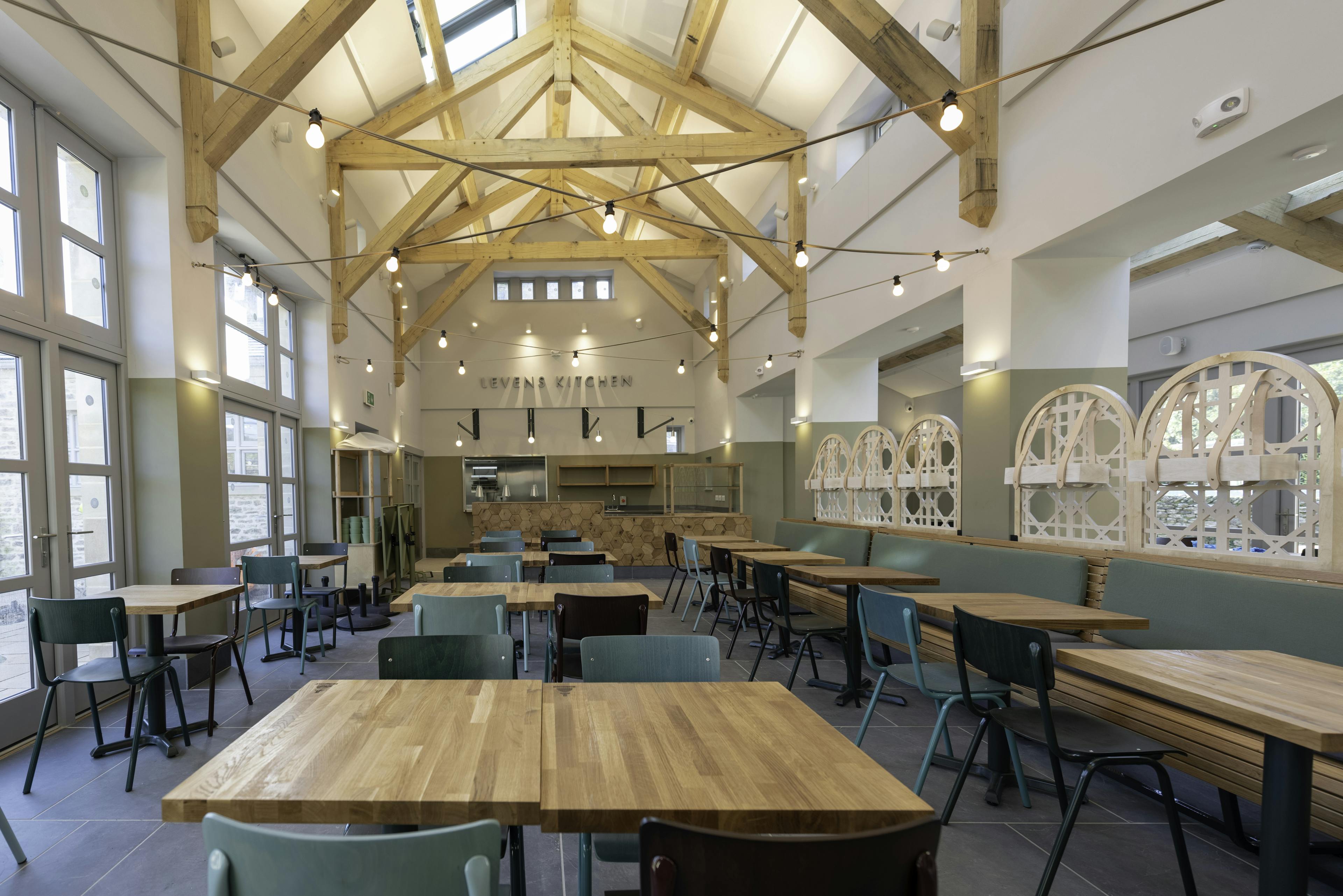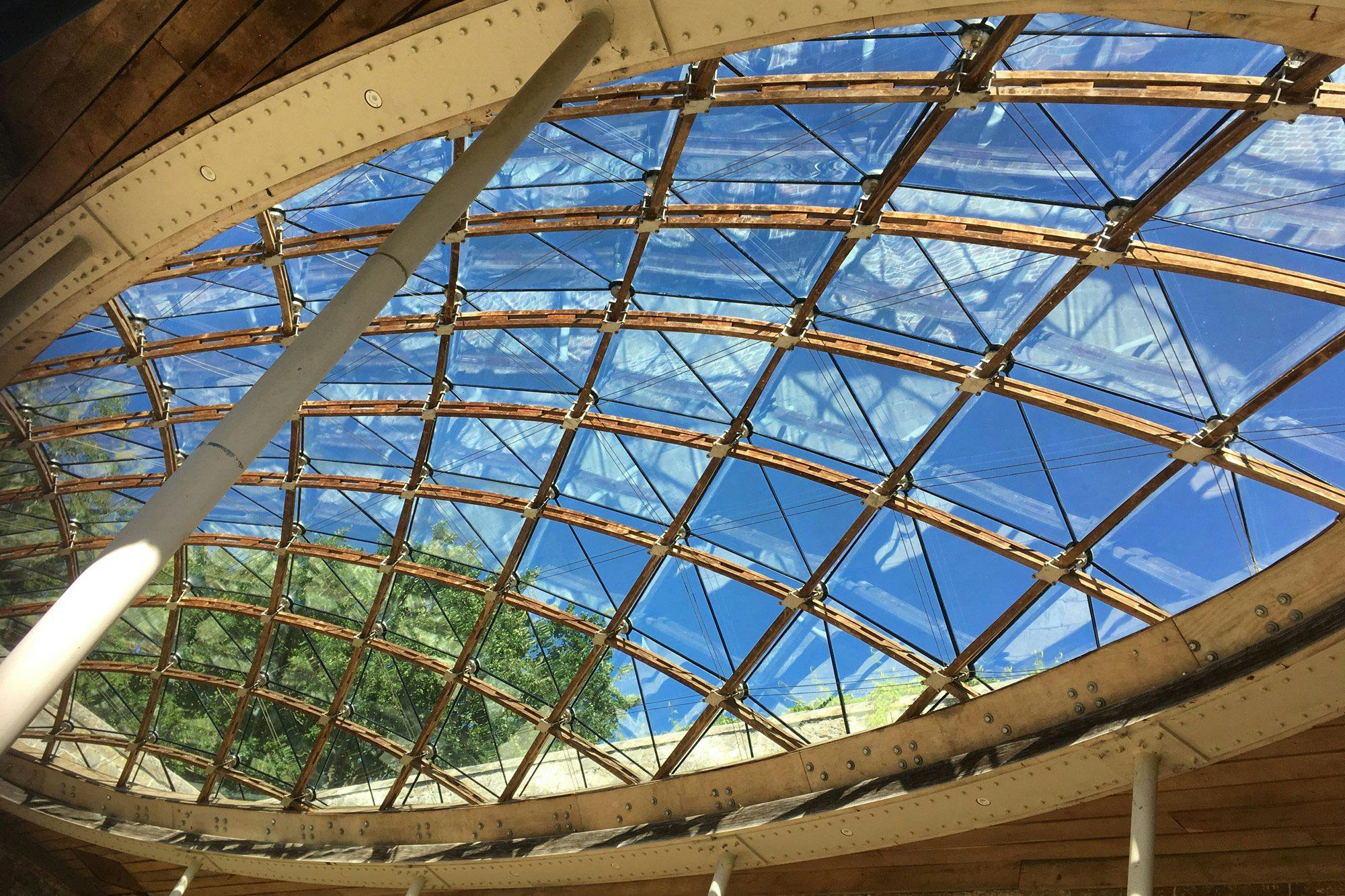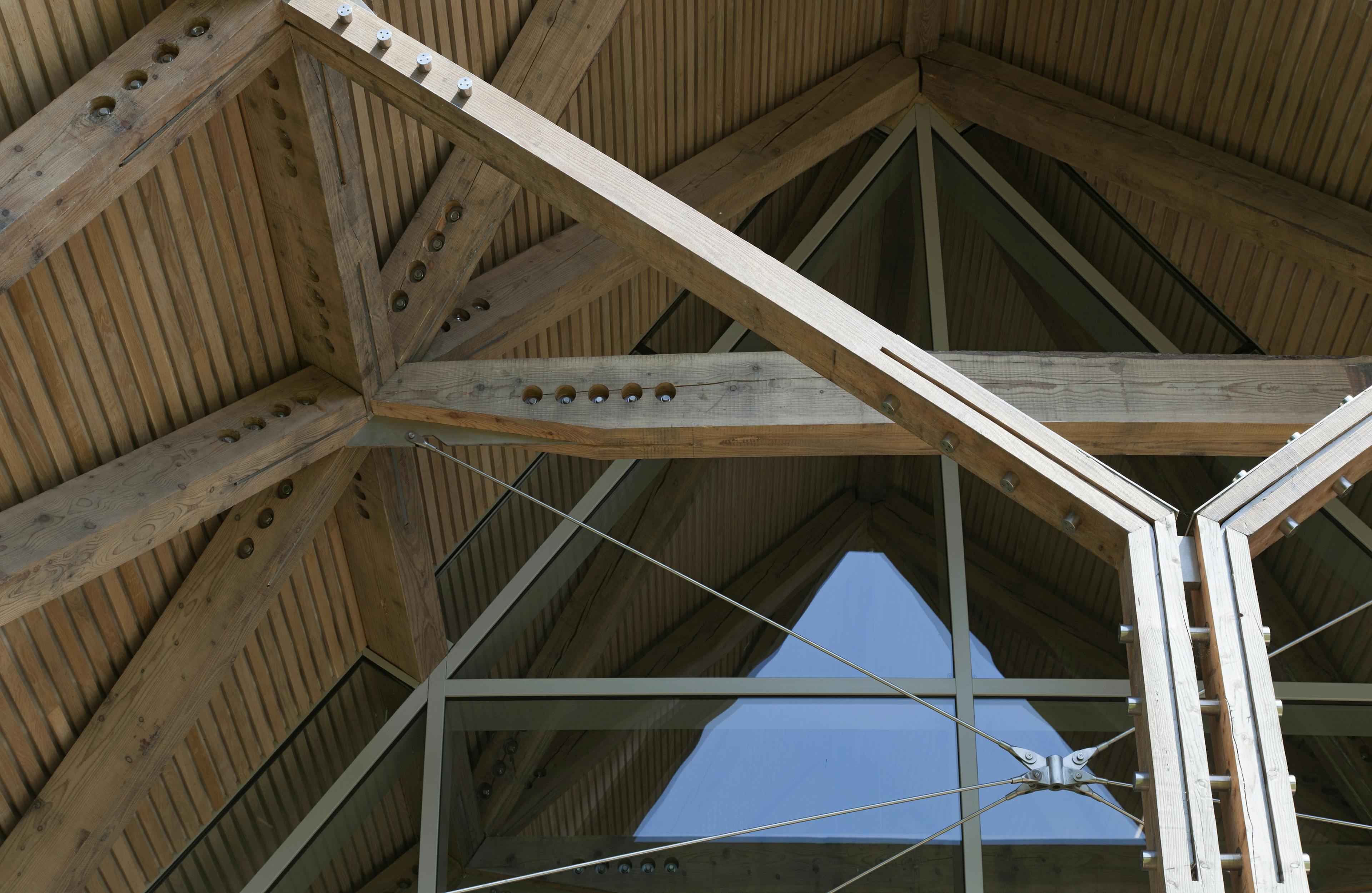Rosslyn Chapel
Inspiring visitors to this historic site, for generations to come

About
Midlothian, Scotland
2011
- Architects
Page\Park
- Engineers
Momentum
- Features
Post and beam structure, steel tension rod and plate connections, laminated structural board, stained oak frame
- Requirements
Welcoming visitor centre, modern appearance to contrast existing chapel
Rosslyn Chapel saw a rapid rise in visitor numbers following the success of the book and subsequent film, The Da Vinci Code. To meet the increased demand, a new and innovative visitor centre was commissioned.
With support from the Heritage Lottery Fund and Historic Scotland, the project attracted prominent Scottish architects Page\Park, previous collaborators with Carpenter Oak.
The frame at floor level is in striking contrast to the roof; monolithic green oak posts bear vertical steel fins at eaves height, resin bonded into the end grain of the posts to ensure minimal issues with shrinkage.


