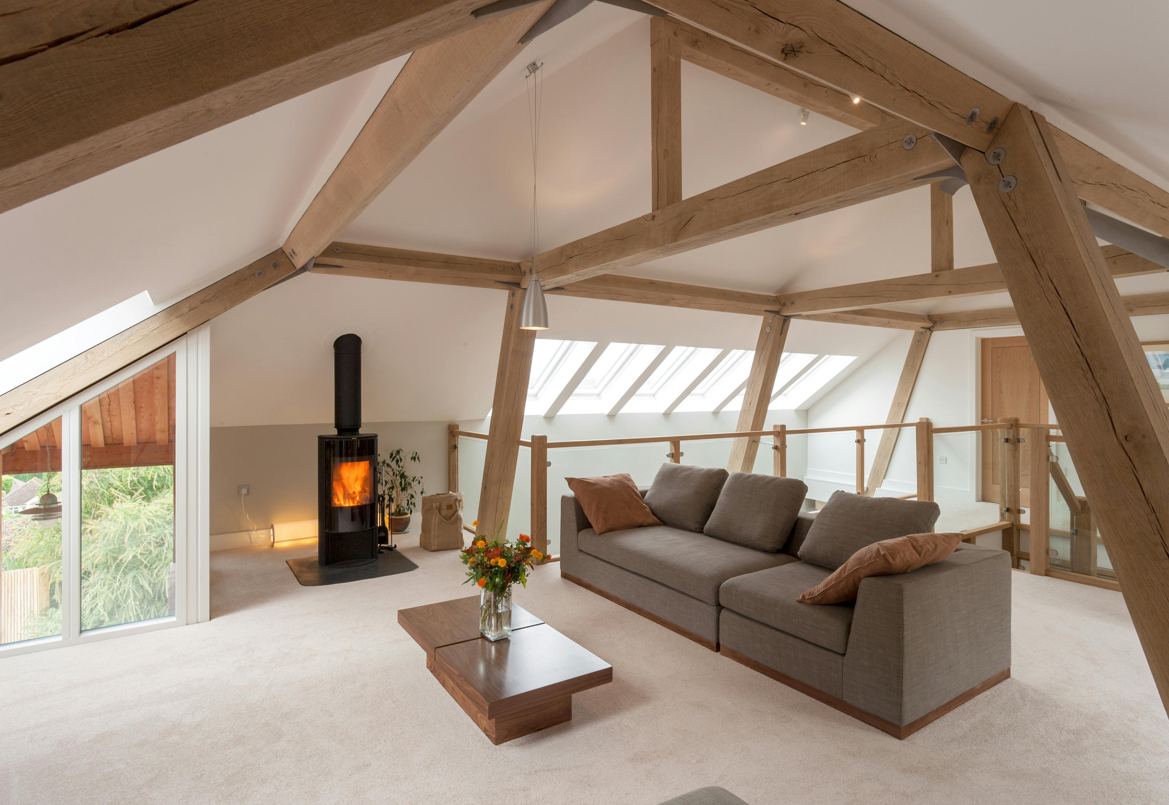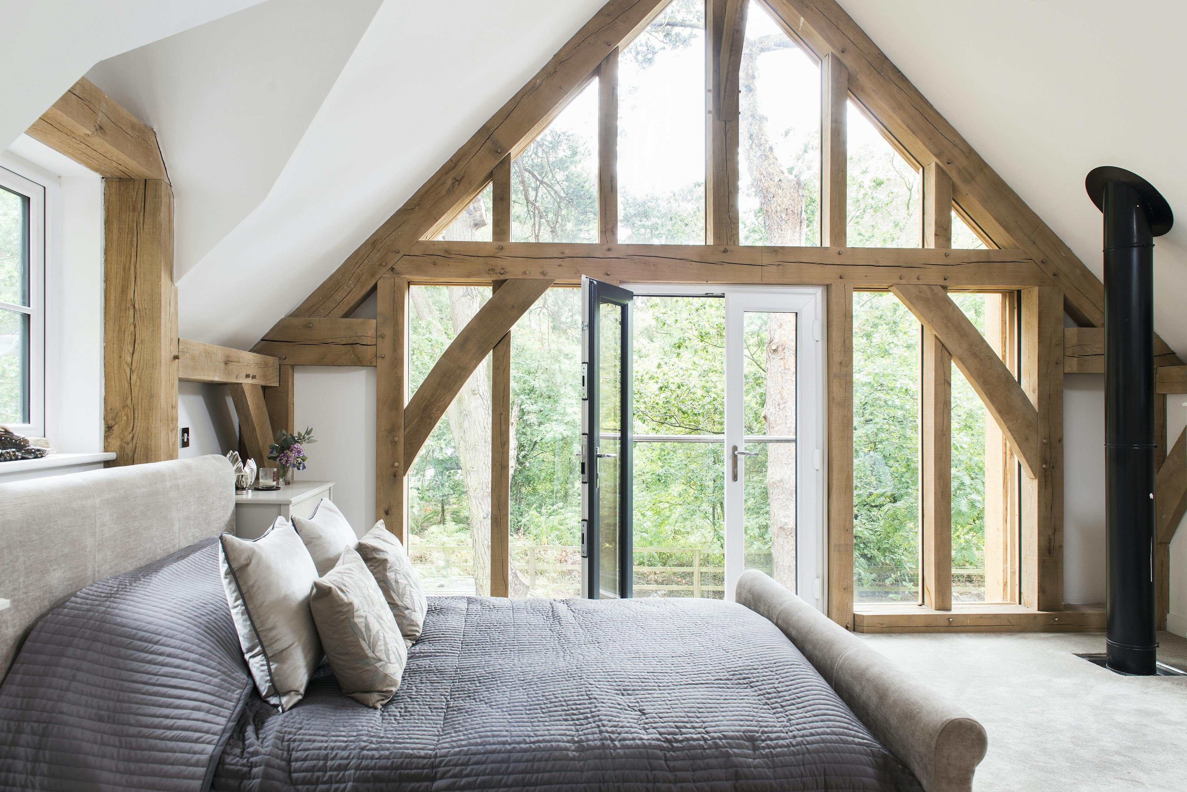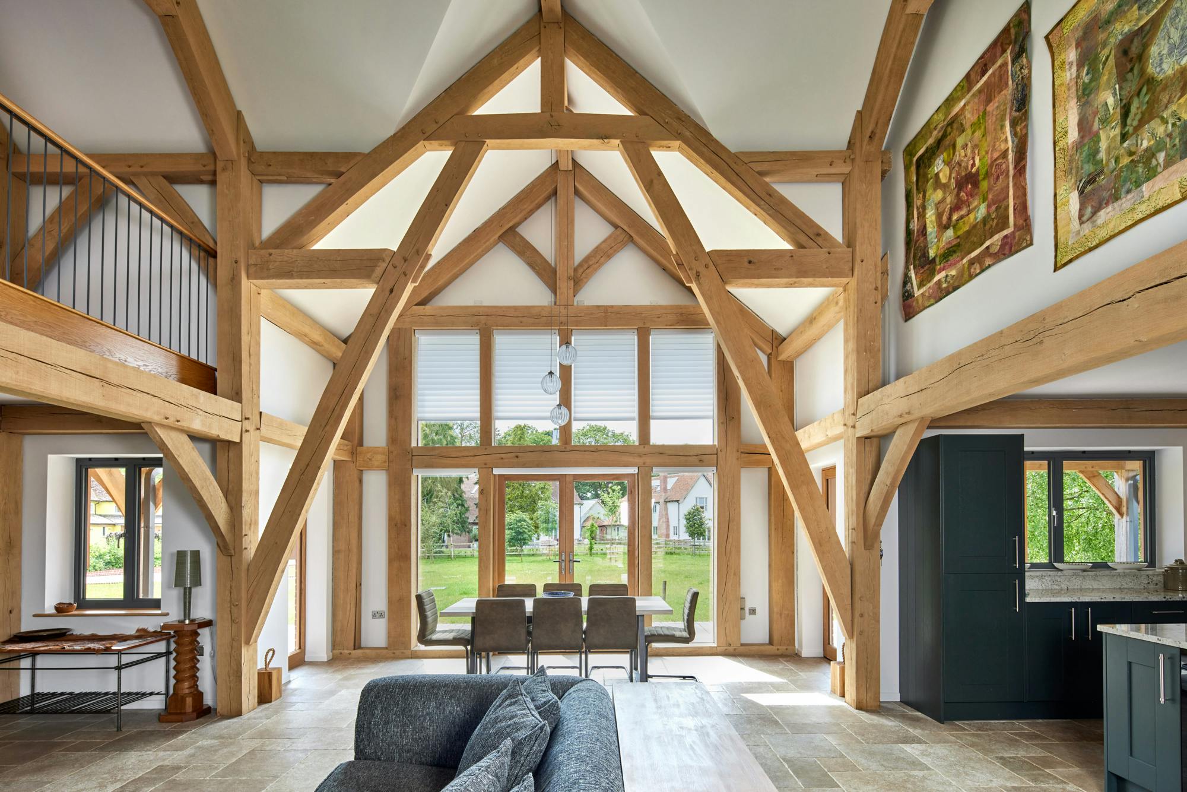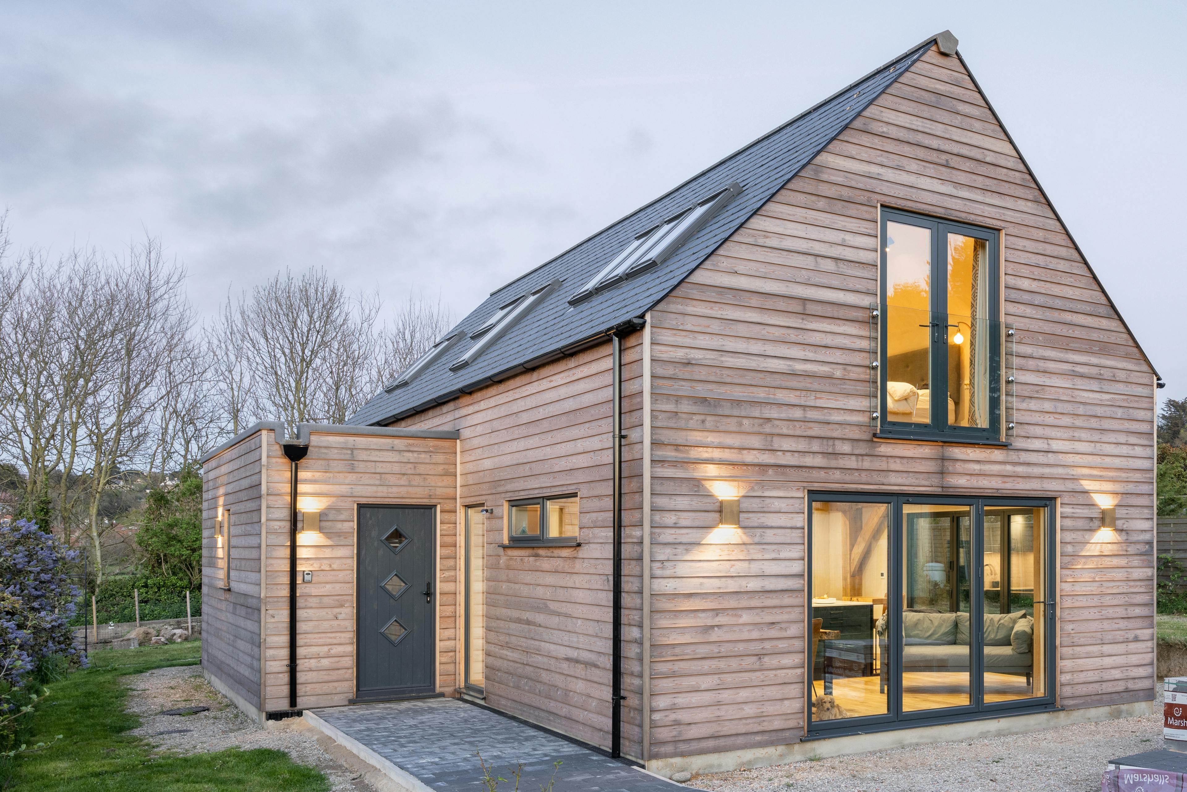Orchard House
Devon home showcases leading design and energy efficiency methods in oak frame houses.

About
Devon
2012
- Features
Timber engineering, large flitch plates, split level living, energy efficient
- Requirements
An elegant family house capable of future adaptations with minimal fuss. Highly efficient, low energy
- Award
Build It Awards - Best Use Of Structural Insulated Panels (SIPs) Award Dec 2012
- Architect
Roderick James Architects
Sophisticated in energy usage, heating and insulation. A home centred around oak as a material but not as the main emphasis.
Award winning simple, flexible and elegant family home.
Although rooted in tradition, oak framed buildings do not have to be stuck in the past. With the advance of modern building materials, the potential to create almost any desired shape and space in one’s new home has been unlocked. Structural Insulated Panels (SIPs), solar photovoltaic panels, Mechanical Ventilation / Heat Recovery (MVHR) unit, triple glazing and steel, all contribute to this practical yet exciting design, resulting in the 2012 Best Use of SIPs Build It Award.
Mike Hope from Roderick James Architects worked closely with Carpenter Oak and the client to build a unique contemporary timber frame structure. Aesthetically impressive but also highly efficient, the low energy home uses cutting edge construction methods. The design brief asked for a simple, flexible and elegant family house capable of future adaptations with minimal fuss.


