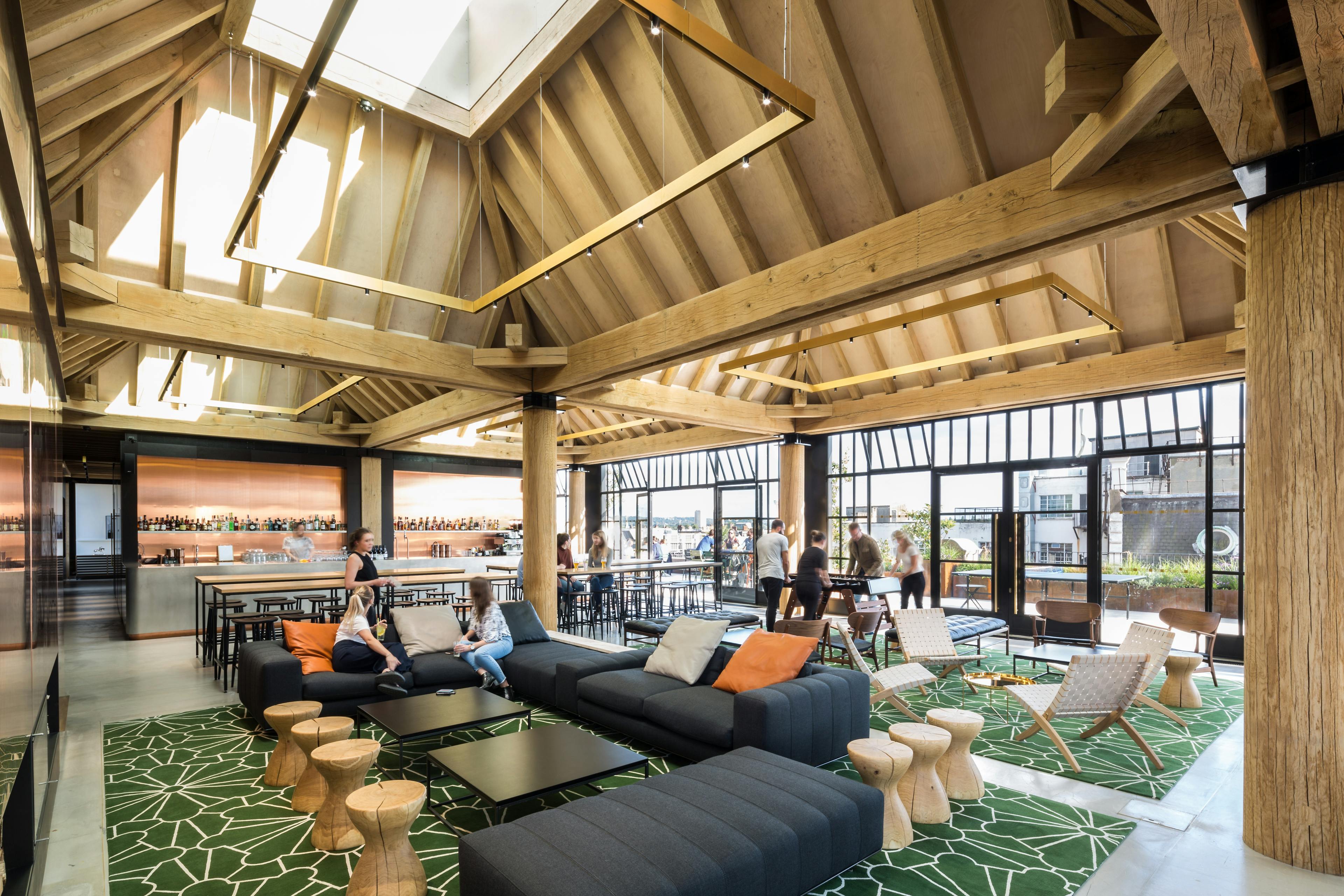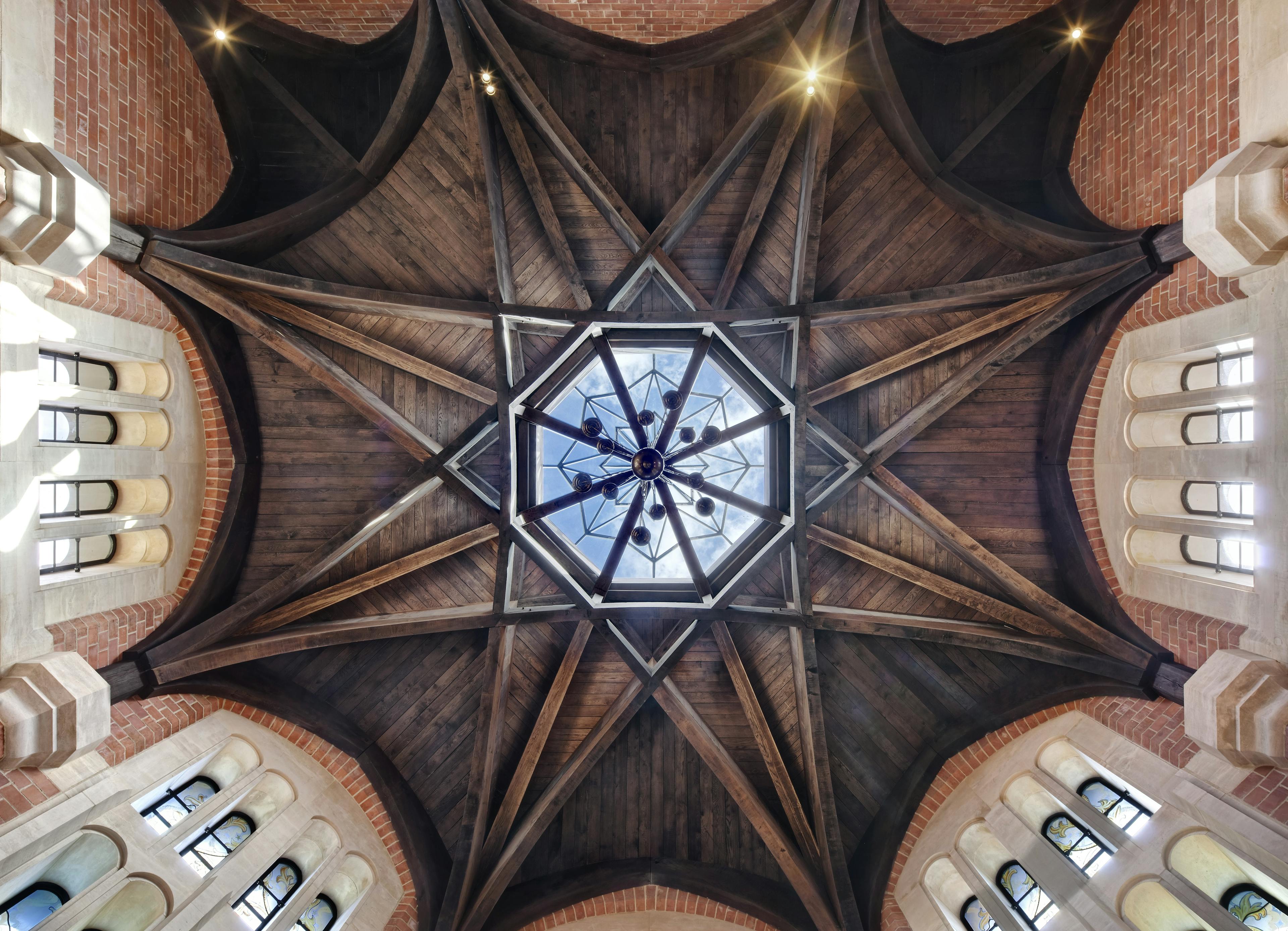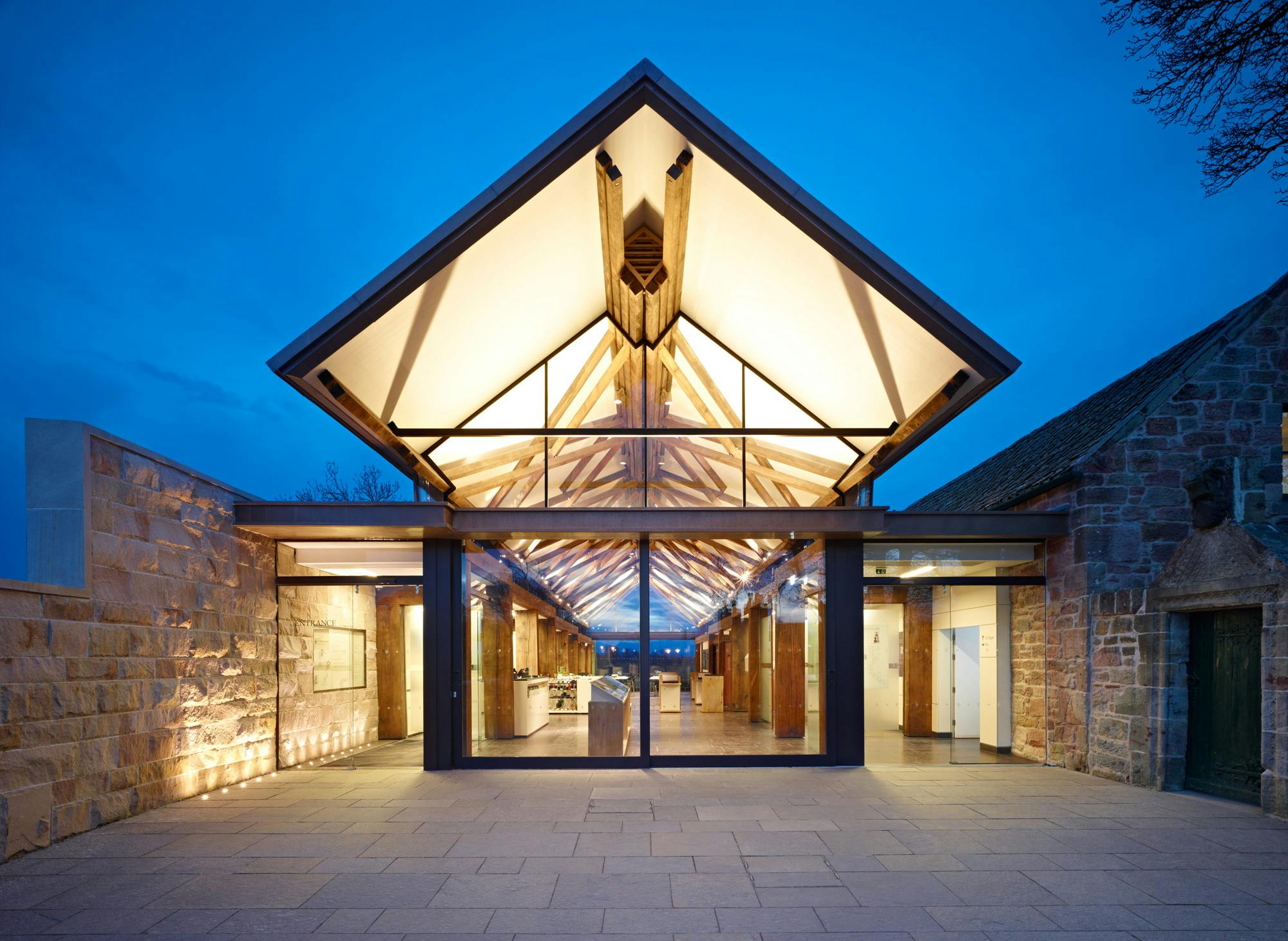OmVed Gardens
A collection of timber framed buildings on a greenscape hub in North London

About
London
2024
- Architect
Smerin Architects
- Engineer
Lyons O’Neill
- Main contractor
Newtonwood
- Features
A mix of materials to create 6 distinct structures, using UK grown kiln-dried Douglas fir, larch, and larch glulam
OmVed Gardens, located in North London, is a garden, exhibition, and educational space designed to foster creativity, ecology, and sustainable practices. Carpenter Oak was commissioned to construct five distinct contemporary timber buildings on an adjacent piece of land to the Gardens, enabling the organisation to promote and carry out their vision and values.
The architect’s design intent was focussed on sustainability and to use British grown, thin, small section timber. Kiln dried, planed all-round Douglas fir was used for The Seminar Space, The Broom Room, The Seed Vault and Convenience Facilities, with a connecting footbridge made with dried larch. The largest building, The Green House, was constructed with sap-free larch glulam as the open space for this required an engineered wood for the large open space.
Carpenter Oak’s appointment involved detailed fabrication geometry and fabrication design. Our design team managed the complex form by creating component-by-component fabrication detailing to ensure the design intent.


