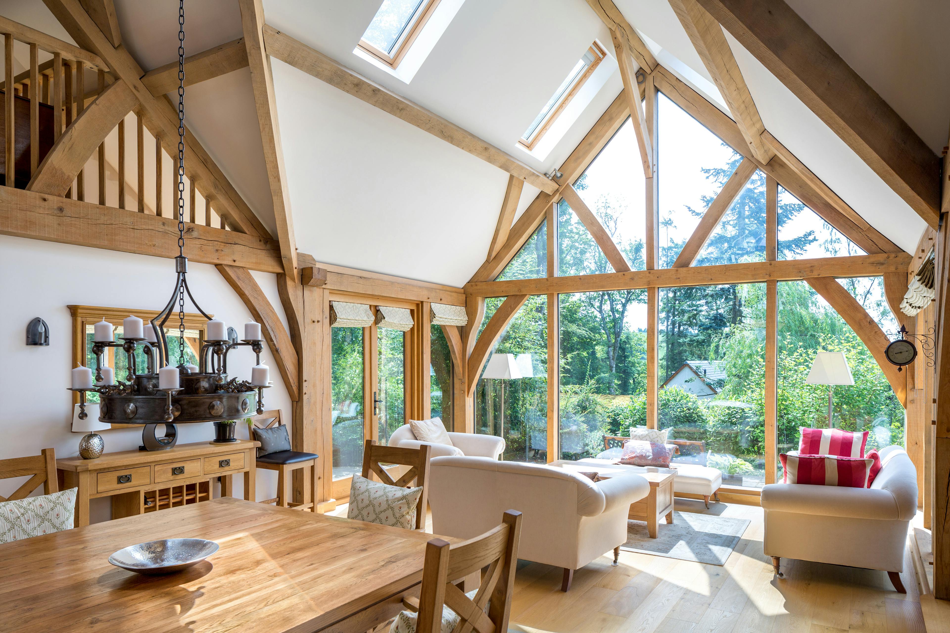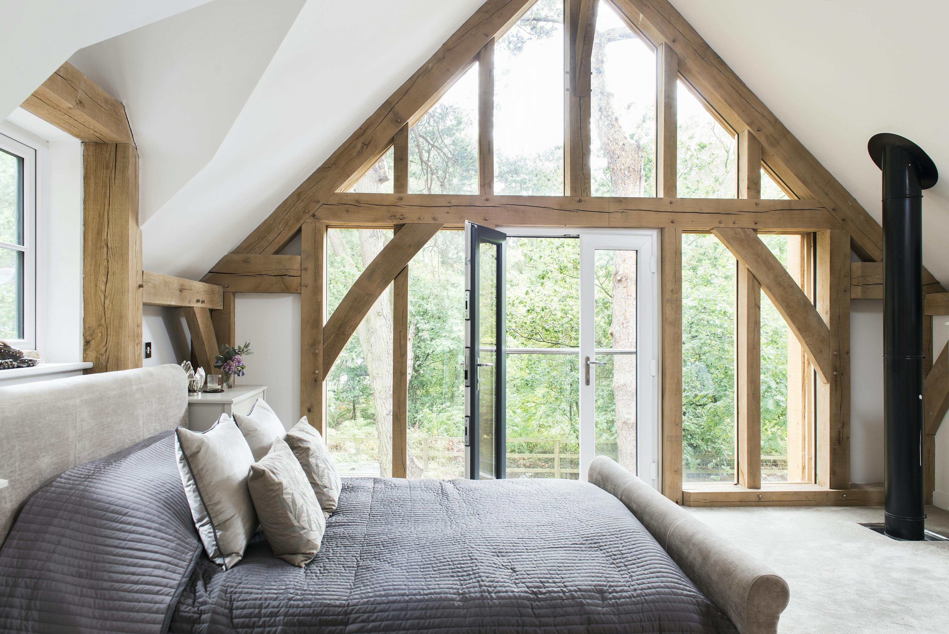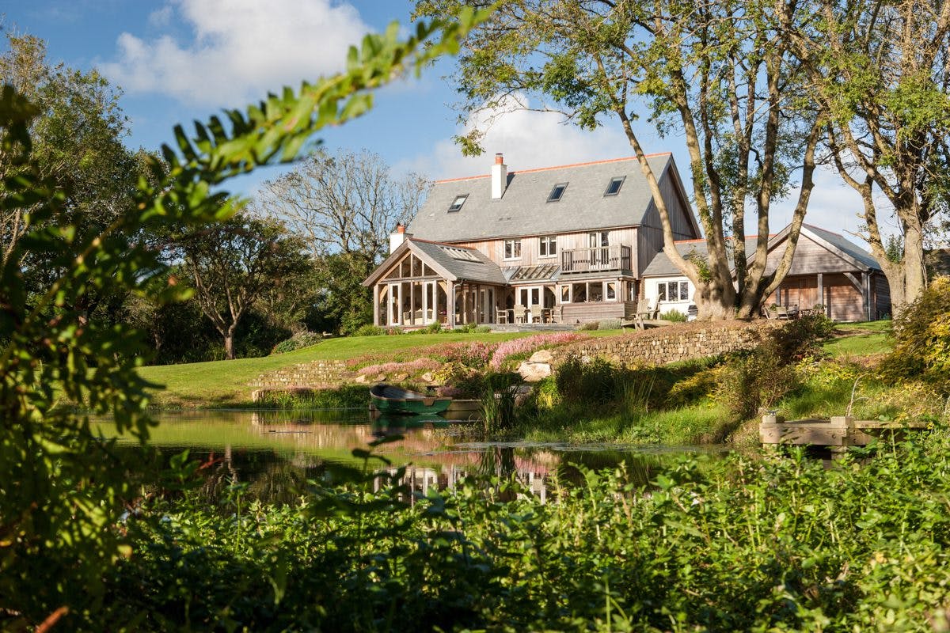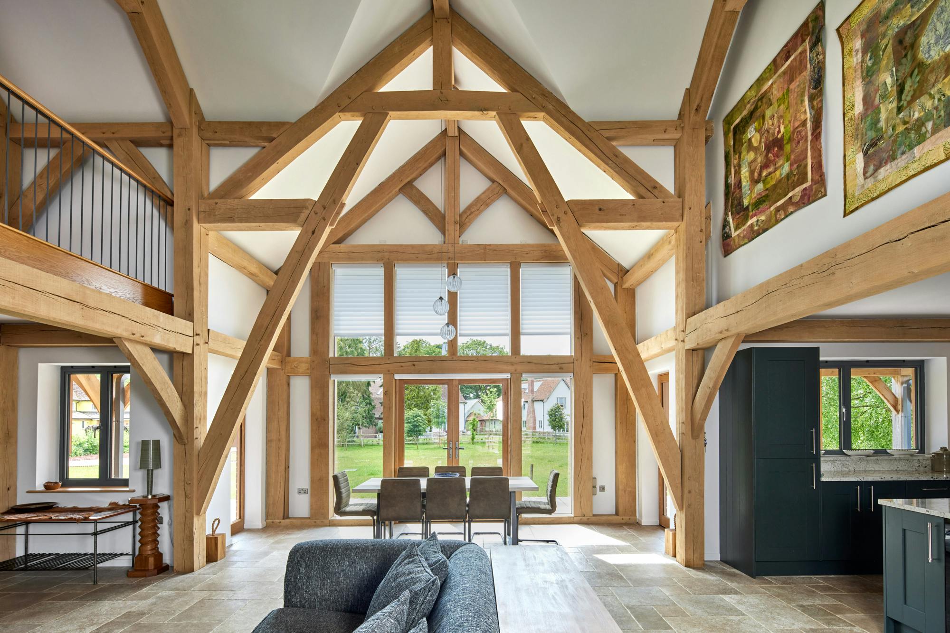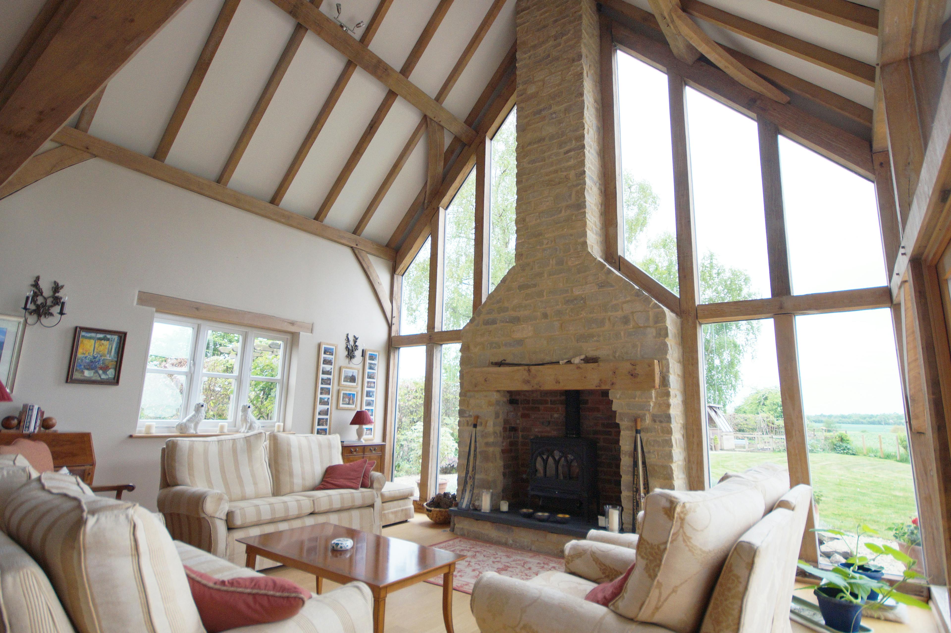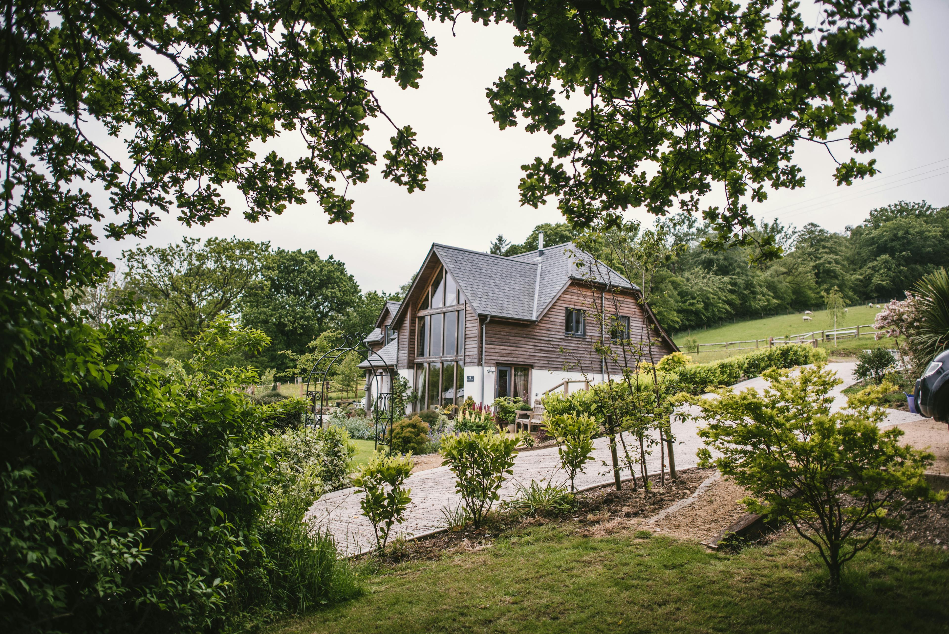Shepherds House, Oxfordshire
The perfect setting for a new build with expansive open plan rooms
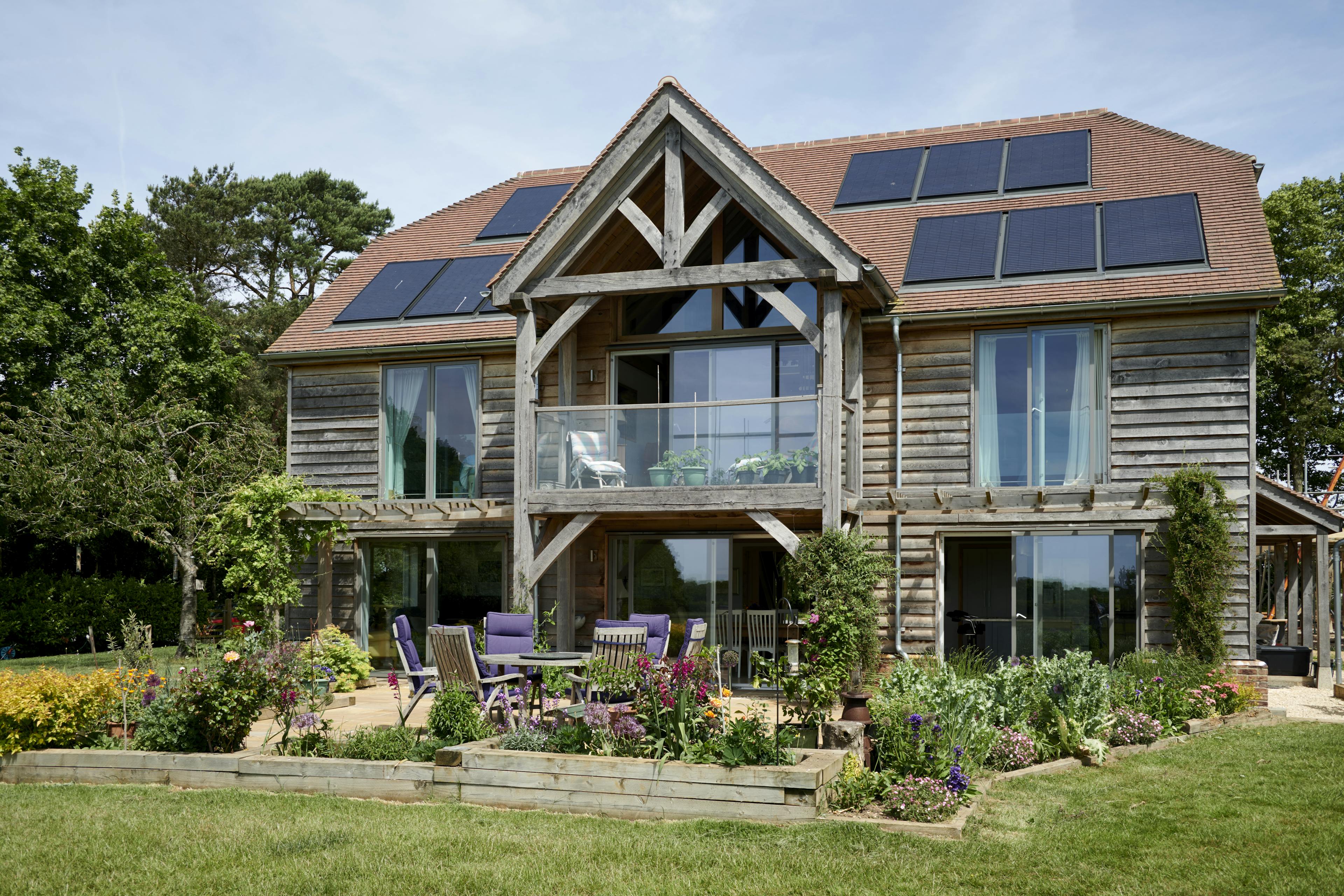
About
Oxfordshire
2016
- Architect
Clifford Clark Architects
- SIPS
Glosford SIPS
- Building Contractor
A.H. Willis
- Features
9m tie beams, lightning bolt scarf joints, large attic space
Clients Ian and Sue were initially looking at a renovation project. They found a rundown 1960s two-bed home, cut off from services that sat on 3.5 acres near an RAF base. Whilst planning had been granted for a four-bed oak frame property, the couple hadn't envisaged a new build.
After beginning some light works in order to be able to live at the property, a chat with local building contractor A.H Willis planted the seed of starting afresh.
They went back to the original planning drawings and having got a feel for the site, began to explore adapting them for their own needs. The couple changed the plans from a 1.5 storey cottage to a 254m2, two-storey oak barn with a hipped roof. Permission was granted in January 2014, around the same time that they spotted Carpenter Oak within the pages of Build It Magazine.
