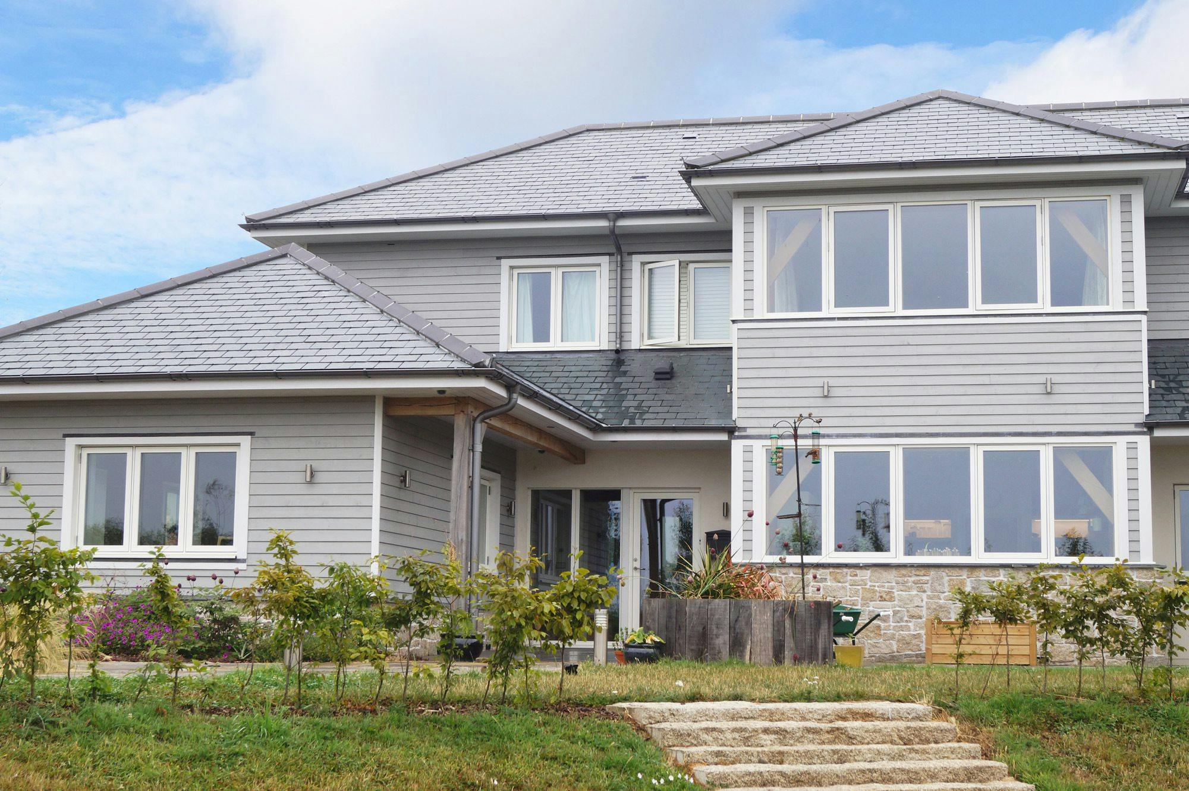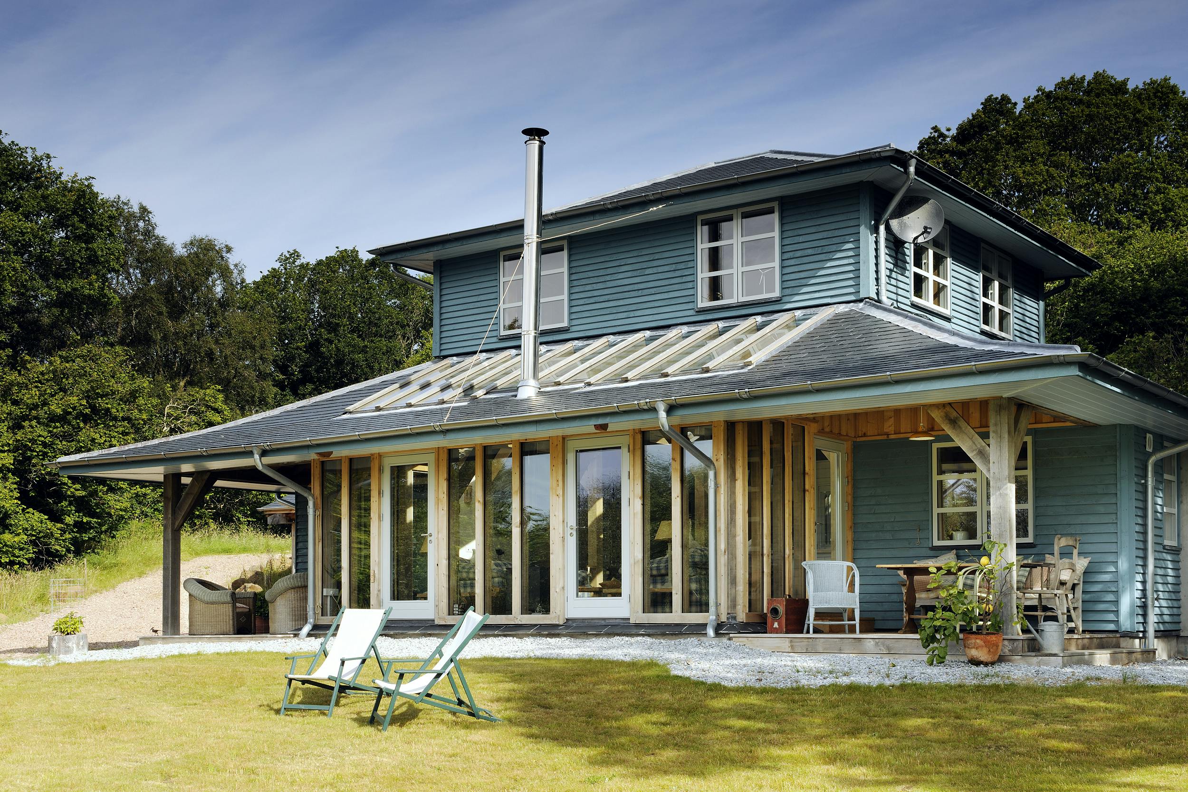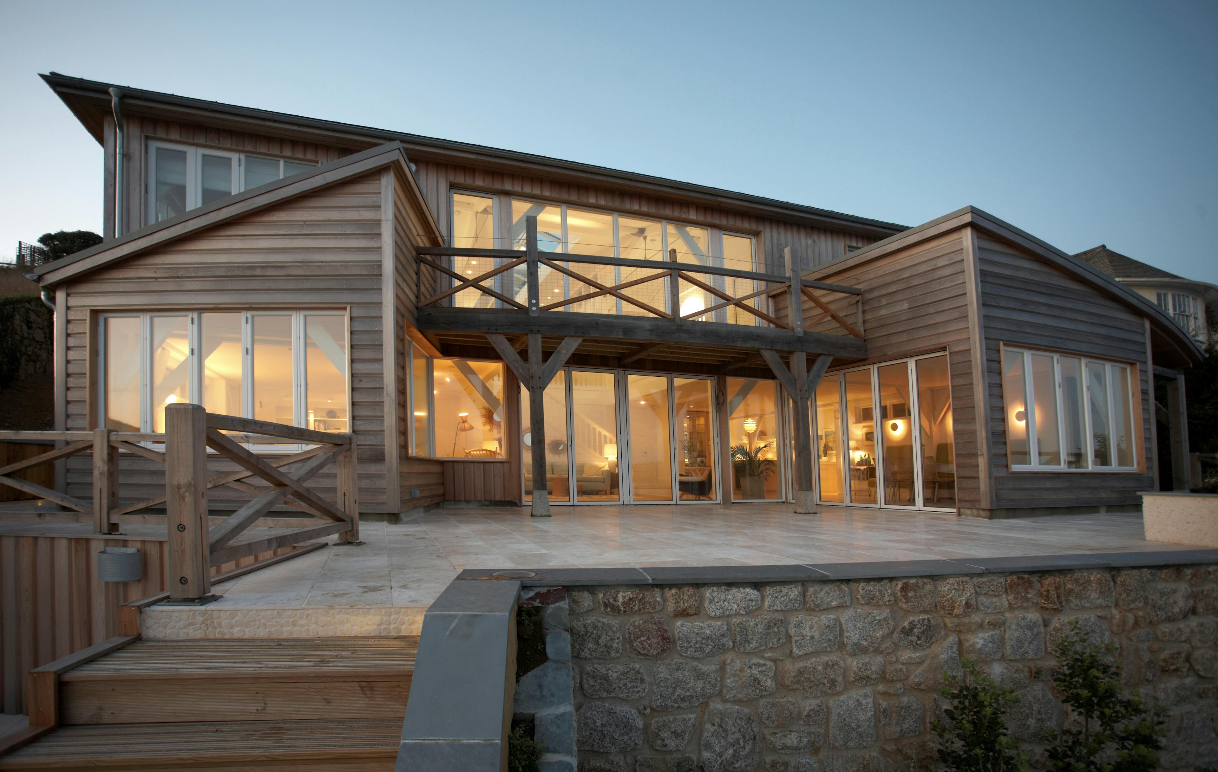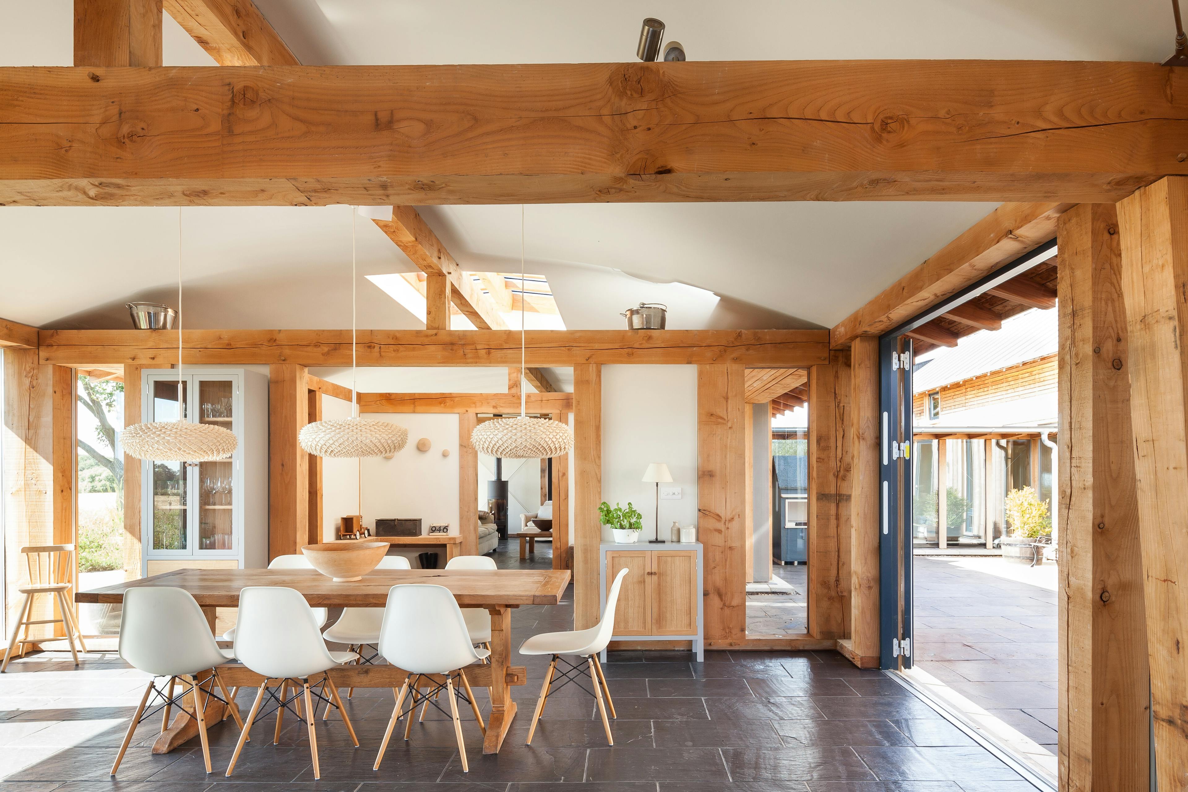MacAlpine
The accidental self-builders

About
Devon
2017
- Architect
Roderick James Architect
- Features
Traditional barn style room with sling brace and dragon ties
- Requirements
A home which blends modern design and traditional barn style living.
From extension to new build, this home is a blend of modern design and traditional barn style living. An early example of a new oak frame glazing system.


