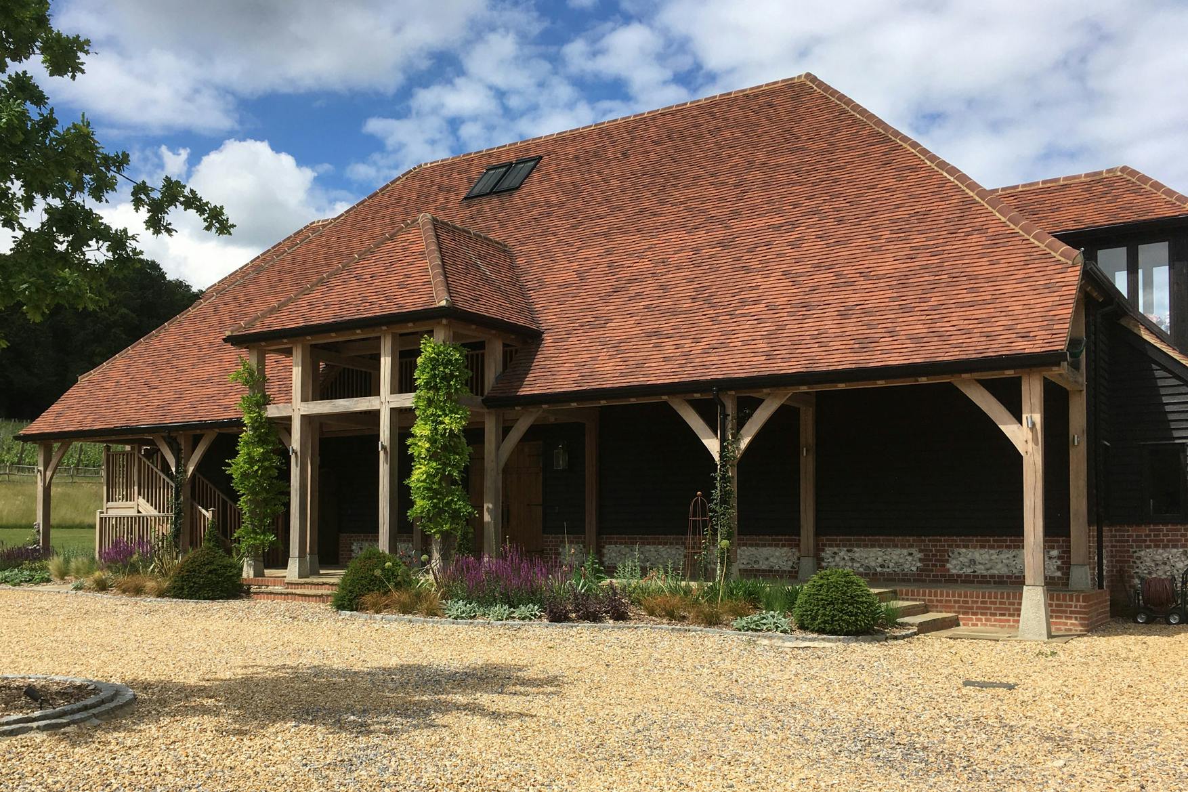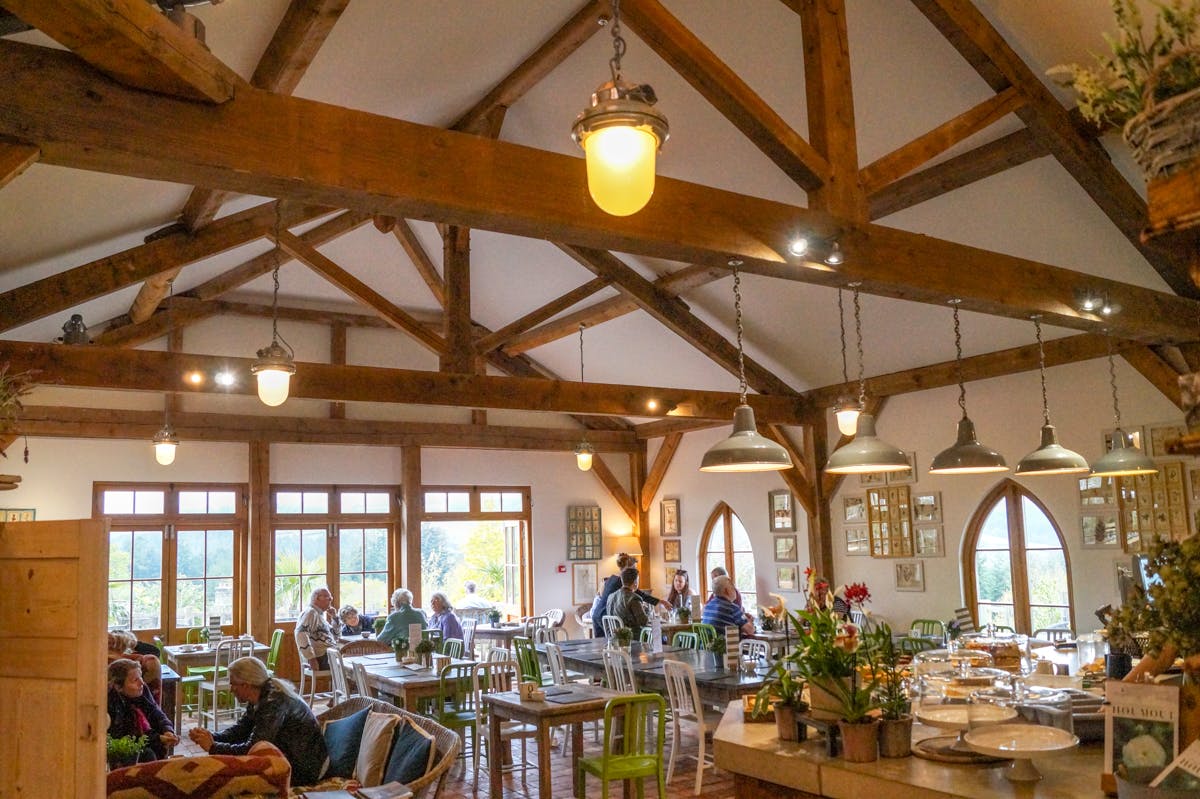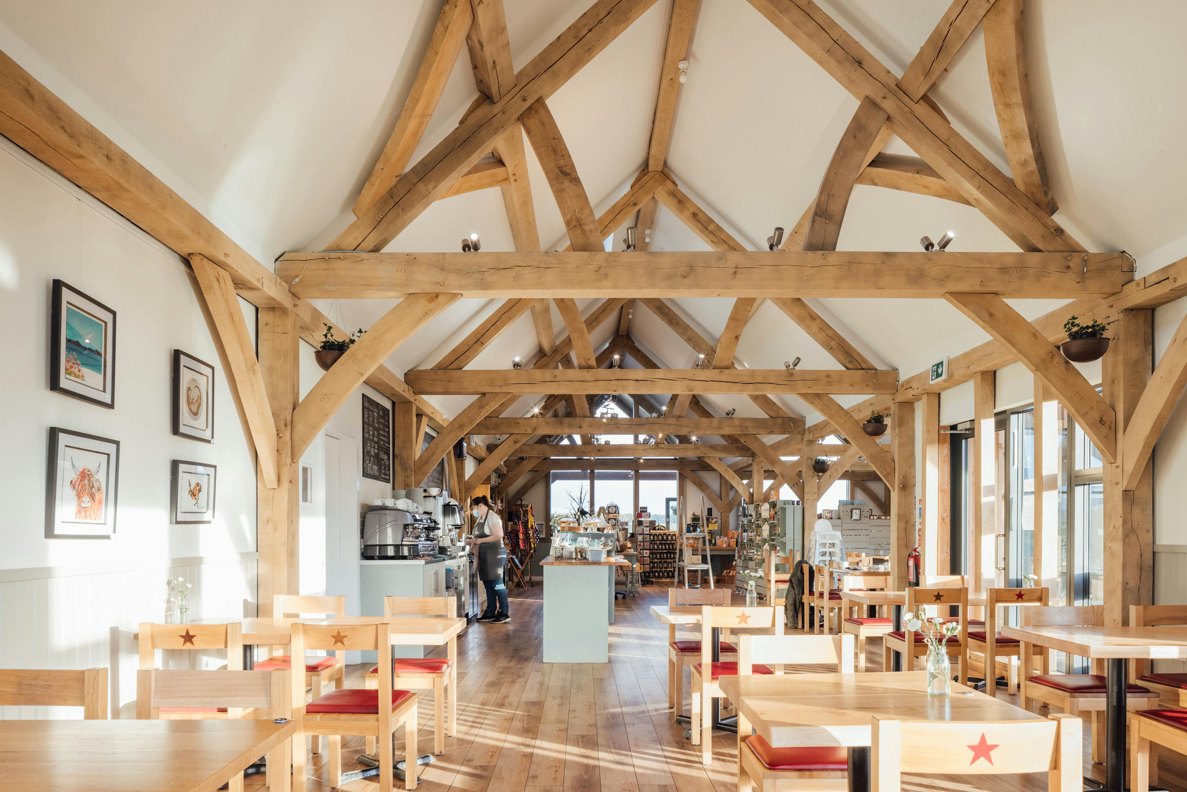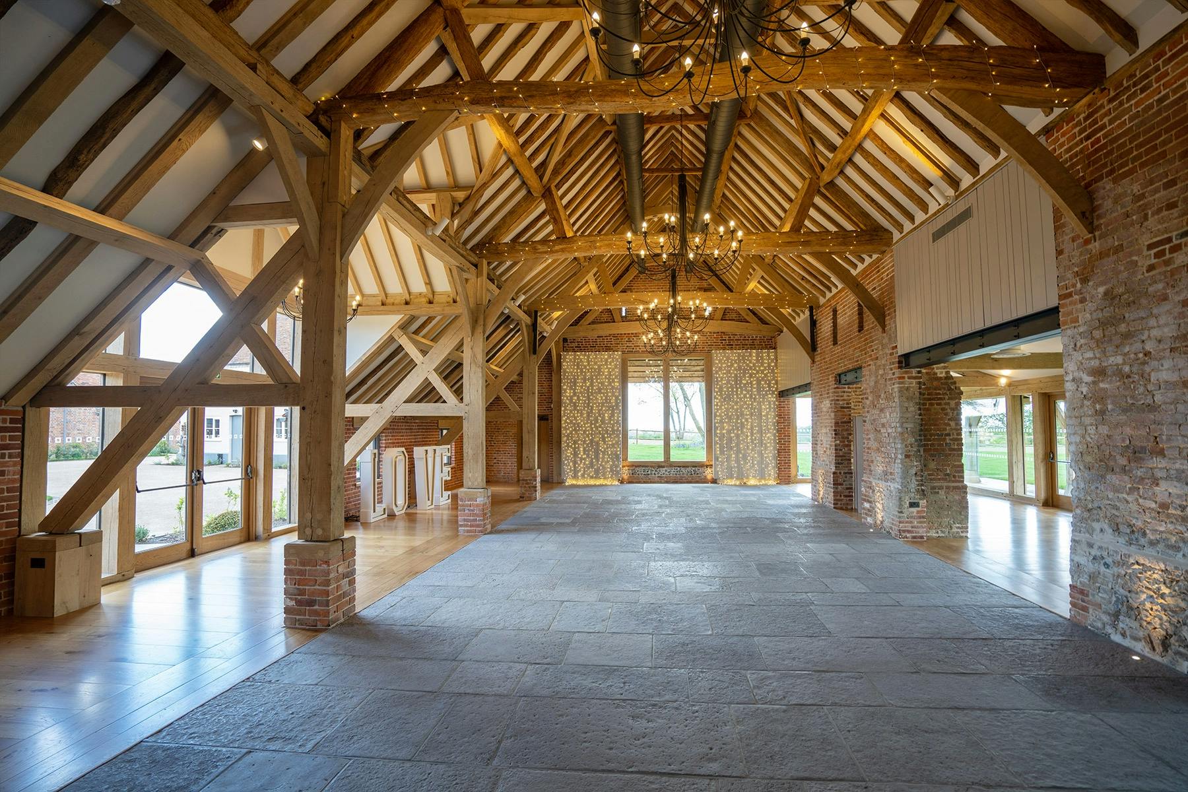Hundred Hills Winery
An ambitious multi-phased oak frame project to support wine making

About
Oxfordshire
2017
- Client
Hundred Hills Winery
- Architect
Nichols Brown Webber
- Main Contractor
Kingerlee Ltd
- Award
Chilterns Society Building of the Year
The English wine industry has seen tremendous growth in recent years, partly due to the changing climate creating ideal conditions for various grape varieties. The development has even been endorsed by producers across the English Channel, with French Champagne houses investing and buying suitable land.
Stephen and Fiona Duckett, the couple behind Hundred Hills Winery spent three years looking for the ideal location, visiting a hundred possible sites. They decided on the Stoner Valley, in South East Oxfordshire for its blend of chalk and lime hills and ancient forests that protect the fragile vines. They bought a dilapidated farm near Pishill in 2013 - the perfect expansive plot in a beautiful stretch of the valley, planting 61,000 vines.
The couple engaged Nichols Brown Webber Architects to help realise a group of buildings designed to serve the wine making and marketing operations of this new vineyard.


