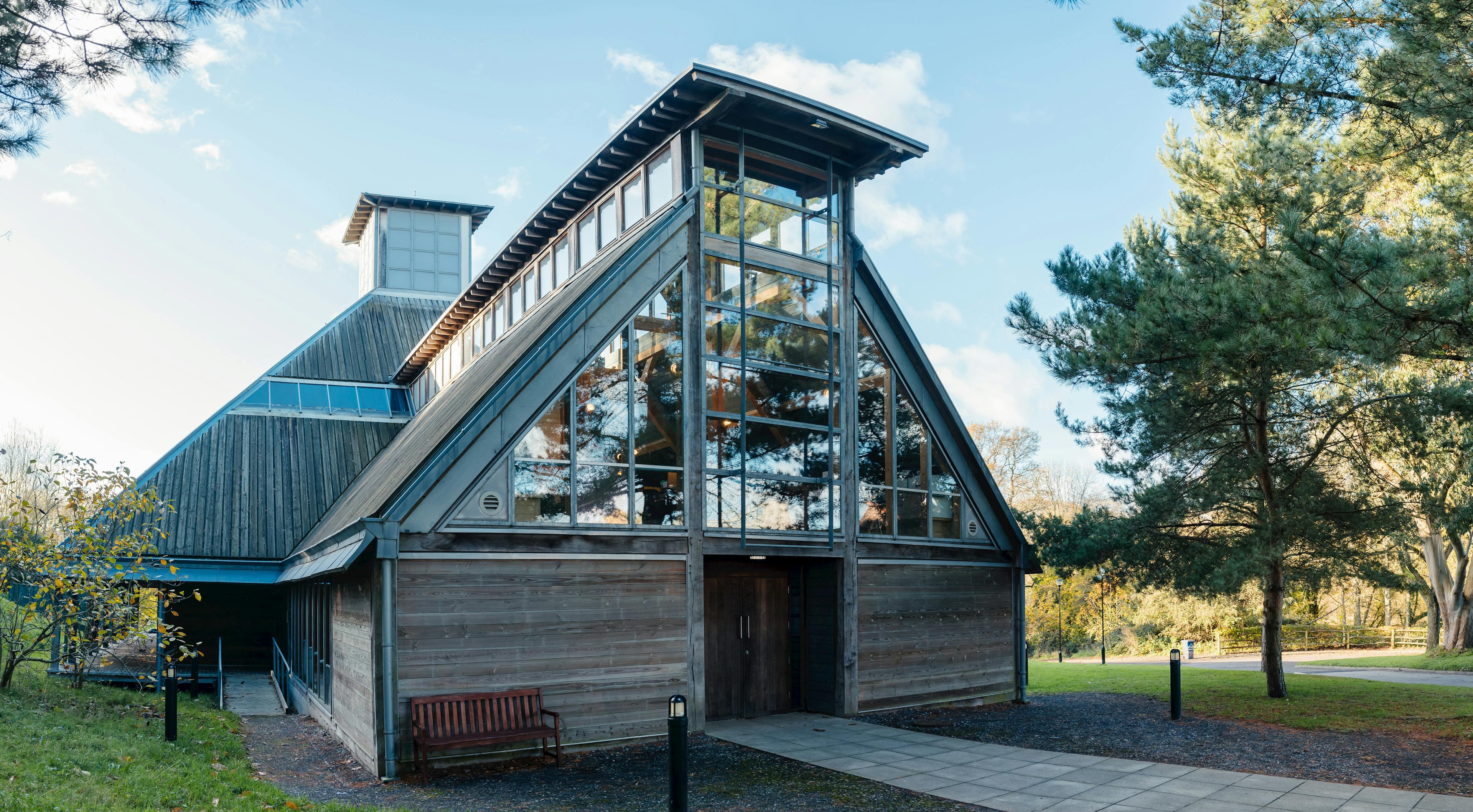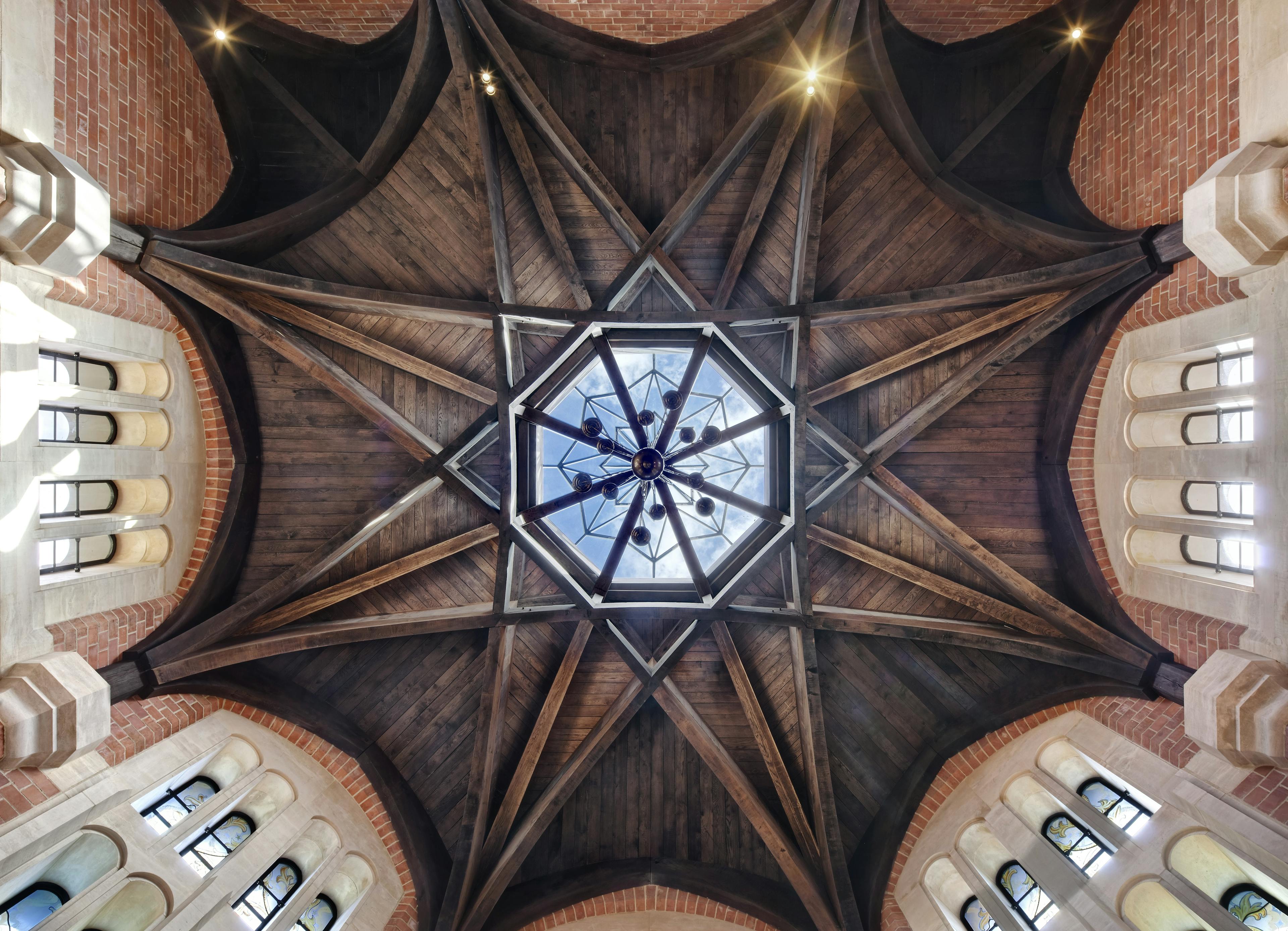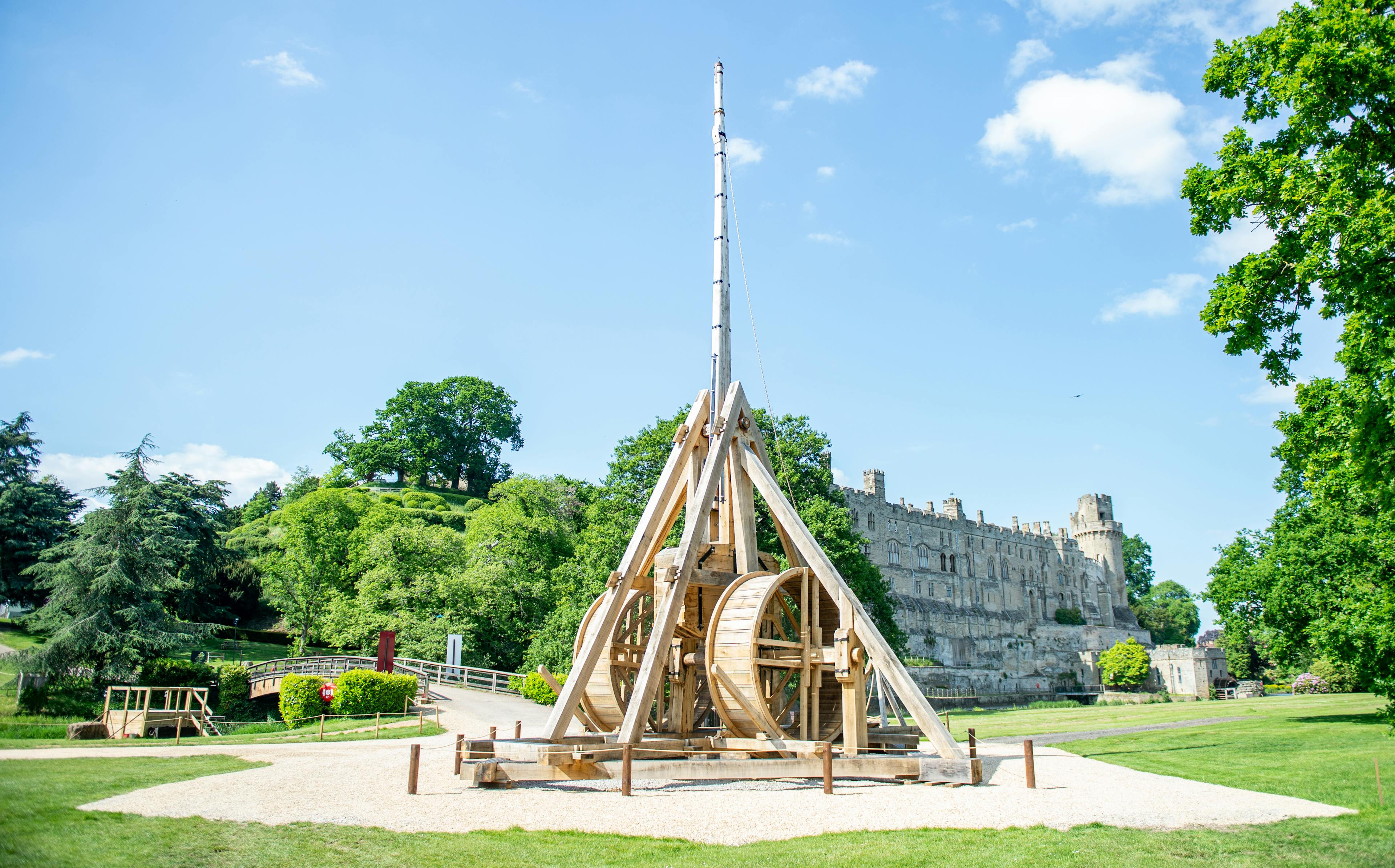Garsington Studios
The addition of oak balconies and other oak details to a performing arts hub in the Chilterns

About
Chilterns, Buckinghamshire
2024
- Architect
Nichols Brown Webber
- Main Contractor
Conamar Building Services
- Engineers
Momentum Engineering
Garsington Studios is a purpose built venue with facilities for performance rehearsals and recordings. The arts hub also provides coaching and practice rooms, a cafe and meeting spaces. The complex replaced redundant farm buildings and has been designed to the local vernacular with brick and flint walls, stained weatherboarding and clay roof tiles.
We worked closely with architect Ian Brown of Nichols Brown Webber from early on in the development of this project. We’d worked with Ian previously on Hundred Hills Winery and the style of Garsington Studios was inspired by this.
There were three main elements Carpenter Oak supplied for this project:
- In the exterior courtyard there are externally expressed columns, with top plates and braces on the outside of the glazed screening. There is also an oak framed porch for the central main door.
- There is a large 2-storey external balcony on the front of the building with a barn hipped end to it, and a 2nd smaller external balcony to the side.
- There are three handrails placed below the large balcony which allow French doors to open up, creating Juliet balconies.
The main building has been built with a steel frame so the large balcony was designed to cantilever off large steel flitch plates. The oak framed balconies had to be installed after the cladding and glazing had all been installed. A highly accurate 3D digital survey of the installed stainless steel bracketry was used to cut slots and drill holes in the oak posts and beams off site to exactly match the structure to which the team fixed the oak frames on site. During installation of the balconies a bespoke detailed method was created to ensure a smooth process.


