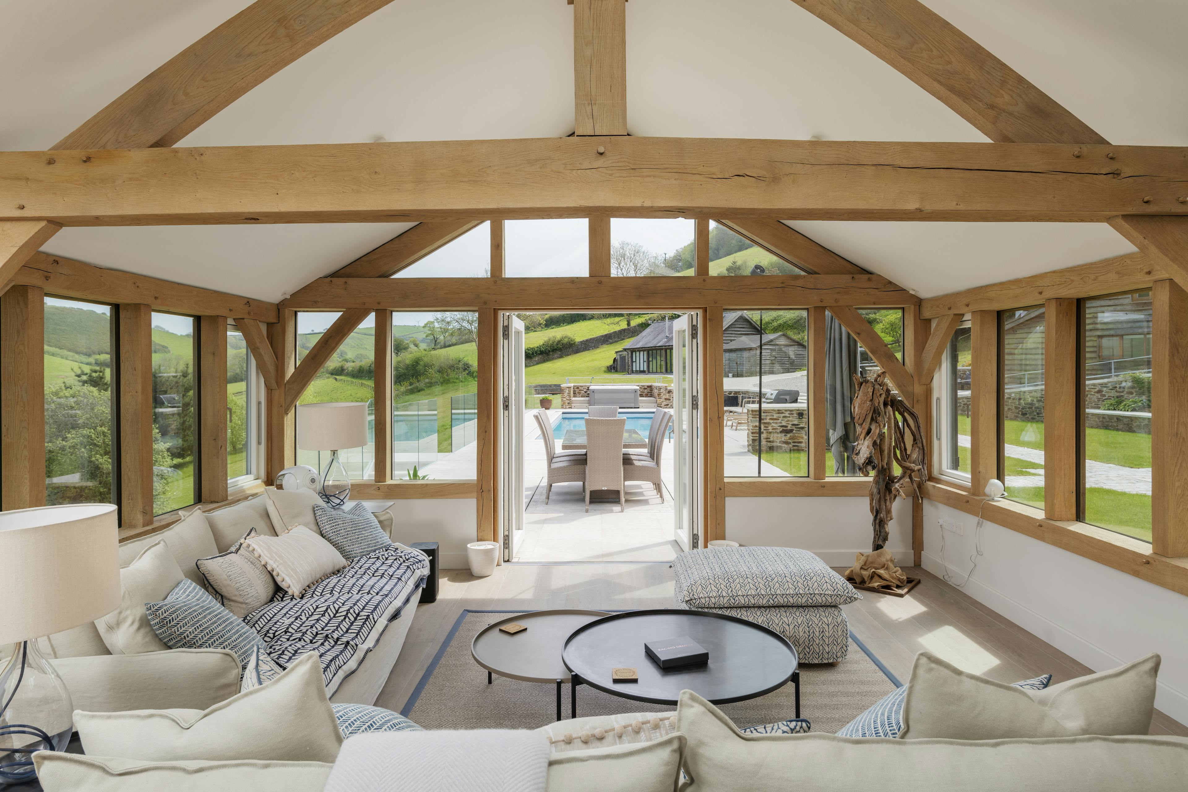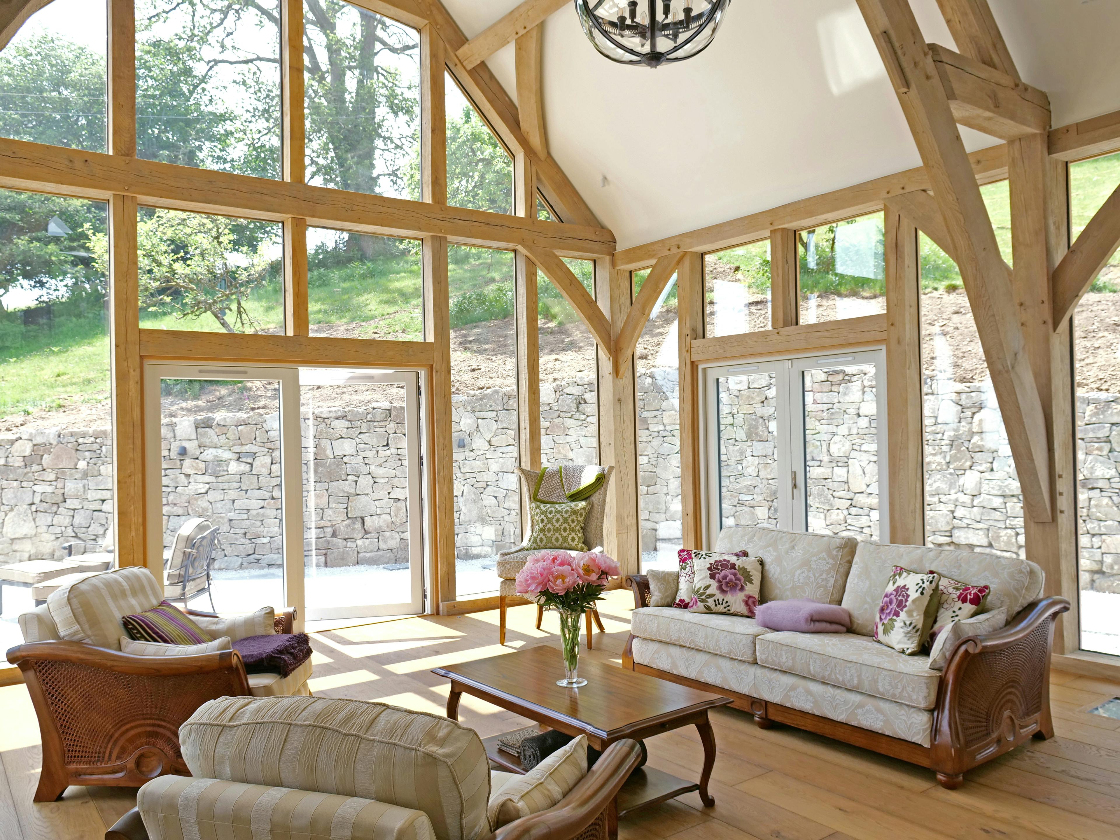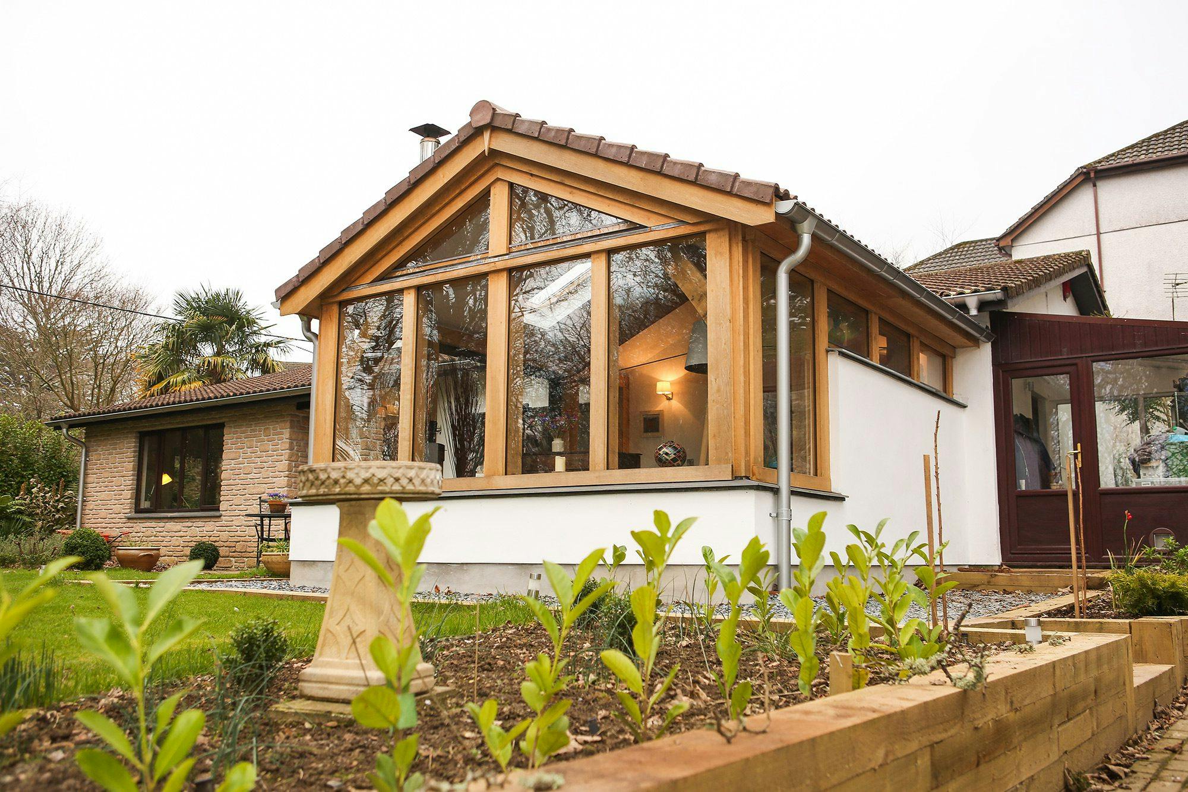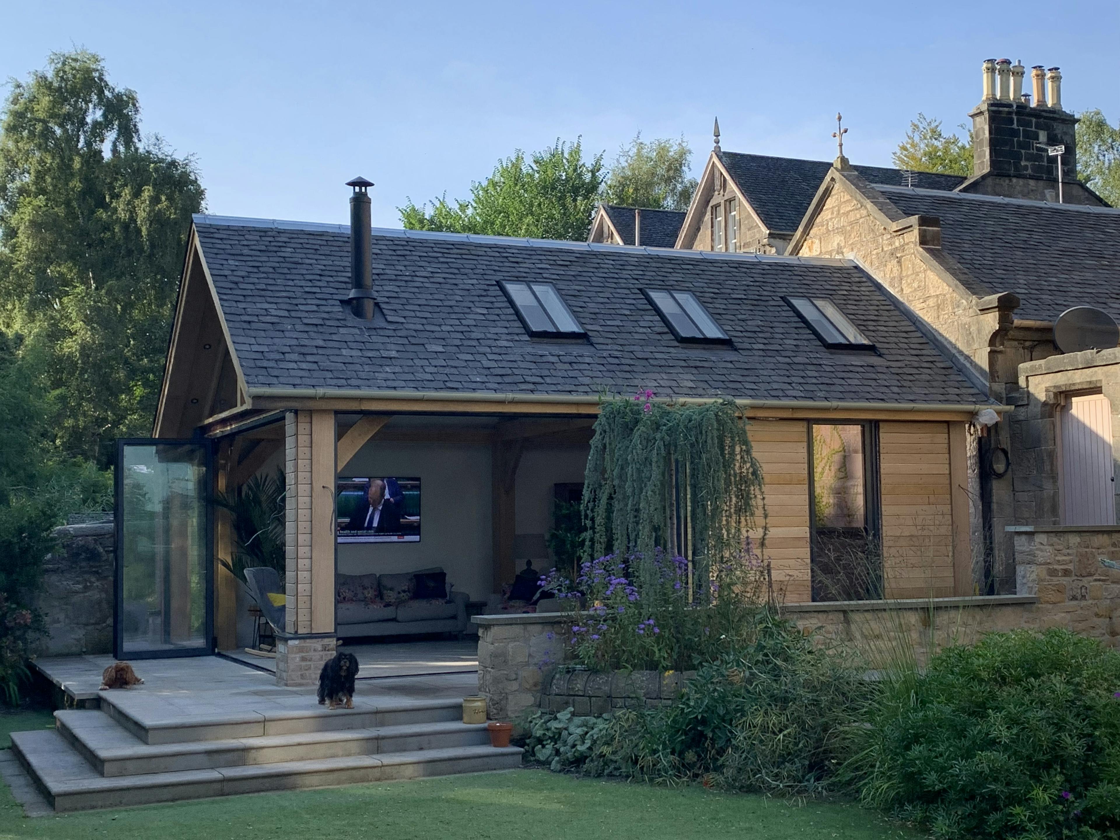Creek Cottage Extension
A series of oak framed spaces create a new flow and add a garden room with extensive views to a renovated cottage

About
South Coast England
2024
- Architect
Roderick James Architects
A cottage on an estuary on the South Coast was transformed with a green oak framed garden room extension, linking corridor and front entrance, as well as extensive groundworks and landscaping.
The cottage had limited views of the estuary and was a jumble of buildings including some lean-tos, an unattractive entrance porch and an underground tunnel to a barn conversion. The homeowners, along with their architects Roderick James Architects, wanted to rationalise the front of the building by making an obvious entrance, adding a garden room and linking corridor. The garden room would, importantly, have west facing views of the estuary.
The builder, Simon Cannon, also carried out major groundworks and landscaping on this very steep site to create the paved patio area, green lawn and stunning swimming pool.


