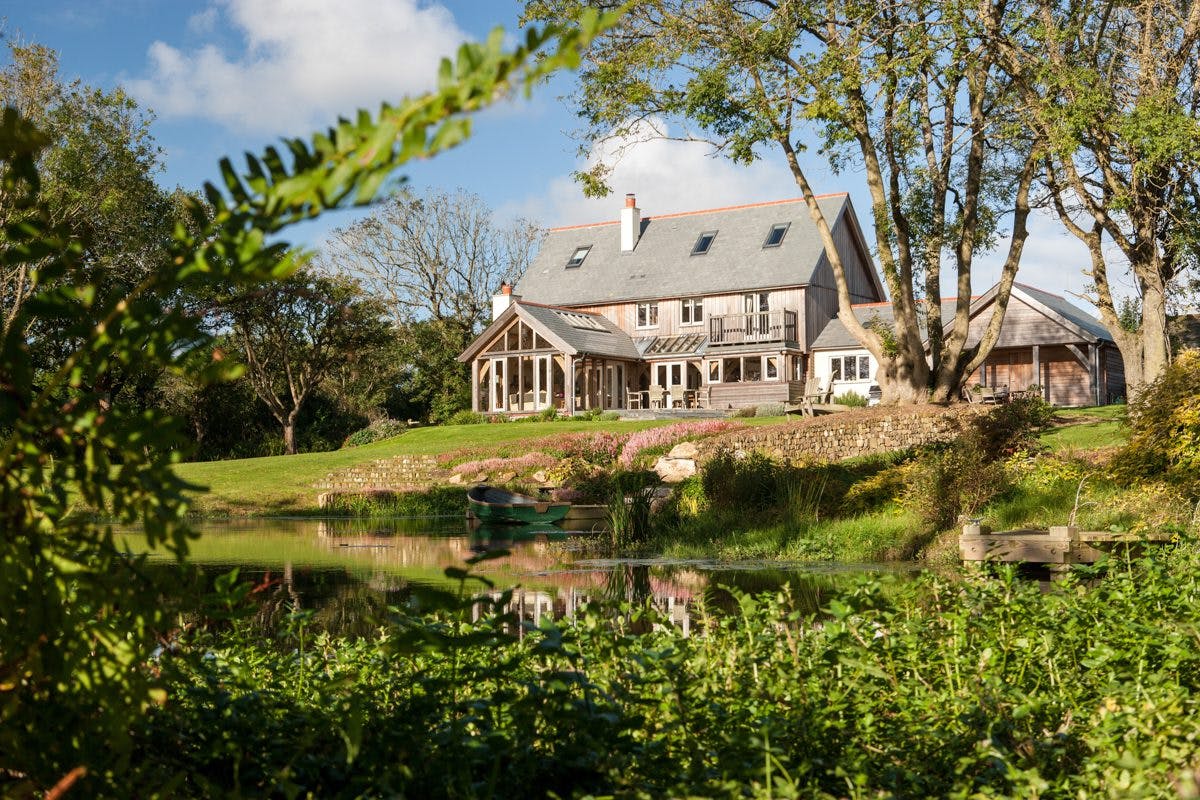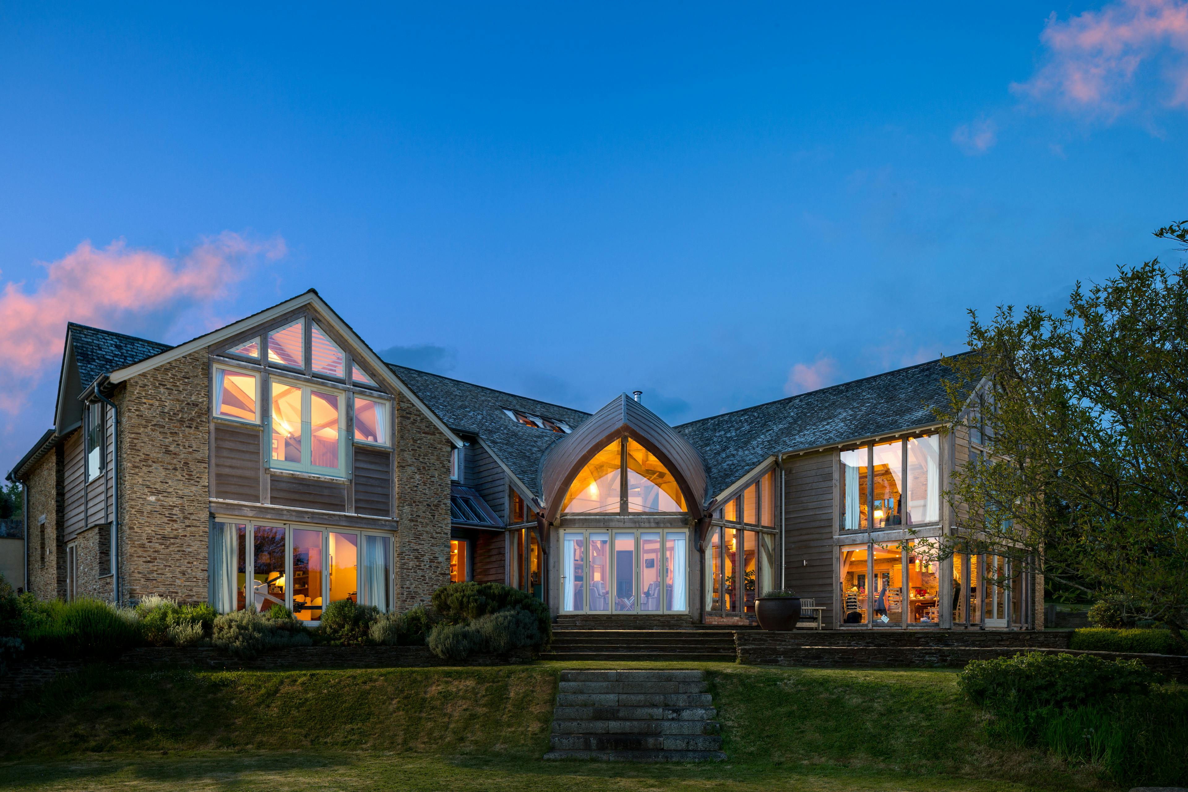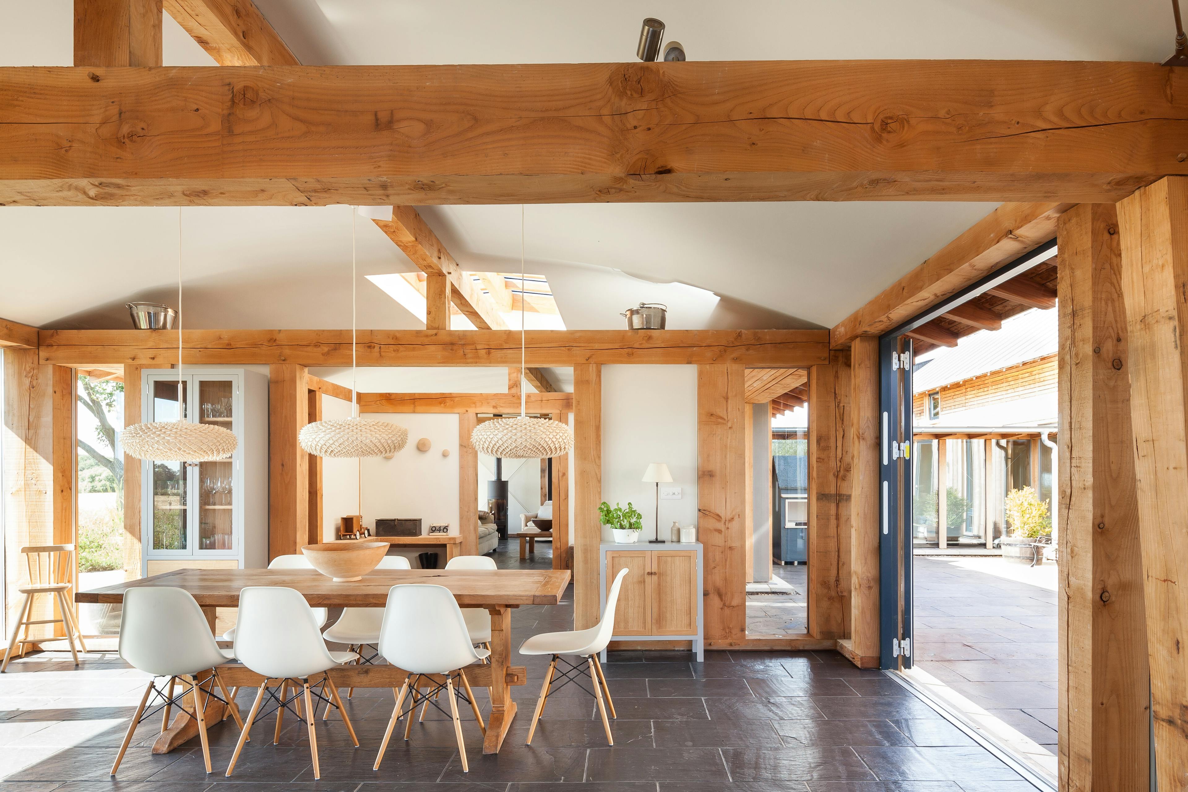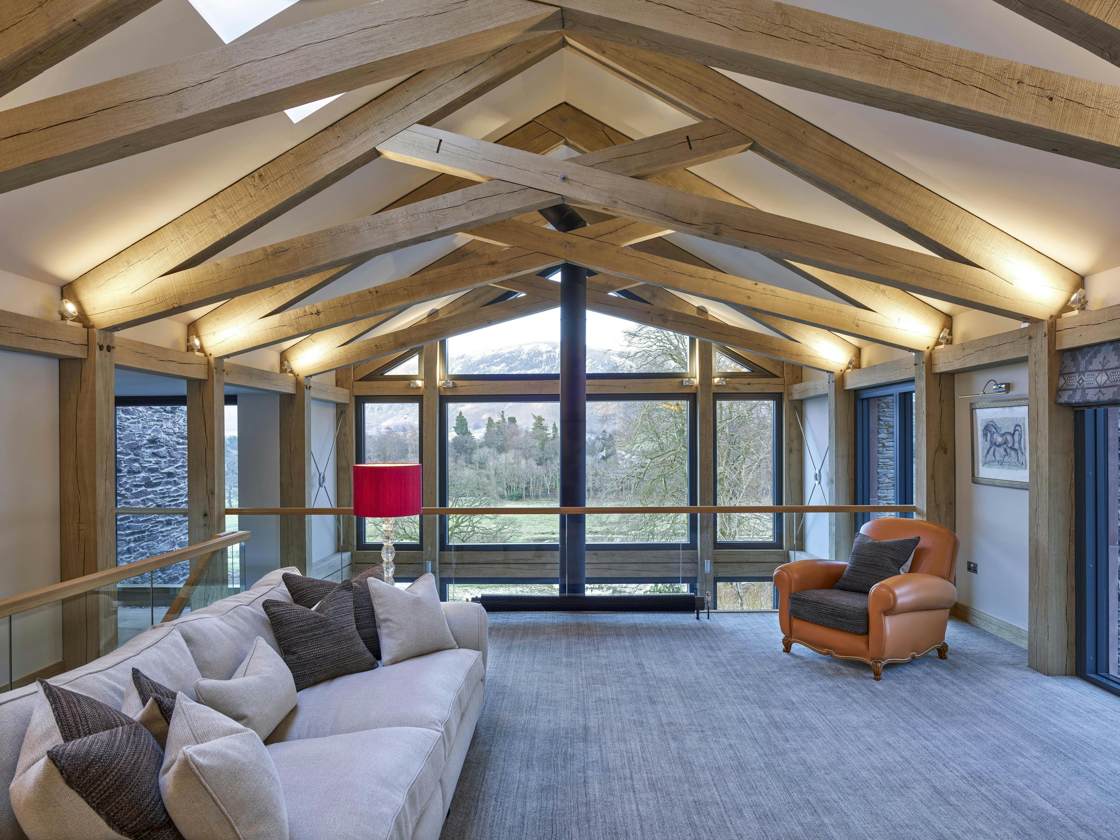Cornish oak framed farmhouse
Striking oak framed country home on 15 acres of land in the Cornish countryside

About
Cornwall
2010
- Architect
Roderick James Architects
- Features
Mezzanine in the master bedroom to provide a dressing room. A vaulted single storey sitting room
- Requirements
An energy efficient farmhouse
- Constraints
Bats in residence in the existing farmhouse
Modern meets traditional in this family farmhouse
Built on 15 acres of rural land in Cornwall, the Von Holstein family farmhouse, designed by Roderick James Architects, is a new, energy-efficient home that takes advantage of the breathtaking country views. A modern take on a traditional farmhouse, the oak frame brings a cosy and inviting feel to the bright and spacious rooms.
The sandblasted oak frame features throughout the house, combining traditional framing with modern features such as the triangular window on the upper mezzanine level. The glazed barn style, vaulted, sitting room, extending from the rear of the property, enjoys views of the garden and pond.


