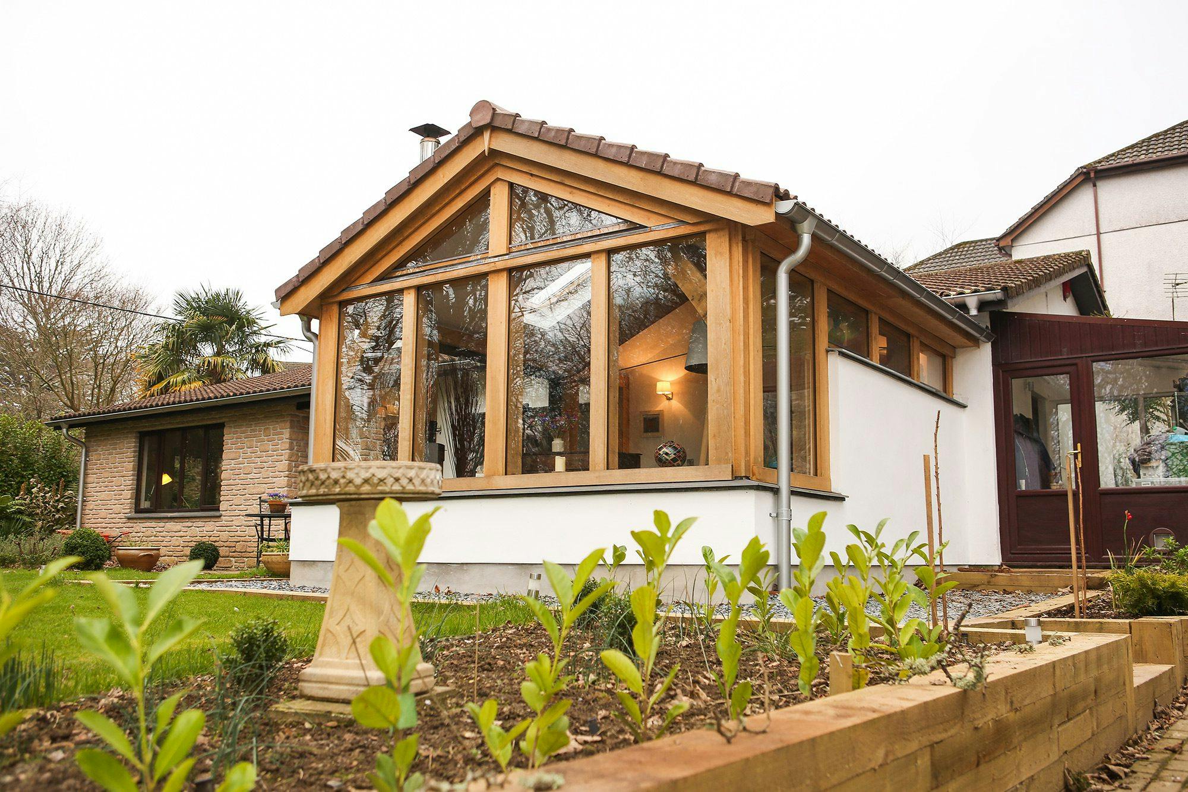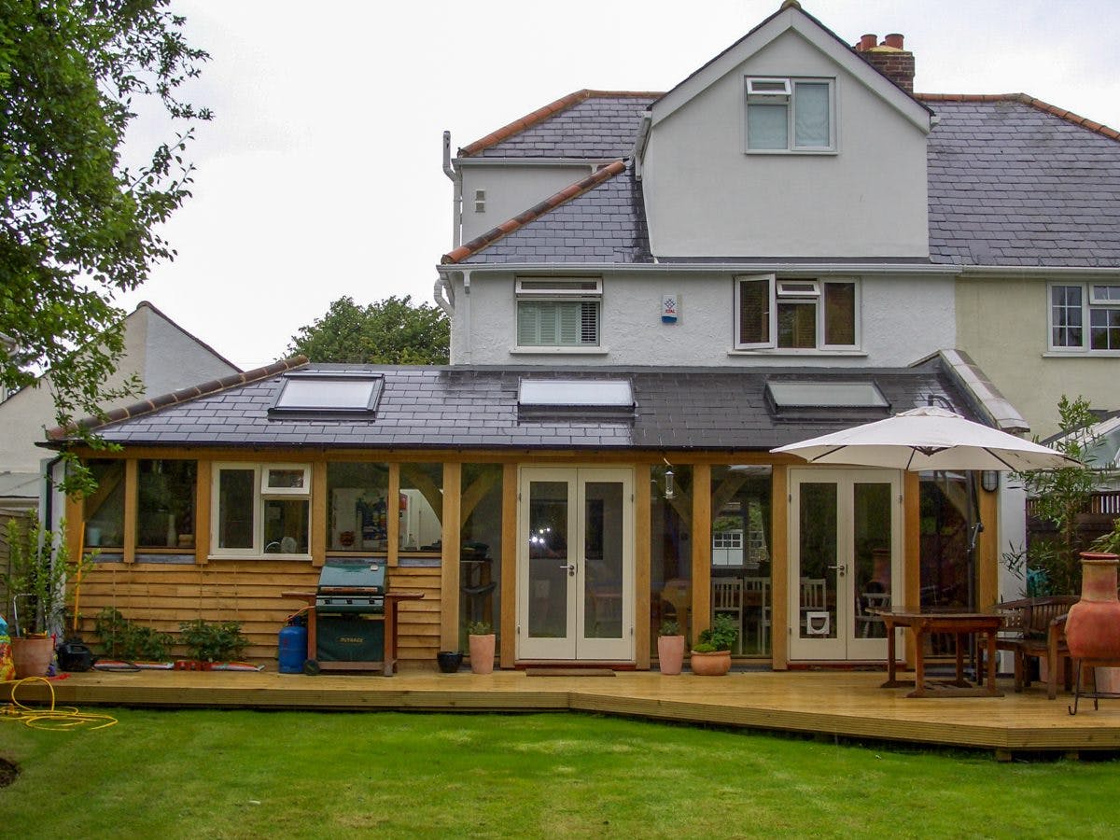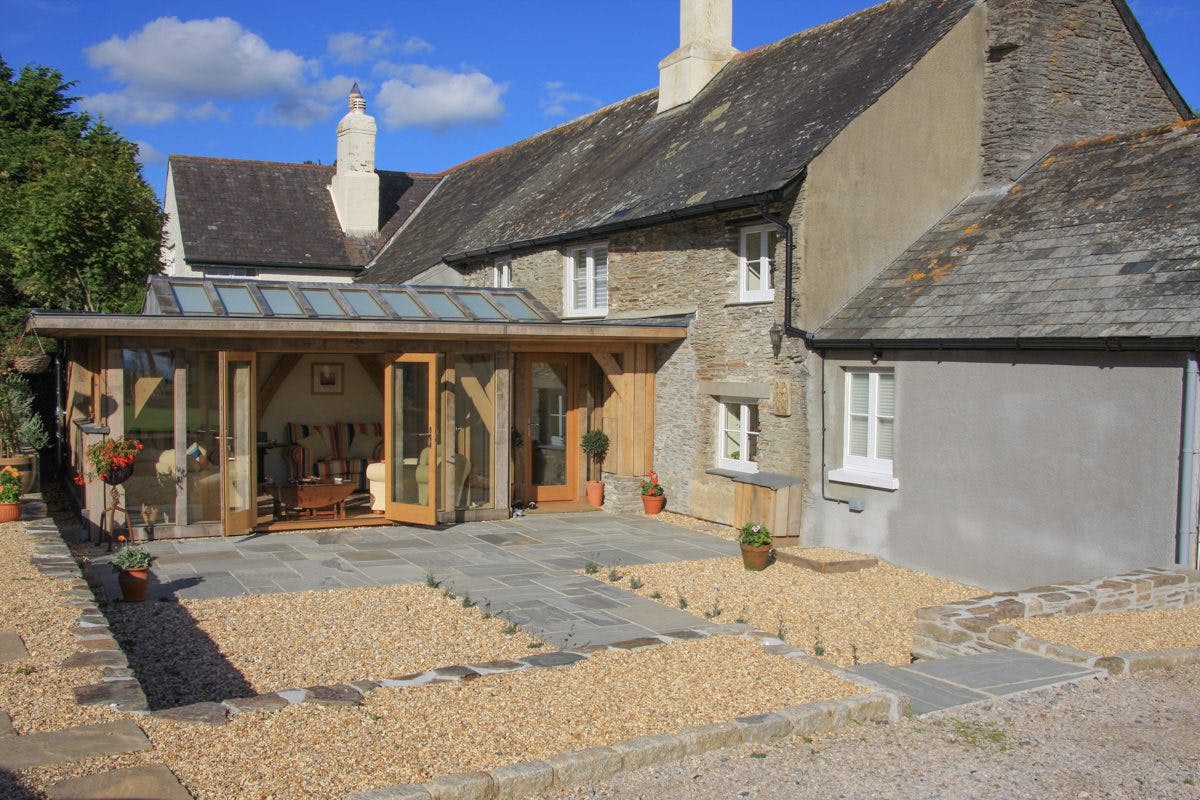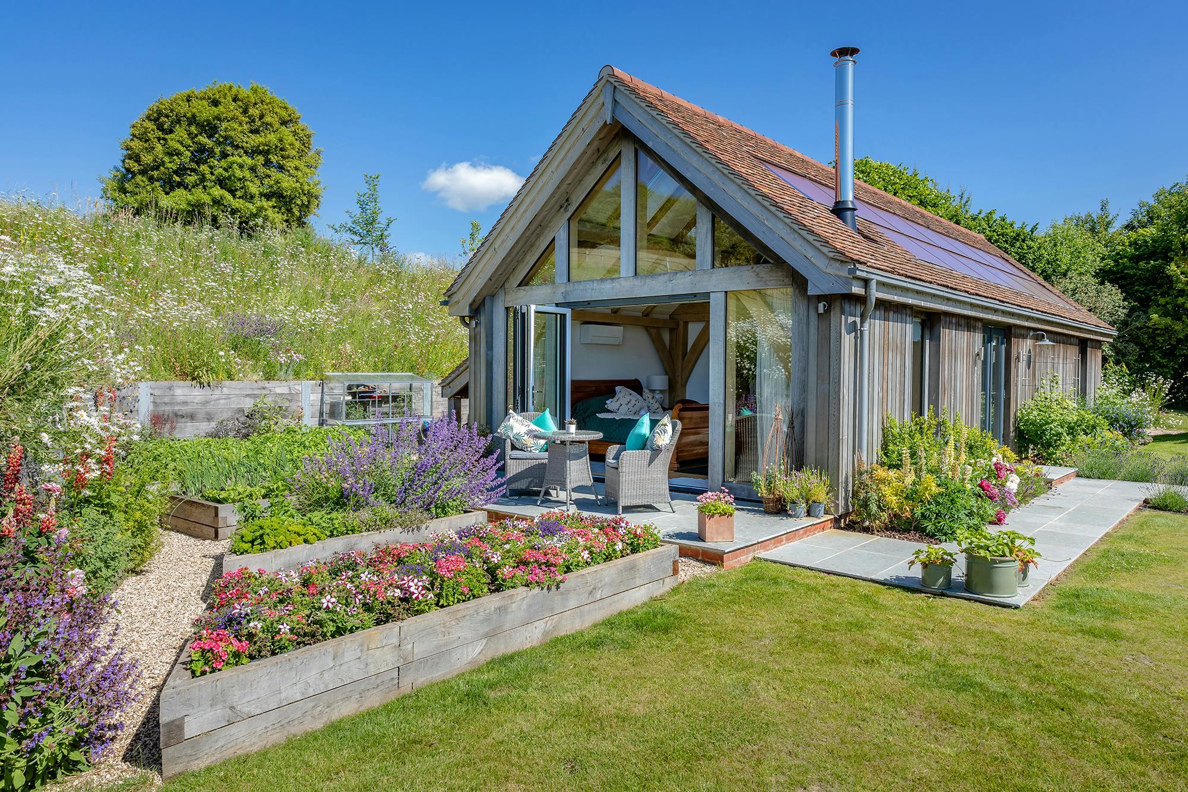Cornish Living Room Extension
Adding onto an existing property created a generous living room that invites the outside, inside.

About
St Ives, Cornwall
2016
- Design, Architecture
Tom Jubb - Carpenter Oak Cornwall
What was an uninspiring split level house in a fantastic setting, has now been transformed thanks to an oak framed extension and a large opening in what was the external wall between the extension and the kitchen.
This project follows the brief of so many clients, those looking for a vaulted space with access from the kitchen. A place to sit but remain connected to the house, a place with a wood burner and lots of glass and large french or sliding doors to bring the outside in. Typically, those with a budget of circa £50k, which this project came in at.


