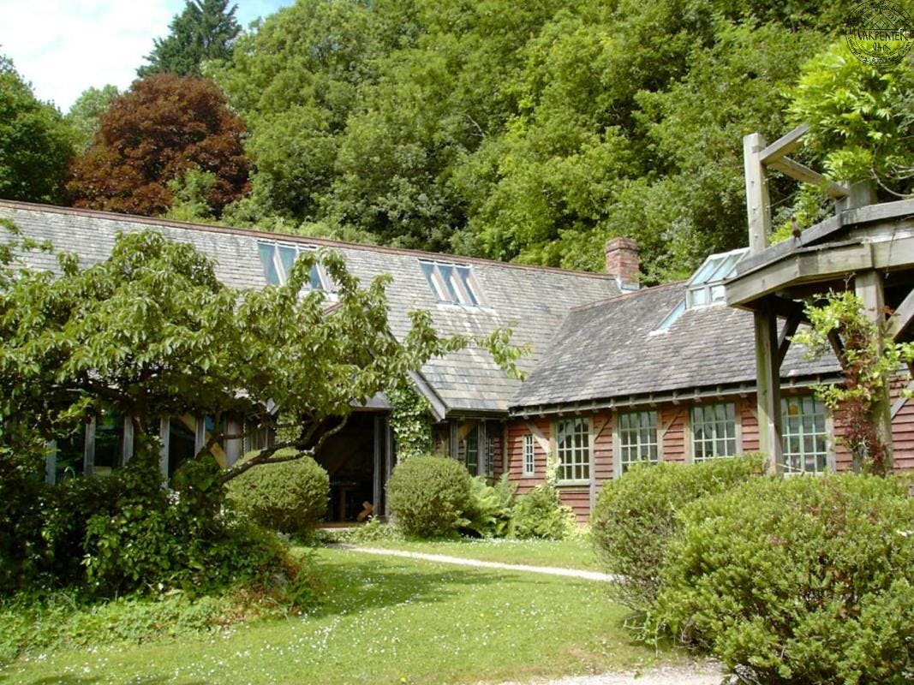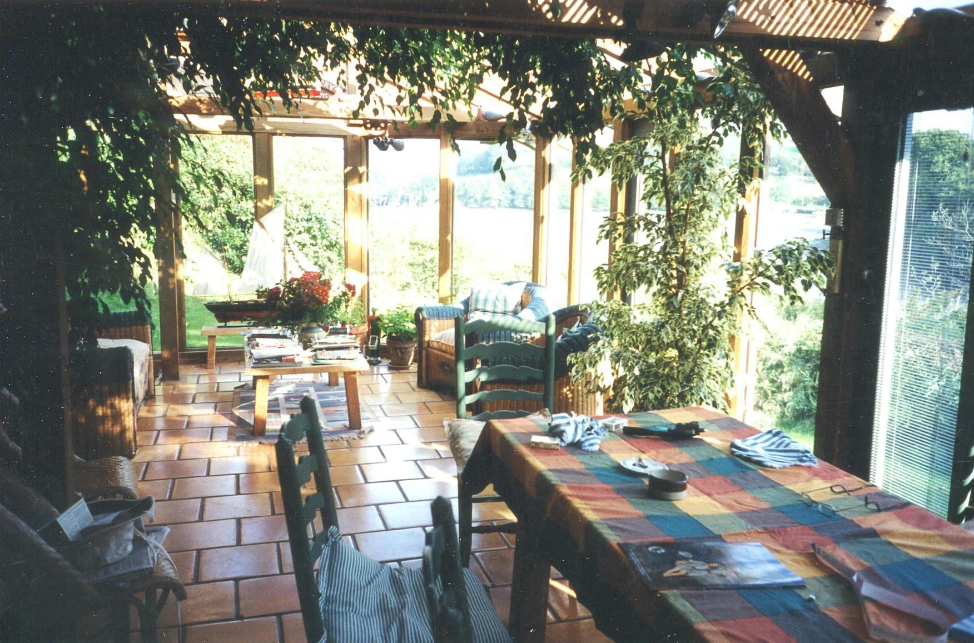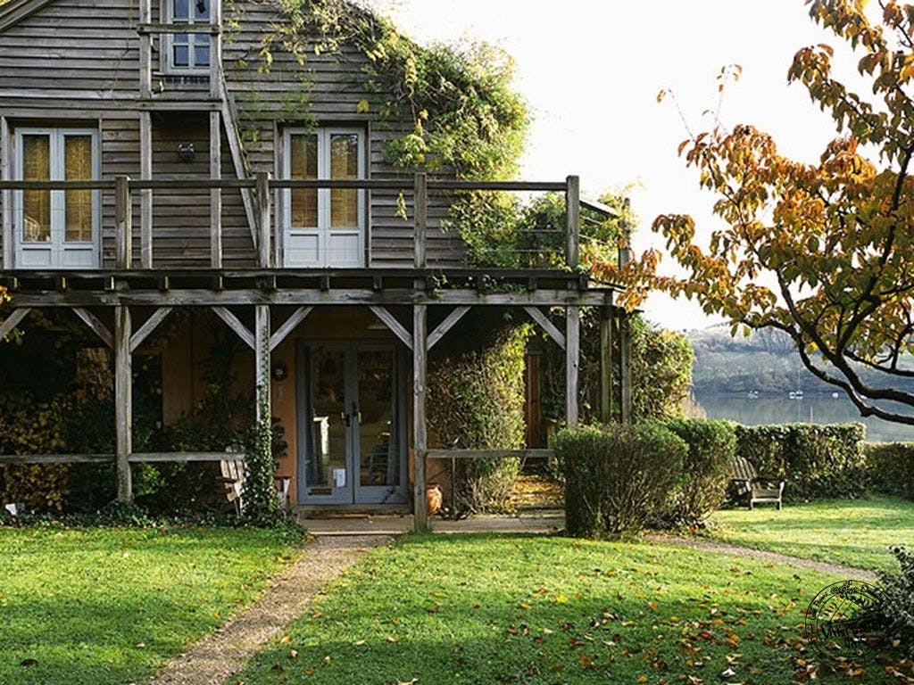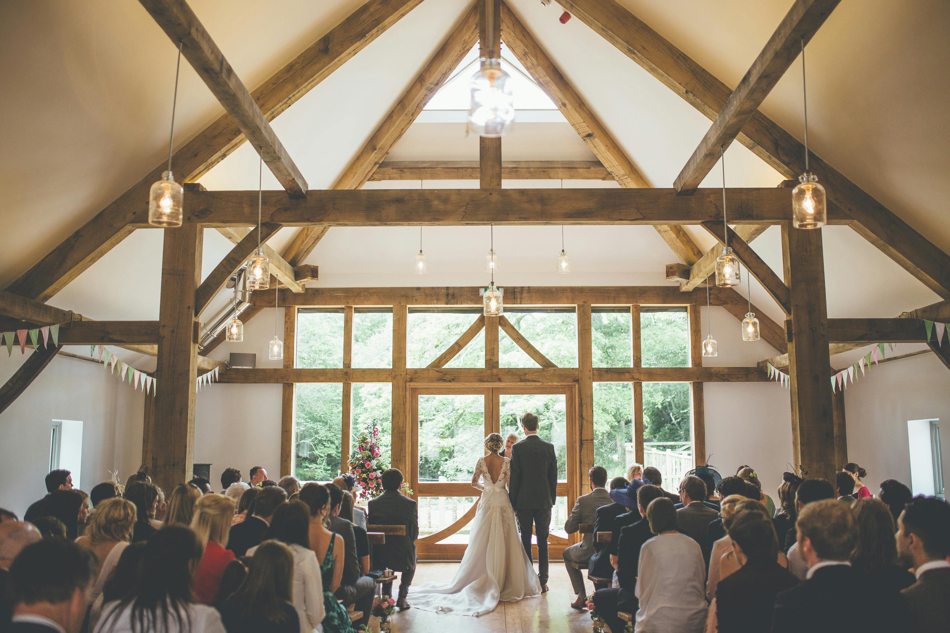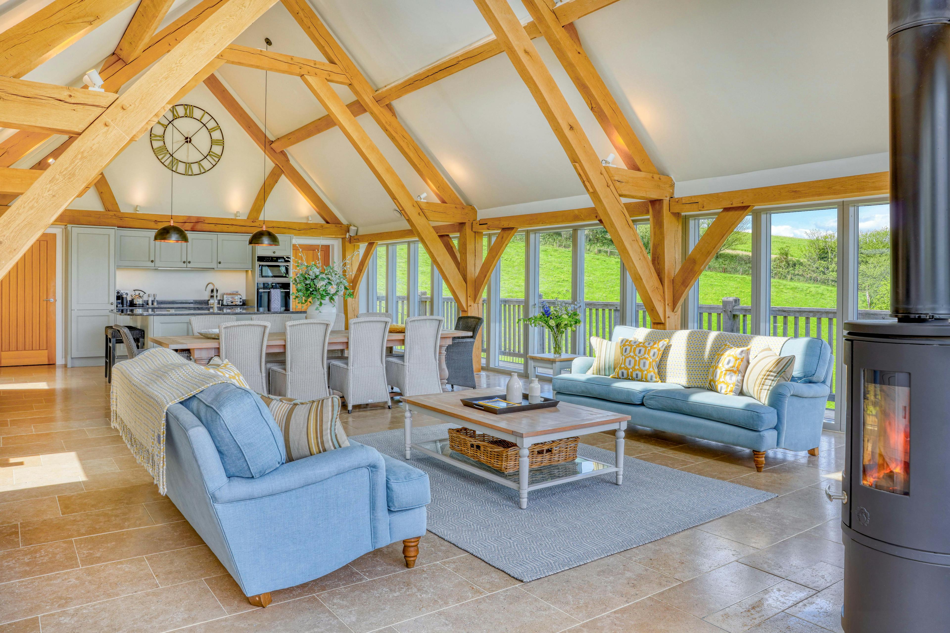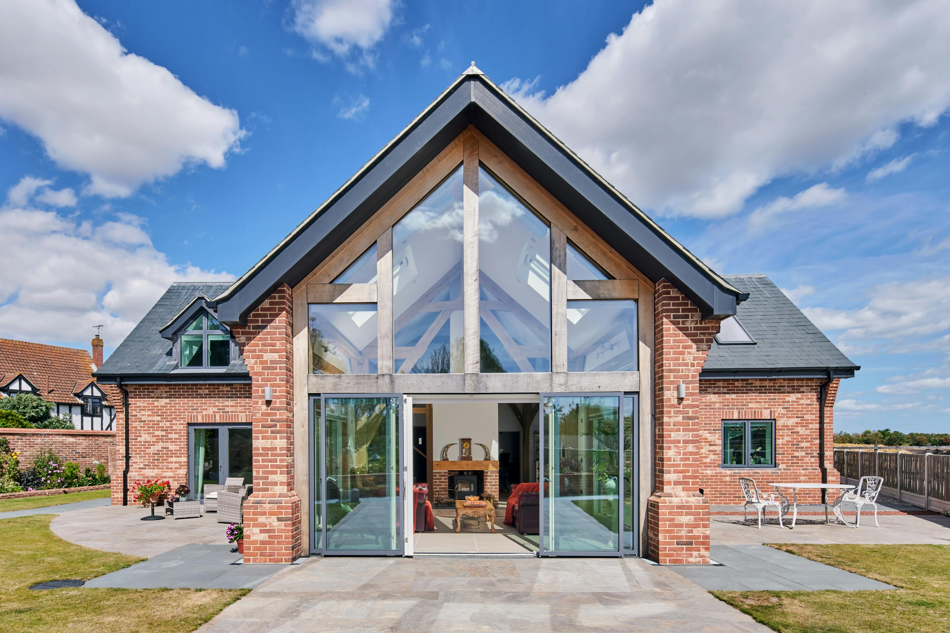Seagull House – A Look At Barn Style Living
31.08.2017
2 minute read

I’ve had a relationship with Carpenter Oak for a long time but I’ve not known them from the beginning. I caught sight of an Individual Homes magazine from August 1994 and took some time to reflect and was drawn to the article ‘Barn Stormers’ based on Seagull House.
Seagull house, built in the late 1980s, was part of a resurgence in traditional timber framing, a move away from standard building practices of brick and block, smooth finishes and square rooms and a move from barn conversions to new build barn style building.
Once home to Roderick James, its concept and design marked an early beginning of Carpenter Oak. With planning for converting existing barns becoming ever stricter, Roderick had the idea of creating new buildings that reflected the characteristics and organic environment that existing barns offered.
Seagull House displays Roderick’s love of fun and informality of a building whilst holding on to functionality.
“The whole purpose of having a building like this is that you enjoy living in an organic environment. It is green oak and will develop characteristics that people find attractive in old buildings; timbers which aren’t completely smooth, straight or square”.
Roderick James, Individual Homes Magazine, August 1994
Seagull House started life as a 1950’s block house which was insulated before the addition of exterior stairs, balconies, walkways, conservatory, veranda and a stunning barn room. It is bursting with creativity in its constructional and interior design and is a reasonably complicated building in regards to its variety and design.
The original building was clad in timber to blend seamlessly with the addition of an oak barn room and a Douglas fir barn room.
The modest sitting room of the existing house was extended by means of an oak frame conservatory which is integrated into the living space. A Ficus tree trails along the ceiling blurring the outside within, the outdoors can be appreciated at any time of year from within the glazed walls with comfort provided through underfloor heating. Roderick was keen for conservatories to be part of the main space of the house rather than an add-on for occasional use.
In general, the architecture that we see in today’s magazines offers clean lines, full height glazing and a list of important green credentials. Our homes are filled with pictures from glossy magazines of open plan minimalistic light filled spaces, that’s not to say it’s inspiring for everyone.
An oak frame, barn style building has the flexibility to suit everyone’s tastes. Building from new allows for a tailor made space and a finish to individual tastes. A timber frame can be of any size with window positioning and cladding and roofing materials chosen and designed for the owner’s needs. The amount of visible framework is also down to individual choice.
The framework in Seagull house was left very much exposed and contributes greatly to the overall feel of the building, the large curved bracing creating an impressive focal point. However, many modern frames are more minimal, providing straight lines, becoming less of a focal point and being combined into the overall design. Oak can also be combined with steel to achieve stunning minimalist results.
Seagull house displays a great combination of what Carpenter Oak has to offer, encompassing a new build, extension, conservatory and balcony. It displays how an original structure can elegantly be combined with the new, how a seemingly small home can be vastly expanded.
Wherever you sit on the style fence, there is a timber framed home to suit you and your family’s needs, be it sleek and elegant, cosy and characterful or a playful combination – Carpenter Oak would love to hear from you.
Planning a similar build?
Get in touch with our specialist team
Get in touch
