Technical Design and Engineering
With nearly 40 years’ experience, Carpenter Oak is a trusted specialist in timber frame design and engineering. Precision, coordination, and robust structural expertise are key to a successful timber frame build. Whether you’re a professional design team or a self-builder, our deep understanding of timber, its integration into complex projects, and connection details ensures every frame is safe, buildable, and visually stunning.
What We Offer
- Fully coordinated timber frame 3D models and CAD drawings
- Structural calculations, load analysis, and connection detailing
- Compatibility checks with architectural plans and structural requirements
- Integration with glazing, masonry, steel, and other materials
- Build-ready documentation for tendering, fabrication, and on-site assembly
- Compliance with building regulations, fire safety, and sustainability standards
To discuss your technical requirements and explore our full design-to-build capabilities.
Designing with a timber frame
The design process begins with taste and aspirations. Carefully consider the desired appearance and feel of the building. This step is essential for crafting a clear brief and for achieving the desired impact. Explore our project gallery, research online, and reflect on inspiring buildings, paying attention to details.
We are available to assist early in the process, help shape ideas, and guide feasibility.
The overall building design depends on the structural timber frame design, which requires parallel development. Our timber frame designers handle the frame design, whereas the architect oversees the entire build. The core design team typically includes whoever will be living in or using the building, an architect, and our frame designer, collaborating closely on the final design.
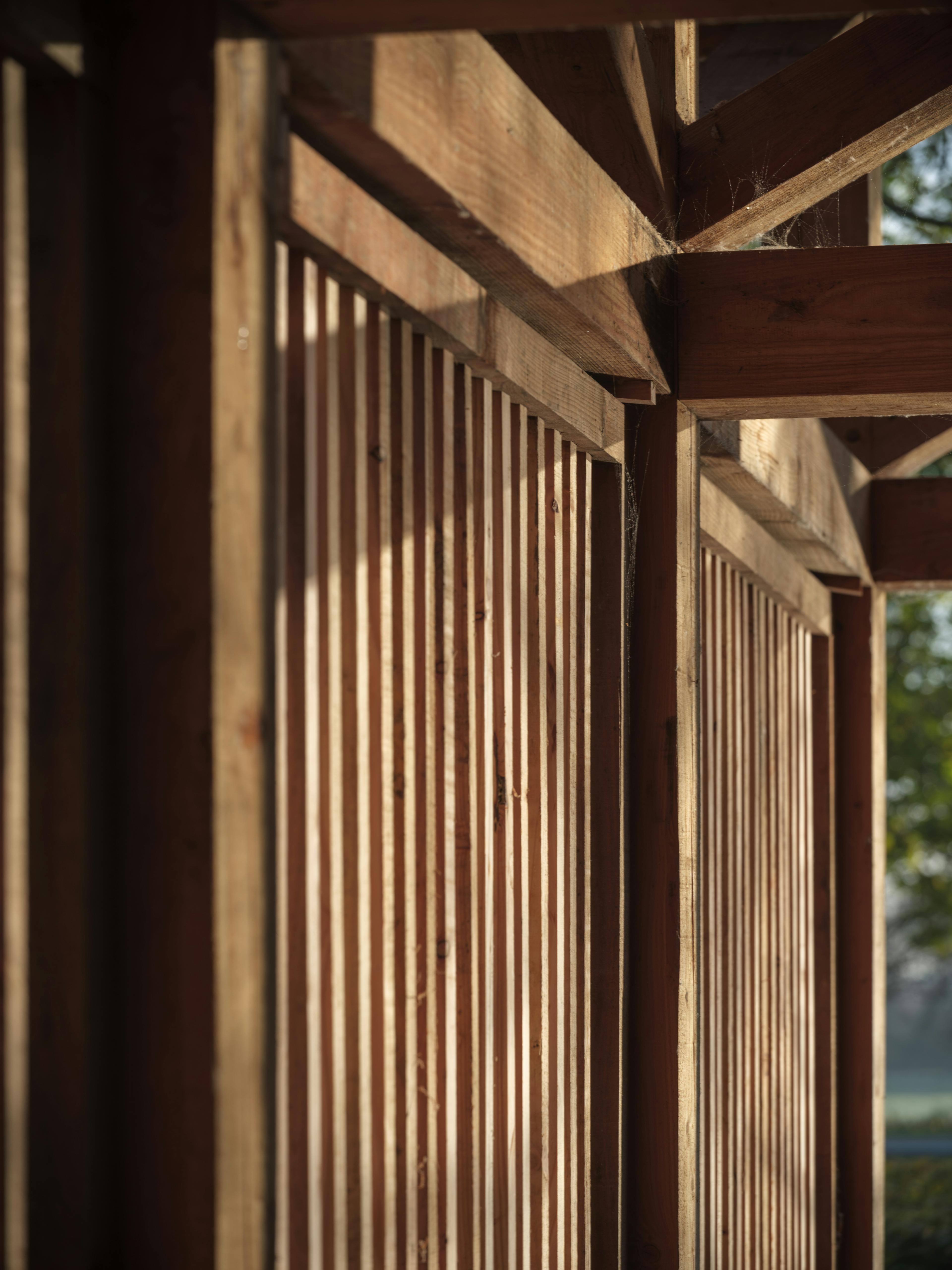
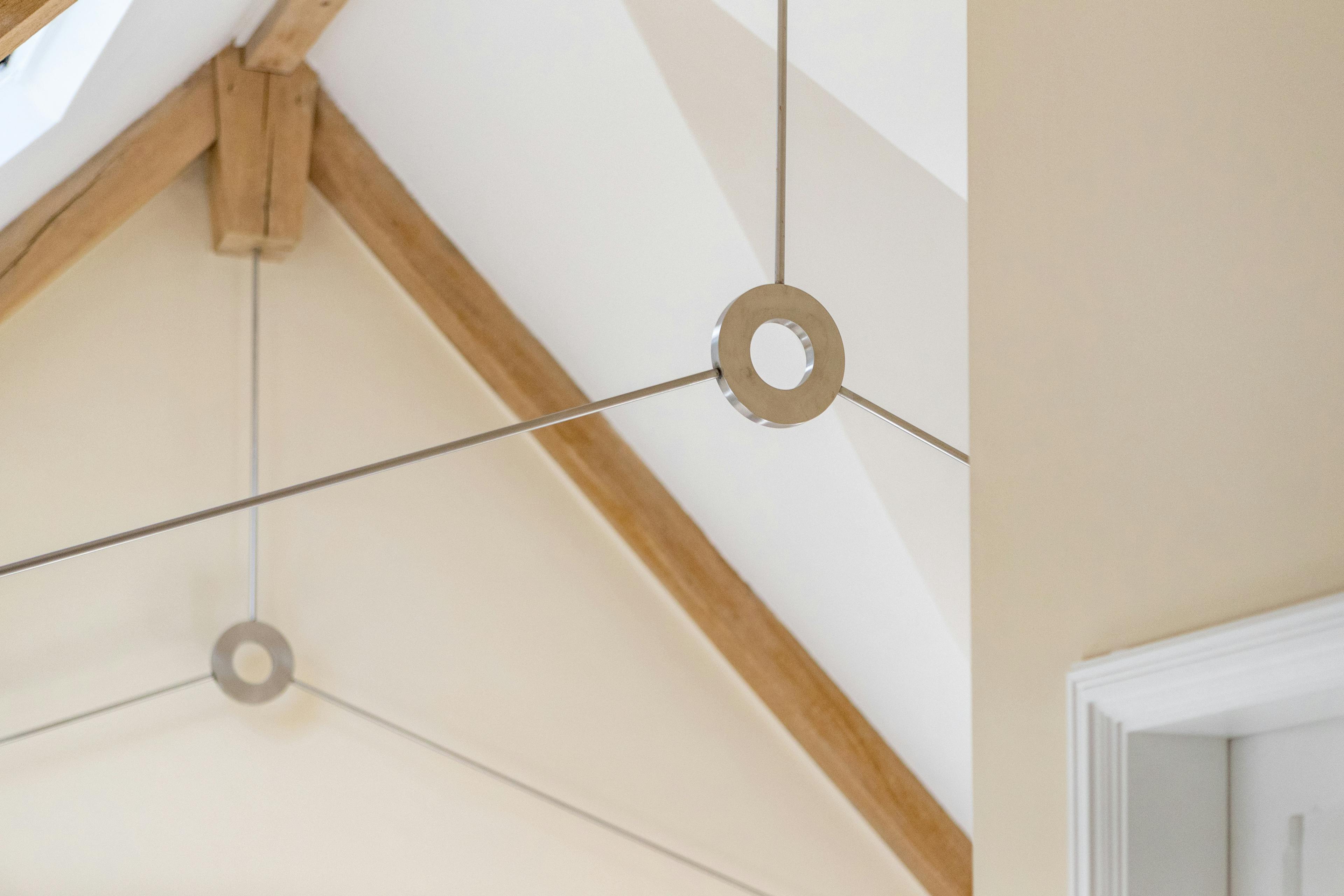

Bespoke Frame Design
We create bespoke timber and oak frames, providing the structural skeletons for a wide range of buildings. Our frame design services can be integrated at any stage of a project, working seamlessly with your team, architect, or project manager. With nearly four decades of experience in both traditional and modern timber construction, our skilled designers combine technical expertise, creative vision, and design-led solutions to deliver timber frames for projects of all scales - from single-family self-build homes to complex commercial developments.
Tailored to provide the necessary style and structure
Timber frame design allows for unique character and beauty in homes, extensions, or public buildings, offering a playful and informal aesthetic that is often absent from traditional constructions. Features such as split levels, mezzanines, floor-to-ceiling windows, expansive vaulted spaces, open living areas, balconies, and verandas can all be achieved using our timber frame designs. Our diverse styles, techniques, and materials help realise your vision.
Precision-Engineered Timber Frame Design
Our in-house design team collaborates closely with architects, engineers, and clients to develop structurally sound, buildable timber frames tailored to your project’s exact specifications.

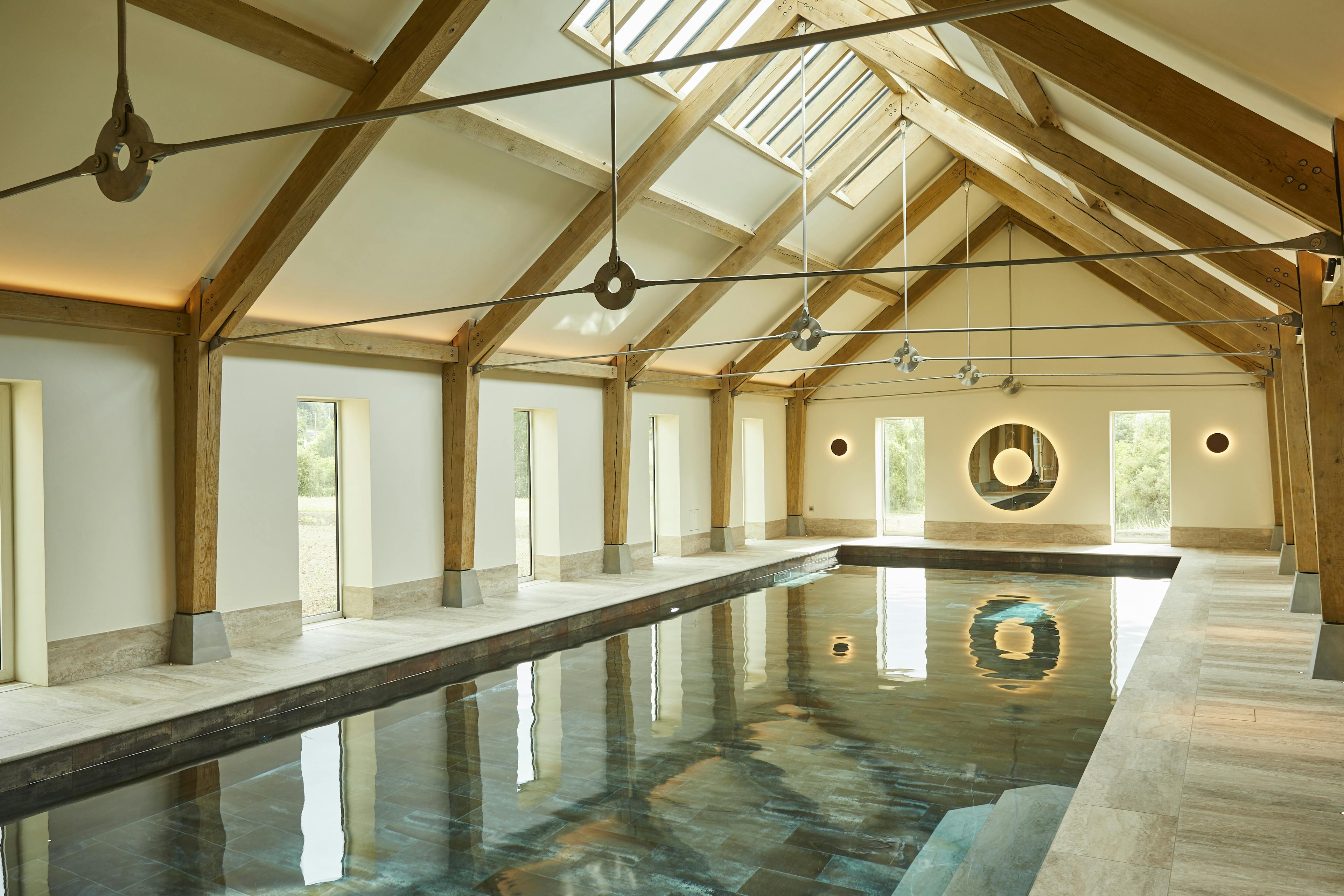
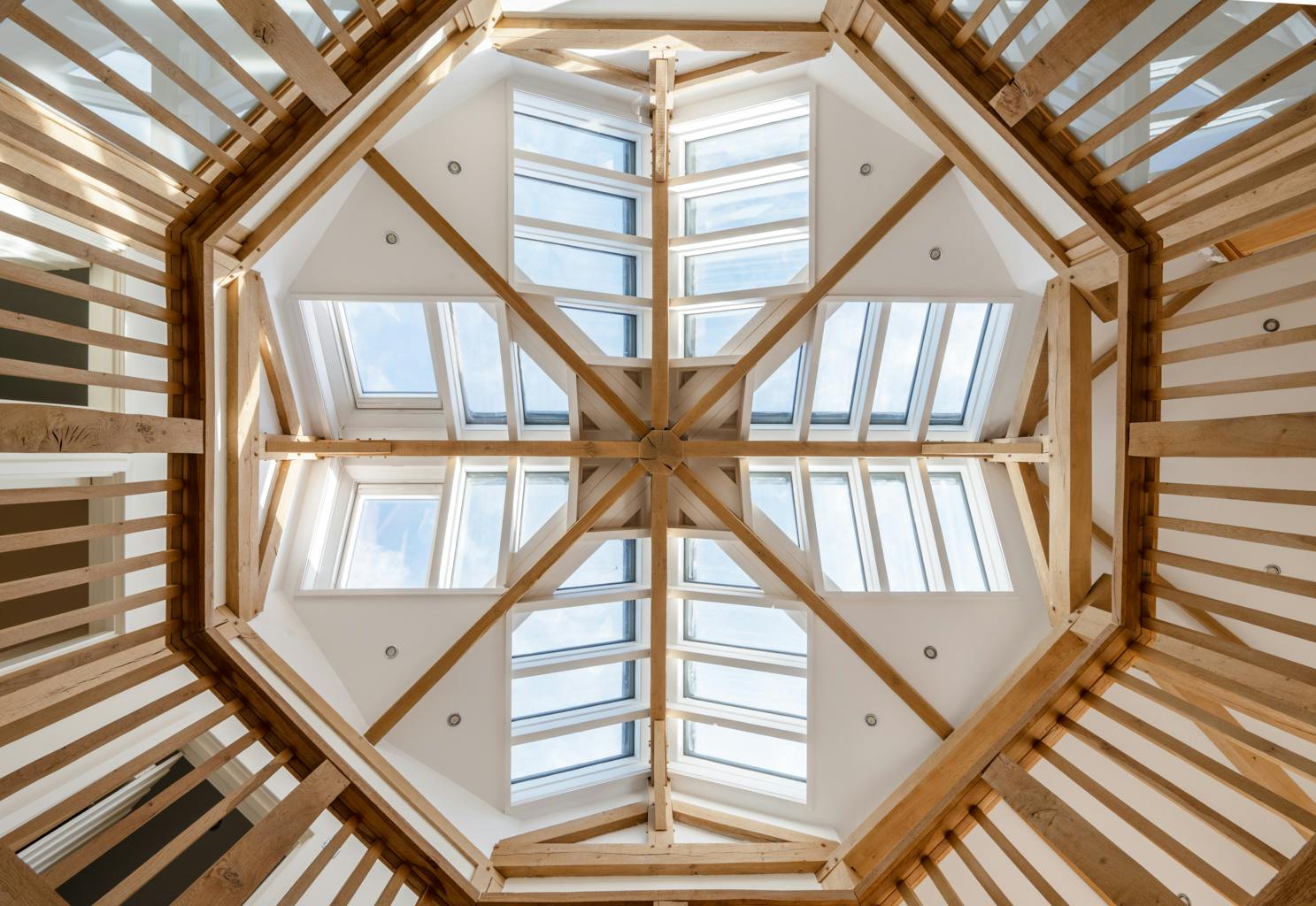
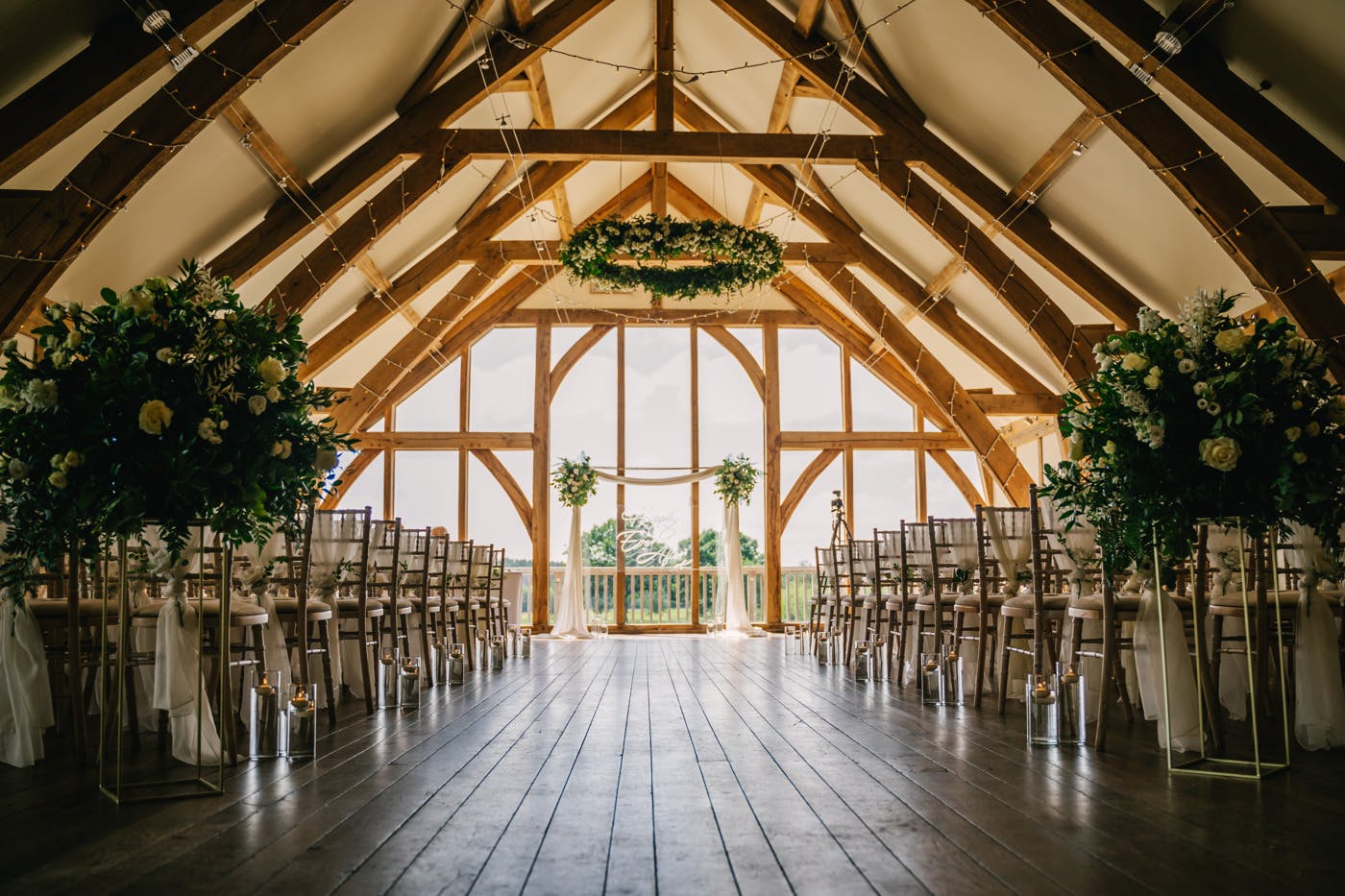
Standard Details
We provide ‘Standard Details’, advisory drawings developed over decades of timber frame expertise. These show recommended interactions between timber frames, glazing, and surrounding construction, ensuring your design is both structurally sound and buildable, reducing surprises on-site and helping both architects and self-builders visualise the finished structure before construction begins.
- Developed for reliability through years of practical on-site experience
- Architect-approved, suitable for integration with planning submissions and detailed drawings
- Cover key areas such as connections, wall junctions, roof interfaces, and glazing integration
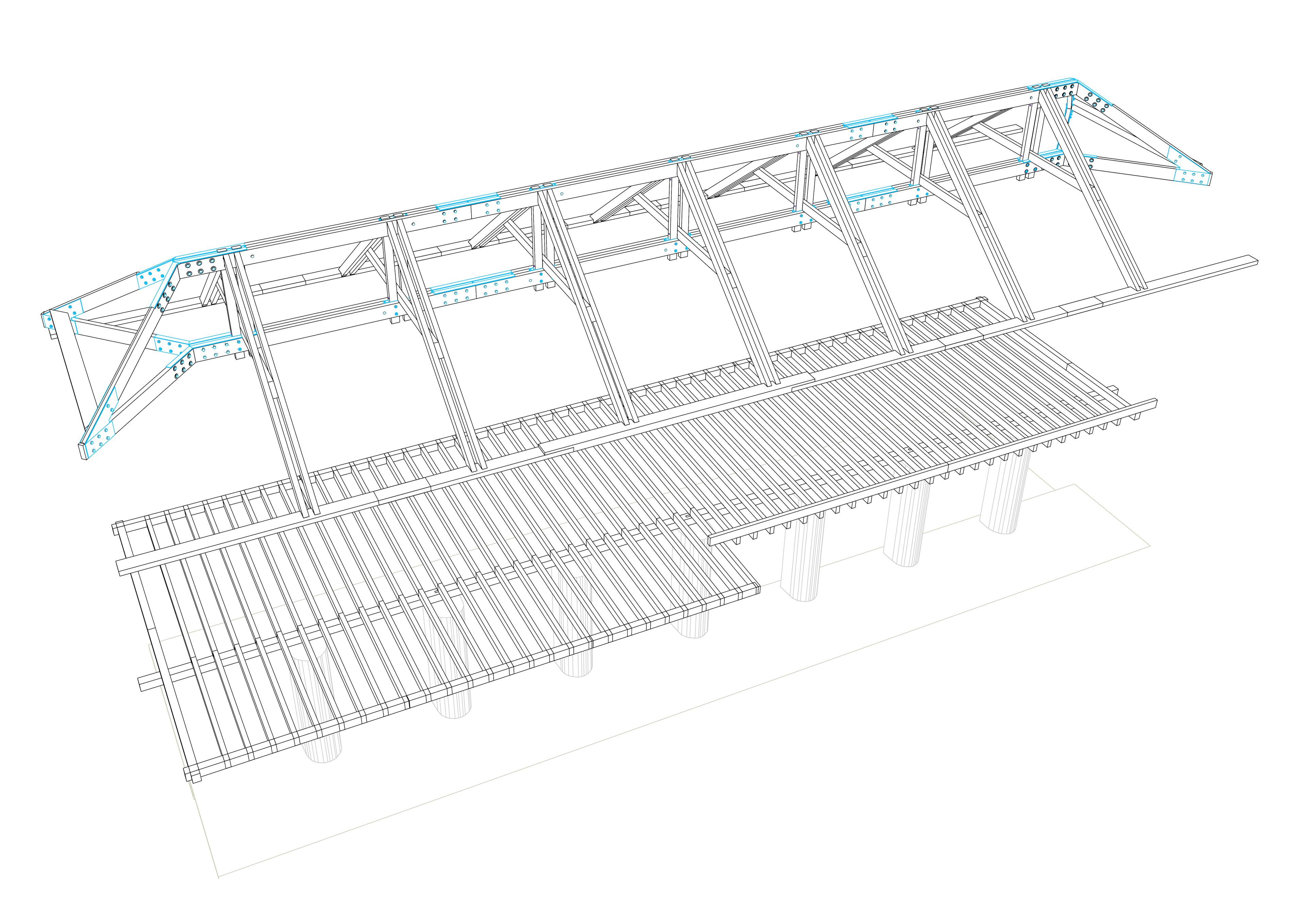
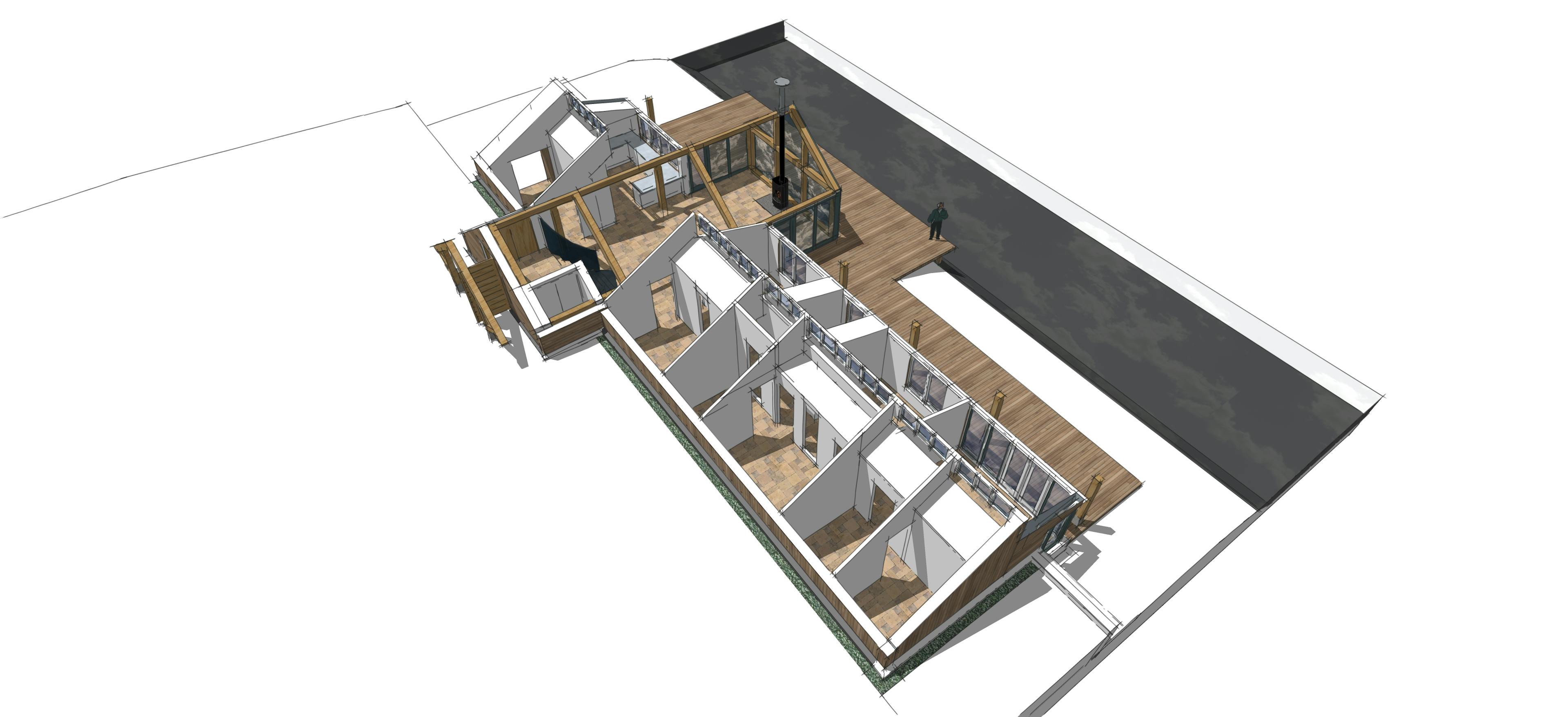
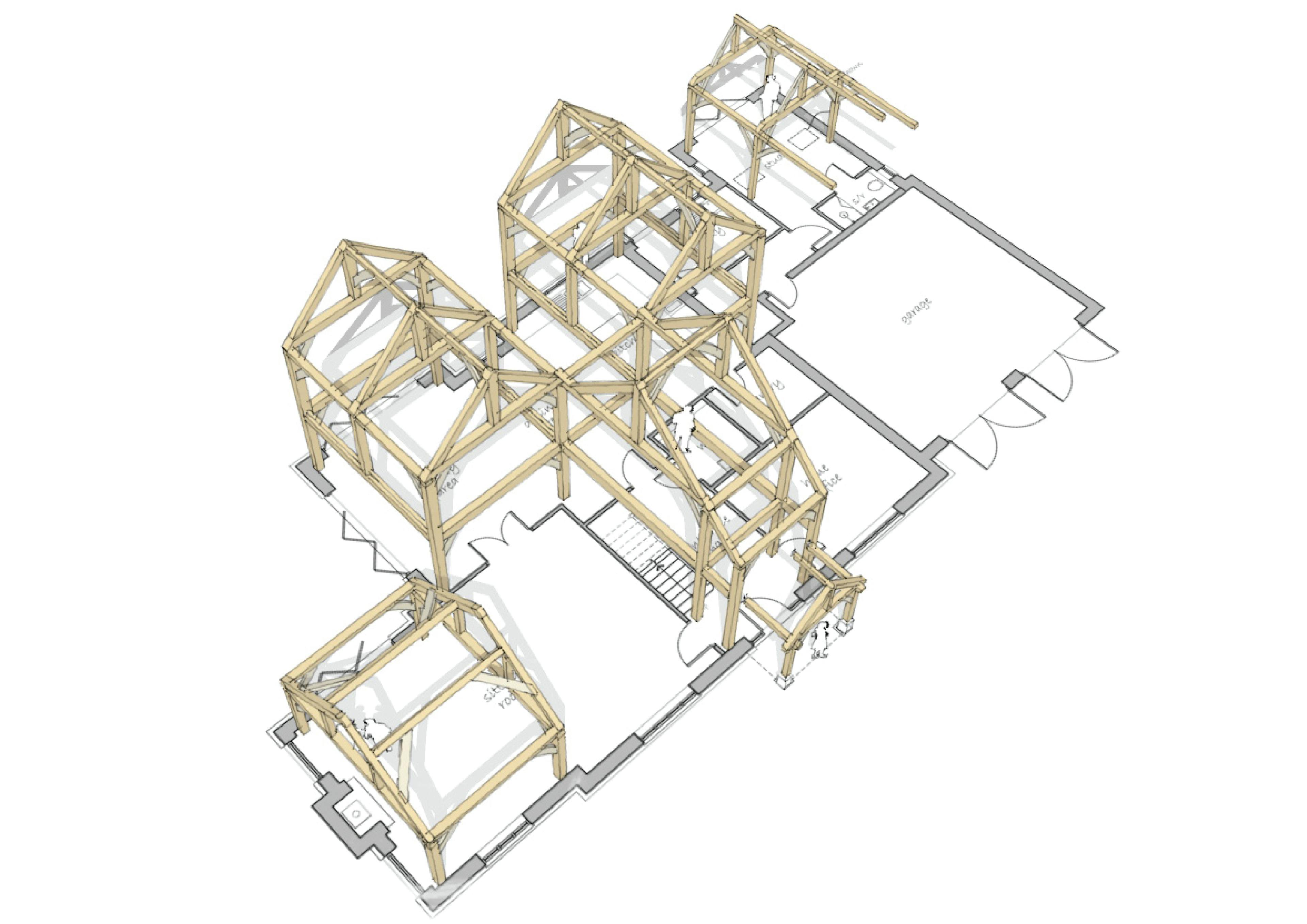
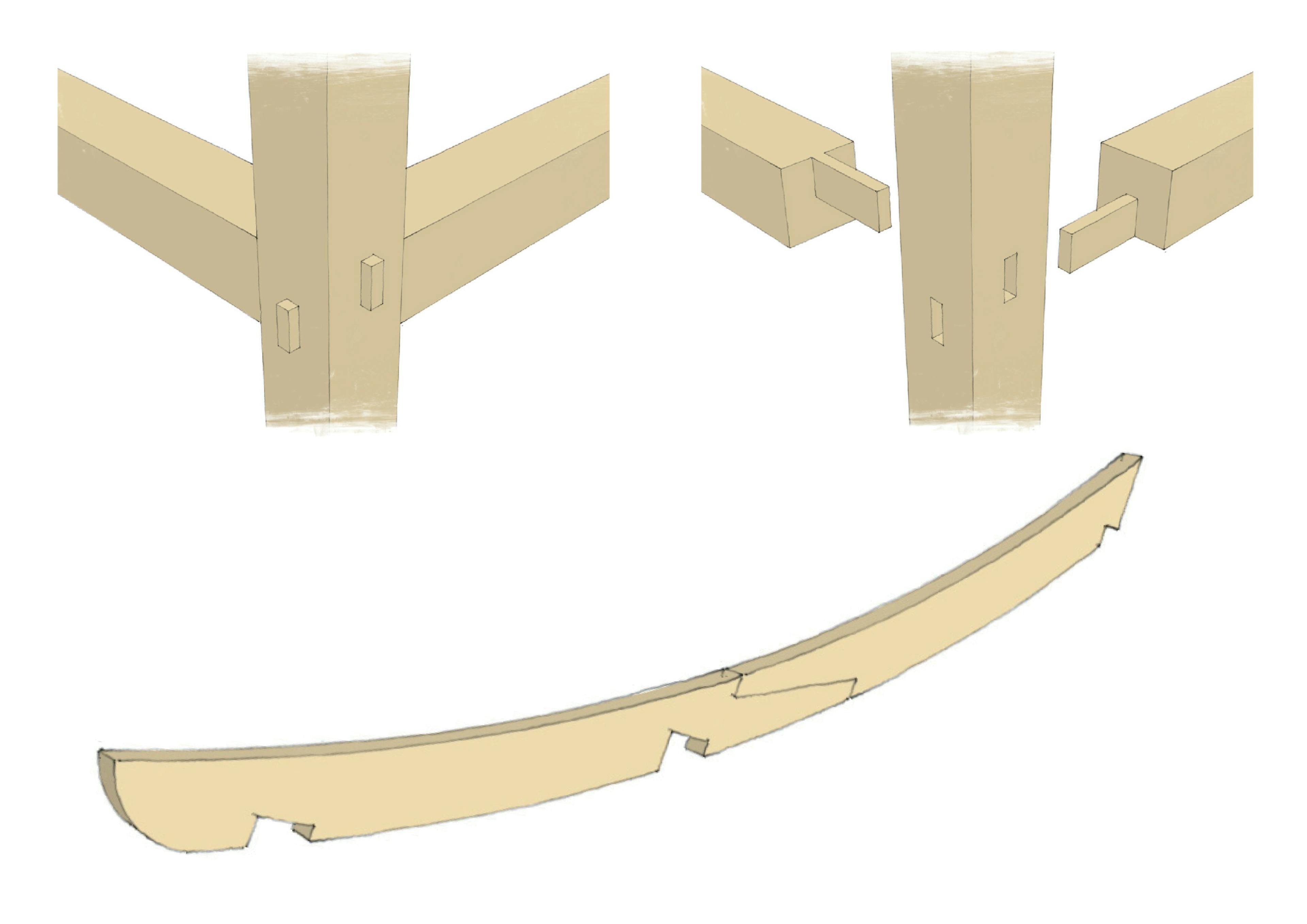
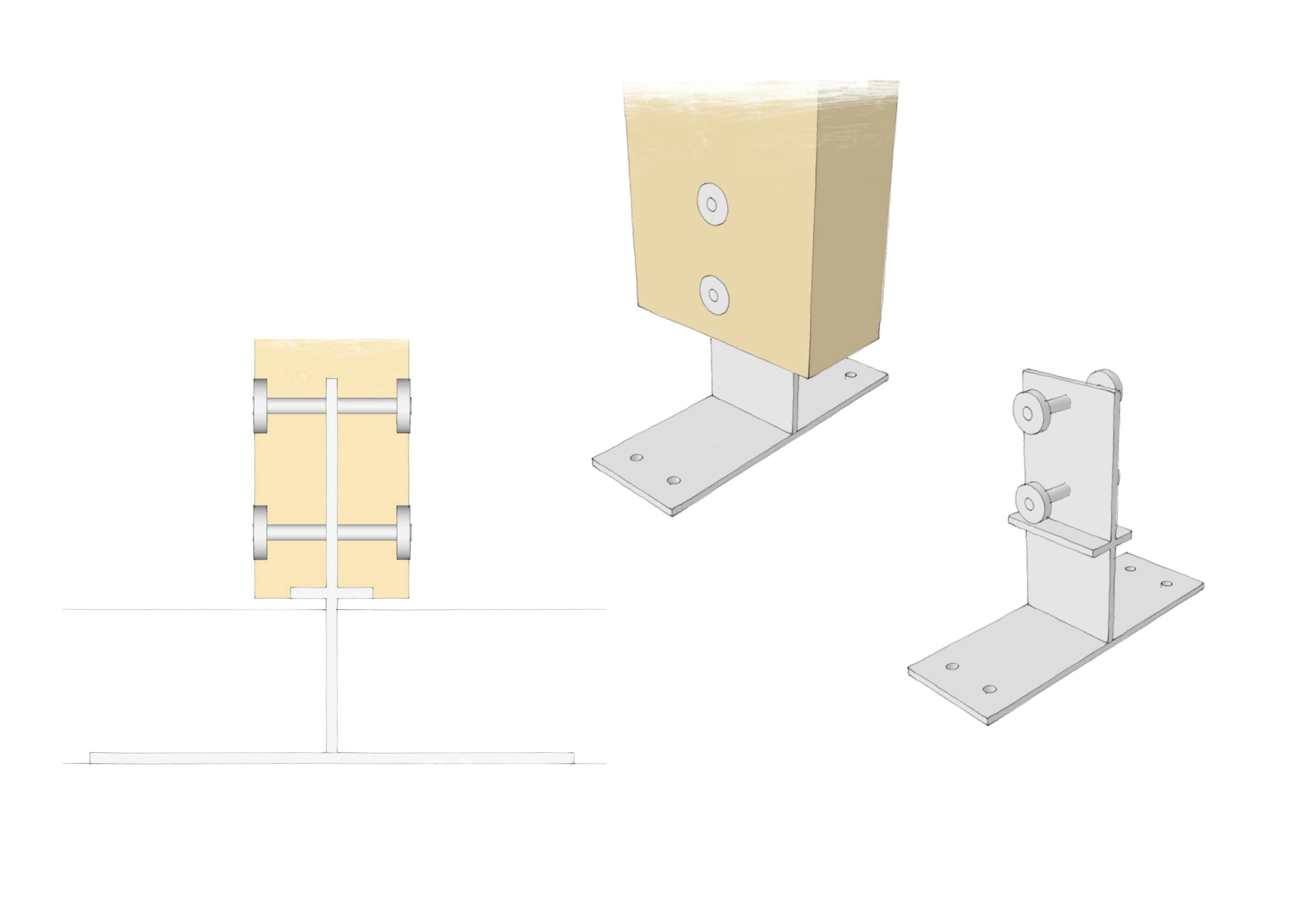
Structural Engineering & Certification
All timber frame designs are reviewed and certified by a qualified frame engineer, guaranteeing structural integrity and compliance with building regulations. Our team provides a complete structural frame design, including 3D models as well as 2D plans, elevations, and sections of all timber layups.
Technical Drawings
- 3D timber frame models: Visualise the entire structure, check for clashes, and explore how the frame interacts with other materials.
- 2D plans, elevations, and sections: Detailed drawings covering all timber layups, connection points, and component layouts.
- Structural interfaces and connection drawings
Benefits
- Safety and performance: Ensures every beam, post, brace, and joint meets rigorous standards.
- Buildable and reliable: Confirms that both traditional oak frames and modern engineered timber structures are safe and practical to construct.
- Confidence from the outset: Separates creative design from structural assurance, giving peace of mind that the timber frame is engineered correctly from day one.




Professionals
End-to-End Timber Frame Engineering
With nearly 40 years’ experience in timber frame design and engineering, Carpenter Oak works seamlessly with your architectural and engineering teams to deliver precise, buildable designs. Our approach ensures every timber frame aligns perfectly with your client’s vision, your project brief, and regulatory requirements. From green oak structures to engineered timber and glulam frames, we provide expert guidance at every stage - from initial concept to fabrication-ready documentation.
- Collaborative workshops to align timber strategies with architectural and structural design
- Assessment of timber suitability for spans, loads, and project constraints
- Detailed advice on integration with other materials such as steel, masonry, and glazing
- Early-stage feasibility checks to optimise frame geometry and structural performance
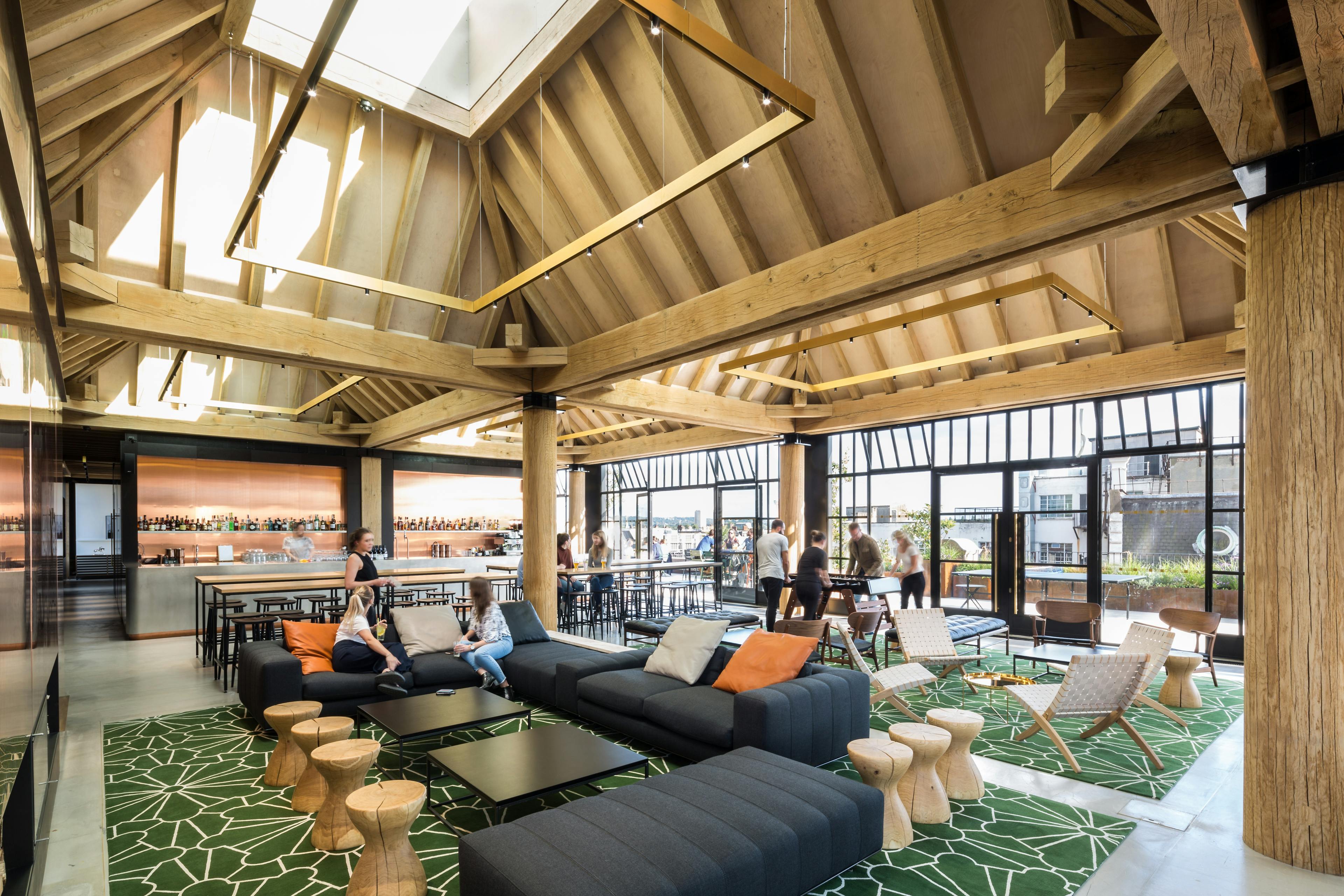

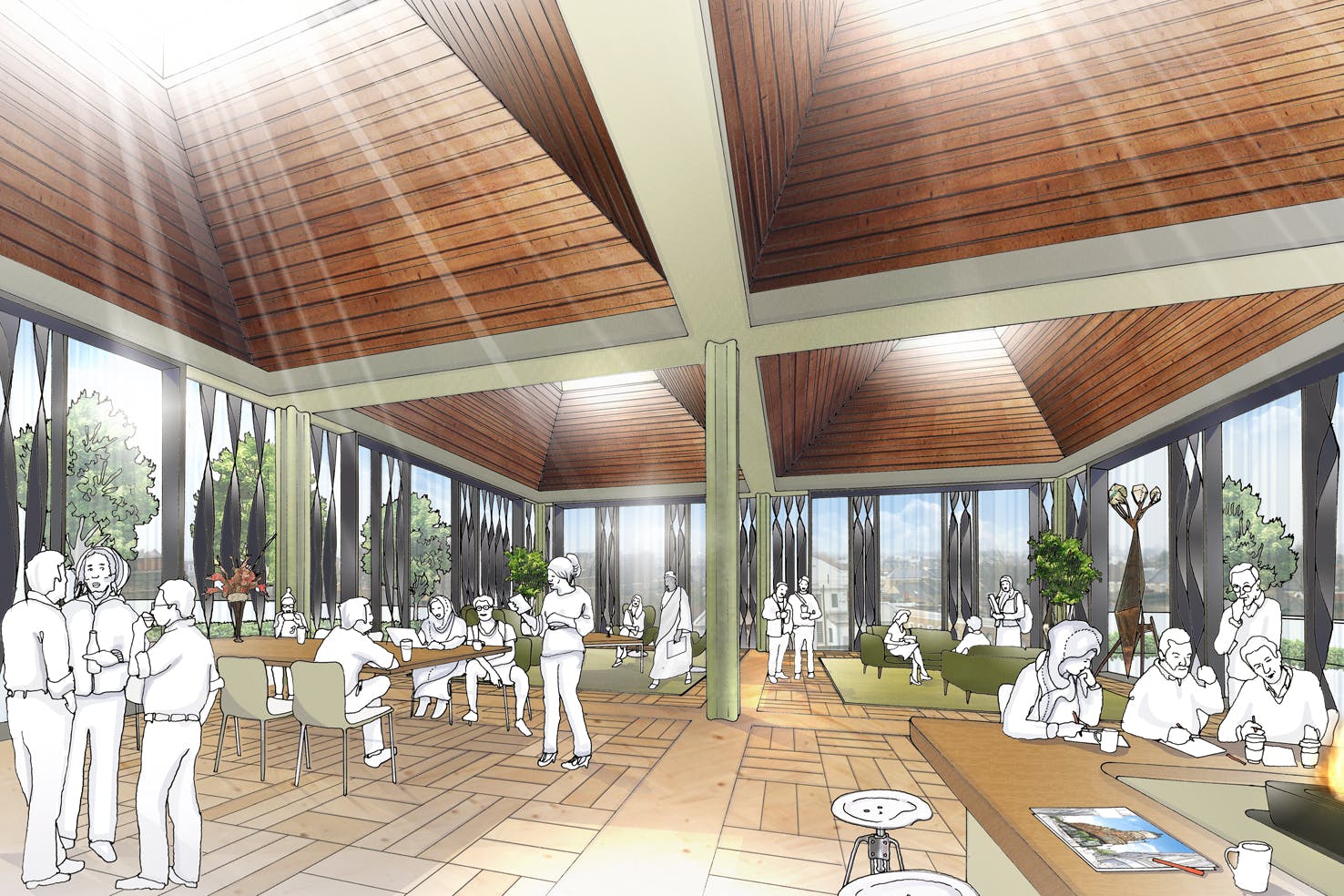

Interested in our technical design and engineering services?
Book an initial consultation
Get in touch