Annexes and Outbuildings
Adding extra space without building an extension
There are lots of different ways in which you can add some extra space to your home.
For some homes, an extension can be a good solution, but in other scenarios building a new detached annexe or outbuilding can be a great option. It can create a significant amount of new space, with a benefit of being detached or private from your main home.
Our clients come to us with a wide variety of scenarios, requiring bespoke solutions, and we find that one size simply does not fit all.
At Carpenter Oak we have experience of designing and constructing a wide variety of annexes and outbuildings, at different scales, in different architectural styles, for different uses.
Our buildings tend to be built from prefabricated parts which are assembled onsite, as opposed to coming as entirely prefabricated cabins. This allows us to build larger annexes and outbuildings, which are built as solidly as your home.
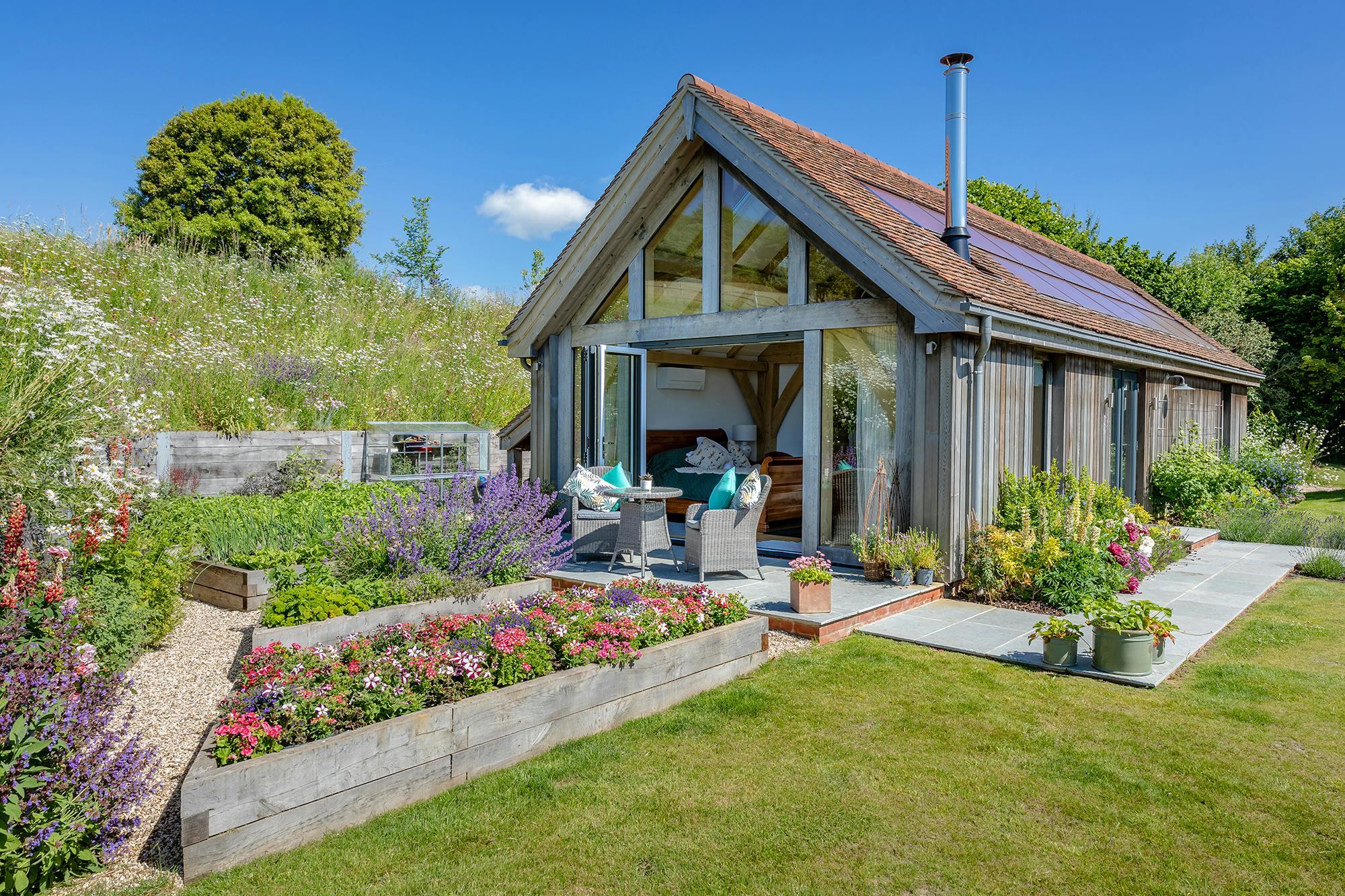
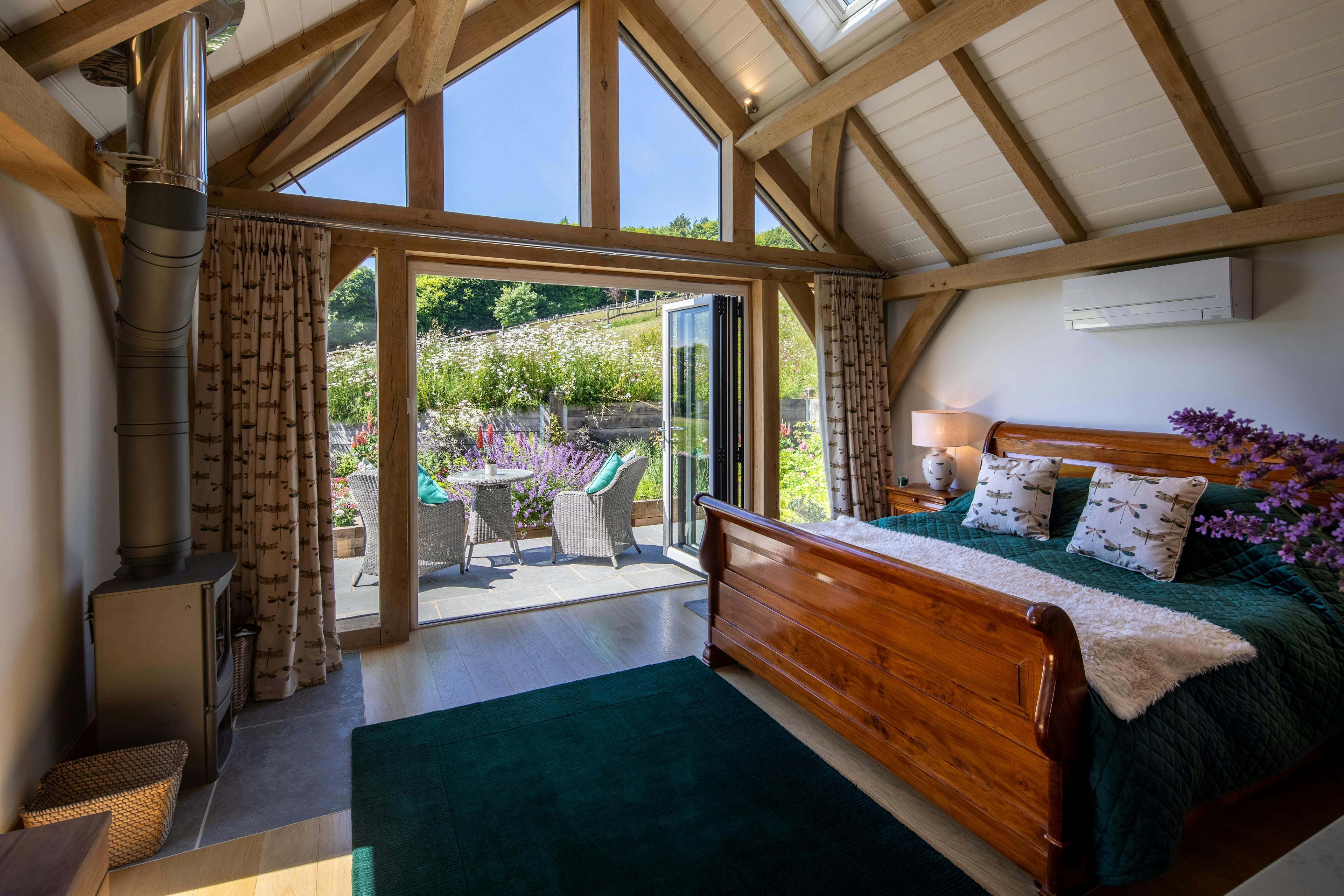
Annexes VS Outbuildings
Annexes for Family Members
Perhaps you are looking to build semi-independent living accommodation for your loved ones to support multi-generational living? This might be a ‘Granny Annexe’, or a first home for the younger generations of your family.
‘Annexes’ tend to include both living accommodation and at least one bedroom, and allow for semi-independent living from your main household.
Outbuildings
Alternatively you may be planning a building within your garden which does not include sleeping accommodation such as a:
- Home Office
- Pool Building
- Gym
- Games Room
- Boat House
- Summer House
- Workshop
We have lots of experience of all of these types of buildings.
Please do browse our Projects, and filter your search to find the type of building you are looking for.
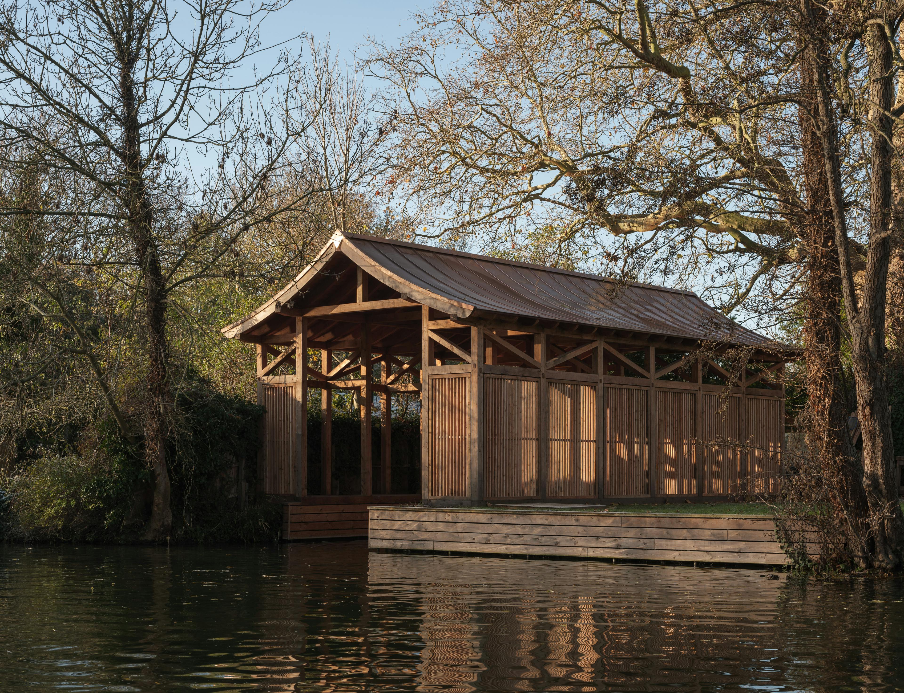
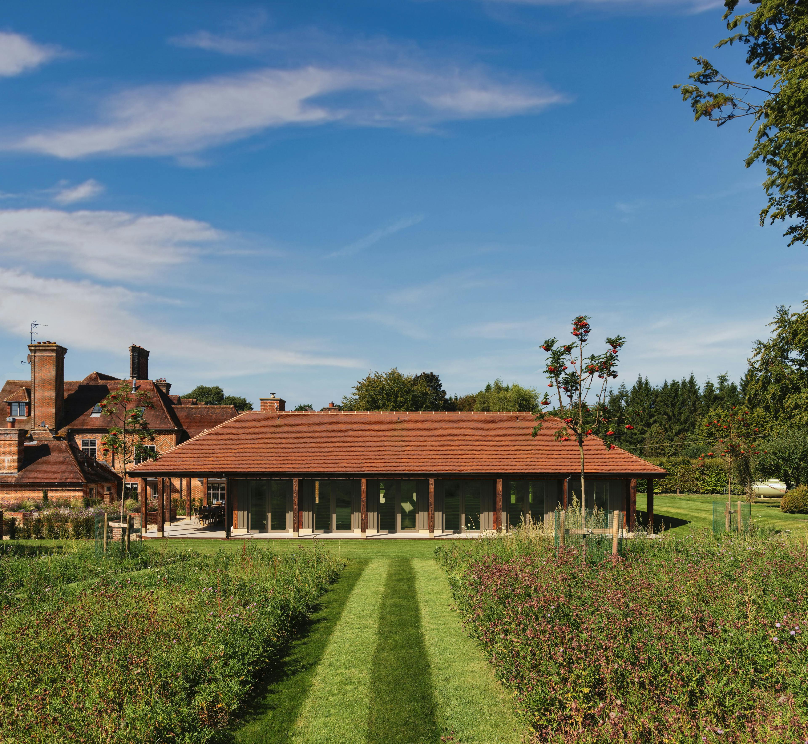
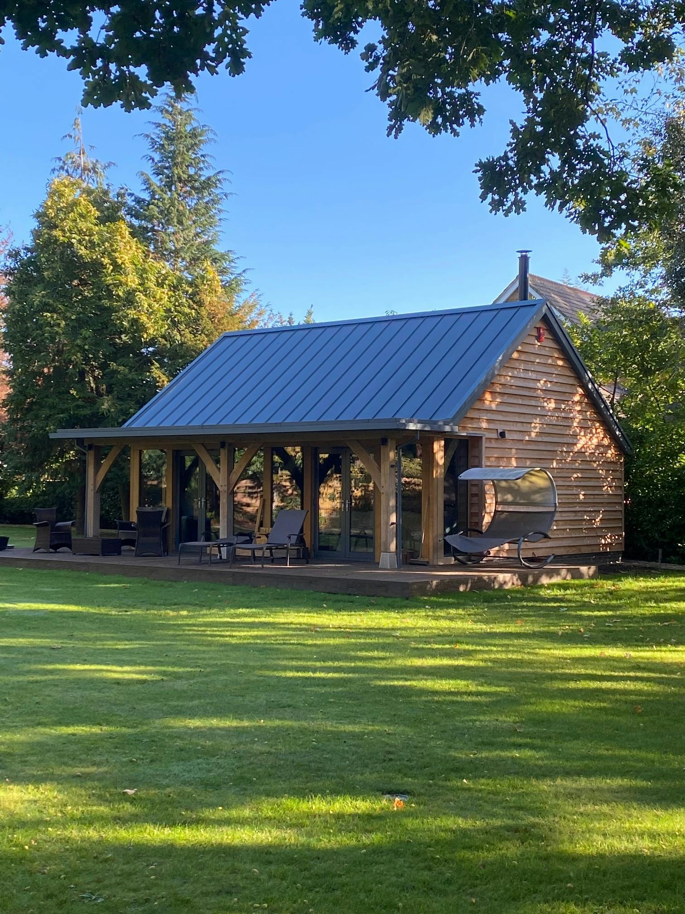
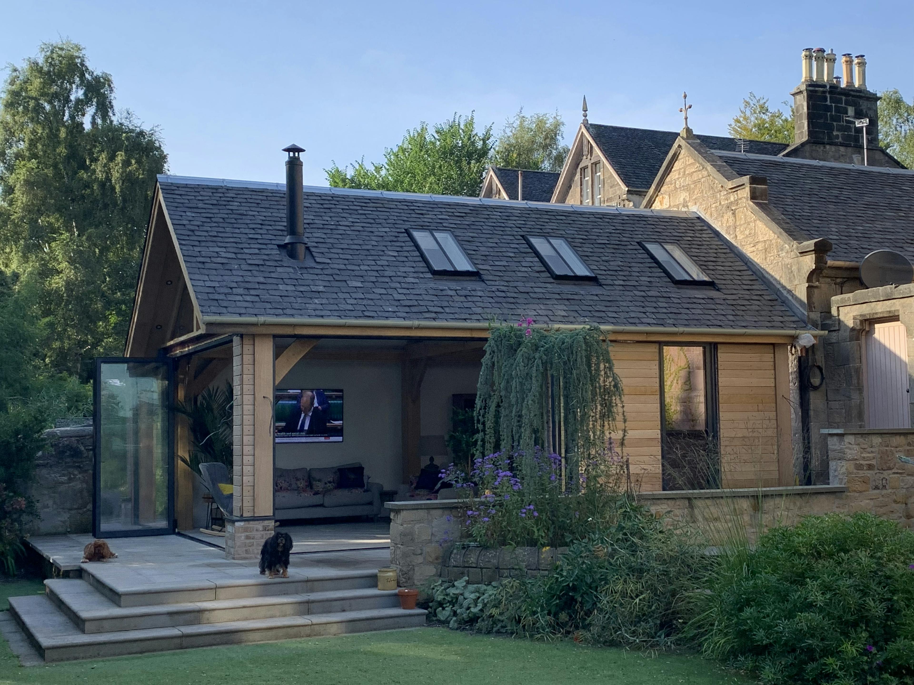
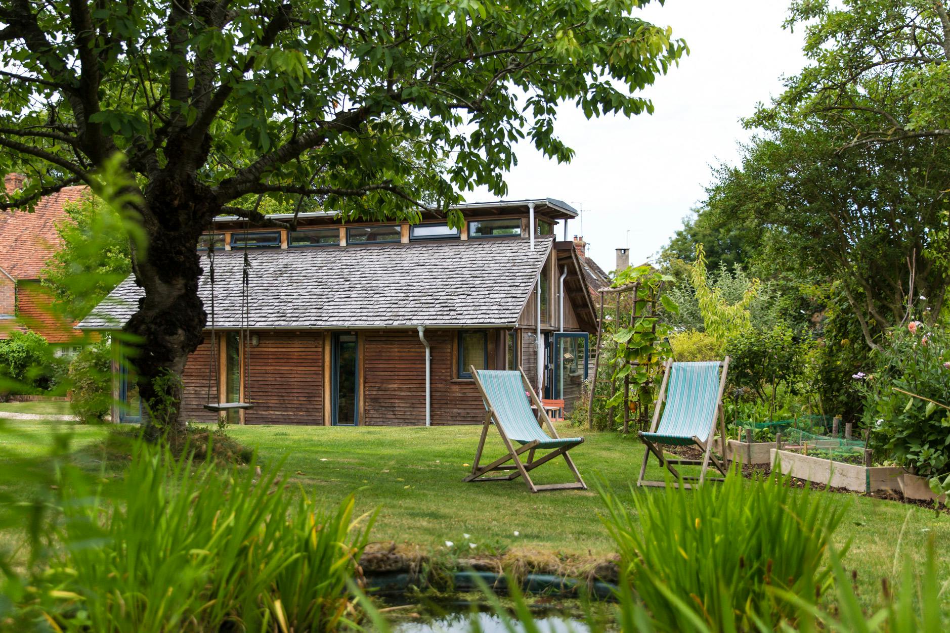
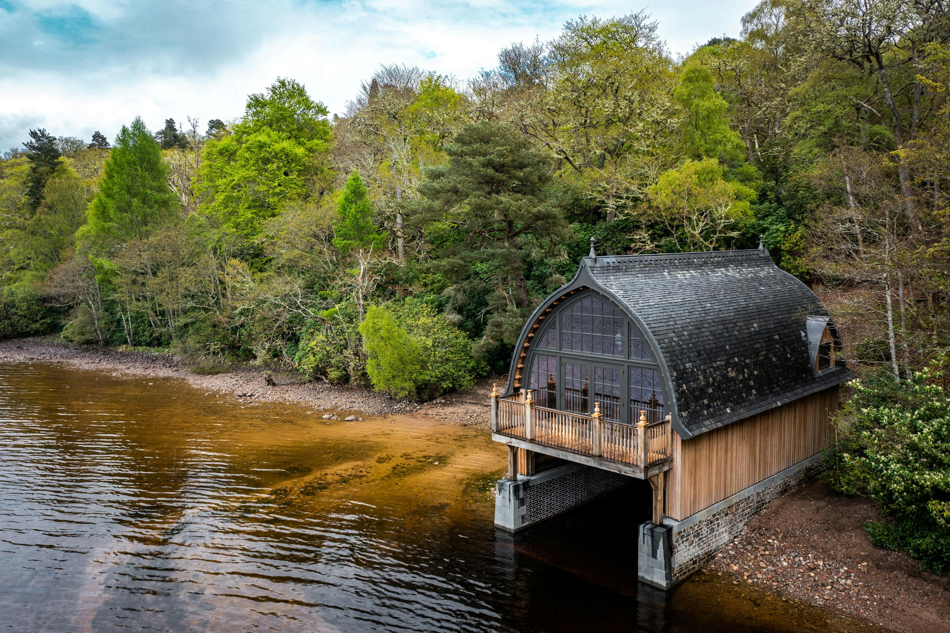
Planning Permission for Annexes and Outbuildings
Usually annexes which include separate, self-contained living accommodation will require Planning Permission. However a wide variety and scale of outbuildings for other uses can be built within your garden without Planning Permission.
Read our ‘Planning and Building Regulations’ page for some more background information on planning.
To give you some quick guidance, generally outbuildings will not require Planning Permission if:
- They do not include separate self-contained living accommodation
- They are within the garden or ‘curtilage’ of your home
- No part of the outbuilding should be forward of the front facade of your home
- The combined area of all outbuildings and extensions around your original home should not occupy more than half of the land around your home
- If your Outbuilding has a typical triangular ‘dual pitched’ roof, the maximum eaves height is 2.5m and the maximum ridge height is 4m
- If your Outbuilding has a different roof form, such as a flat or pent roof, the maximum overall height is 3m
- If your outbuilding is within two metres of your boundary, the maximum overall height is 2.5m
If your home is within designated land, such as a National Park, Area of Outstanding Natural Beauty or Conservation Area, there are a couple of additional requirements:
- The outbuilding must be entirely behind your home, and not to the side or in front of the front facade
- If the outbuilding is more than 20m away from your main home, the maximum size becomes 10 square metres
Unfortunately if your home is listed, all outbuildings will require Planning Permission and potentially also Listed Building Consent.
You can find more information on whether your Outbuilding will require planning permission on the Planning Portal.
Building Regulations and Outbuildings
In most cases you will need to make a Building Control Application for your Outbuilding, especially if it is going to be larger than 30 square metres or include sleeping accommodation. More information can be found on the planning portal.
We would be more than happy to prepare your Building Regulations Application for your annexe or outbuilding.
Garages
Garages can offer far more than just vehicle storage – they can be a smart and versatile solution for gaining additional space on your property. Whether used to store tractors, boats, or cars, these structures can also incorporate upper levels that serve as extra living space, home offices, studios, or storage areas. A timber garage can be designed as a completely separate outbuilding or seamlessly attached as an extension to an existing home, depending on your needs and site layout. Their flexibility, combined with the natural character of timber, makes them a popular choice for homeowners looking to expand their space in a practical yet attractive way.
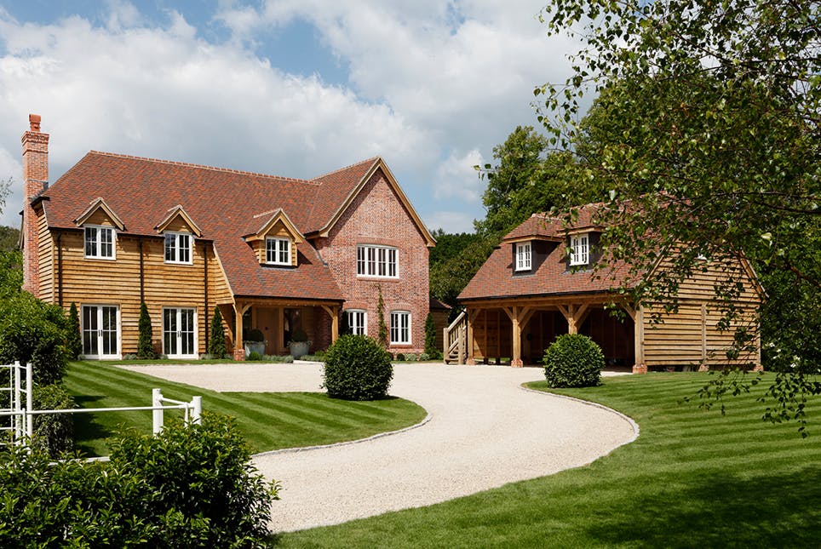
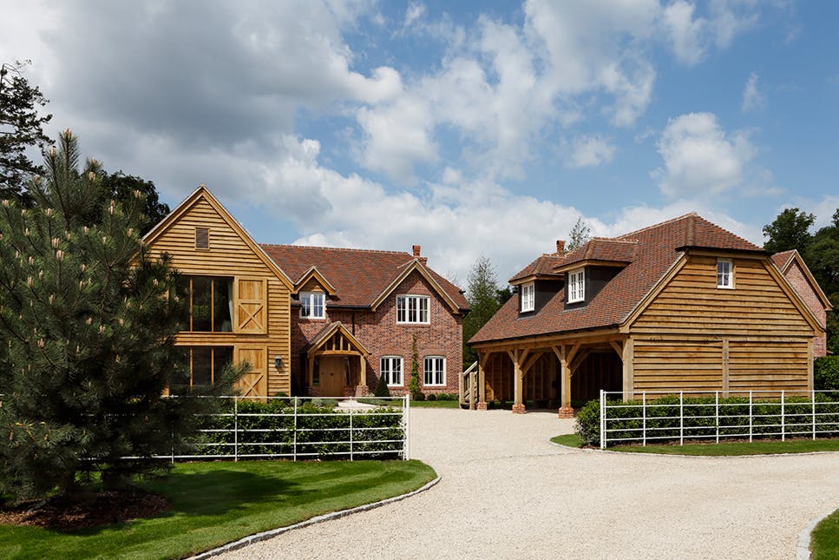
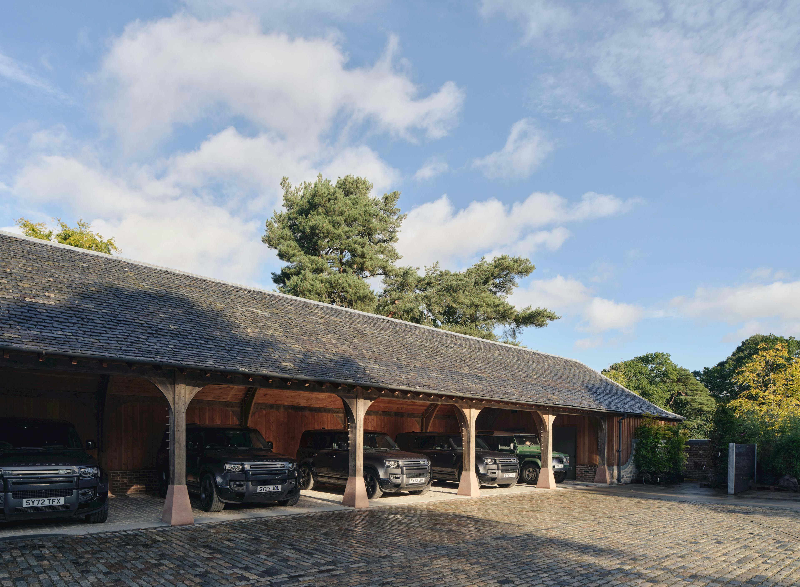
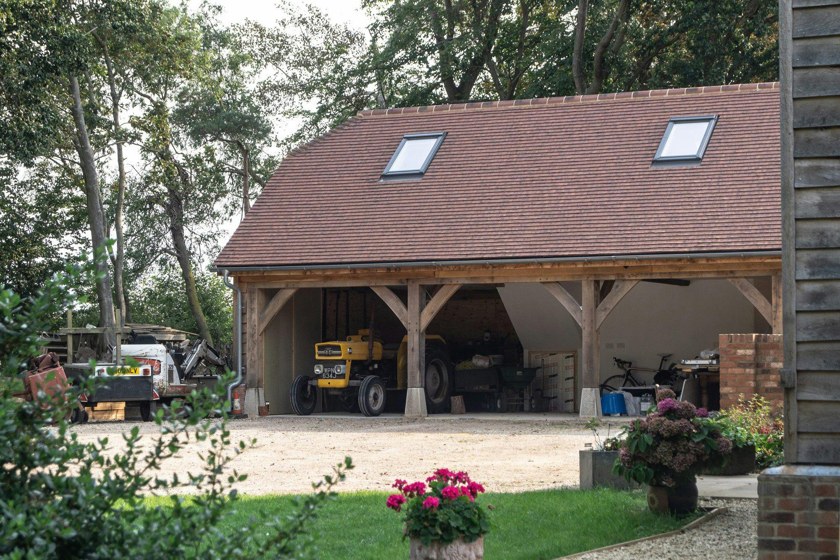
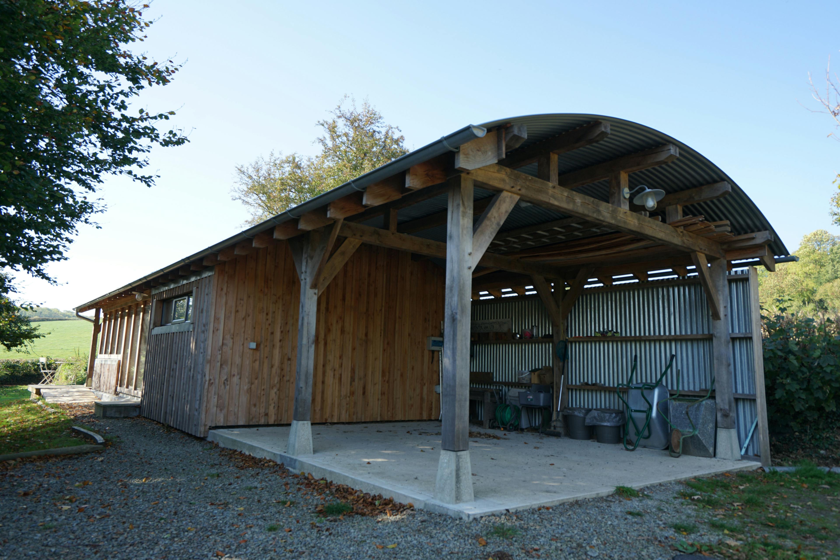
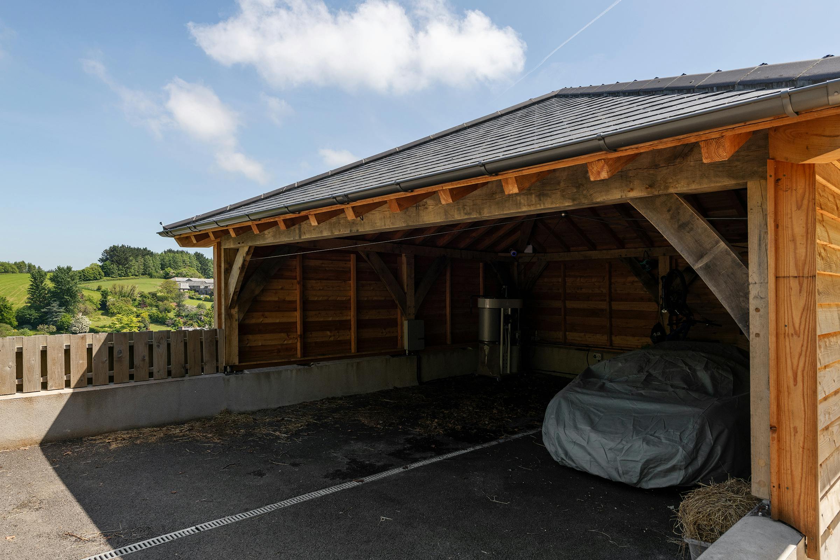
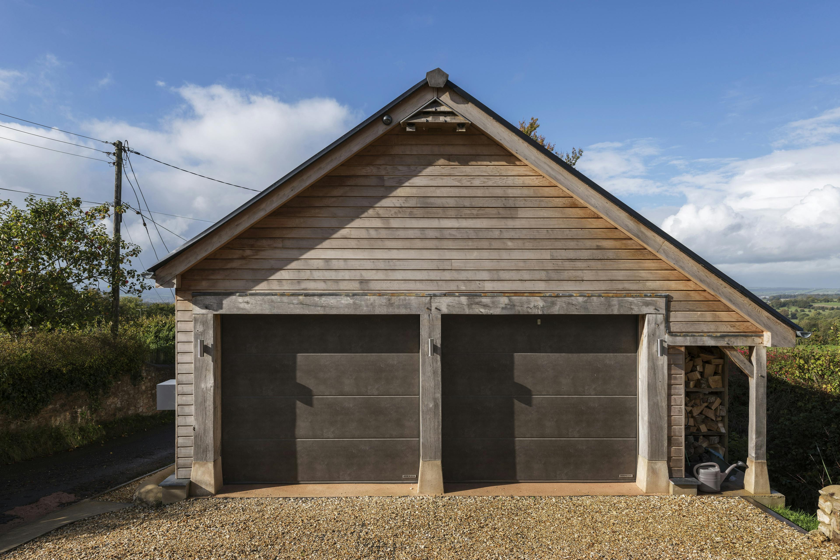
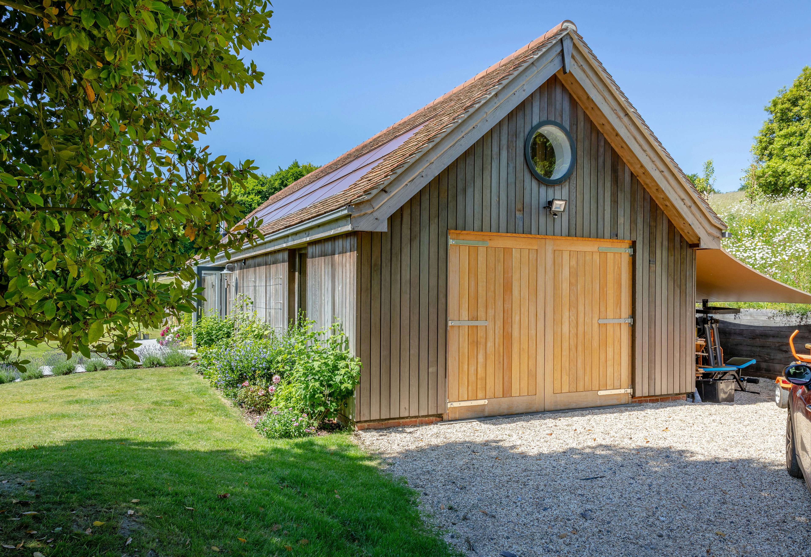
Ready to Create Your Perfect Outbuilding or Annexe?
Whether you’re planning a a beautifully crafted oak-framed guest suite, garden studio, garage, or annexe, we’re here to help bring your vision to life. Our experienced team will guide you from first ideas through to frame design and build, with craftsmanship and care at every stage.
Get in touch today to discuss your project and discover how a bespoke oak structure can enhance your space and lifestyle.
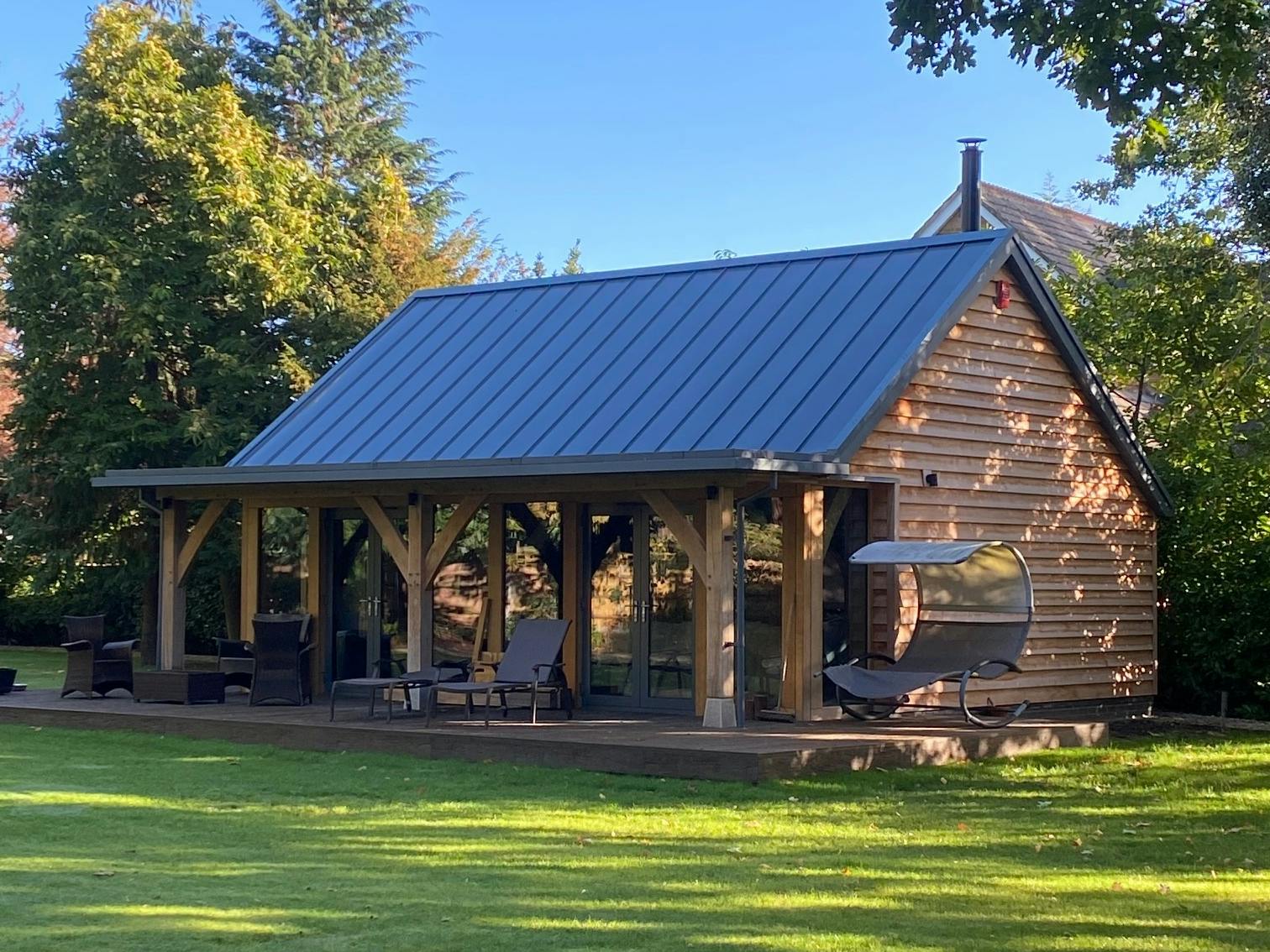
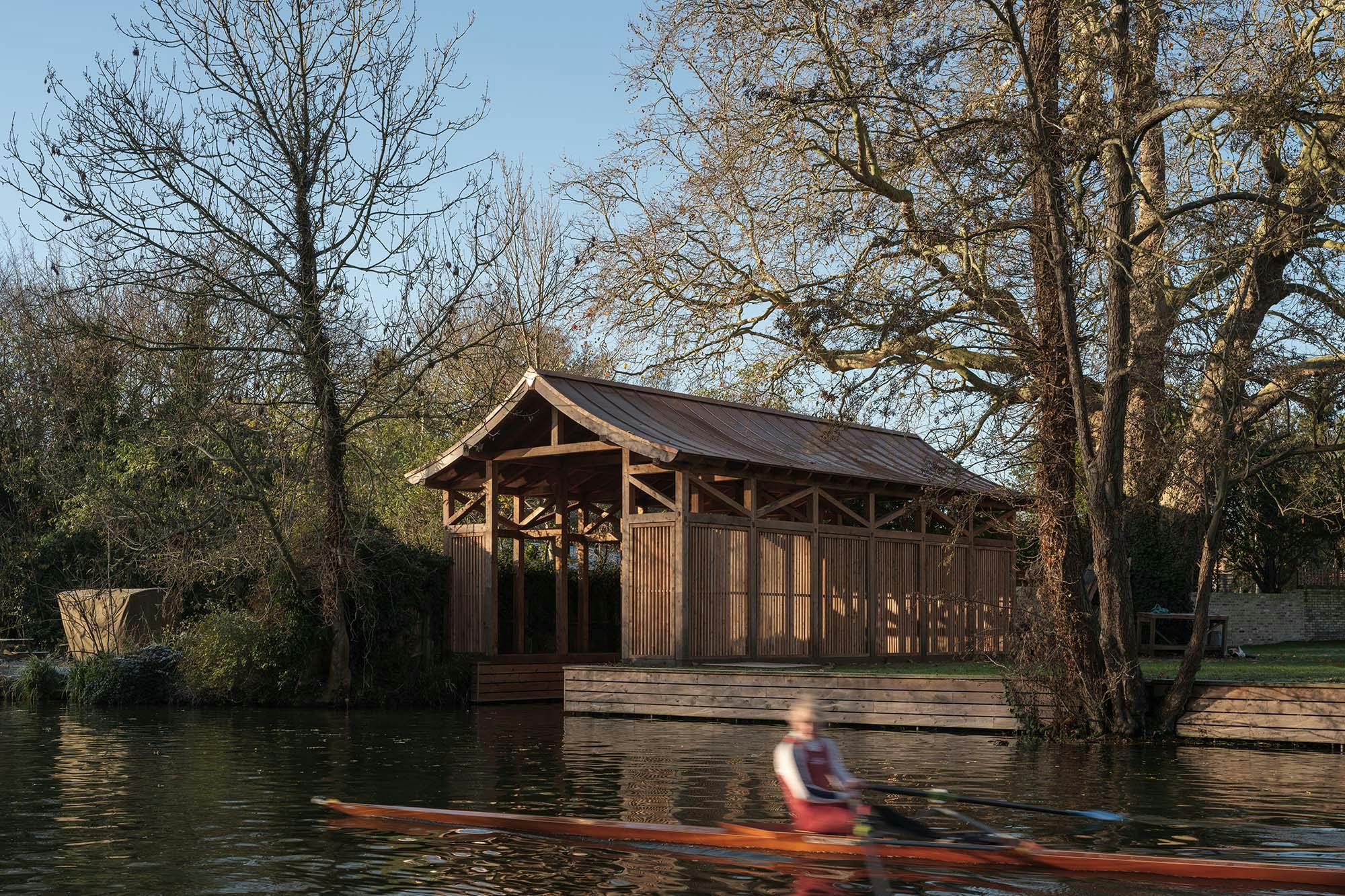
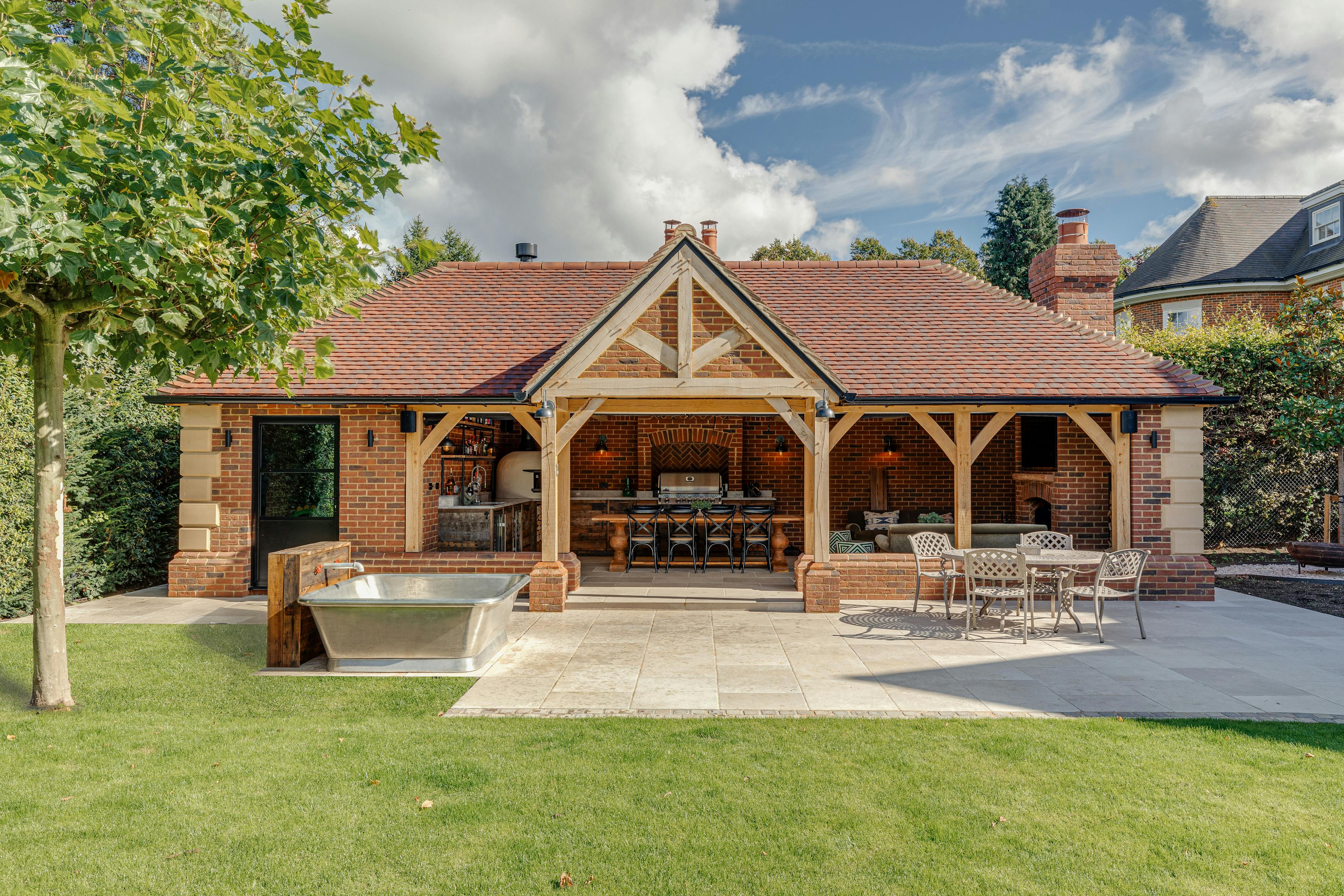
Talk to us about an annexe or outbuilding for your needs
Book an initial consultation
Get in touch