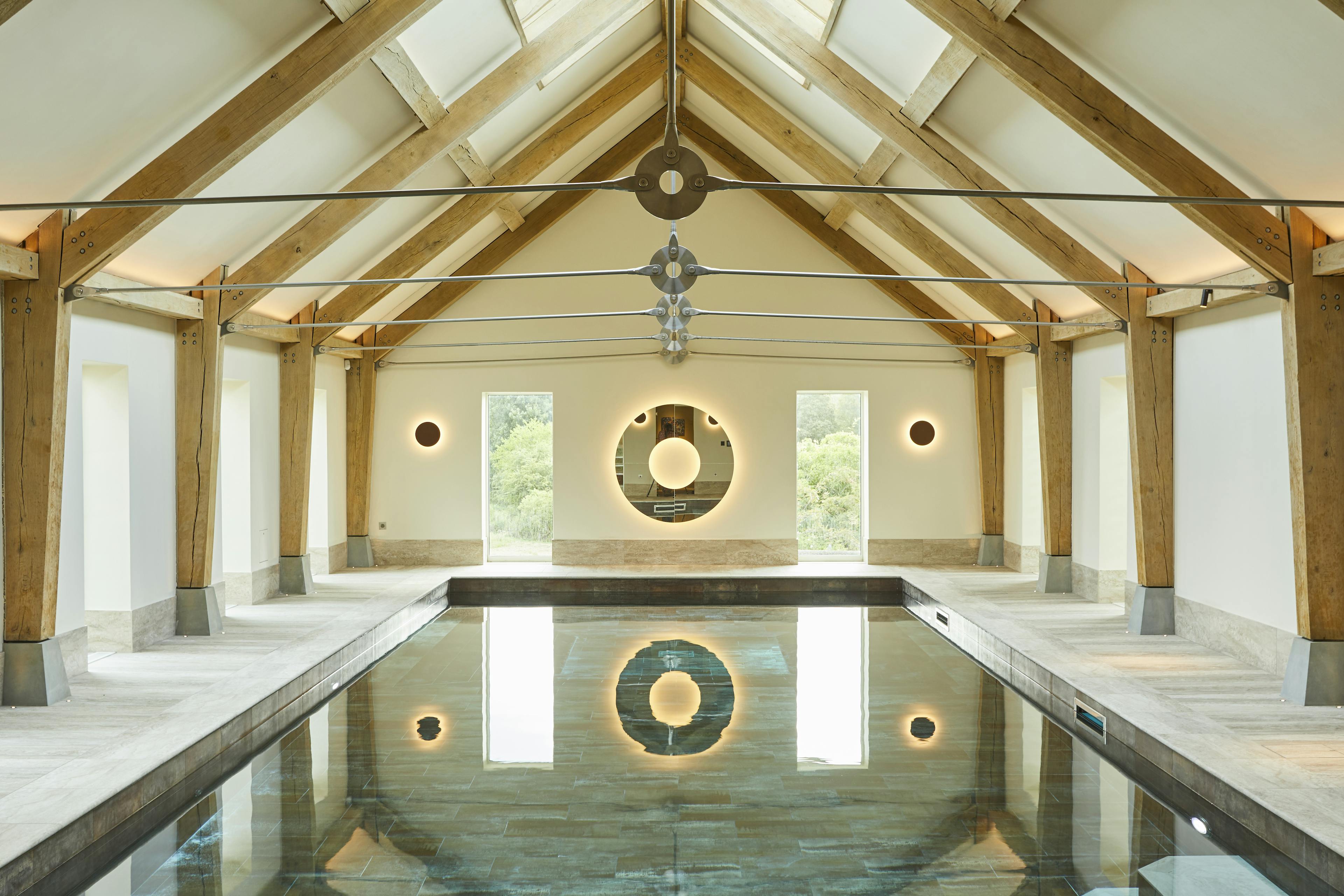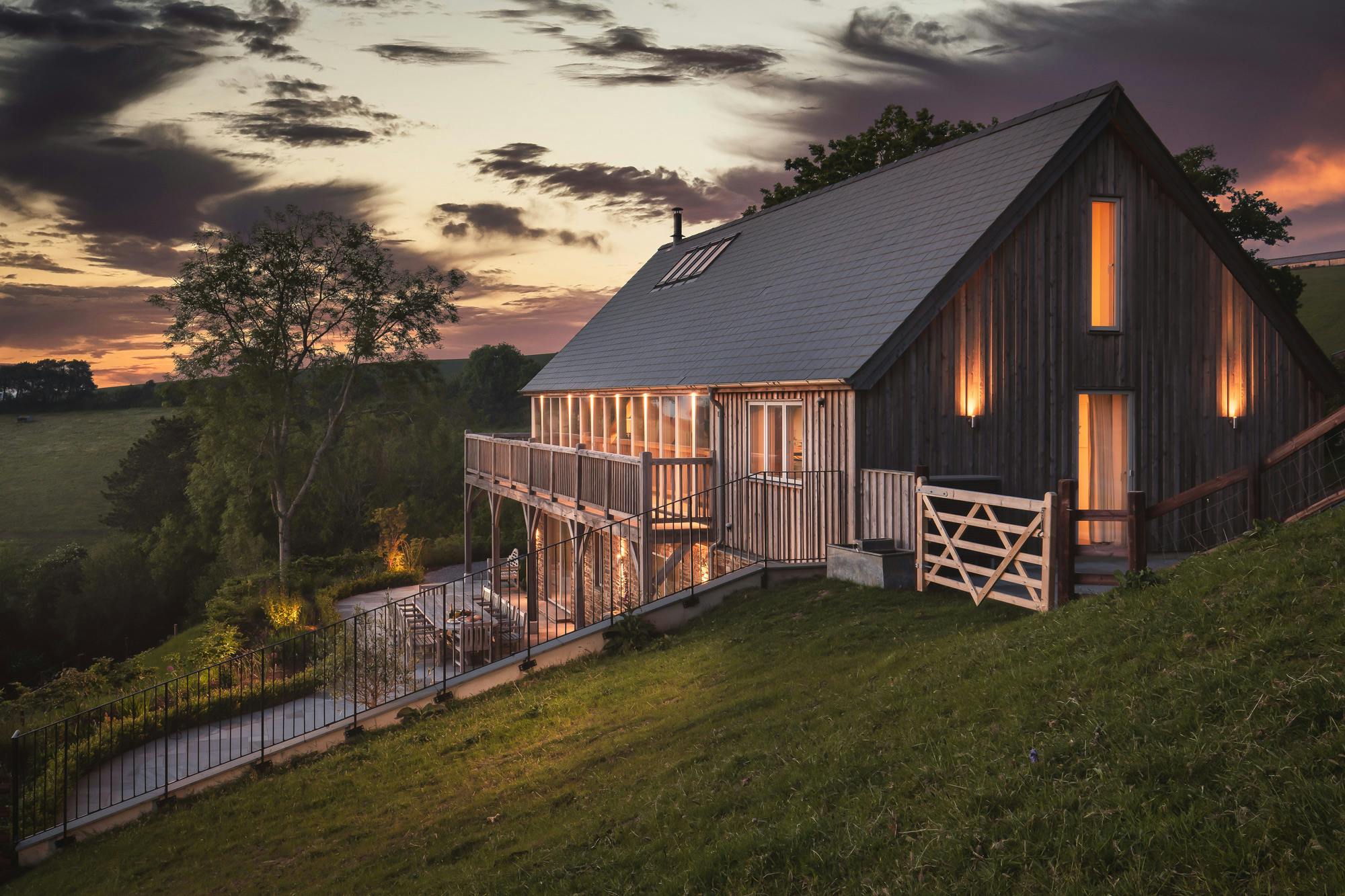The Studio, Wiltshire
Clean lines and modern materials create light and open studio space

About
Tisbury, Wiltshire
2019
- Architect
Richmond Bell
- Contractors
WB Design & Build
- Materials
Larch Glulam, Steel
- Encapsulation
SIPs
- Award
International Design Awards, Best Residential Architectural Property
- Other features
Solar panels, corner glazing, biomass bolier, pellet hopper
Richmond Bell Architects were commissioned by their clients to design a new outbuilding in the grounds of the Fonthill Estate in Tisbury, Wiltshire.
The clients wanted a contemporary space to function as a pilates studio and pool house. On the lower level, three large garage bays were required as well as extensive plant areas to house the biomass boiler and pellet hopper.
The building also includes a gymnasium with corner glazing, a steam room and changing area with shower and WC.
The design of The Studio relies upon the asymmetrical form, which sits upon the natural meadow roof of the garages. The landscape rises up above the ground floor which helps reduce the overall massing of the building and provides a contrast to the contemporary structure above.
The new form of the building is enhanced through the materials and detailing of the timber cladding, which wraps over to clad the roof. The cladding also conceals the gutters and rainwater goods which help emphasise the sharp, clean lines.
This new-build relies upon modern construction techniques and renewable energy sources which provide the building with an environmental edge. The structure comprises of SIPs and glulam trusses. The timber clad roof helps conceal over 85 sqm of solar panels, which provides the client with a high-performance building.


