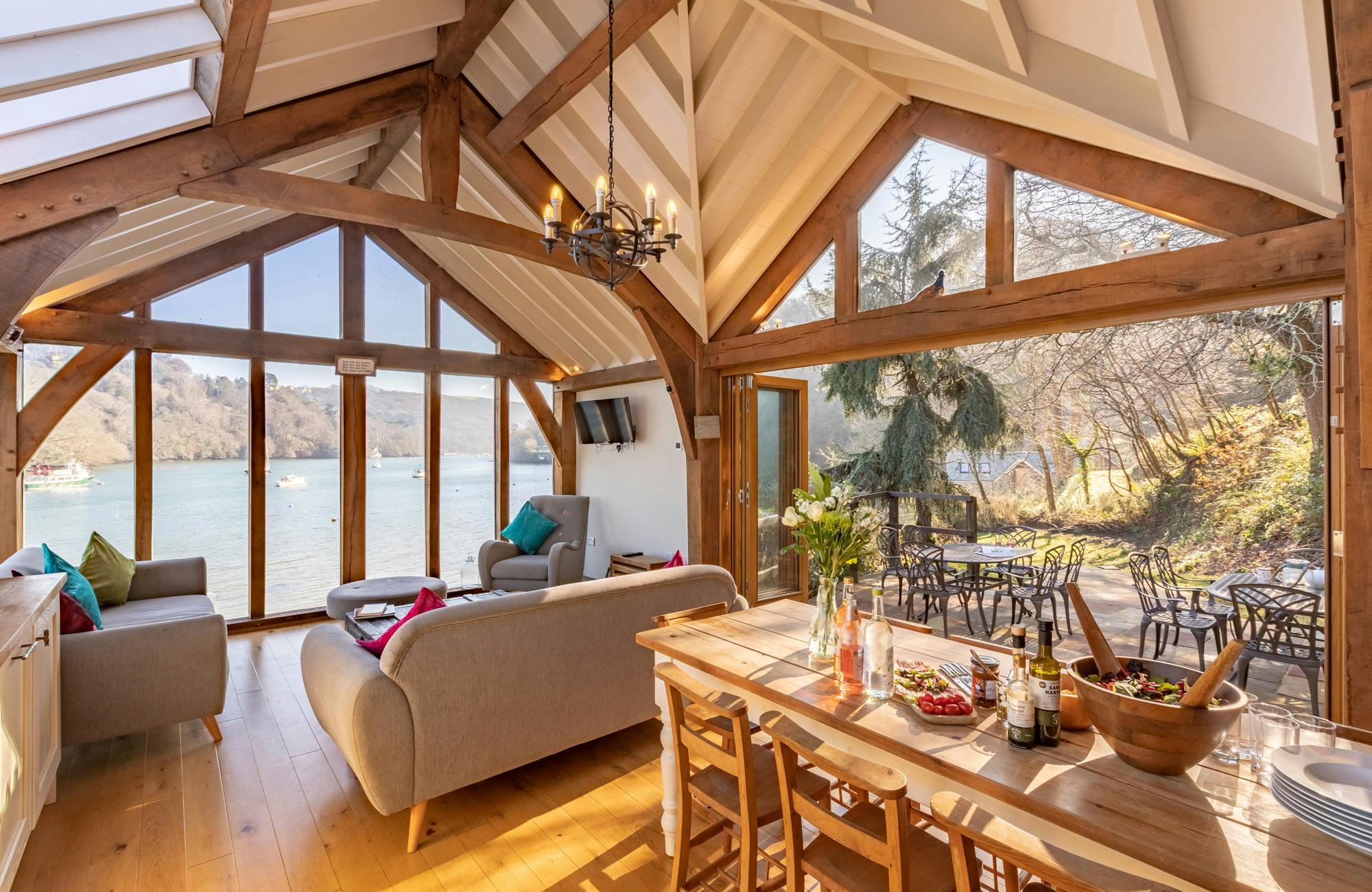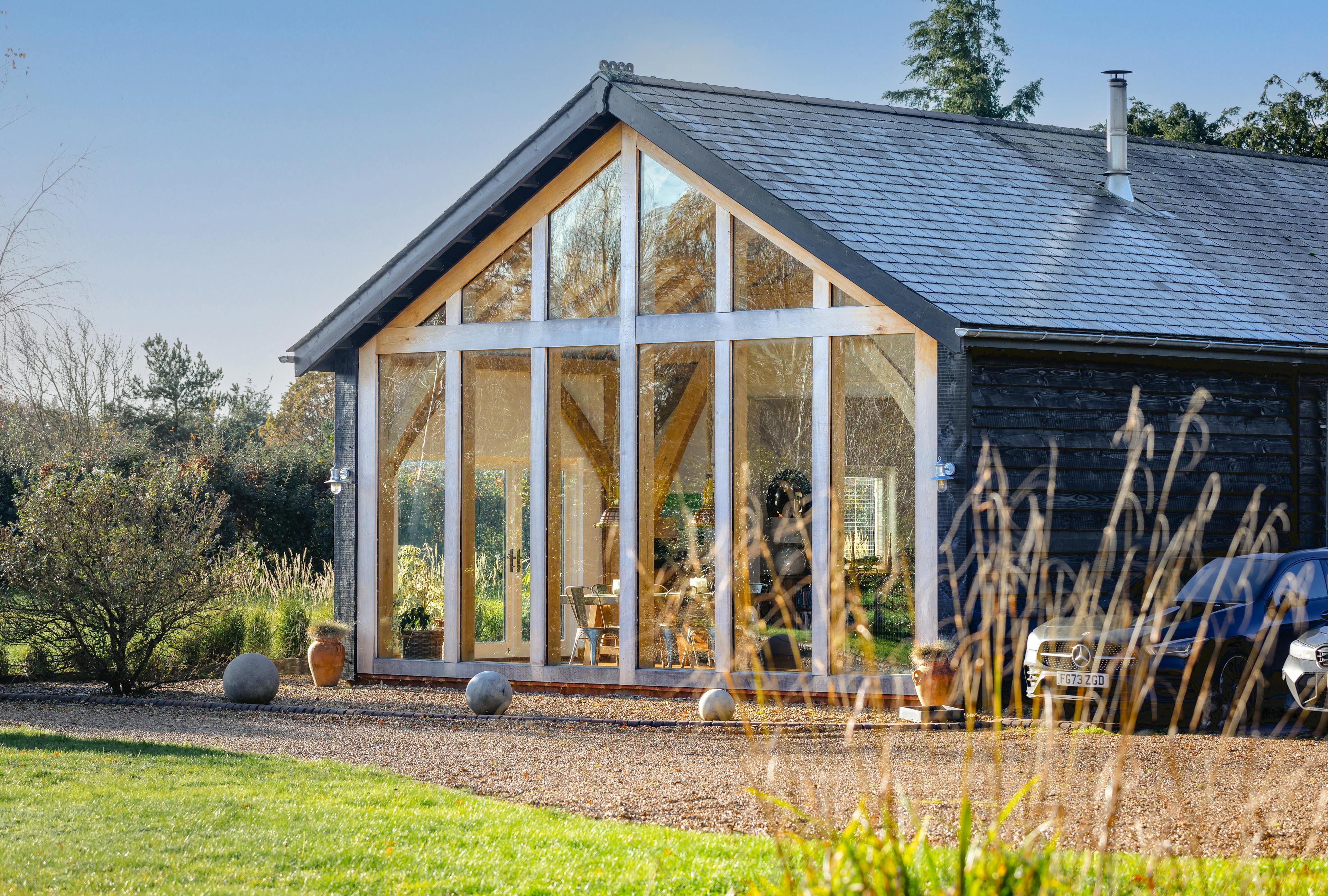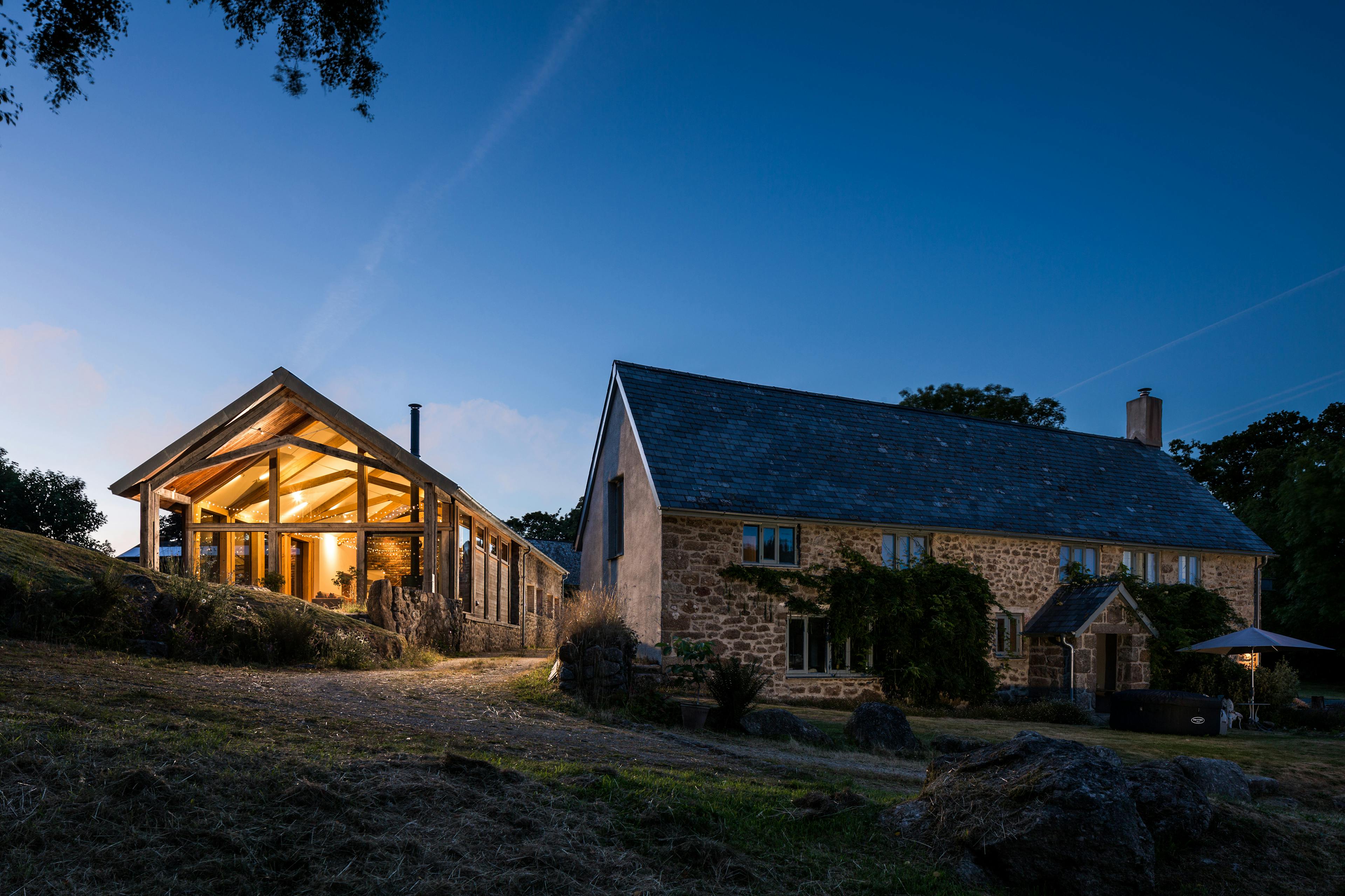Riversdale House, Berkshire
A complex oak framed family room

About
Berkshire
2019
- Architects
Vivid
- Materials
Oak frame with steel connections
The original Arts & Crafts style house dates back to 1876, but after many years of alterations, the new owners want to remodel the home as well as carry out essential repair works - all within keeping of the original fabric of the building.
Vivid Architects were appointed to re-imagine the home and bring it up to date with the latest eco friendly systems. As well as remodelling, there are three main extensions, a new gabled wing to balance the aesthetic of the front aspect, a replacement of a modern conservatory replaced with a crisp, minimal ‘glass box’ and a new green oak framed Barn to create a characterful entertaining space - which is where Carpenter Oak came in.


