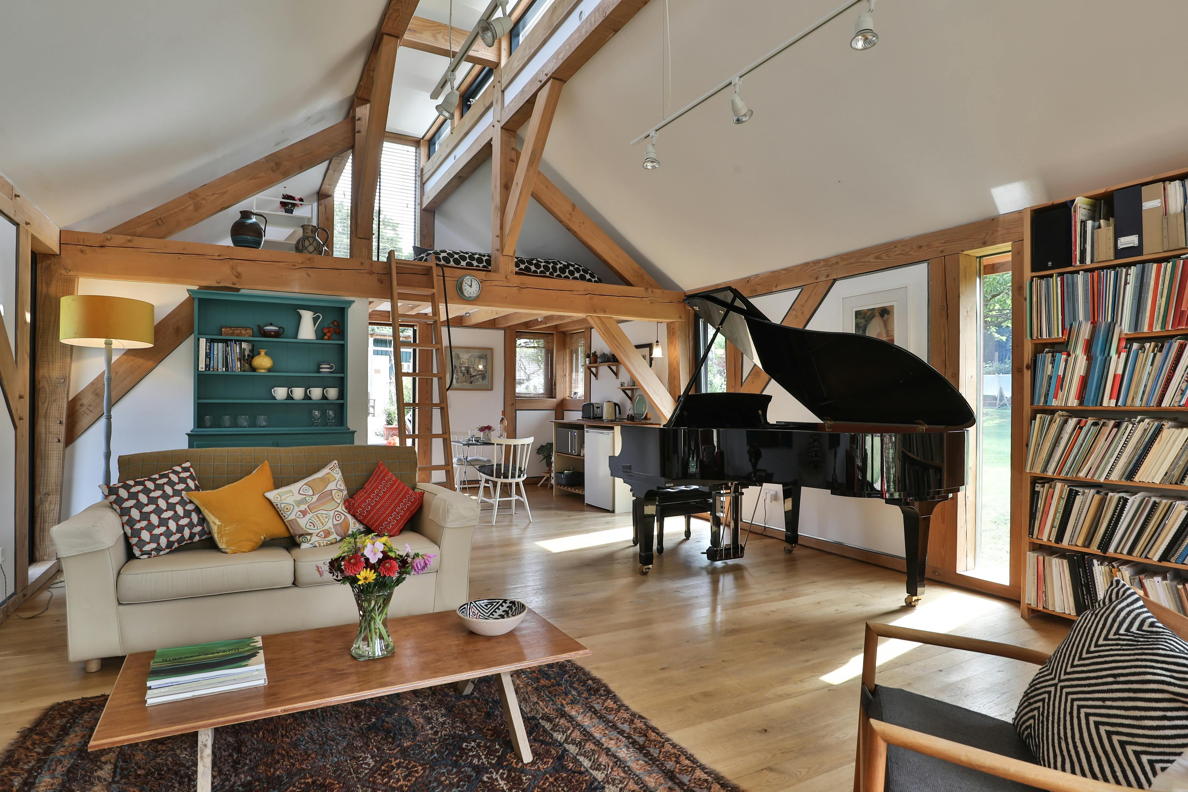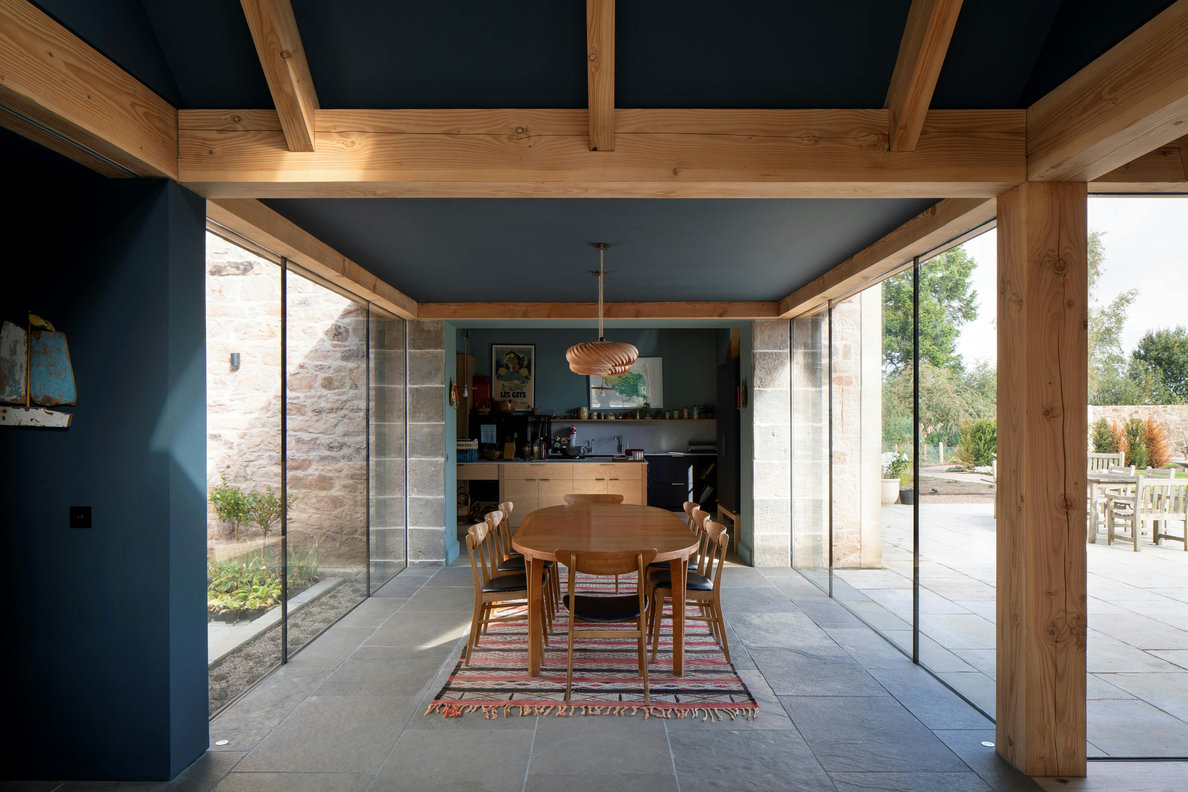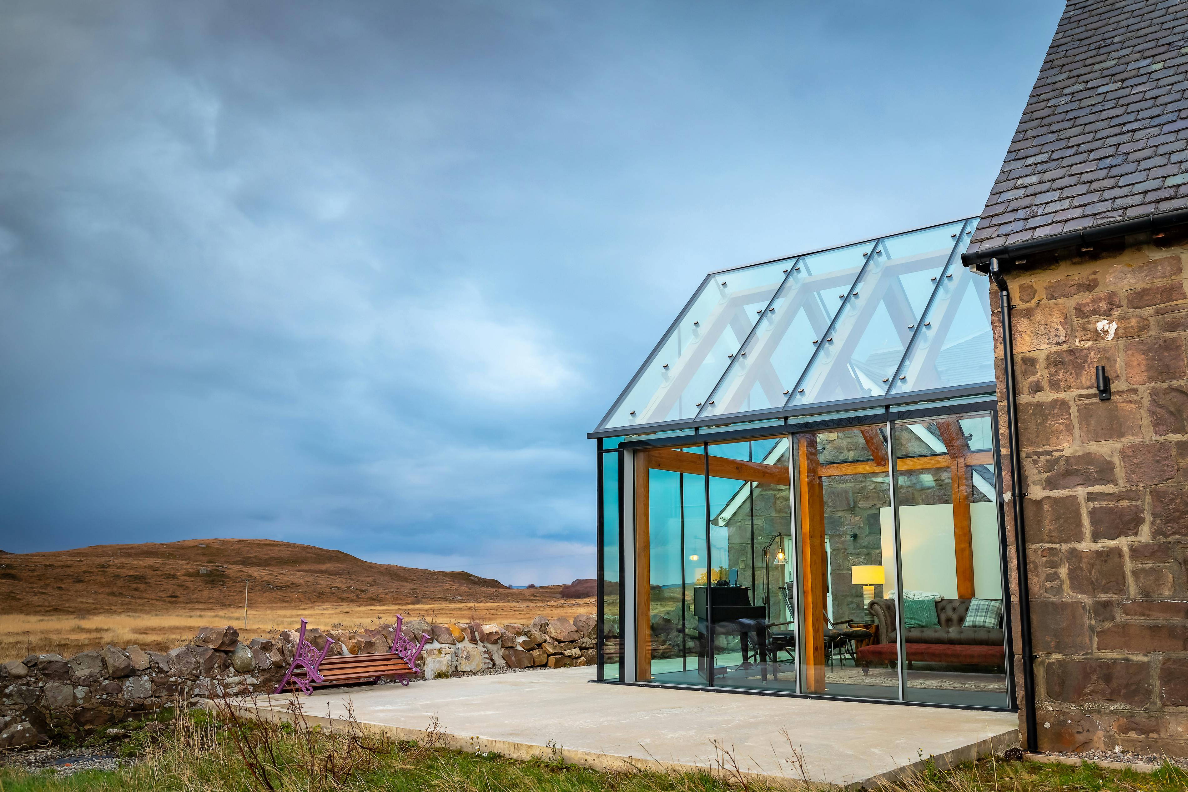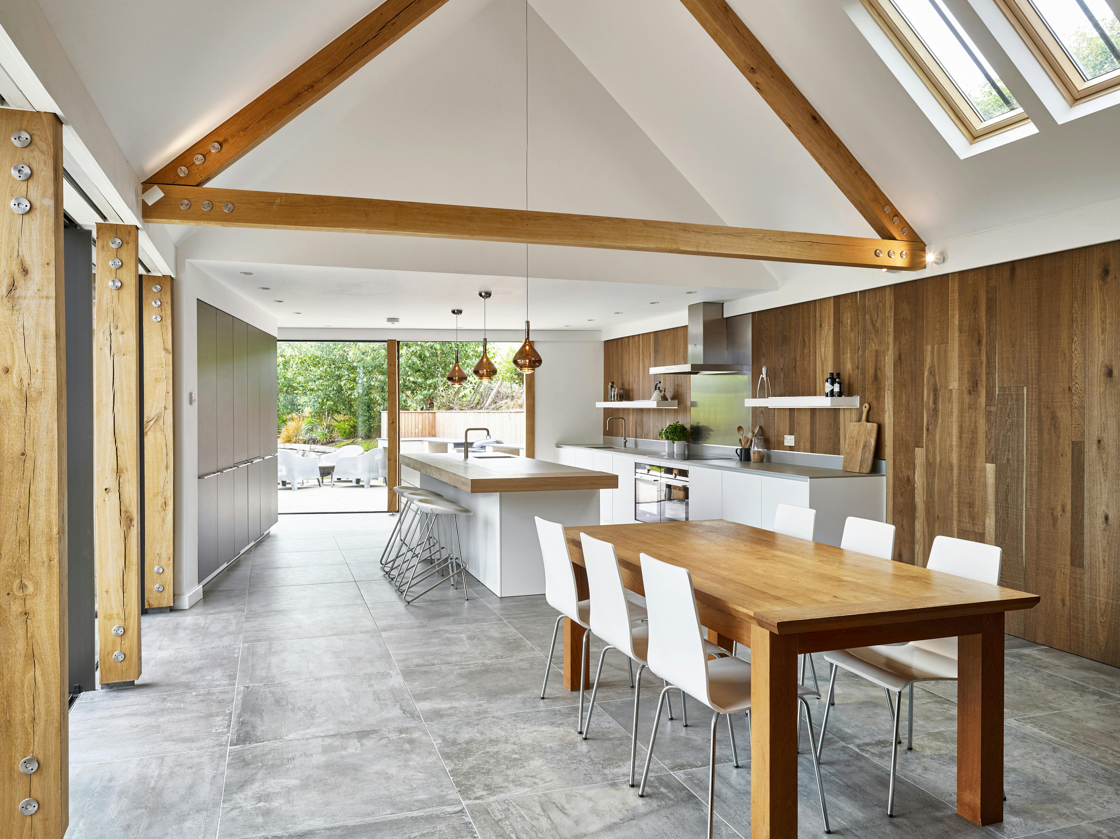Douglas fir music room and kitchen extension
Douglas fir frame with cedar cladding and oak shingles

About
Oxfordshire
2014
- Features
Douglas fir frame with cedar cladding and oak shingles
- Architect
Cameron Scott
Cameron Scott Ltd approached Carpenter Oak with this project which consisted of two buildings. One, a kitchen extension and the other a garden music room. The buildings have created two beautifully refined structures which meet the lifestyle needs of the client.
The garden room would turn out to be a remarkable rehearsal music studio for professional musicians set in the garden of their listed home. Carpenter Oak was asked to work within the parameters of a listed environment and yet be up-to-date regarding design and performance.


