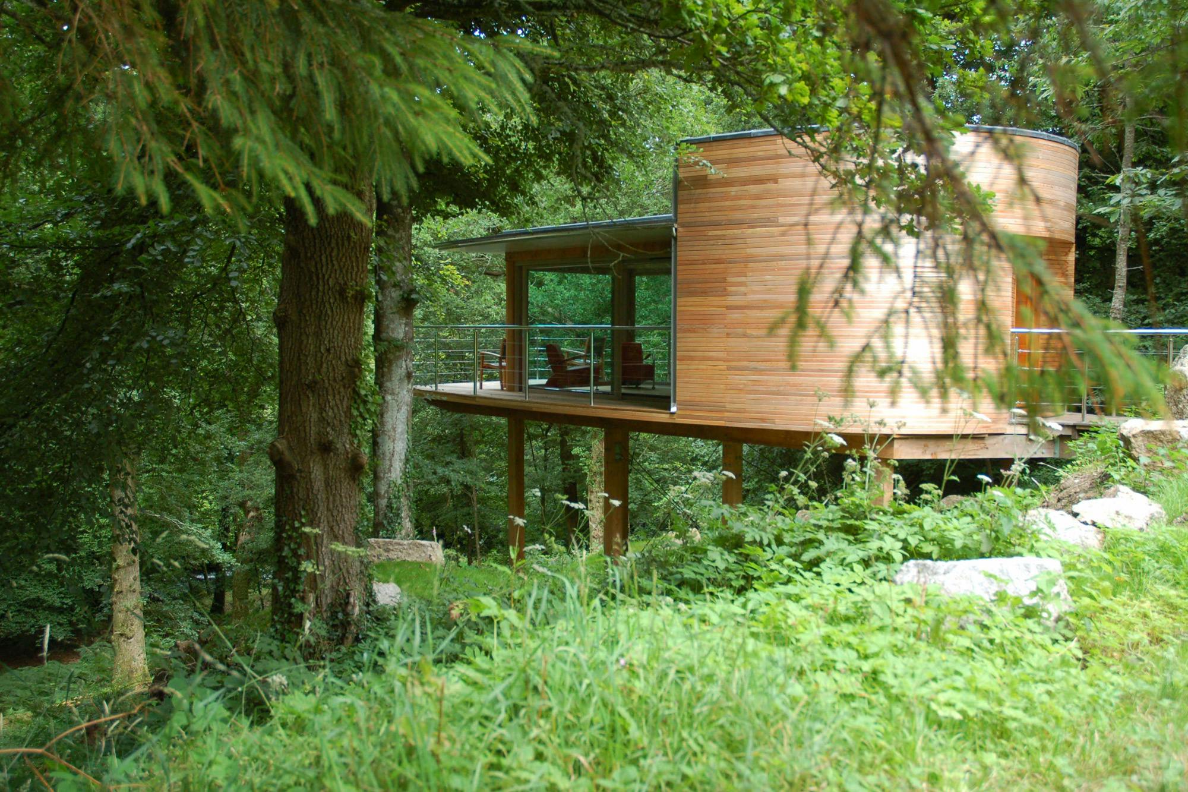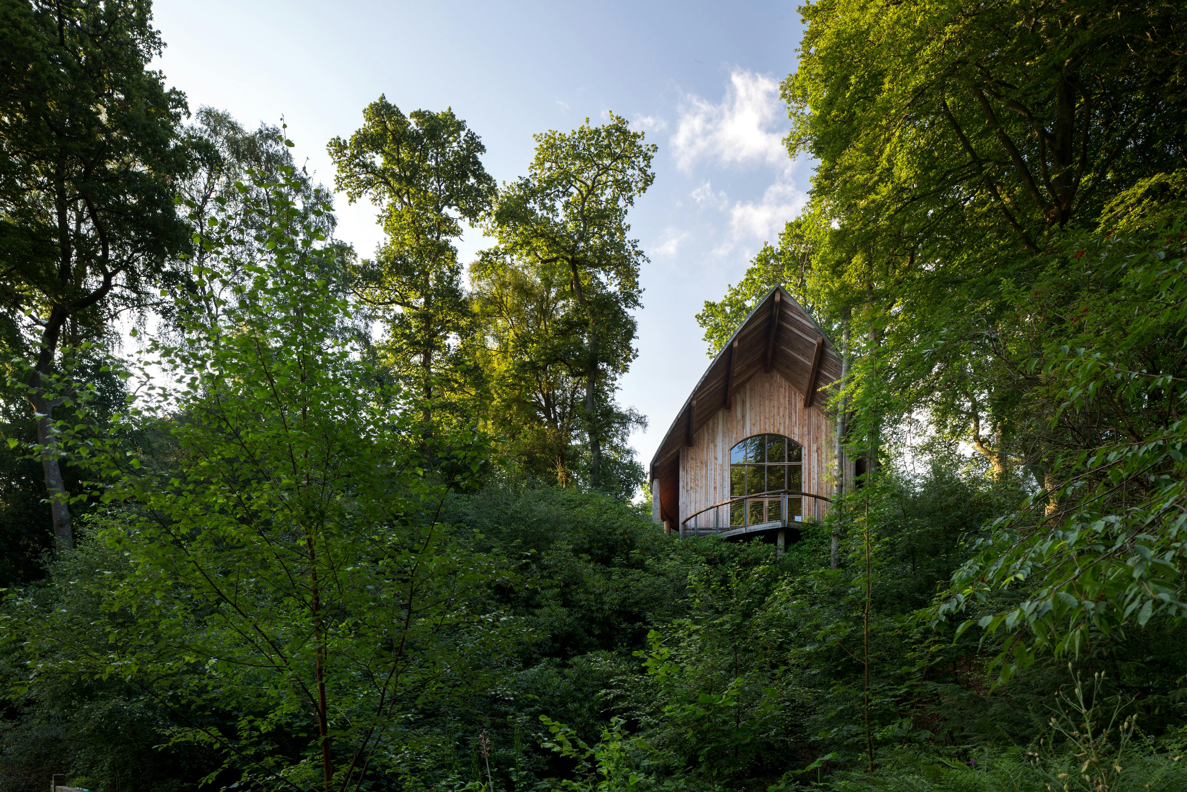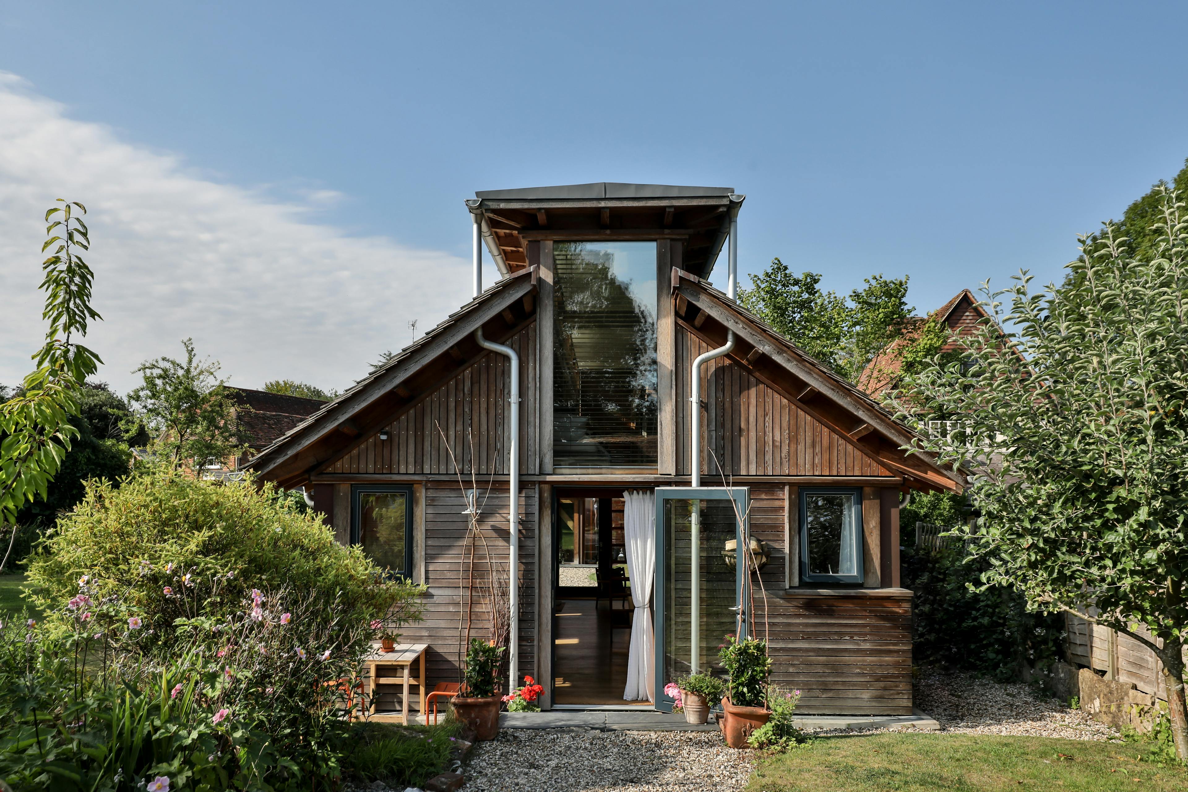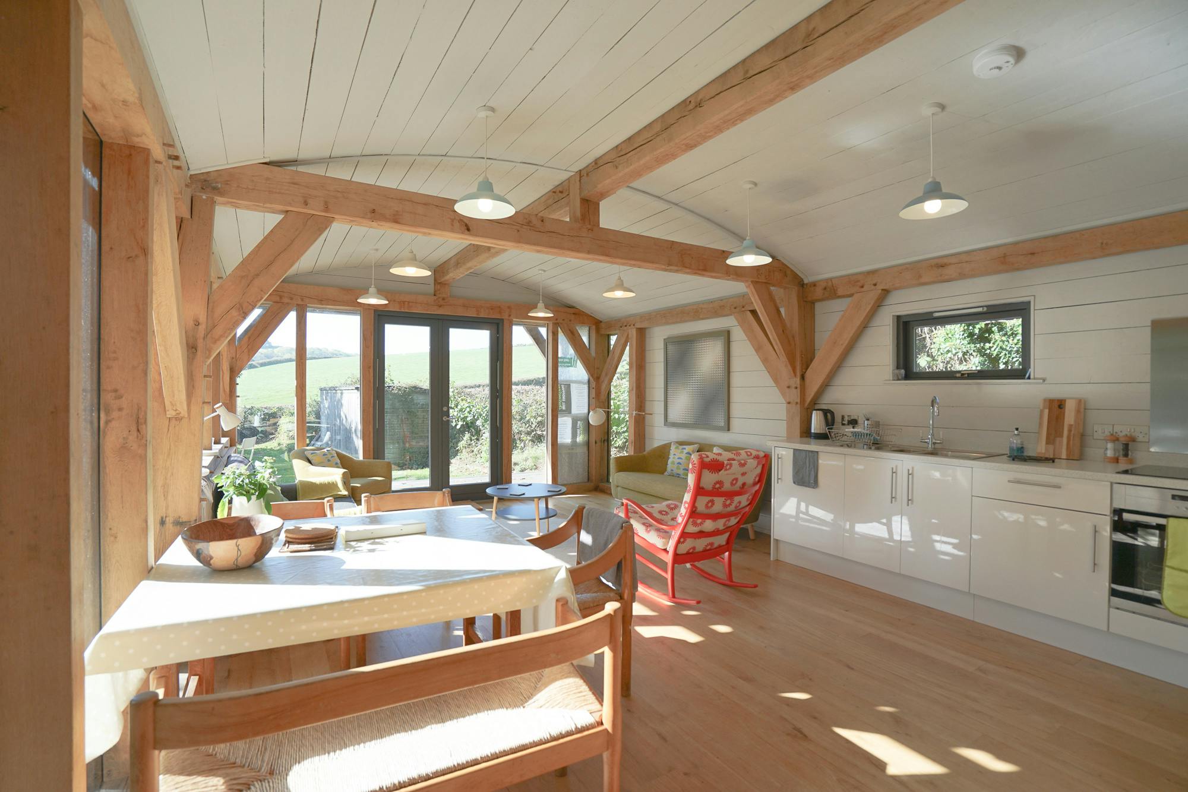Dartmoor Treehouse
Reaching out over a steep slope into the forest, the treehouse is a truly unique structure

About
Dartmoor
2007
- Architects
Roderick James Architects
- Challenges
Steep slope, national park restrictions
- Materials
Douglas Fir, Steel
Brian and Sonia Meaden lived in an expansive Edwardian house near Chagford, that enjoyed a large garden on the north-west fringes of Dartmoor.
They enjoyed the tranquillity and quiet of their corner of the world, with zero light pollution and a haven for local otters and trout in the river and buzzards overhead.
They wanted a new building they could retreat to that was markedly different from the main house, that would make the most of their unusually steep woodland, just off to the side of the house that was peppered with granite boulders.
Roderick James Architects were tasked with designing an 'eccentric version of a children's treehouse.' Whilst not using a tree as the structural support as traditional treehouse would, the Meadens wanted something that would feel like it was part of the woodland so that they could continue to enjoy the sights and sounds of the nature around them.


