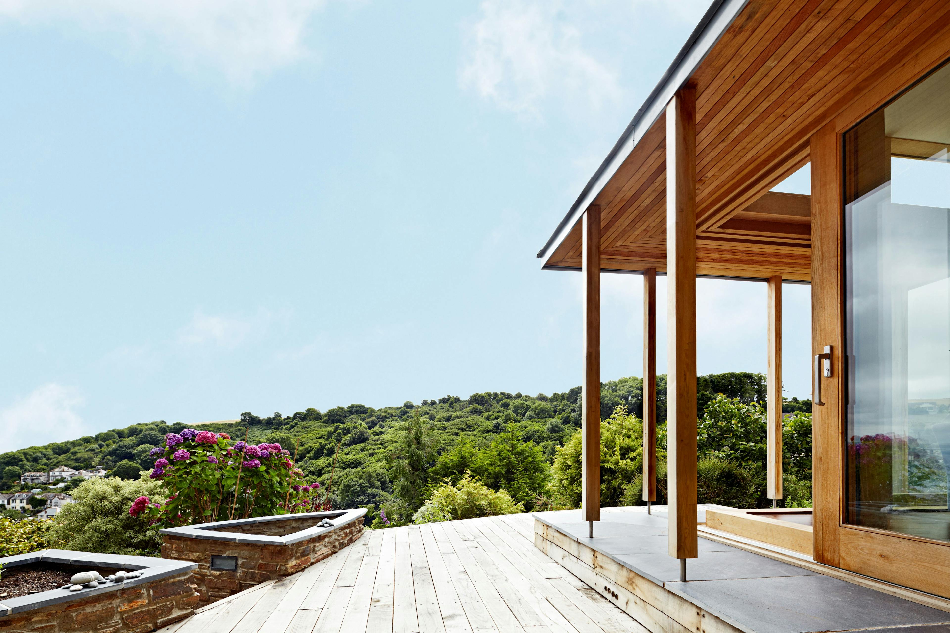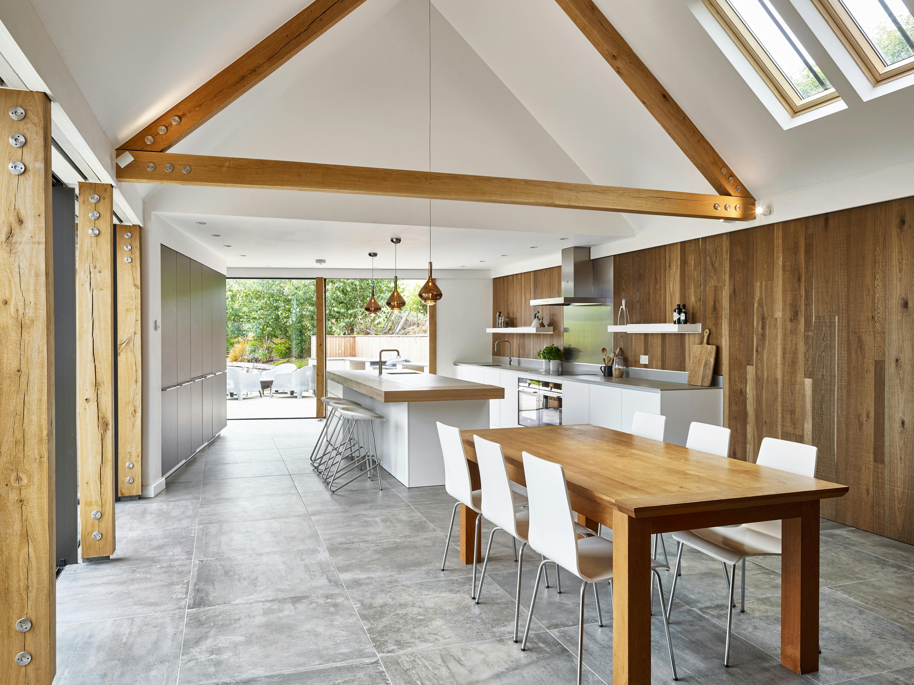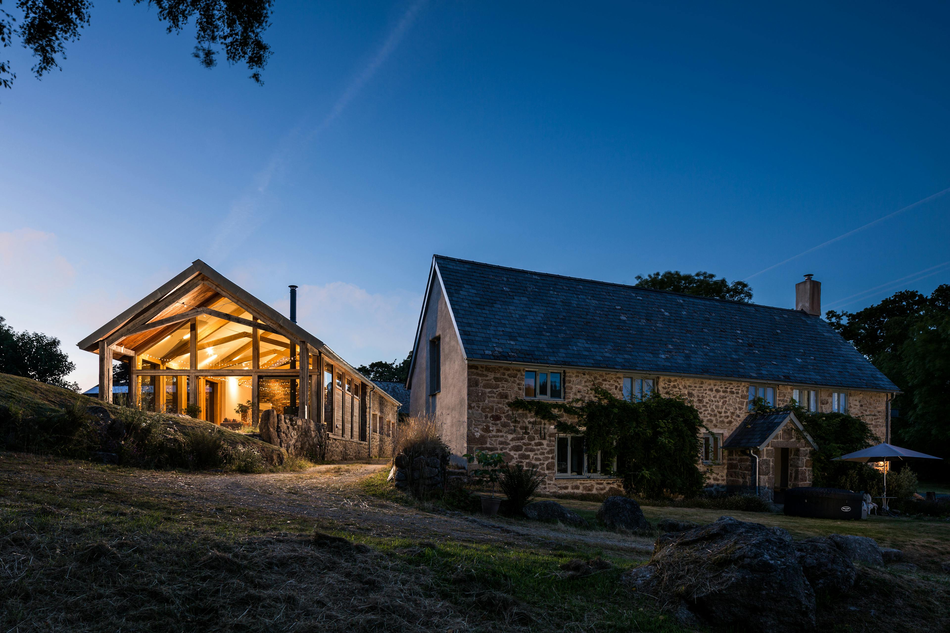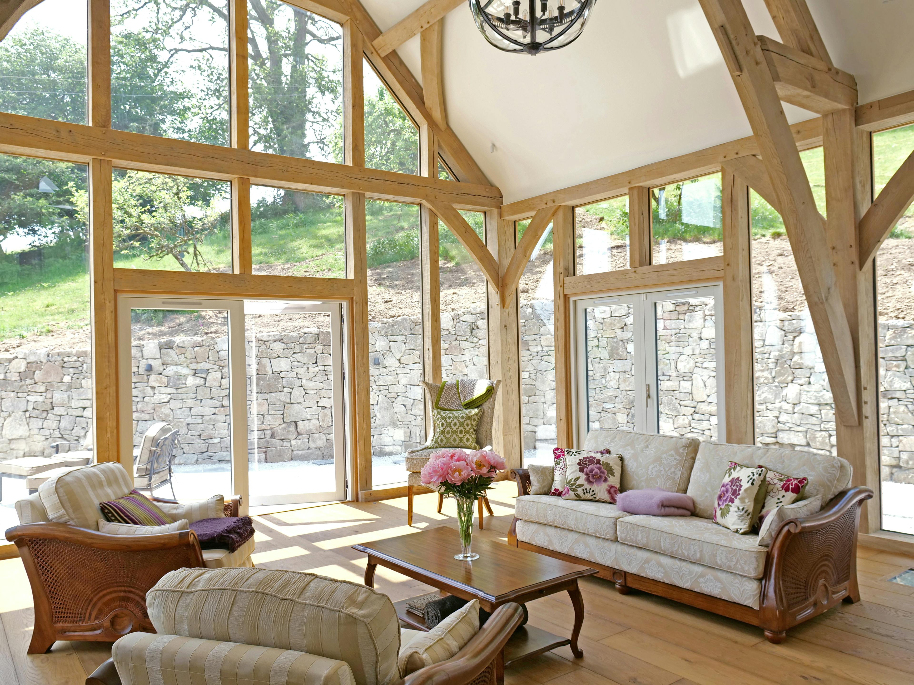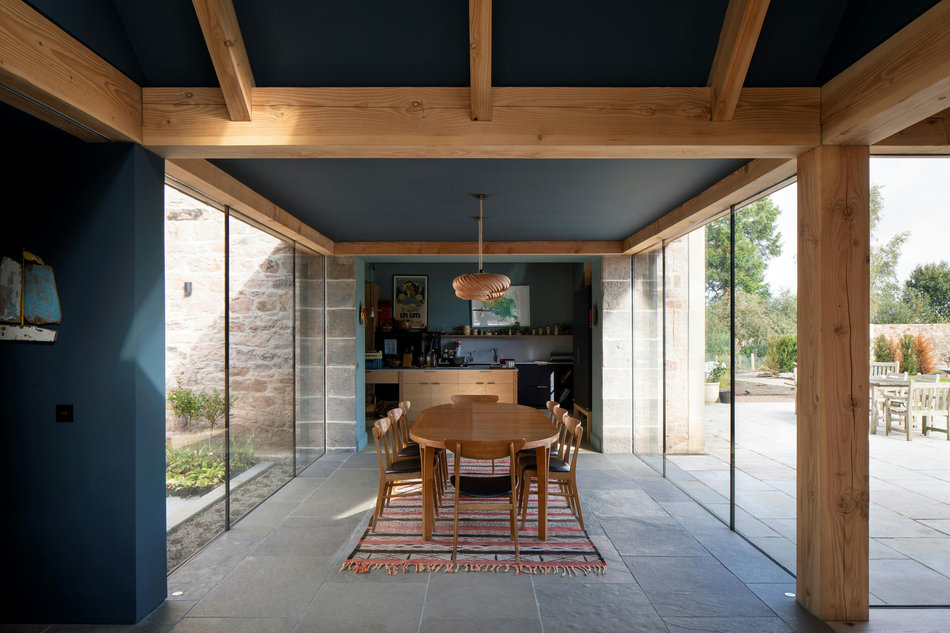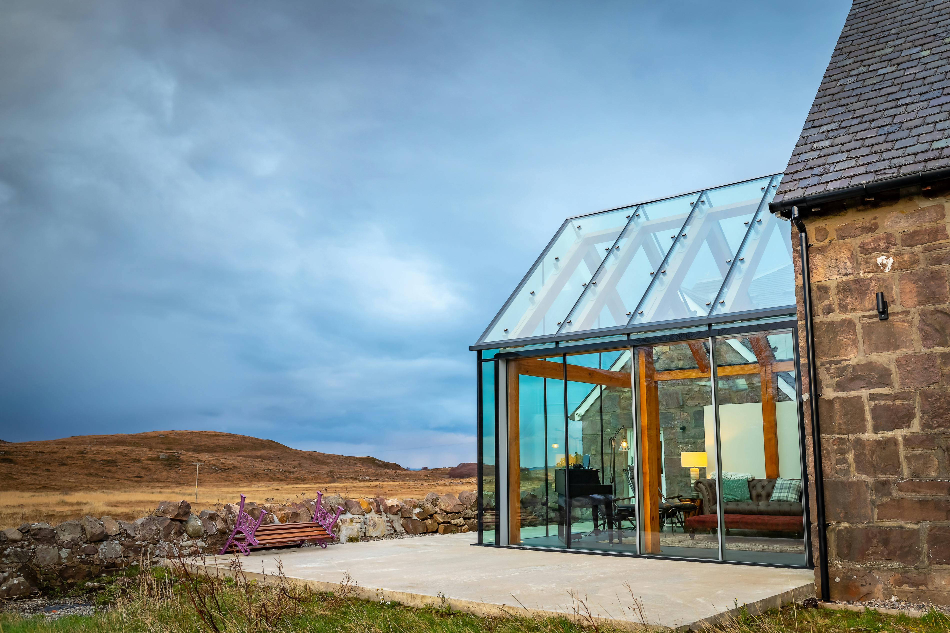Damson Fell Extension
A challenging brief is realised by combining an oak and steel frame
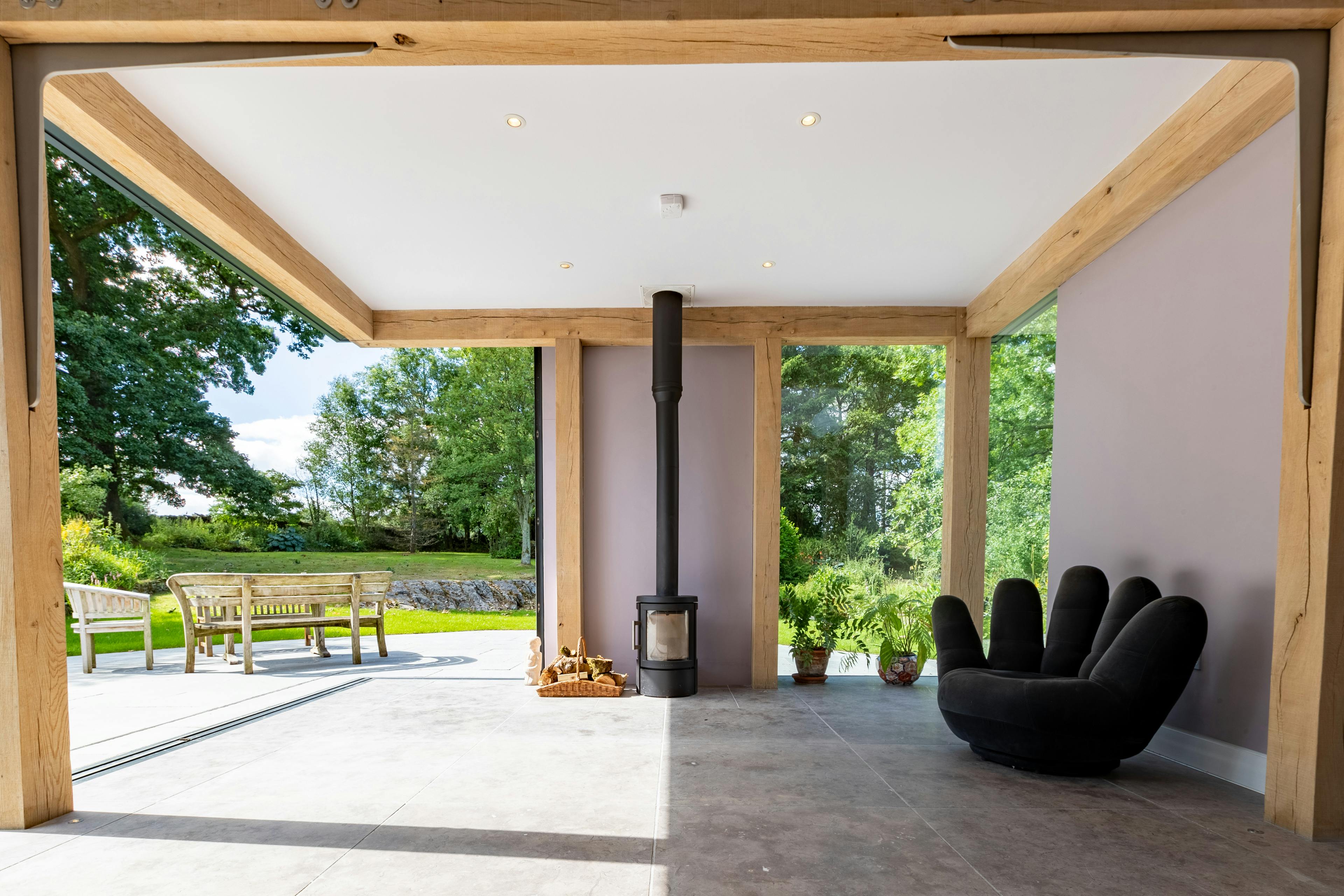
About
Kendal, Cumbria
2018
- Architect
Crosby Granger Architects Ltd
- Main Contractor
Cox & Allen Building Contractors
- Challenges
Open sided corner
Damson Fell in Kendal, Cumbria is a 1903 Edwardian vicarage that enjoys mature landscaped gardens set in rolling countryside.
The brief from the clients was clear - a modern living and garden space that made the most of the outdoor space to enhance the internal space via large, uninterrupted glazed views.
On top of this brief, a challenge that the corner needed to be 'structure free' with a glass to glass junction replacing where a corner post would usually be.
The end result is a seamless, minimalist opening that gave the clients exactly what they asked for.
