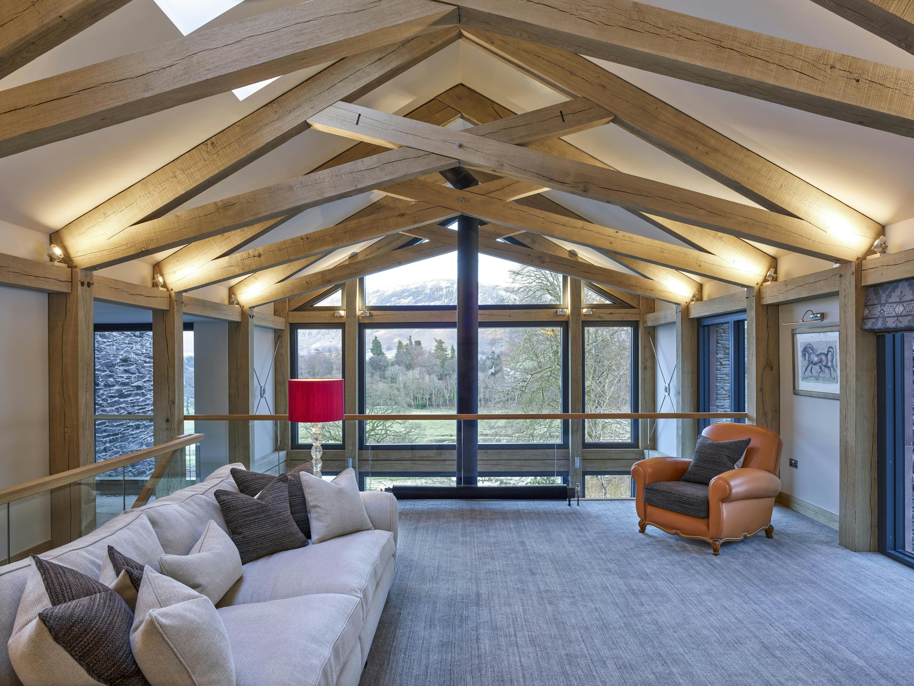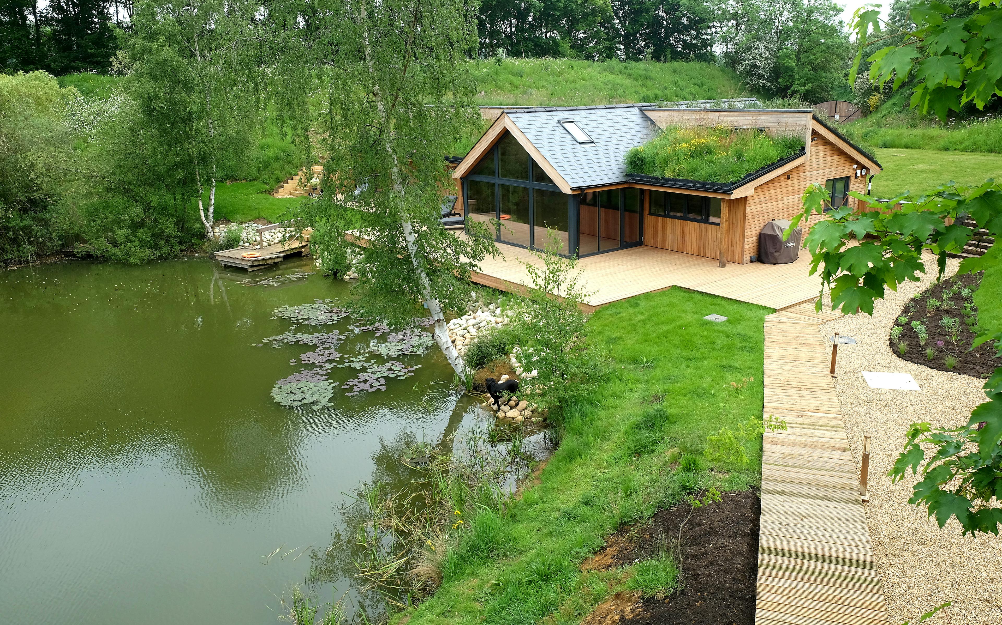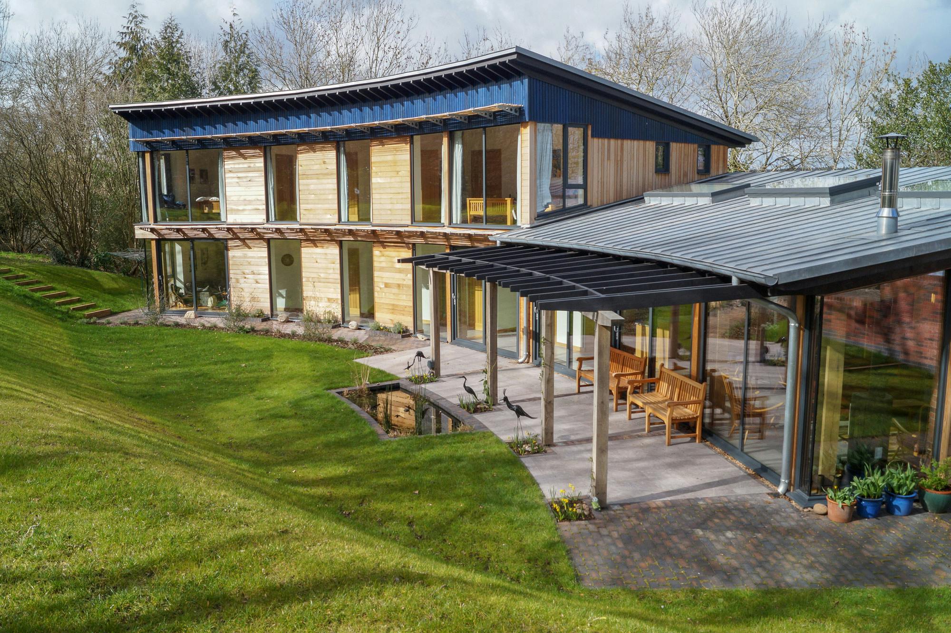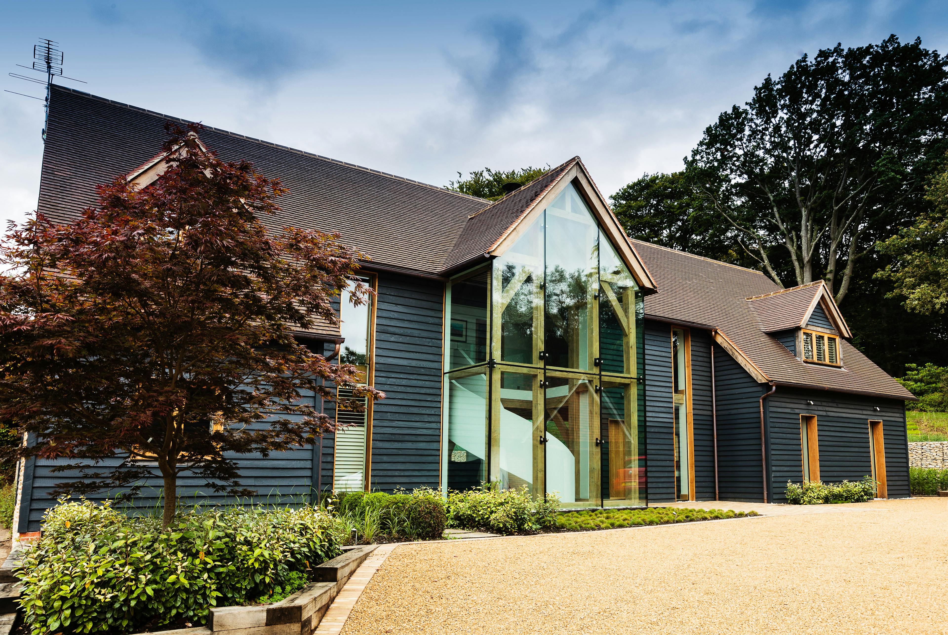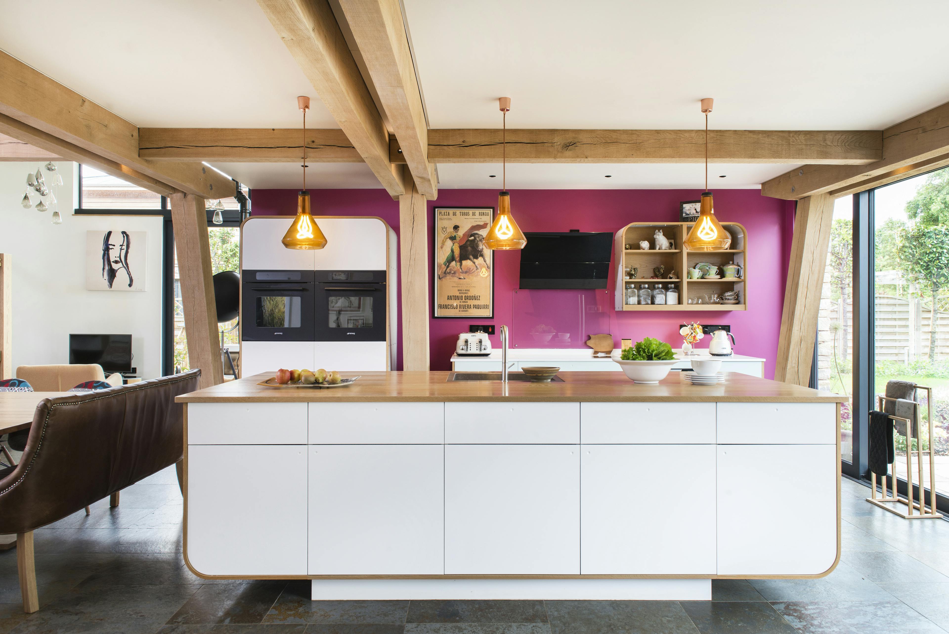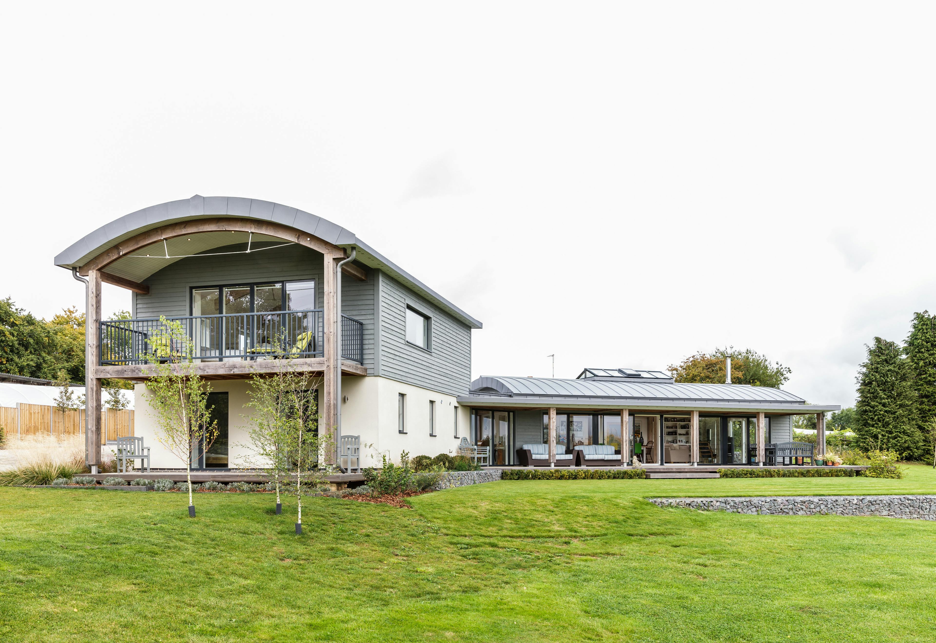Cranham Lodge
A traditional oak frame in support of exceptional modern architecture
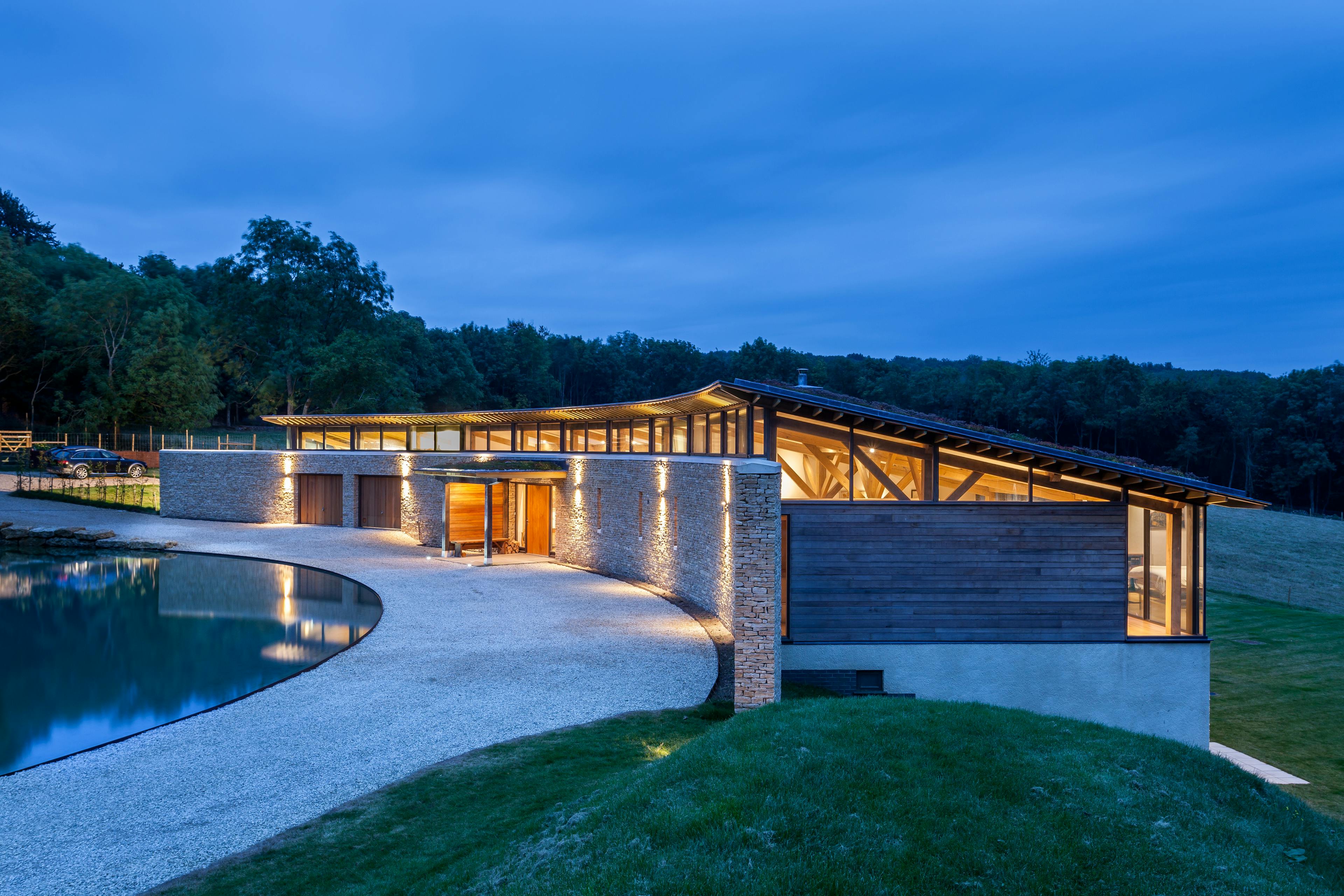
About
Gloucestershire
2013
- Architects
Batterham Smith Architects
- Features
Nine oak columns, traditional pegged joints, open-plan 'curved' frame
- Requirements
Natural materials, entrance at 1st floor level, oak structure supporting sedum roof
- Awards
RIBA Regional Award, Readers' Choice in the Daily Telegraph Homebuilding and Renovating Awards
Sustainable design without compromise
Thanks to the vision of the owners and the architect, this home blends a unique approach to timber framing with contemporary design. An oak frame spine runs the length of the building, supporting the roof without the need for numerous pillars, allowing for light, airy and uncluttered spaces.
Responding to the slope of the land, the building entrance and parts of the living area sit at first floor level. The frame passes through the building, naturally segmenting the space, and creating continuity with the wood visible on both floors. The result is light and peaceful spaces, with stunning views.
