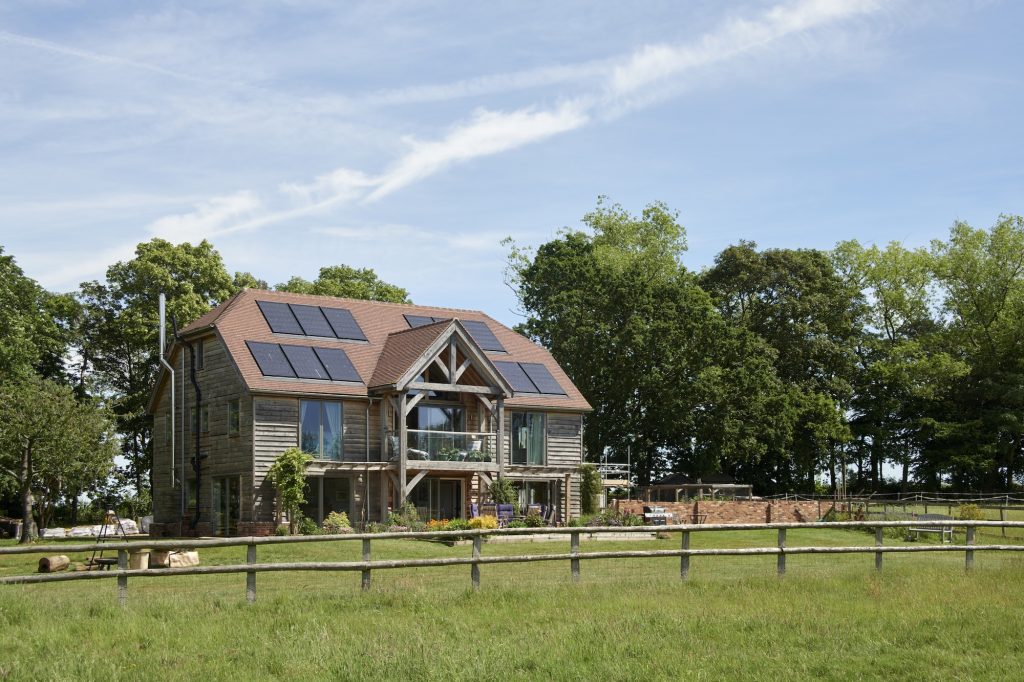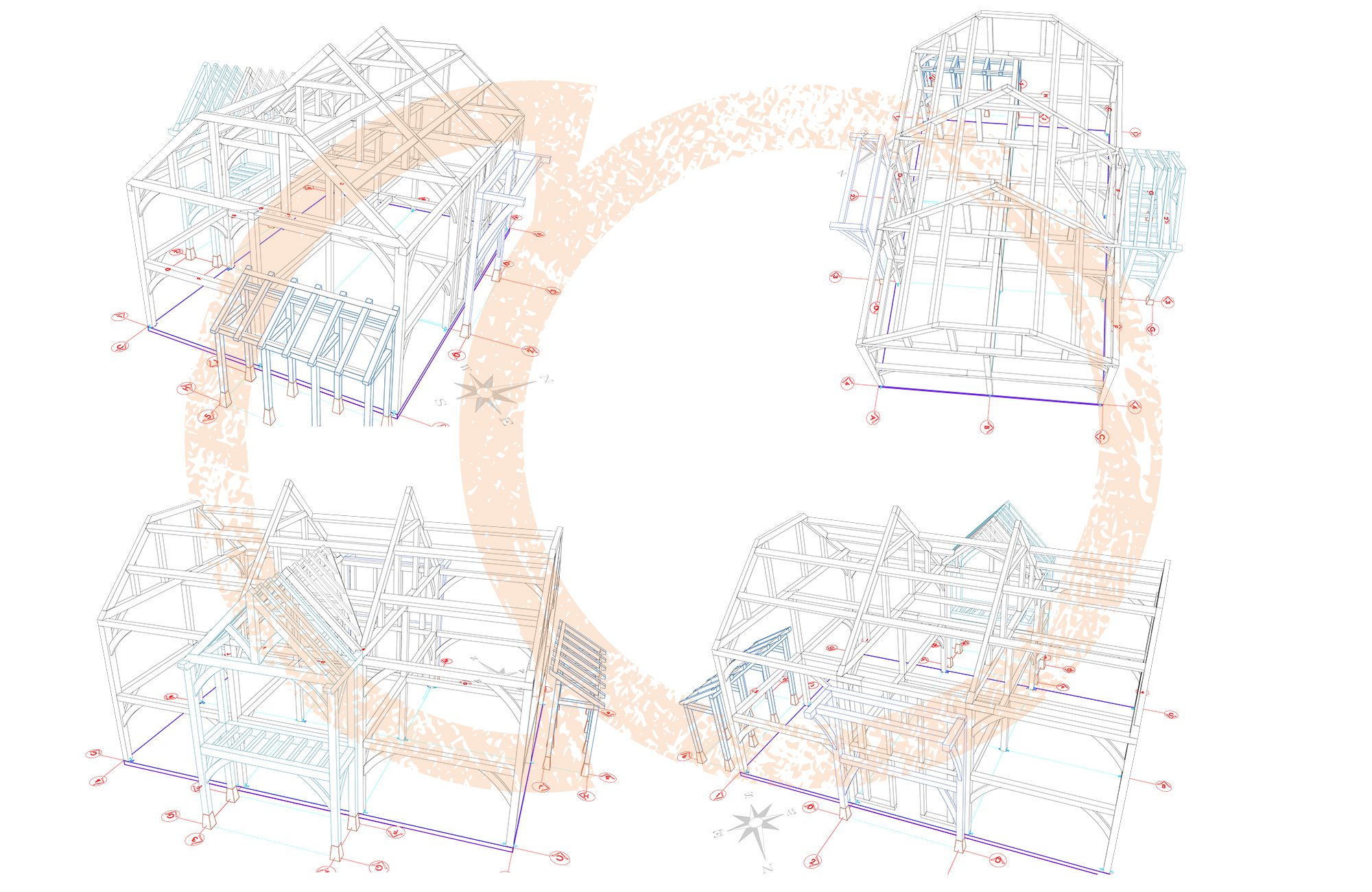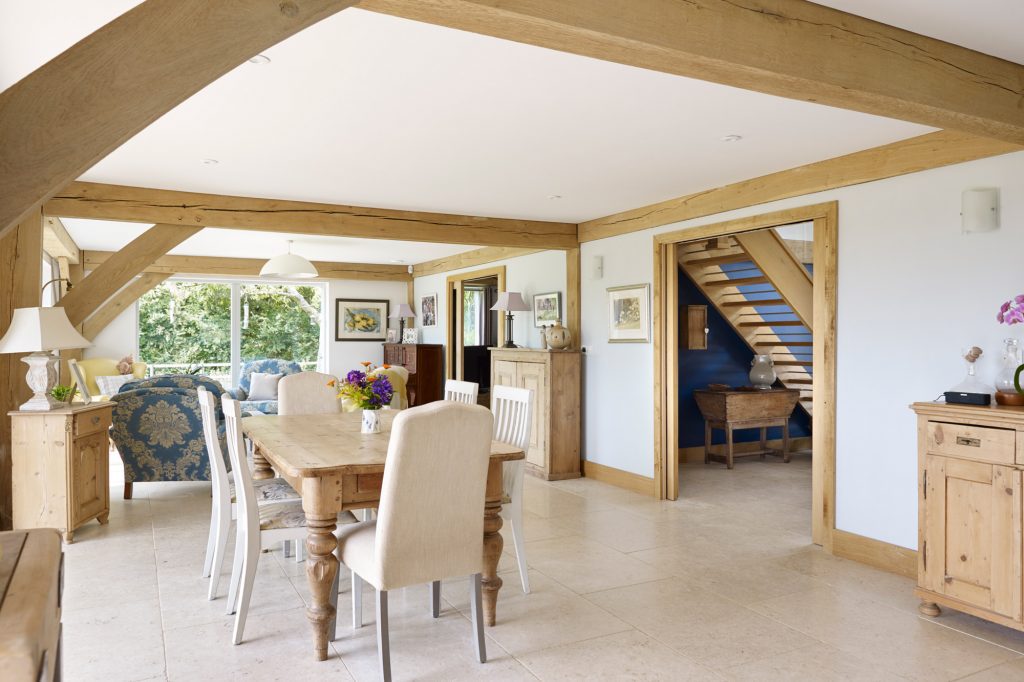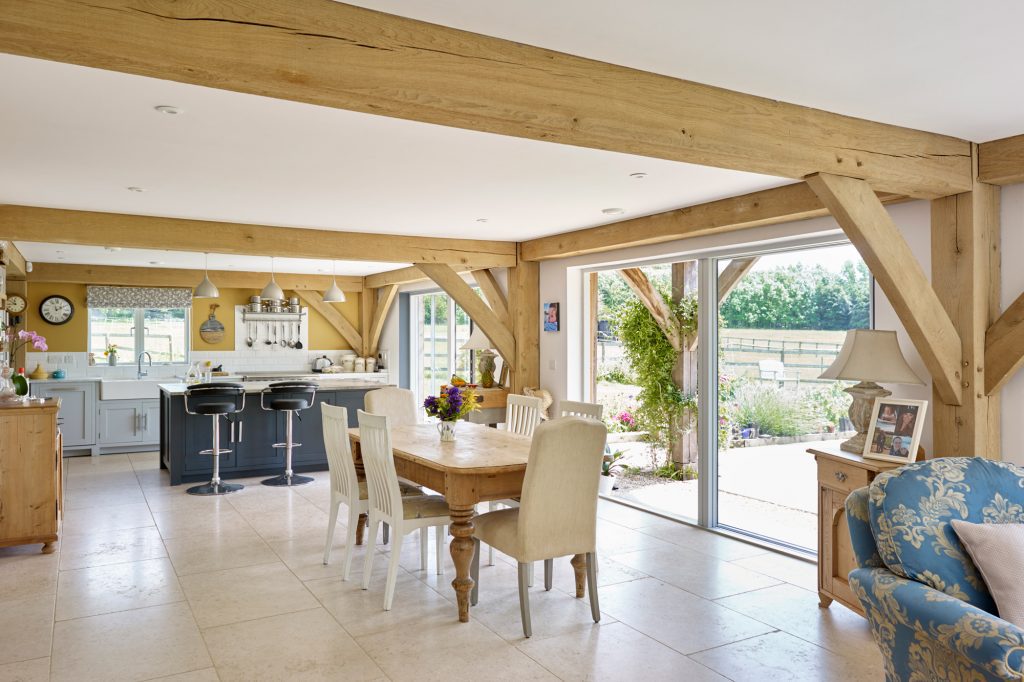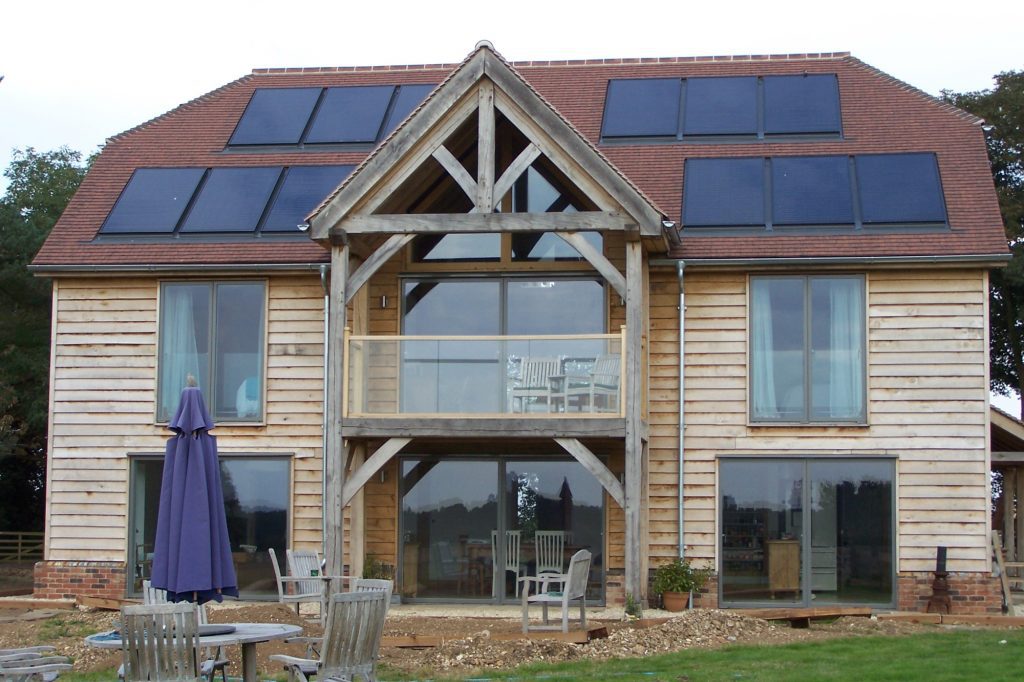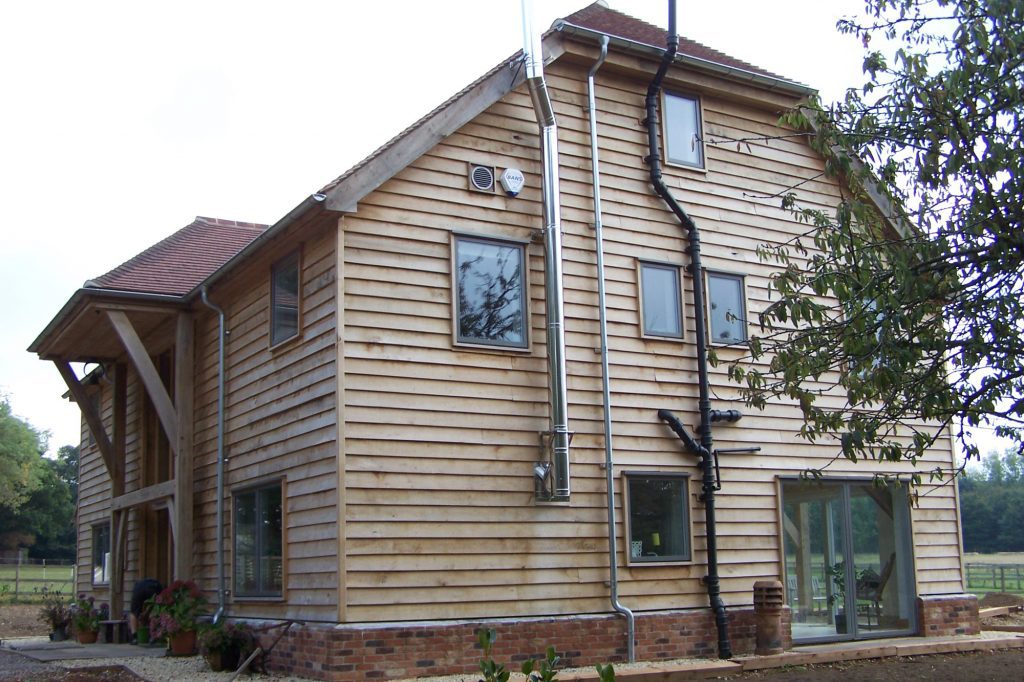We’re holding another of our popular open house events in July.
Thanks to the kind support of our clients Ian and Sue, visitors will be able to see an oak frame up close and talk to the couple about their self-build journey.
Their home is a large and traditional full two-storey, half hipped oak frame with a central spine wall to support the first floor.
The oak frame allows for a large expanse of open plan layout on the ground floor, with a generous kitchen and living room opening out onto the front gardens through full height glazing.
Due to the span of the timbers, all the 9m tie beams and floor beams used bolt of lightning scarf joints to resist the spread of the roof, absorbing the tension and creating a structurally strong solution.
The external balcony and rain porch add an interesting twist to the structure, whilst the half hipped roof and cladding give a distinctly agricultural feel to the house, helping it to sit perfectly into its rural setting.
- Ian and Sue’s home
The Carpenter Oak team will also be on hand to find out about your project and discuss your plans with you.
The event will run from 10-4 on Saturday 27 July and 10-2 on Sunday 28 July. Booking is essential, so that we can stagger appointments and make your time with us as valuable as possible.
Ring 01803 732 900 to find out more or email hello@carpenteroak.com to register your interest.
This project will shortly be featured in Build It magazine and look out for a full case study on our website.
