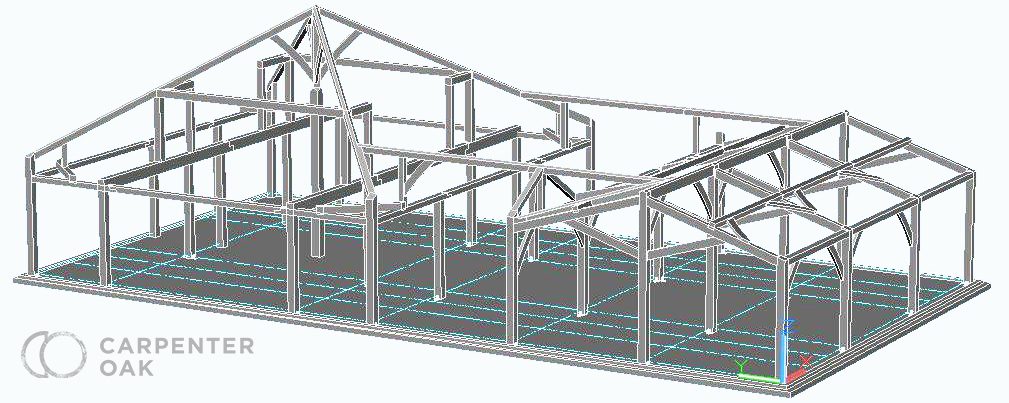Bath Road
New build oak framed, open plan home
Location: Saltford, Bristol
Completed: 2018
A complex pyramid framed domestic project
This new build, two story home replaced an existing dwelling on a corner plot.
The home features expansive open plan spaces and a two-bay garage incorporated into the frame design. Bath Road was nominated for the 2018 Build It Award for Best Oak Frame.
Read more
