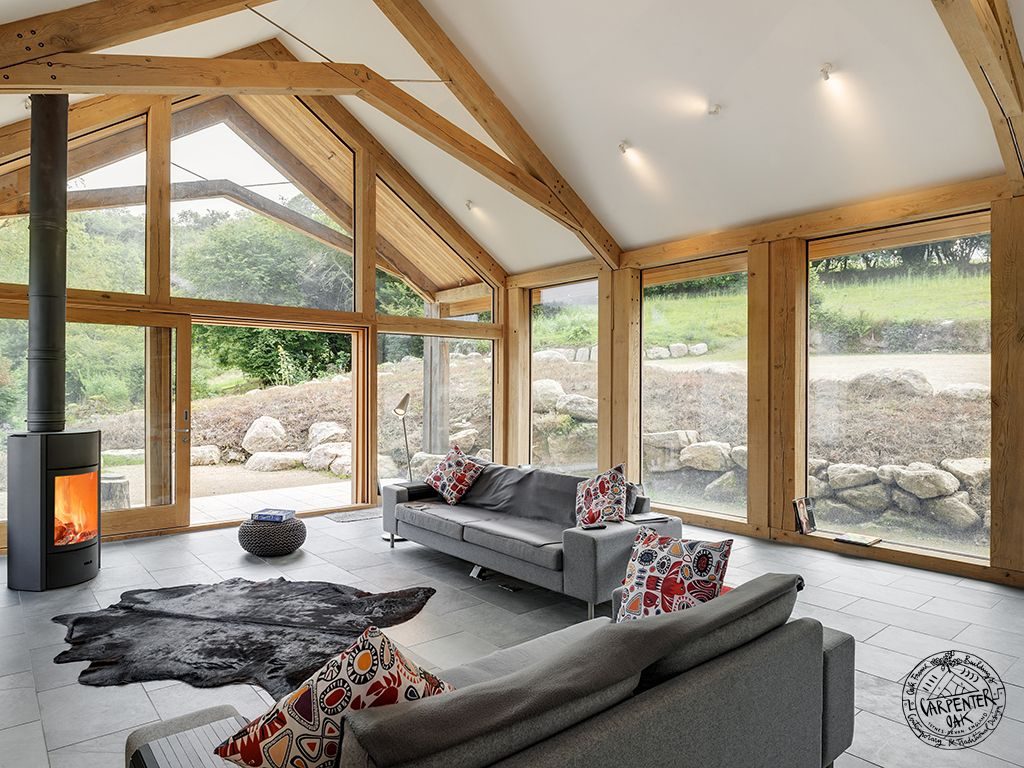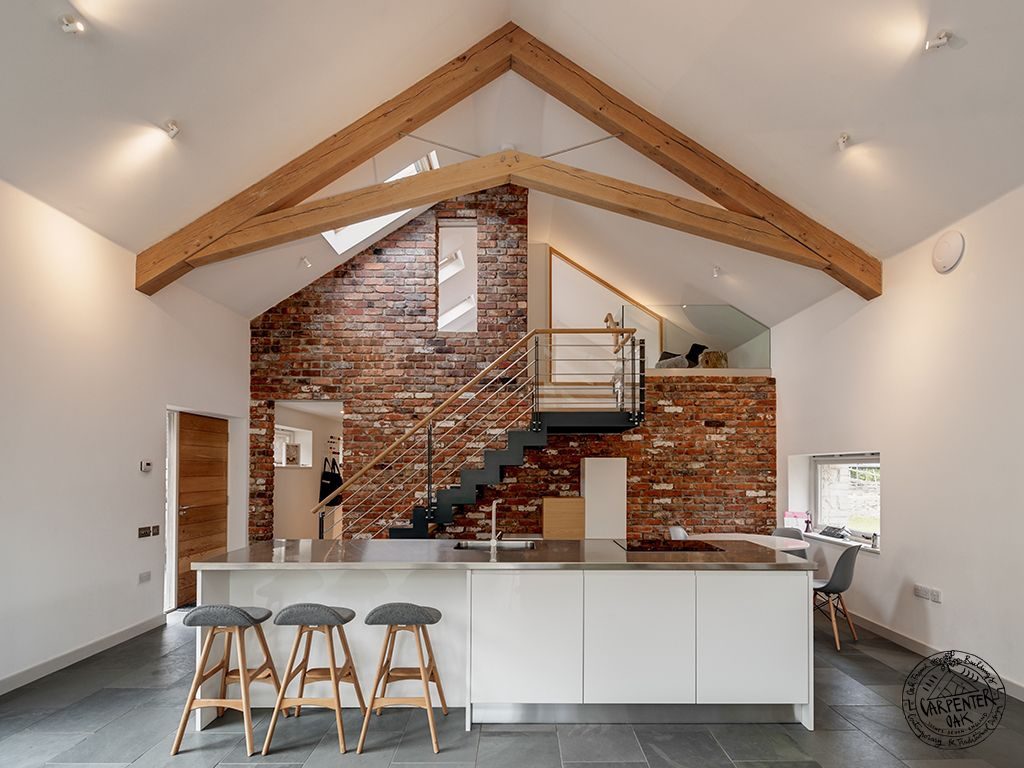Green oak extension shortlisted for ‘Best Oak Frame’ at the Build It Awards 2014
Located in the heart of the Dartmoor National Park and set within 60 acres of woodland and meadow, this 18th Century granite farmhouse and associated barns group loosely together to form West Yard Farm. Unoccupied for a number of years, the clients bought the dilapidated property at auction, looking for the ultimate project. Now with the finished results, this uniquely designed, hand-crafted green oak extension has been shortlisted for ‘Best Oak Frame’ at the Build It Awards 2014!
West Yard Farm was designed by van Ellen + Sheryn Architects to suit the client’s lifestyle from the outset. The two wings of the farmhouse and attached barn respectively provided independent spaces for both adults and children. The annex barn provides additional space that allows an evolving flexible use by the family or for holiday rental. In fact, this property is now available to book via Unique Home Stays.
Architect Eilir worked with Carpenter Oak Ltd frame designers to conceive a light and spacious barn-like structure, with glazing on all sides and dramatic flying trusses. The intention was to utilise the natural aesthetic and tactile qualities of green oak, but in a contemporary manner. Therefore, finely cut square profiles have been used in combination with steel connectors and tie rods in key locations, whilst the truss design is an unusual but striking configuration taking its cues from a traditional truss.
Imagining your own timber frame project? We have a traditional show barn and contemporary show house you can visit for inspiration, and many of our clients are happy to show you around their Carpenter Oak home. Call us to chat through your ideas at any stage.
Photo credits to and text co-written with van Ellen + Sheryn Architects.


