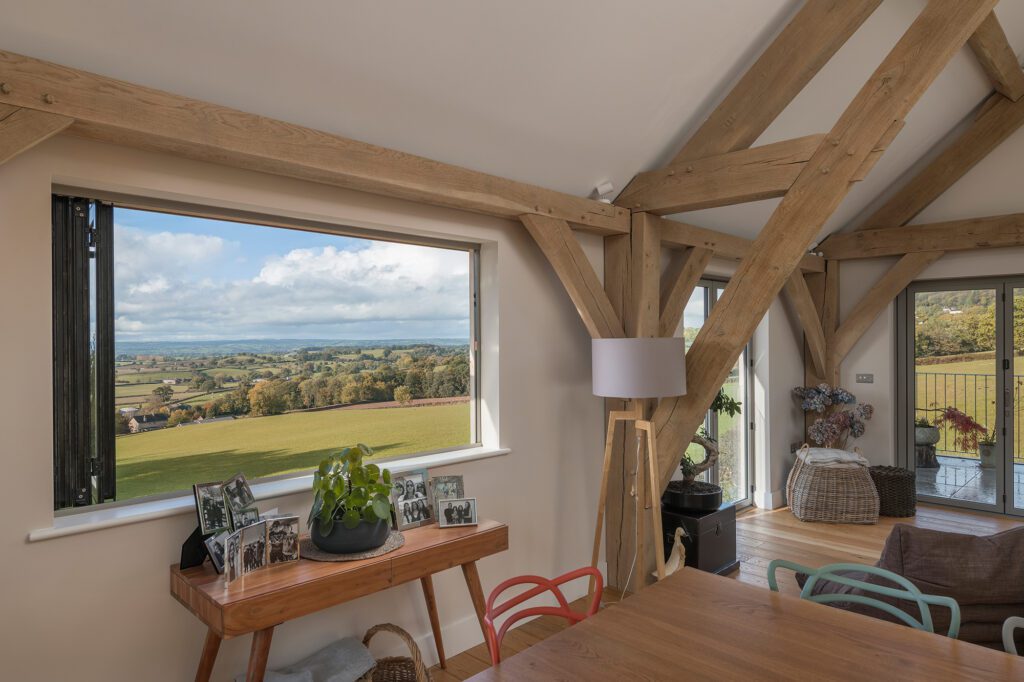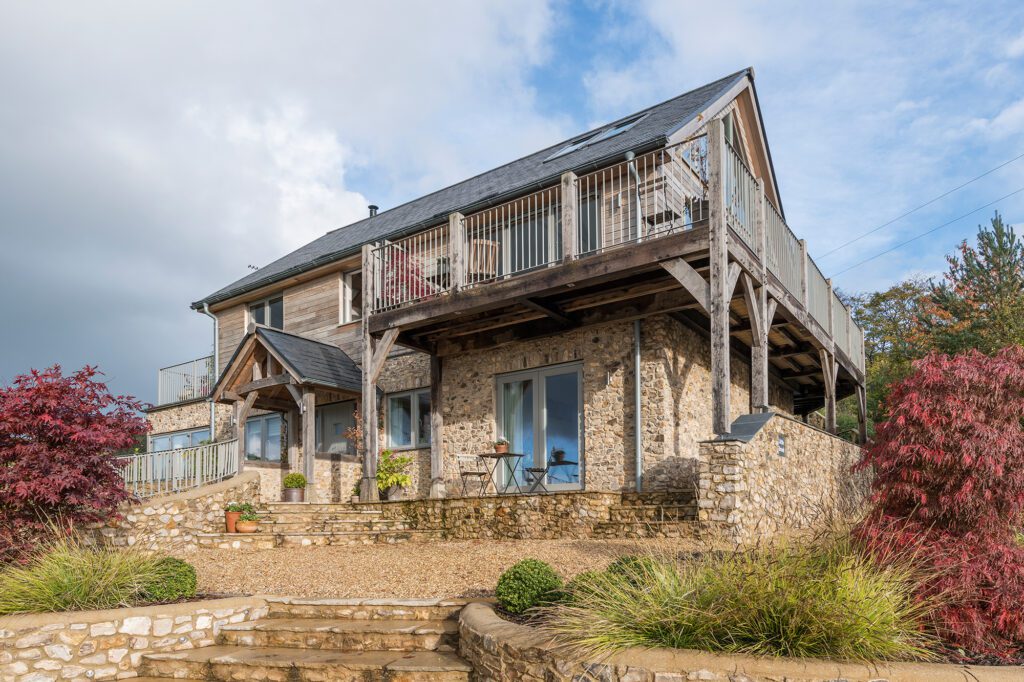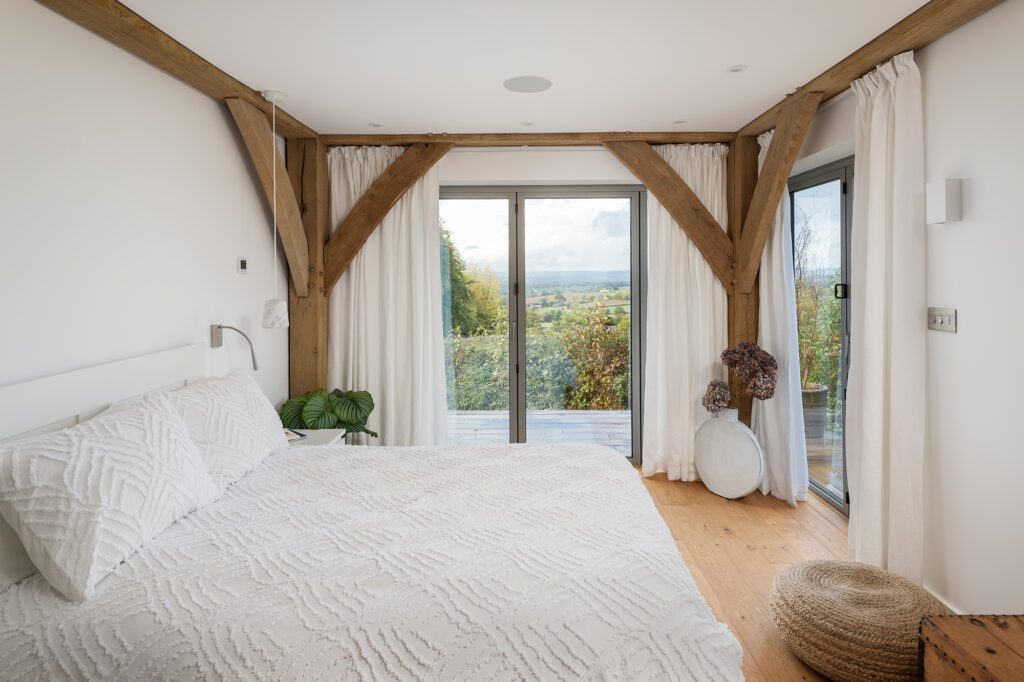If you’re thinking about building a new home in the countryside but you’ve heard planning is very tricky to obtain, we have some help and information here.
There’s an important part of the National Planning Policy Framework – Paragraph 80, which states that;
- Planning policies and decisions should avoid the development of isolated homes in the countryside
However, paragraph 80 then goes on to set out the following exceptions, establishing that new homes in the countryside may be permitted if;
a) there is an essential need for a rural worker, including those taking majority control of a farm business, to live permanently at or near their place of work in the countryside;
b) the development would represent the optimal viable use of a heritage asset or would be appropriate enabling development to secure the future of heritage assets;
c) the development would re-use redundant or disused buildings and enhance its immediate setting;
d) the development would involve the subdivision of an existing residential building; or
e) the design is of exceptional quality, in that it:
-
- is truly outstanding, reflecting the highest standards in architecture, and would help to raise standards of design more generally in rural areas; and
- would significantly enhance its immediate setting, and be sensitive to the defining characteristics of the local area.
If exceptions A-D do not apply to your circumstances, we can look at exception E as this is something that your design team can influence.
Exception E – the design
Commissioning an architect who can help you achieve these high standards is important. Look at the types of projects they have designed and ask them for examples of when they have helped clients achieve planning permission in a rural location.
The design of the house will need to be high quality and unique, whilst being sensitive to, and enhancing its local context. Other factors to consider are the building materials you will be using (are they sustainable, such as oak frames?) and what technologies you will be using which make the house sustainable, such as heat pumps, solar panels, and high levels of insulation.
You should also think about the designation that the site is in – e.g. an Area of Outstanding Natural Beauty (AONB) or National Park. Different designations have different levels of protection against development, and this may impact how you approach gaining planning permission.
Part Q Barn Conversions
Converting certain agricultural buildings into homes comes under Part Q Permitted Development meaning that you don’t actually need planning permission. You instead apply for a Certificate of Lawfulness, simply to confirm that planning permission is not required for your proposal. There are, of course, restrictions around this. For example the building needs to be capable of conversion – if you have to do so much work to it that it would effectively be a different building in the end, this would not be permissible under Class Q. More information on this can be found here.
Case study – Oak Frame Home in the Blackdown Hills
Carpenter Oak clients Peter and Natasha succeeded in getting planning application for a house on a plot in the Blackdown Hills, an AONB on the Devon/Dorset border.
They were able to develop and adjust their ideas during their consultations with the local planning department and the pre-application process, which was essential when getting approval for a new build in an AONB.
Read more about this project here.



