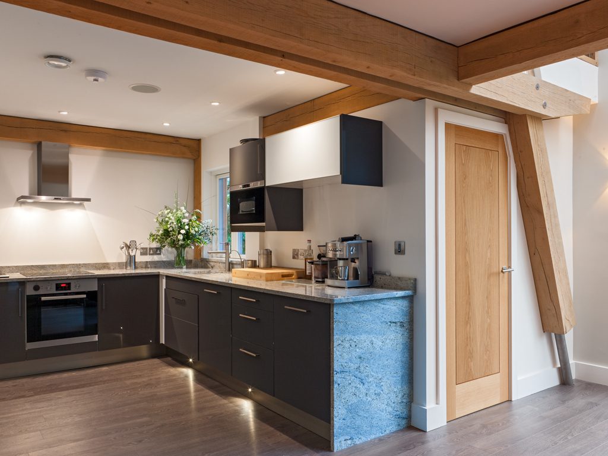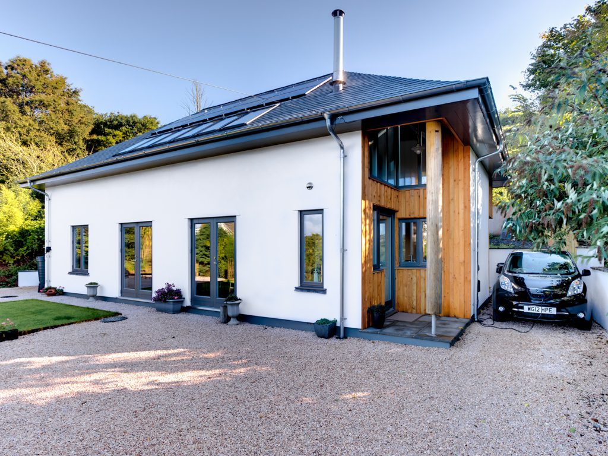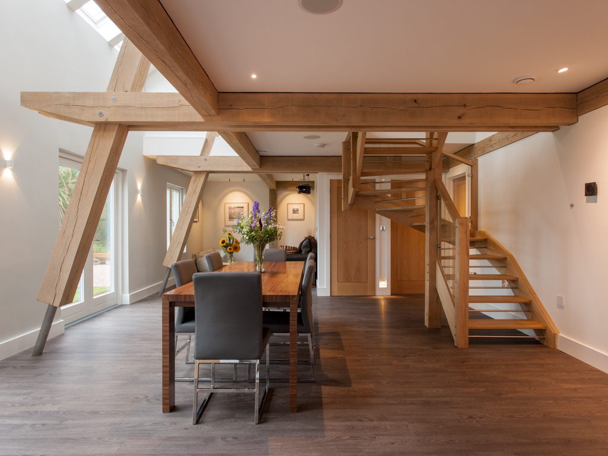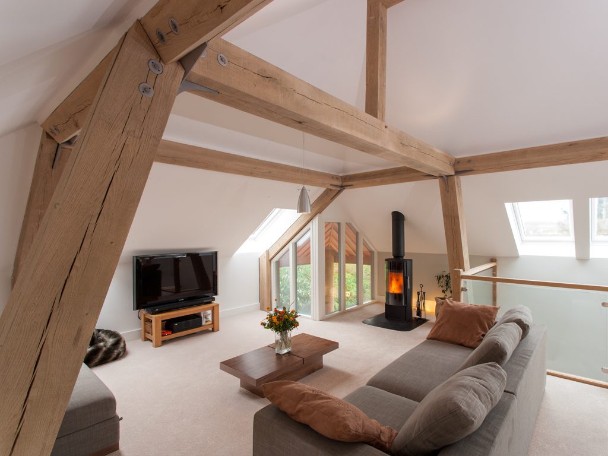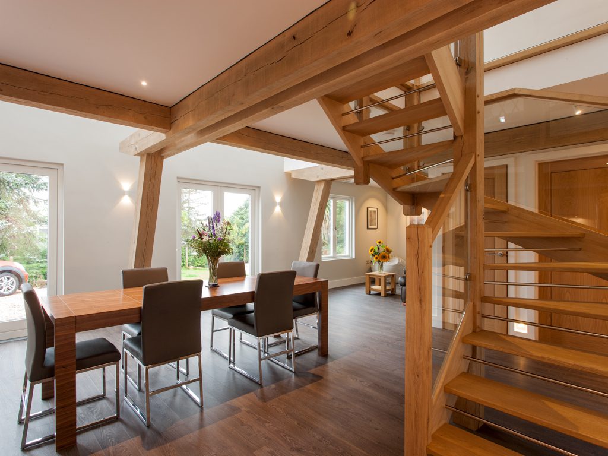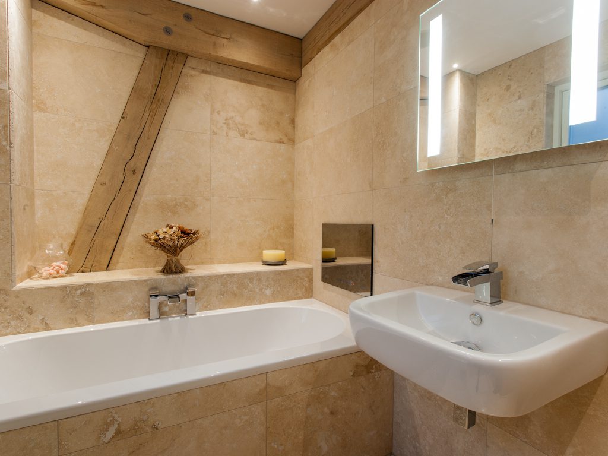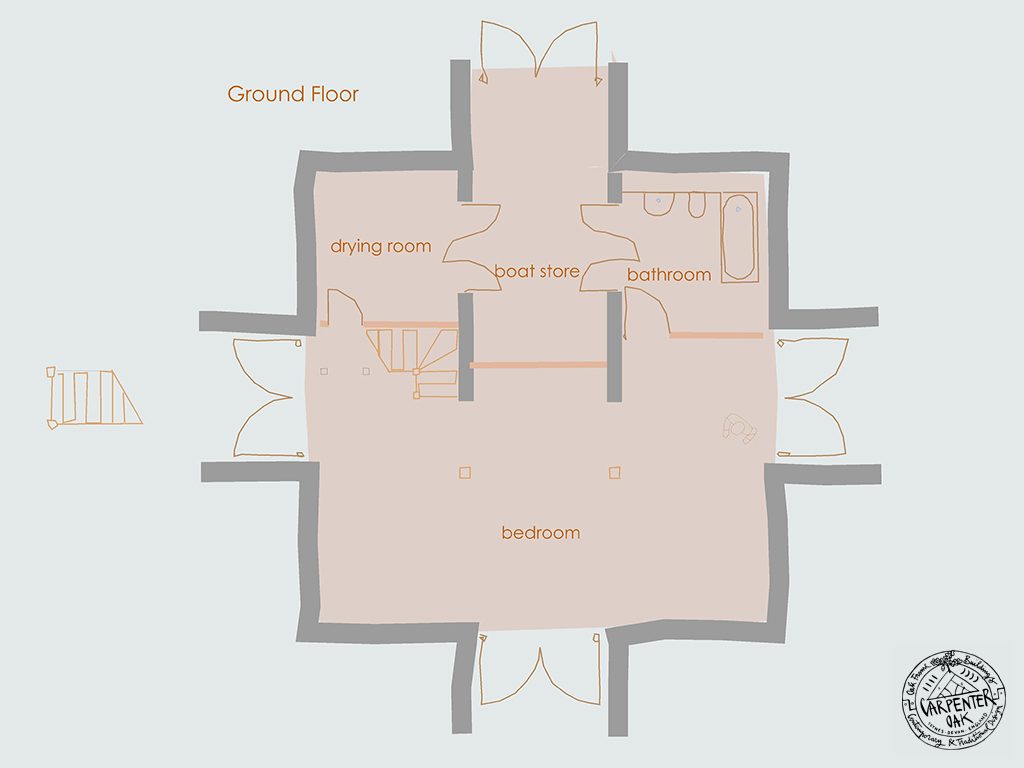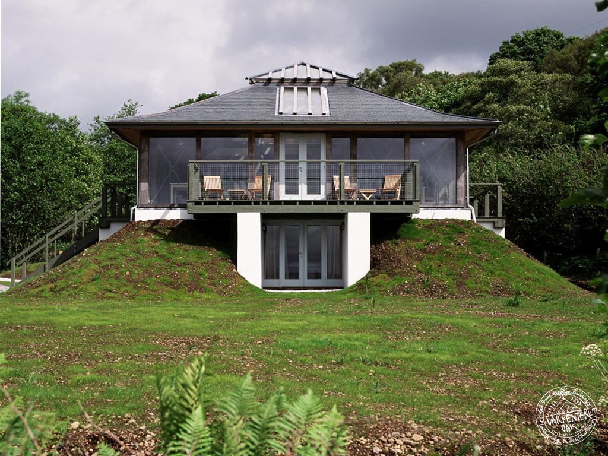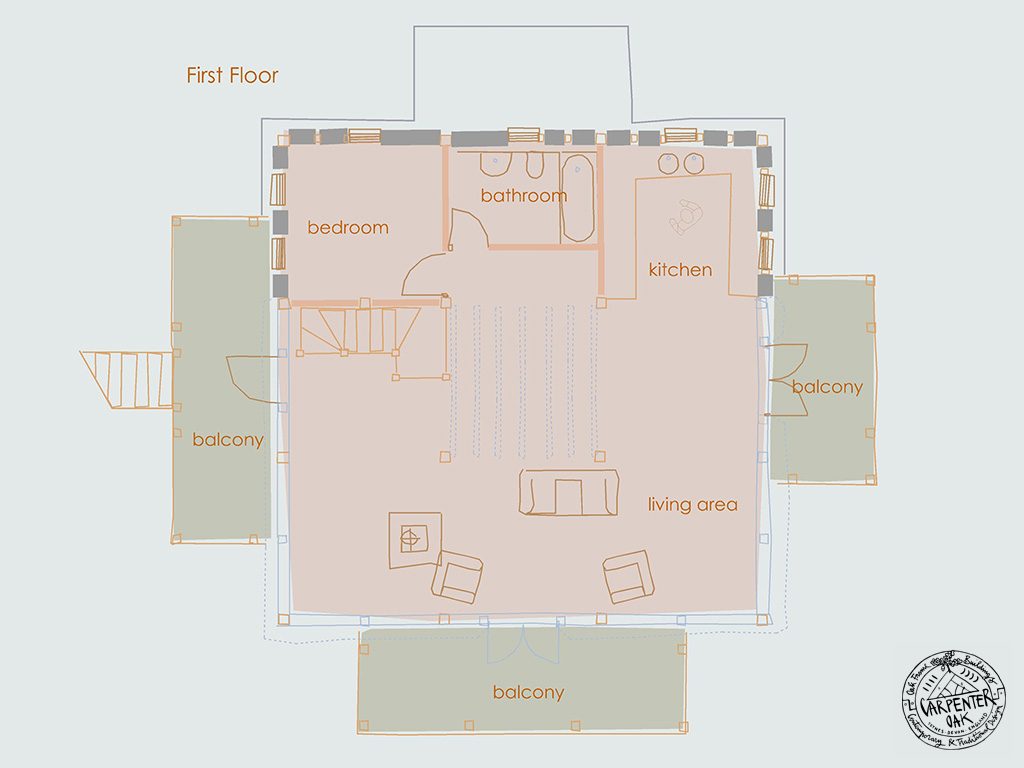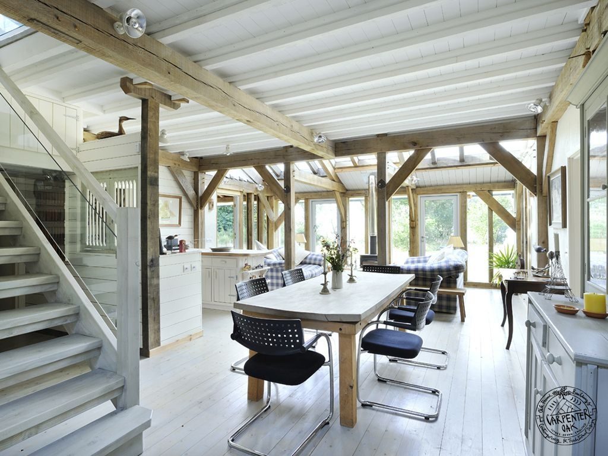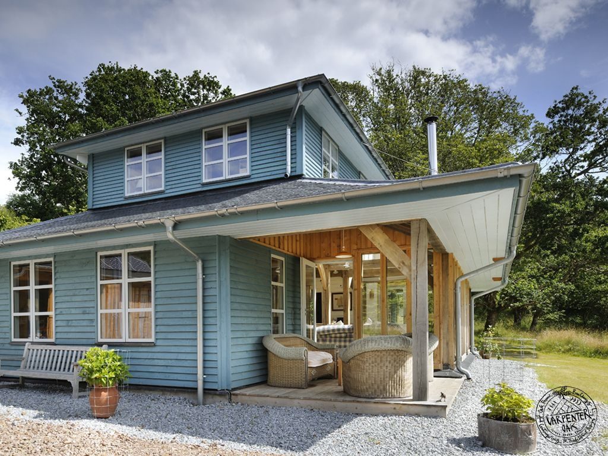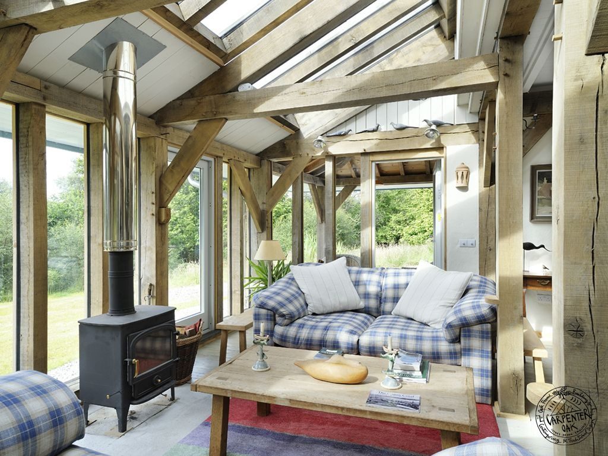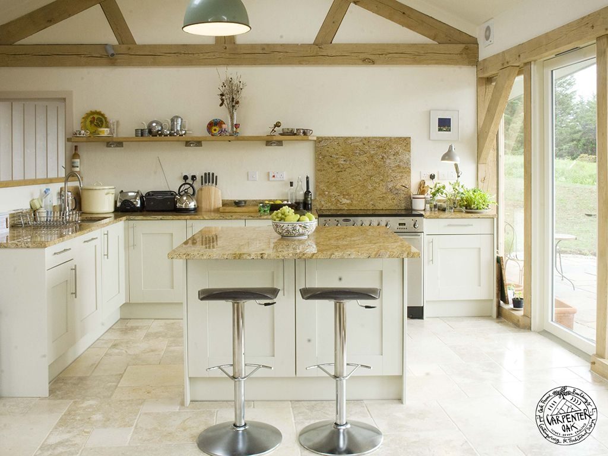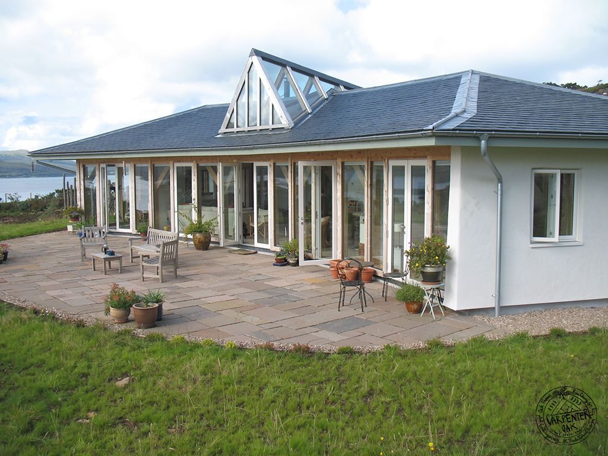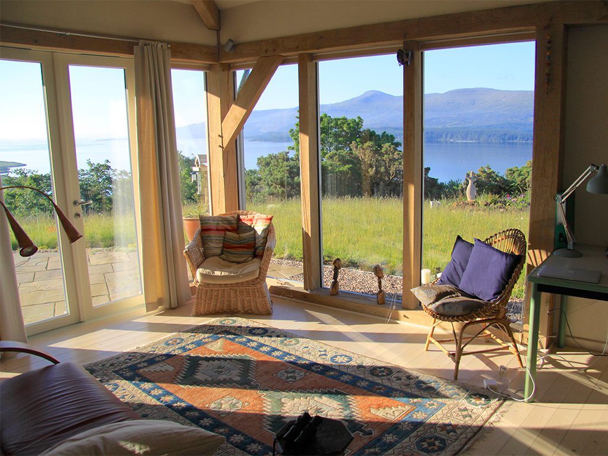Designing and moving into your own home can be one of the most fulfilling but also stressful experiences of your life – so why not get it right first time and design a forever home? With clever planning, you can have a home that grows with your family and later downsizes as you enter your golden years, a home for longevity.
“We always say, the more flexibility you can build in at the start, the better – whatever your age or stage of life. A lot of it is simply about thinking ahead,”
says Mike Hope of Roderick James Architects.
A timber frame can fully support the structure of a house, making it an adaptable option when it comes to changing the layout of your home, with minimal cost and disruption. Carpenter Oak has built hundreds of homes for clients with varied needs. Our experienced frame designers work with architects to create beautiful, flexible and practical solutions to fit with client’s changing circumstances.
Orchard House, Carpenter Oak’s Show Home, is a great example of how, with some forethought, an adaptable space with stunning features can be achieved. The downstairs houses an open plan kitchen and dining area with a snug, double bedroom, bathroom and laundry room. Upstairs is a large, light, lounge area, two double bedrooms, one with en-suite and a separate bathroom.
- Eco kitchen – Timber frame houses by Carpenter Oak Ltd
- Orchard House
- Oak framed living area – timber frame houses by Carpenter Oak Ltd
The oak frame, married with the SIPs panels supports the structure of the building, this means that the internal walls can be positioned or removed with ease. This current three bedroom home started life out as a two bedroom; one large bedroom upstairs and a double bedroom downstairs. The upstairs bedroom has since been split into two rooms; one with the en-suite. Downstairs has the option to provide a fourth bedroom by conversion of the snug area. A growing family can easily add rooms whilst retaining generous sized shared spaces.
- Efficient log burner in living area – Timber frame houses by Carpenter Oak Ltd
- Oak framed living area – timber frame houses by Carpenter Oak Ltd
- Oak framed bathroom – timber frame houses by Carpenter Oak Ltd
In the event of downsizing in later years, Orchard house provides the option of a fully accessible, entrance level, one or two double bedroom home. Upstairs could be adapted to make a second, one or two double bedroom home to house a carer.
“It’s almost like creating the lifestyle you have when you’re in a holiday home; you share the spaces more, and the house should help to simplify your life.”
Mike Hope, Roderick James Architects, Telegraph
Tigh Na Mara and Tigh Darach display different ways in which a home can be expanded in the future. Tigh Na Mara is constructed using Roderick James’ ‘Evolution Frame,’ the system allows for easy extensions and adaptations, the external cladding to be un-clipped and reused. Both floors have a bathroom and bedroom and separate access, so could provide two living areas in the future. Similarly, the inside space could be re-configured to allow a greater number of rooms for a growing family.
- Ground Floor Plan
- Tigh Na Mara. Image courtesy of Mark Nicholson
- First Floor Plan
Tigh Darach has two outside verandas with overhanging eaves, the idea being that these could be closed in at a later point to provide two further bedrooms. The living area is predominately downstairs and open in plan, without corridors so as to be easily accessible.
- Image courtesy of Nigel Rigdon
- Image courtesy of Nigel Rigdon
- Image Courtesy of Nigel Rigdon
Carpenter Oak’s and Roderick James Architects, Boyden House, recently featured in a similar article in the Telegraph. It is a single storey home with level access on all sides. The internal area flows freely, again allowing for good access.
“It’s quite common for older clients to want a downstairs guest bedroom that they will eventually move in to, and that has an effect on its size – instead of a poky double room that might be all right for occasional guests, it’s a bit more generous. Others want a large downstairs room that can be subdivided to make a bedroom, in which case, the key thing is making sure you’ve got two windows, rather than one big one, so it’s easy to put a wall down the middle.”
Mike Hope, Roderick James Architects, Telegraph
- Image courtesy of Kim Sayer
- Boyden House
There are some key aspects to consider when designing a forever home, these five key points will allow you home to grow with you whilst requiring minimum disruption.
Level floors inside and out – to allow for easy access for wheelchair users and those with limited mobility.
Entrance level wet room – again for easy access
An area which can accommodate an entrance level bedroom – Ideally your home would be able to accommodate full entrance level living in the future but an alternative option would be to design a space across the floors that could house a lift shaft such as a cloakroom or pantry.
Open plan with designated spaces for different activities – open plan may not be practical for noisy families so consider dividing areas with pocket doors or glass bi-folds if you want to separate them.
Careful placement of rooms and windows – if you are thoughtful with design, large rooms can be subdivided to provide more bedrooms or en-suite bathrooms in the future.
If you would like to speak to someone about your forever home or any other project ideas, please contact us.
We are holding another of our popular Open House events at Orchard House in September.
