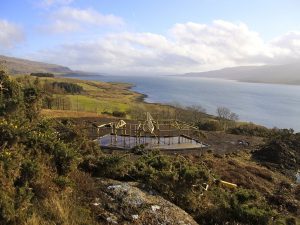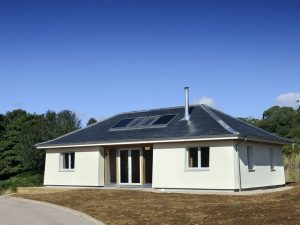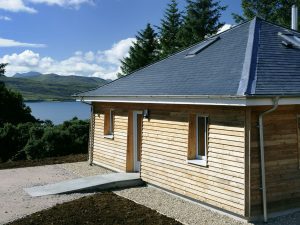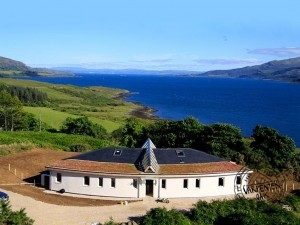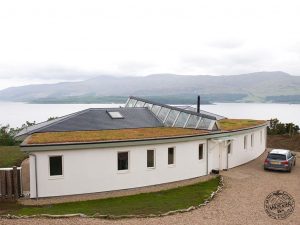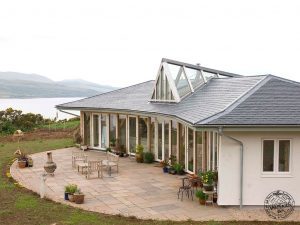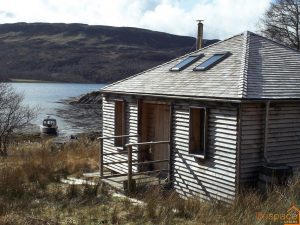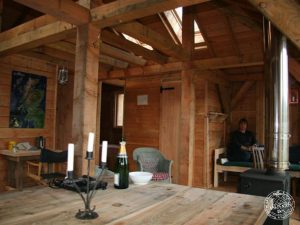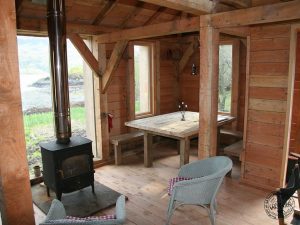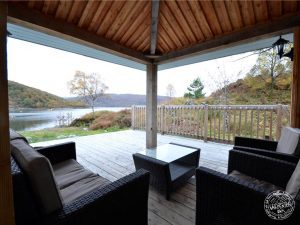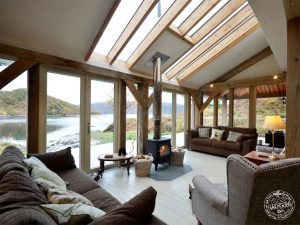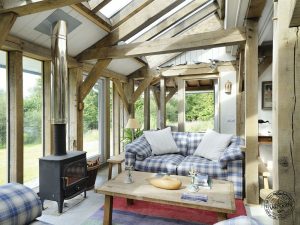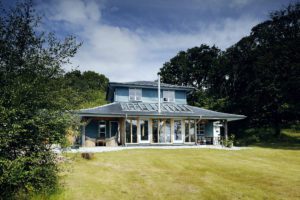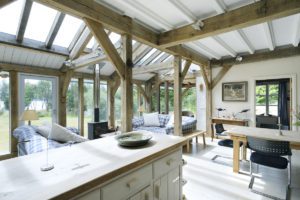Sitting in the office with a wood burning stove warming my back I listen to the roof squeaking in the gales. The Northerly winds bring a chill but also to mind images of the beautiful, weather beaten landscape of Scotland. Although my office at Carpenter Oak is based in Devon, we have projects spanning the breadth of the UK.
Placed a few hundred feet above the Sound of Mull is Achabeag in Morvern, an estate boasting exceptional views, with homes that compliment the landscape and maximise their surroundings. Achabeag is for locals and newcomers alike and includes plans for at least 6 affordable homes, two of which have been built by Carpenter Oak. The Fair and Square House and The Croft House are two affordable, energy efficient homes, designed by Roderick James Architects, with inexpensive low maintenance technology.
- Achabeag
- The Croft Affordable Home
Also based at Achabeag is Carpenter Oak’s faceted curved timber framed house, ambitious in its design the curved structure is mounted by a glass shard which is double glazed to enjoy the view of the Loch.
- Facet Curved Green Oak Wood Timber Framed Self Build House
The lower section of the frame is faceted with a radius of nineteen and a half metres, with each bay of the oak frame being turned by six degrees in plan relative to its adjacent bay, creating a beautiful sweeping curve which compliments the surrounding views. The full front of the house has fixed glazing to increase the feel of being outside and enjoying the full outlook across the Sound of Mull.
The Bothy is built on the Island of Oronsay and involved shipping all building materials and tools to the island using a landing craft. The traditional, simply designed, timber frame provides welcome accommodation and shelter. Emphasising the appeal and beauty of small living spaces, the Bothy embraces simple living and is free from modern technologies allowing the craftmanship of the building and the striking surroundings to be fully embraced.
Tigh Na Mara ‘House by the Sea’ is Roderick’s own property which encompasses a combination of styles, from oak rafters to glazed walls and stainless steel cross bracing. Open plan in its design, the waterside views are maximised. Tigh Na Mara is constructed using Roderick’s ‘evolution frame’, designed to be adapted and extended easily. The cladding system can be unclipped for the timber frame and reused in future extensions.
Tigh Darach ‘Oak House’ is of a fun and quirky design with hidden secrets throughout. Built with expandable living in mind there are open verandas on two of the corners of the house that could be closed in at a later stage to provide further bedrooms. The open plan design is cleverly divided using the oak frame posts instead of walls to create ‘rooms.’
Also based in Scotland is Carpenter Oak’s most northerly yard in the UK – Carpenter Oak Scotland. The Angus premises are based on the banks of Loch Lintrathen on the southern edge of Cairngorms National Park. They have built frames in the Orkney Islands, Highlands, Western isles, the central belt and Scottish Lowlands.
Carpenter Oak thrives on a challenge – be that in terms of design or site, they love working to realise a client’s vision. Their talented craftsmen are motivated by past and future experiences that involve creating something out of the ordinary. If you have a project in mind we would love to hear from you.
